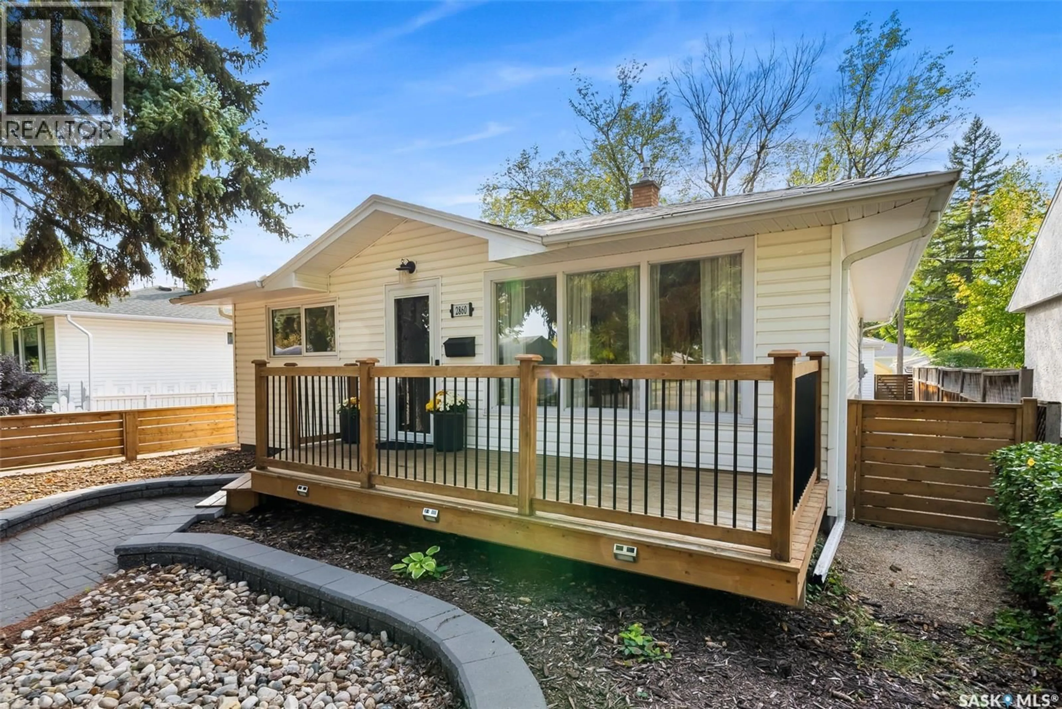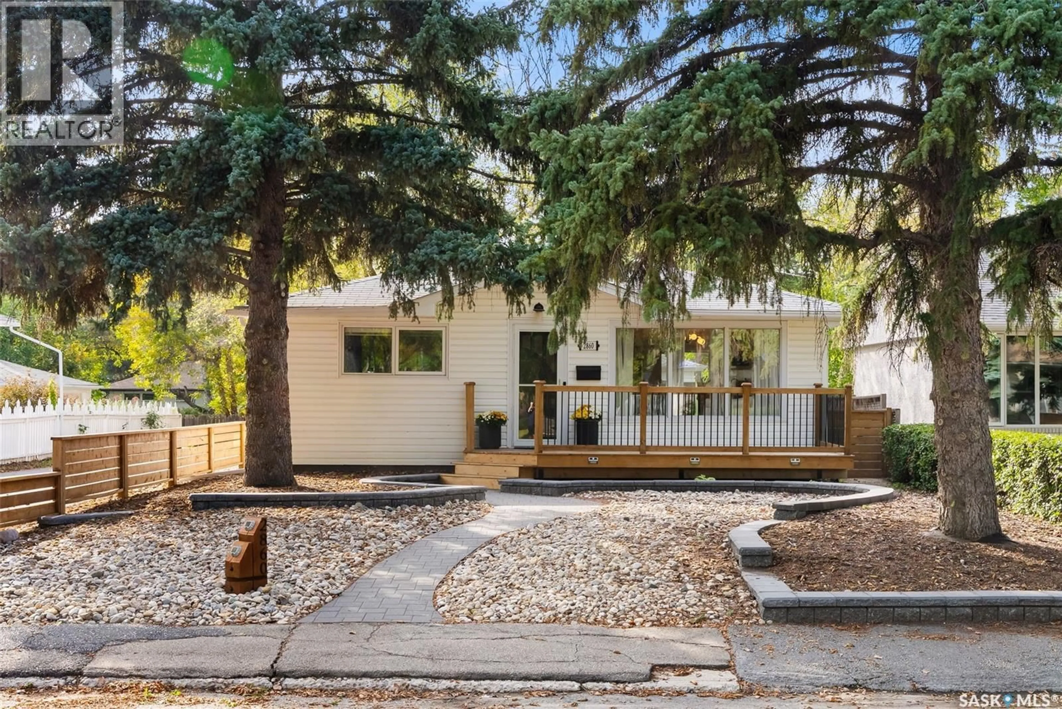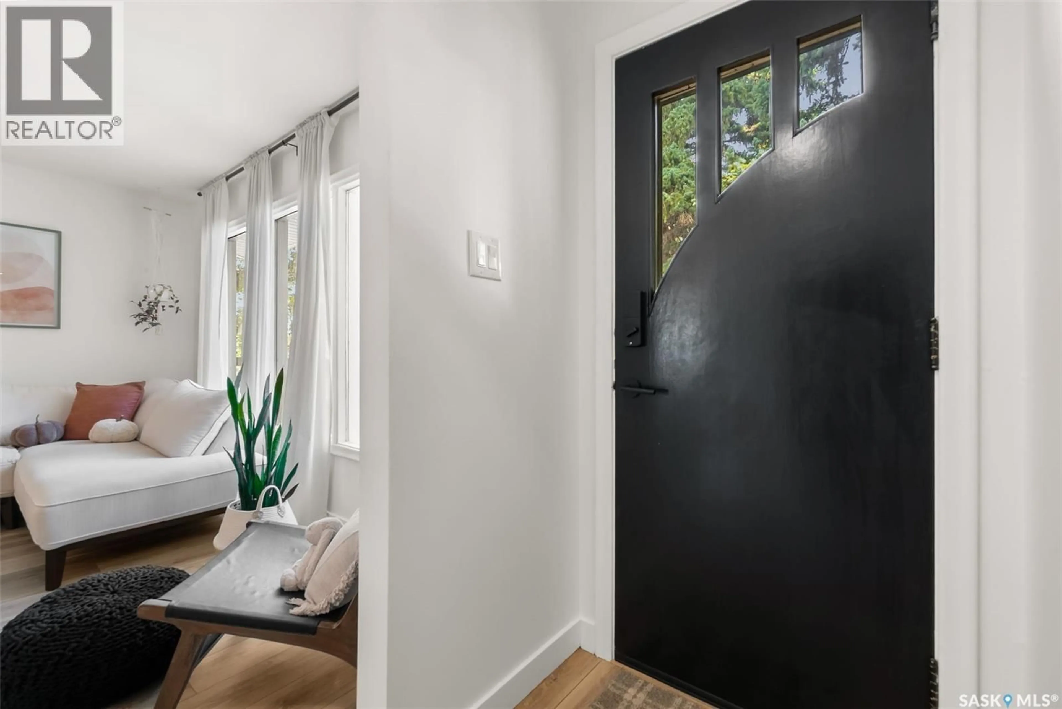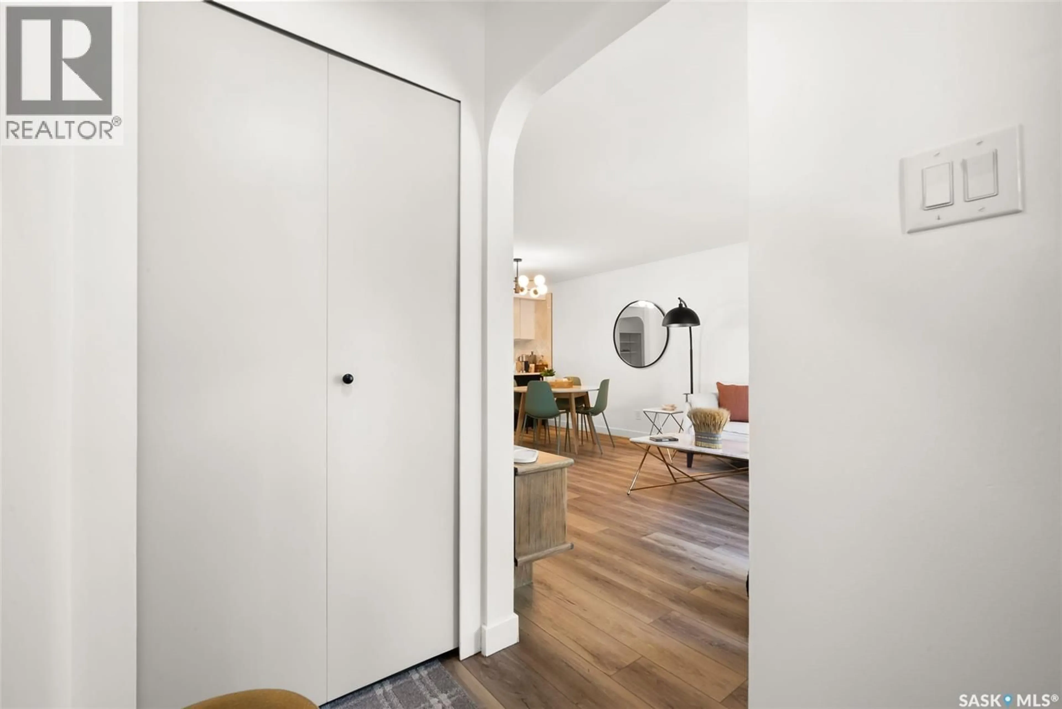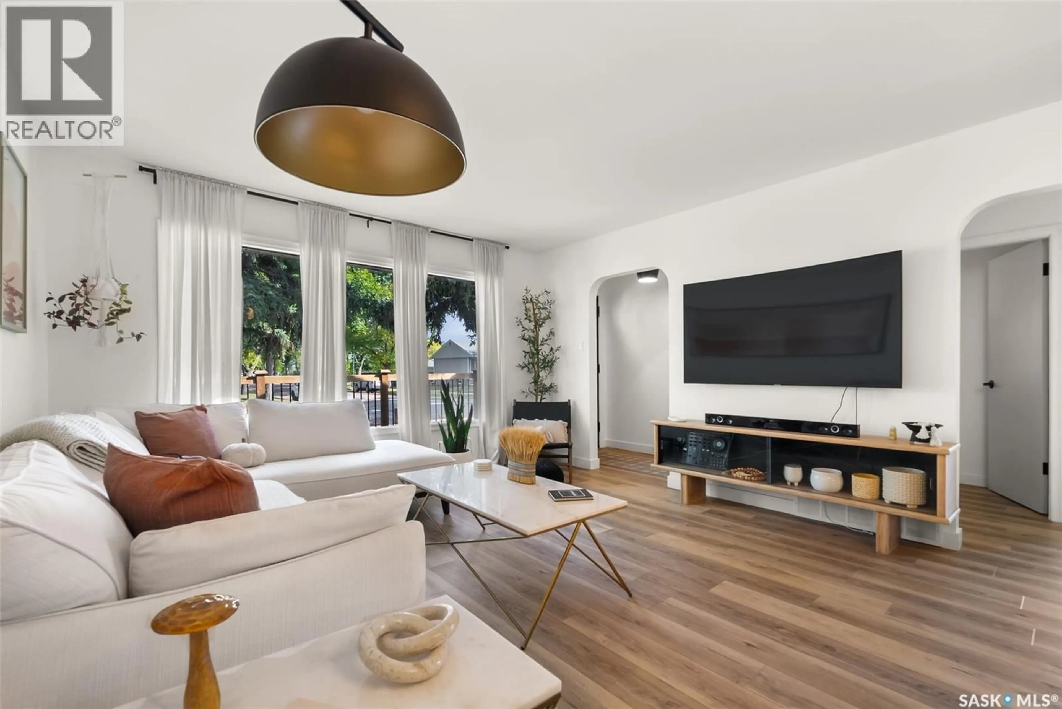2860 QUEEN STREET, Regina, Saskatchewan S4S2E4
Contact us about this property
Highlights
Estimated valueThis is the price Wahi expects this property to sell for.
The calculation is powered by our Instant Home Value Estimate, which uses current market and property price trends to estimate your home’s value with a 90% accuracy rate.Not available
Price/Sqft$416/sqft
Monthly cost
Open Calculator
Description
An extensively renovated bungalow bordering Lakeview and River Heights, this home pairs outstanding curb appeal with a stylish interior and a fully equipped basement suite—ideal for extended family or excellent rental income with potential to supplement a significant portion of your loan payment The exterior showcases a professionally xeriscaped, low-maintenance yard with rock accents, turf, mulch beds, and mature evergreens. In the backyard, you’ll find a massive deck, additional artificial turf, and a side parking pad offering designated parking and access for tenants or basement users. Inside, the main floor features a bright, open layout designed for both everyday living and entertaining. The aesthetic blends modern contemporary design with charming arched transitions and subtle vintage/boho-inspired details in the fixtures and décor. The kitchen offers generous cabinet space, a two-toned sit-up peninsula, and flows seamlessly into the living areas. Warm hardwood floors run throughout the level, enhancing both style and continuity. The main floor is complete with a spacious primary bedroom, two additional bedrooms, and a tastefully finished bathroom. The fully developed basement suite provides exceptional versatility. It includes a full kitchen with A central island table (that stays with home) creates a welcoming dining spot, while two-tone walls and a wood-paneled ceiling bring a modern touch. Perfect for guests, in-laws, or generating rental income, this space is as functional as it is inviting. This home has close access to the airport, River Heights mall, walking distance to elementary and high schools, Some of the best parks and walking paths in Regina, and just 5 minutes to downtown With massive rent potential while offering the perfect balance of comfort, style, and functionality —inside and out—this home is move-in ready and full of possibilities. As per the Seller’s direction, all offers will be presented on 09/22/2025 2:00PM. (id:39198)
Property Details
Interior
Features
Main level Floor
Living room
13 x 21Kitchen
10.4 x 14.2Bedroom
11.4 x 8Bedroom
11.4 x 9.2Property History
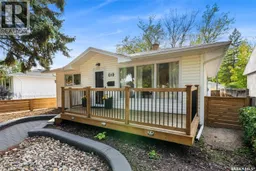 44
44
