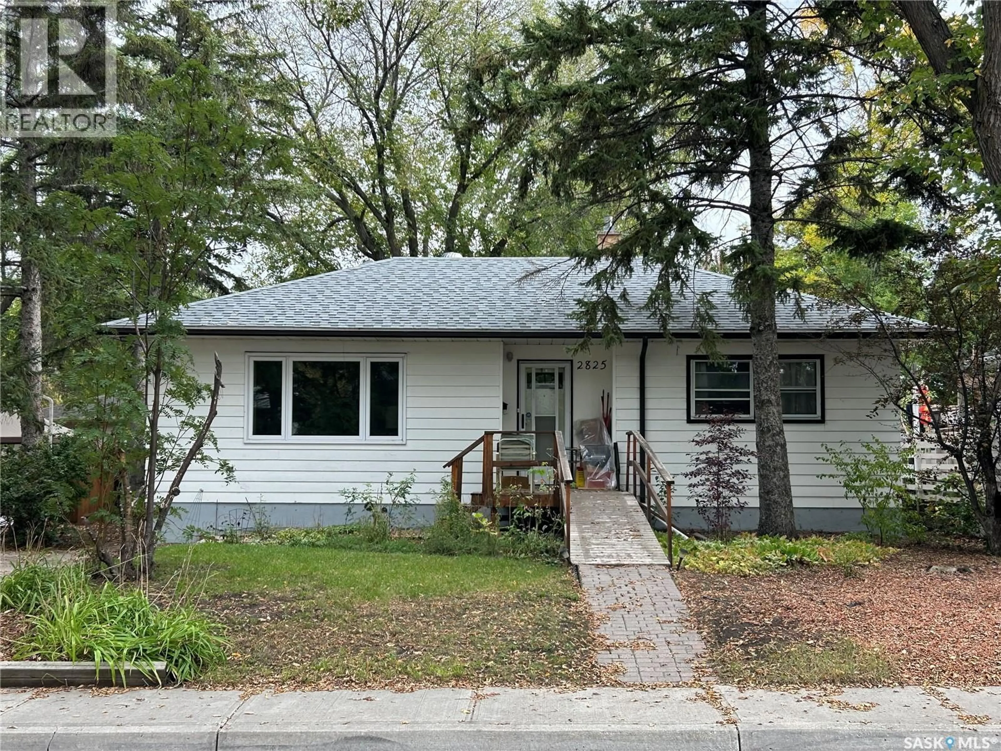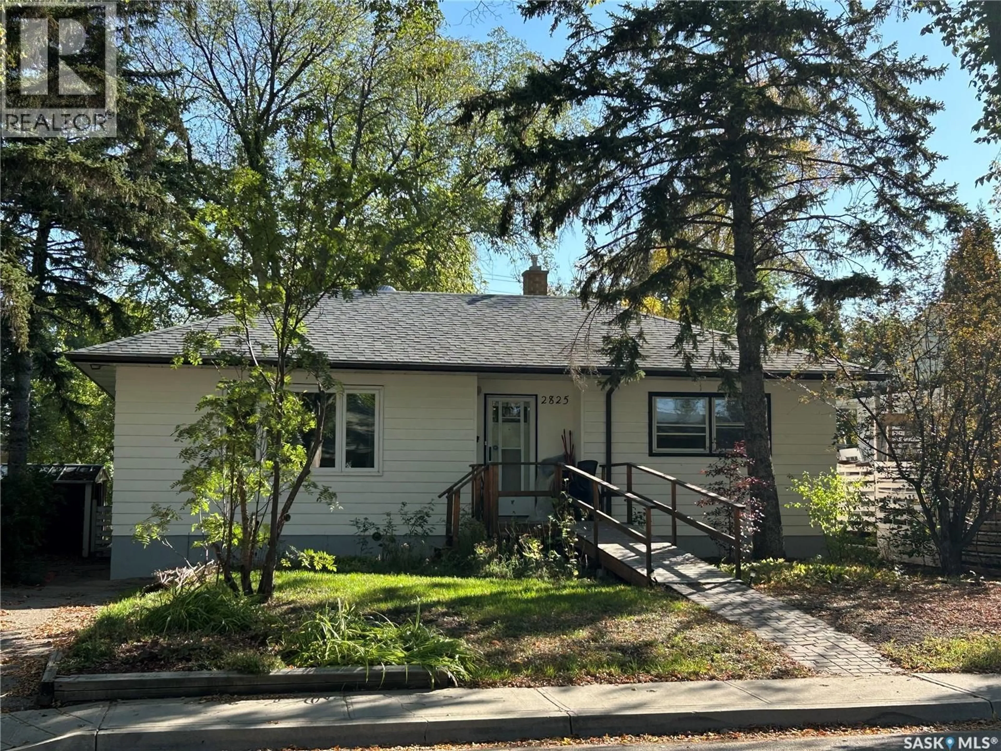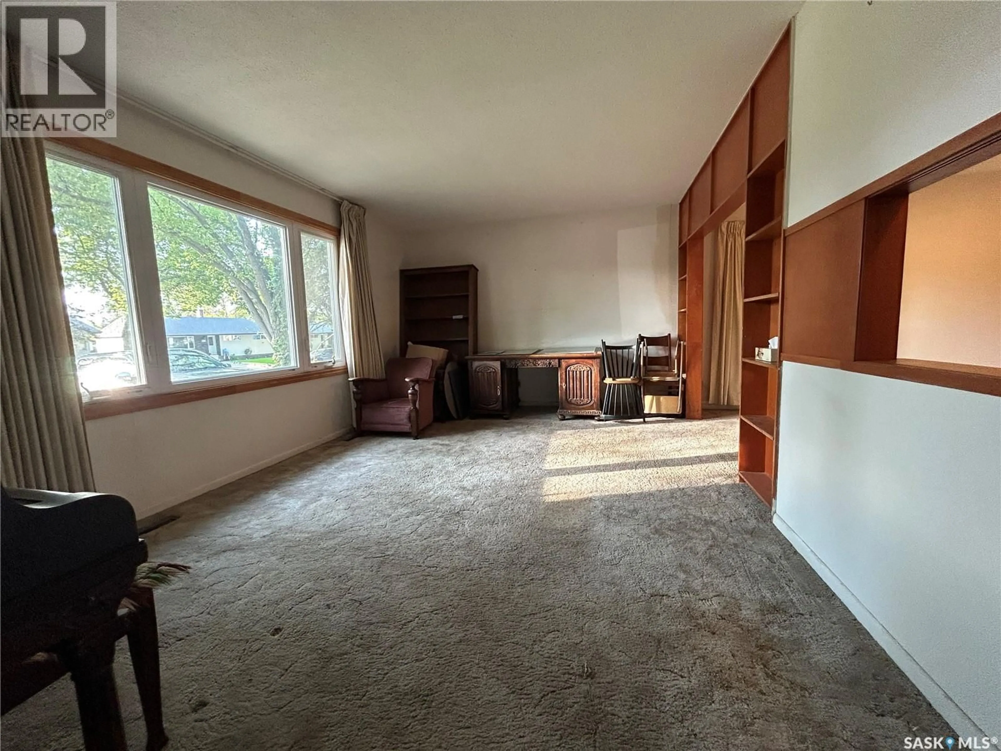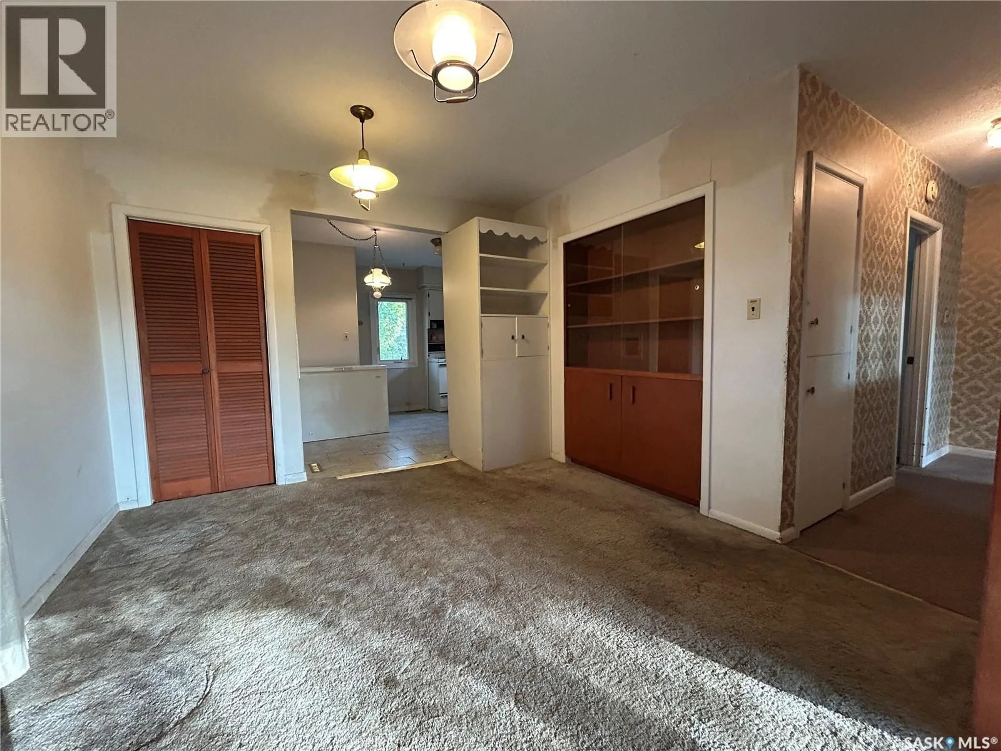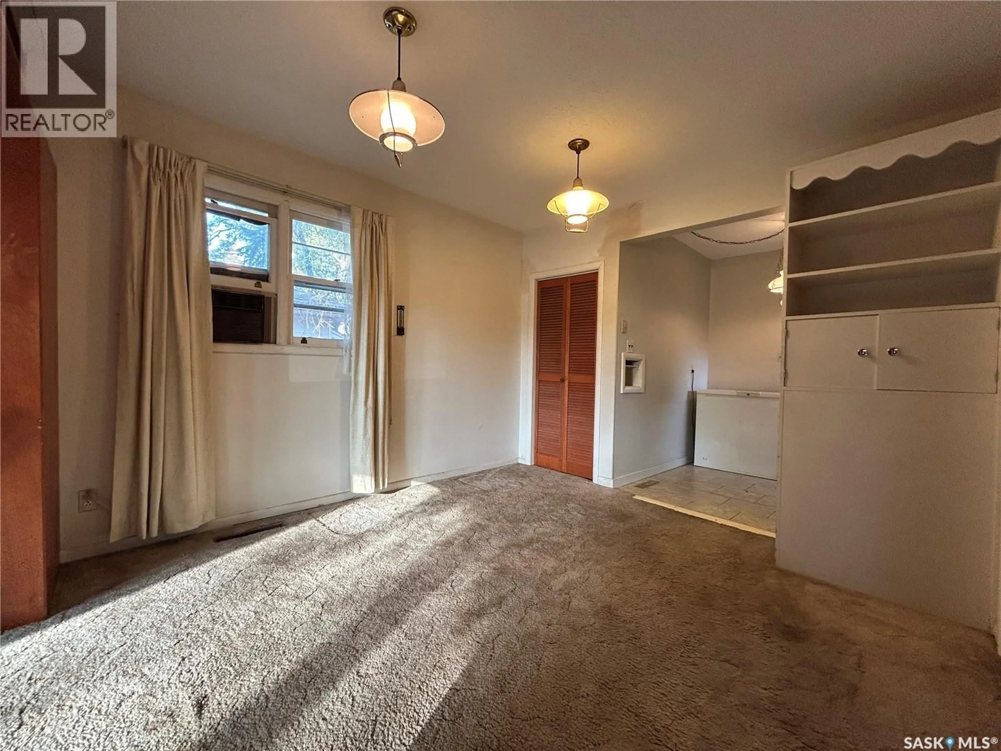2825 WASCANA STREET, Regina, Saskatchewan S4S2G7
Contact us about this property
Highlights
Estimated valueThis is the price Wahi expects this property to sell for.
The calculation is powered by our Instant Home Value Estimate, which uses current market and property price trends to estimate your home’s value with a 90% accuracy rate.Not available
Price/Sqft$219/sqft
Monthly cost
Open Calculator
Description
This bungalow is located on a desirable lot in a sought-after neighborhood, presenting excellent potential for buyers or investors interested in making updates. While the home is mostly in its original condition, it has seen some improvements, including a newer high-efficiency furnace, updated shingles and soffit, a renovated main floor bathroom, a PVC window in the main living room, and some newer plumbing, including the main stack. The main floor features a spacious and open living room that flows into the dining area, three bedrooms with a functional layout, and a kitchen addition at the back of the home. Although the property has been well-maintained, it would benefit from cosmetic upgrades to align with modern standards. The basement provides additional opportunities, featuring a second bathroom, a family room, and a bedroom with appropriately sized egress windows. Situated on a quiet street in a mature neighborhood, the property has a fenced yard and off-street parking with an asphalt driveway. The expansive yard and lane access also offer potential for a future detached garage. This prime location makes it particularly appealing for those looking to generate rental income or invest in a renovation project. This is a fantastic opportunity to build equity and enhance the value of a well-located property through updates. As per the Seller’s direction, all offers will be presented on 09/29/2025 6:00PM. (id:39198)
Property Details
Interior
Features
Basement Floor
Bedroom
10 x 8Family room
20 x 14Laundry room
3pc Bathroom
Property History
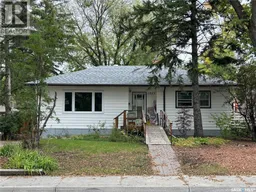 12
12
