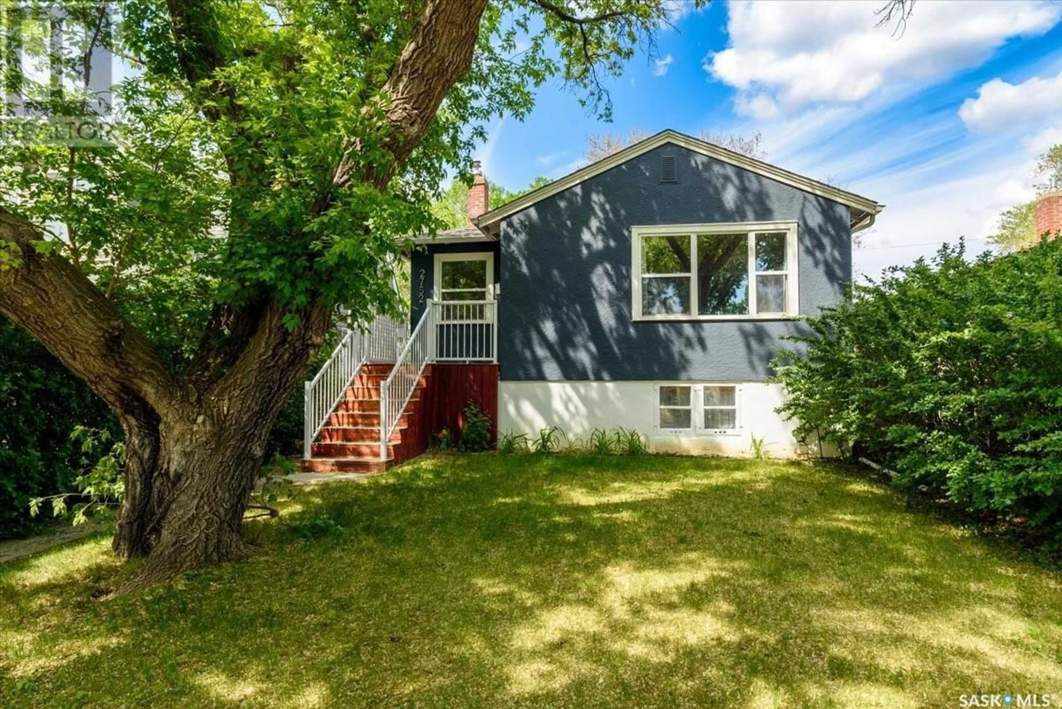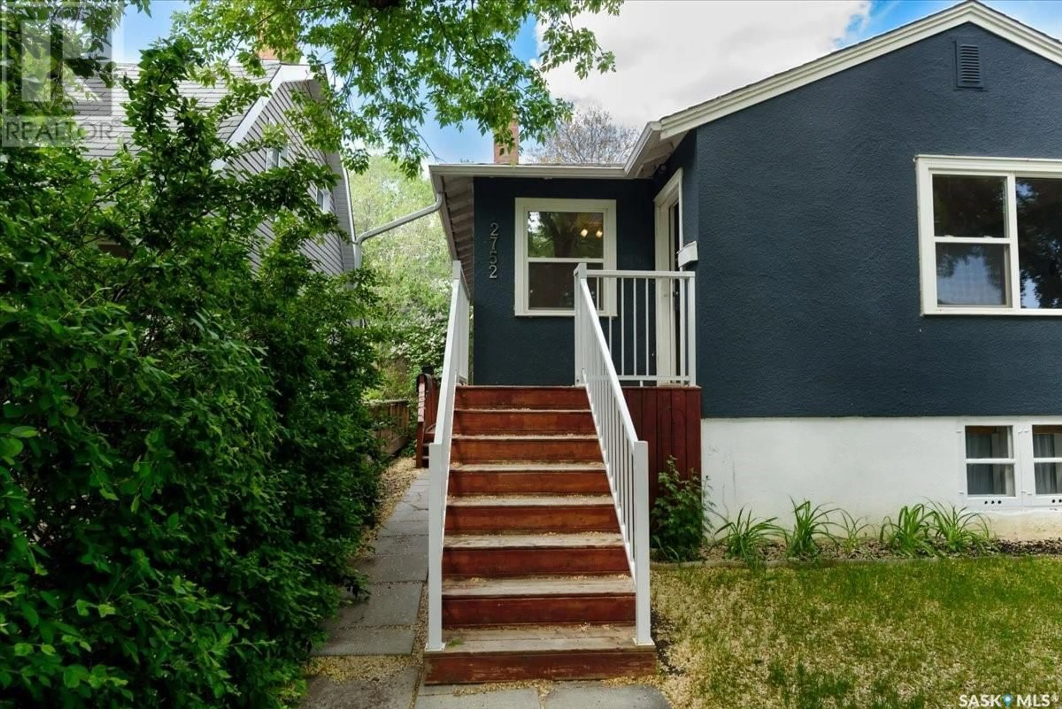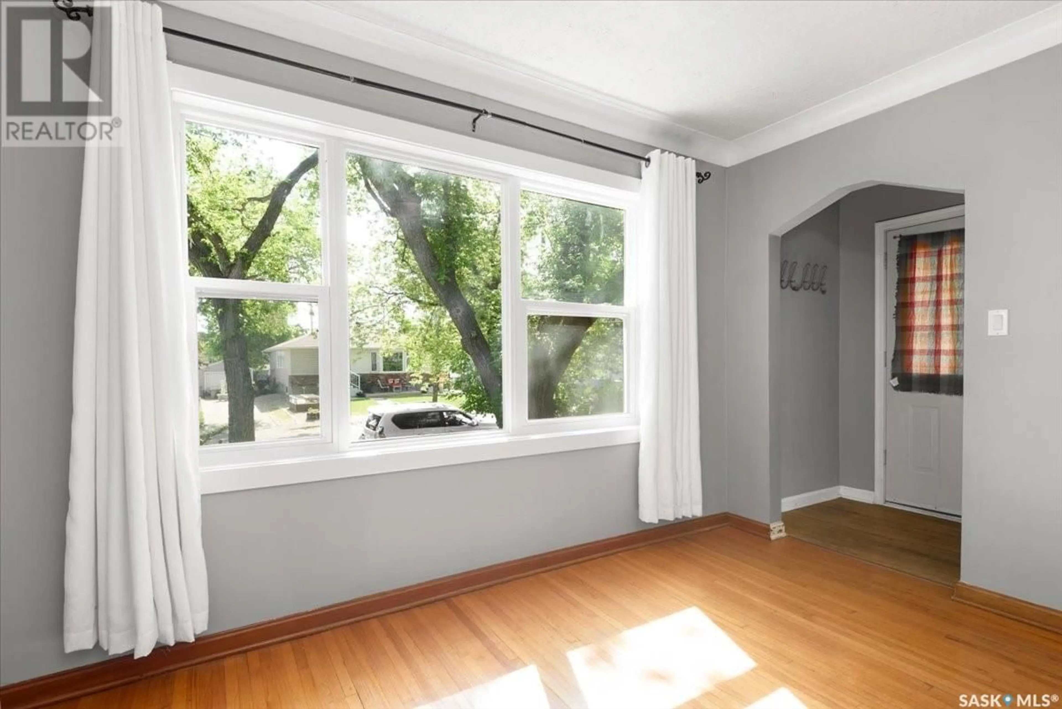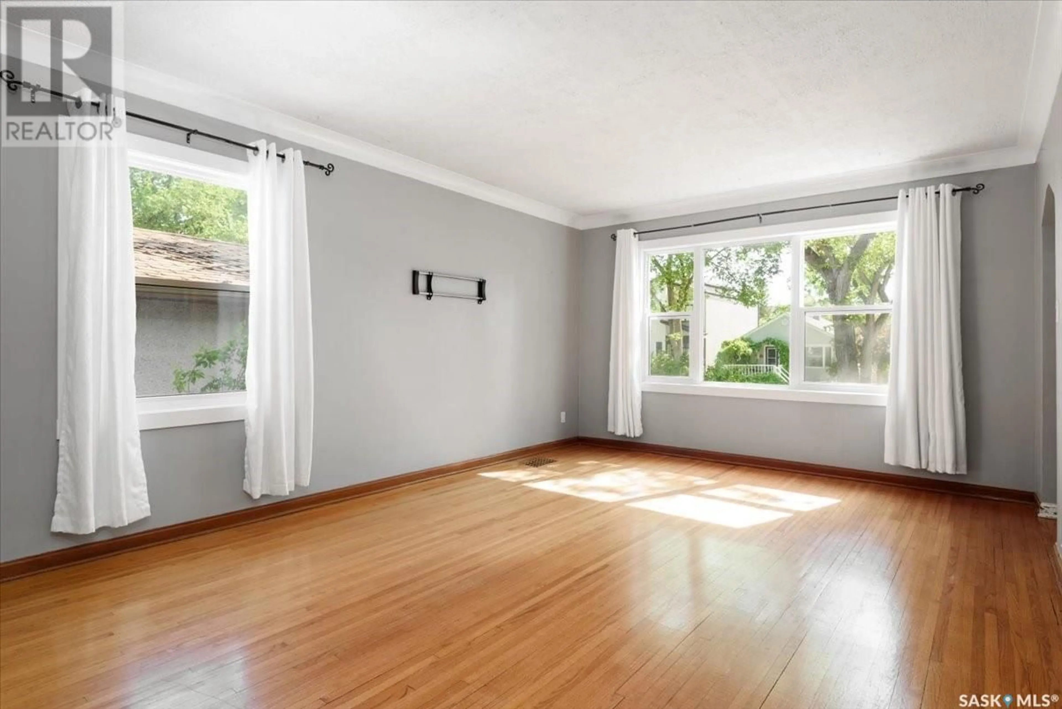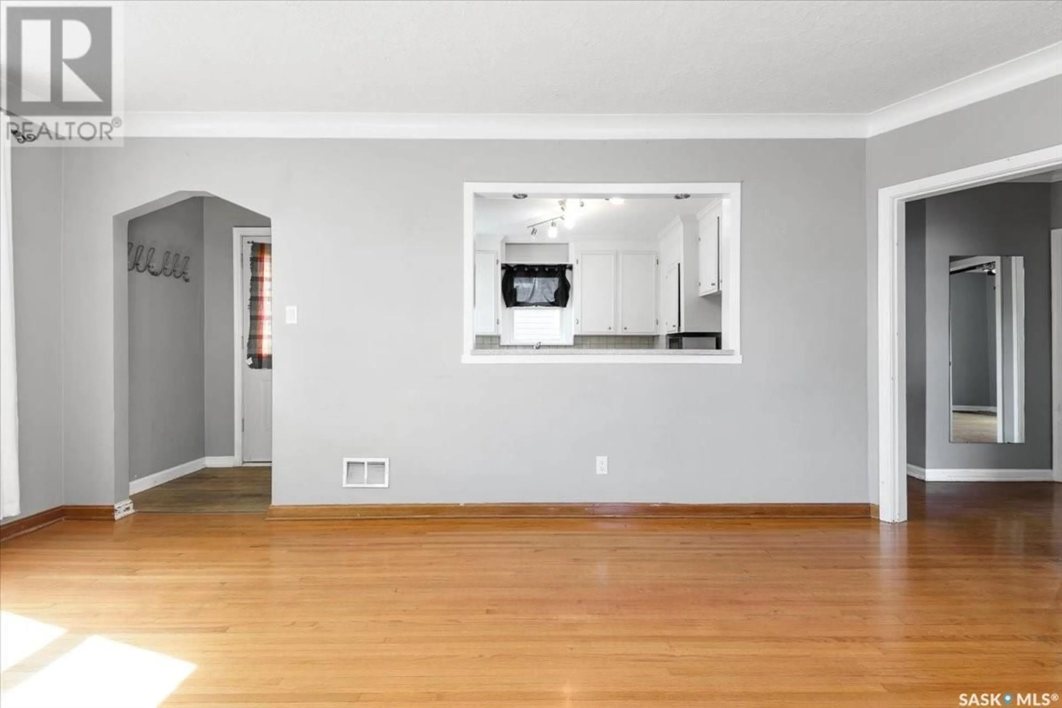2752 ARGYLE STREET, Regina, Saskatchewan S4S0K6
Contact us about this property
Highlights
Estimated ValueThis is the price Wahi expects this property to sell for.
The calculation is powered by our Instant Home Value Estimate, which uses current market and property price trends to estimate your home’s value with a 90% accuracy rate.Not available
Price/Sqft$369/sqft
Est. Mortgage$1,374/mo
Tax Amount (2025)$3,175/yr
Days On Market21 hours
Description
Incredible opportunity to build equity while earning extra income! Welcome to this charming raised bungalow, nestled on a quiet, tree-lined street in the heart of River Heights. As you step inside, you’re greeted by a bright east-facing living room with original hardwood floors that flow throughout most of the main floor. The layout includes two comfortable bedrooms, one with garden doors that open onto the inviting deck and private backyard, perfect for relaxing or entertaining. A full 4-piece bathroom completes the main level. Downstairs has a separate side entrance into a one-bedroom, open-concept non-regulation suite featuring a 3-piece bathroom and shared laundry in the utility room. Outside, the fully fenced backyard includes a designated firepit area, lane access, and a single detached garage. This home backs onto Sheldon Williams Collegiate Park, now featuring a brand-new basketball court. Just a short walk away is Kiwanis Park where you can enjoy beautiful walking and biking paths, a playground, ball diamonds, horseshoe pits and a peaceful water feature. You'll also find local restaurants, small businesses and bus stops nearby, adding to the charm of this desirable neighborhood.... As per the Seller’s direction, all offers will be presented on 2025-06-09 at 3:00 PM (id:39198)
Property Details
Interior
Features
Main level Floor
Kitchen
11.8 x 11.1Living room
18.3 x 12.6Bedroom
11.3 x 11.3Bedroom
9.9 x 12.5Property History
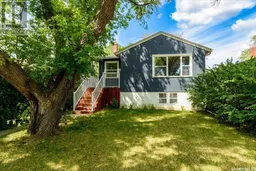 27
27
