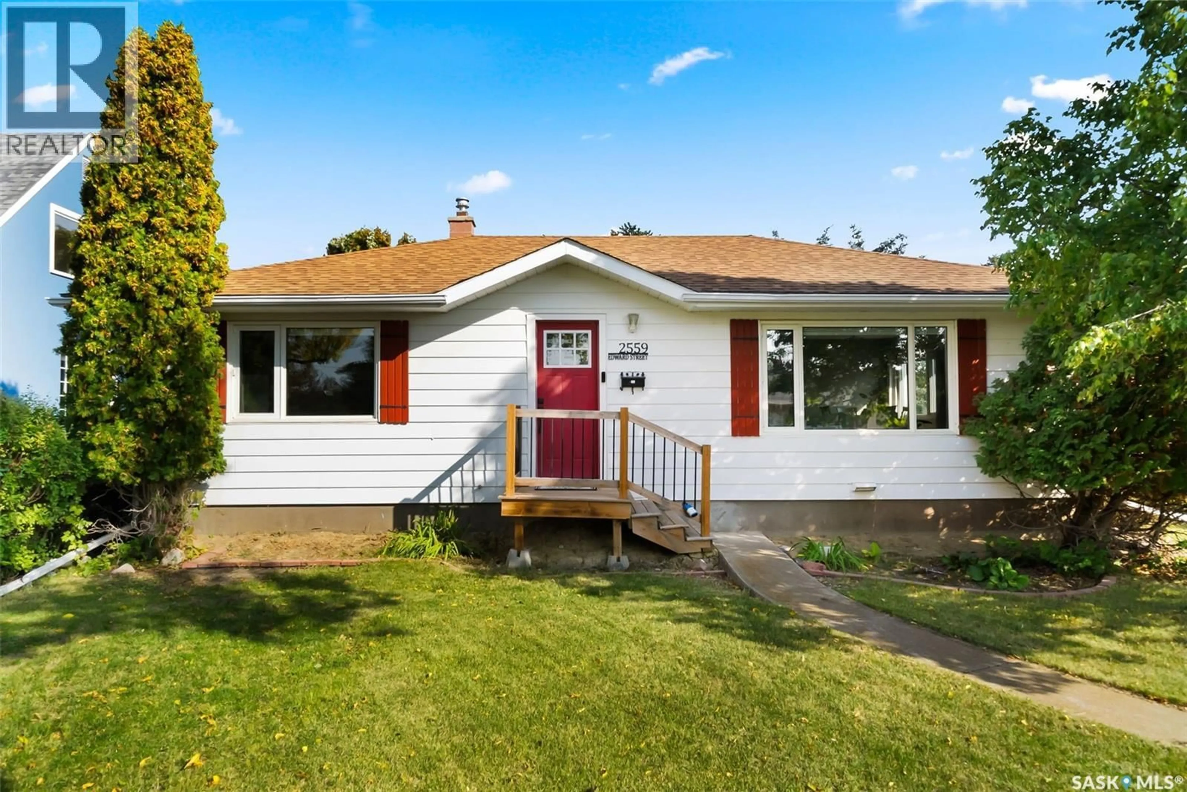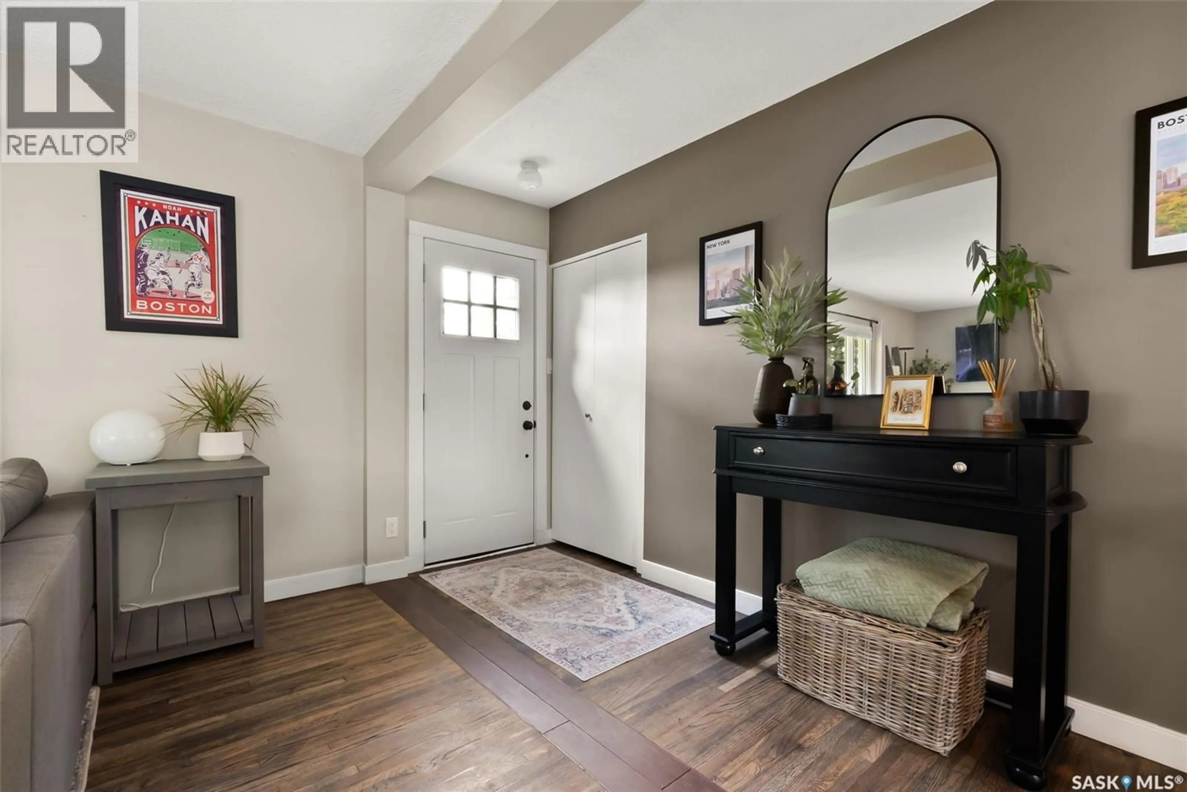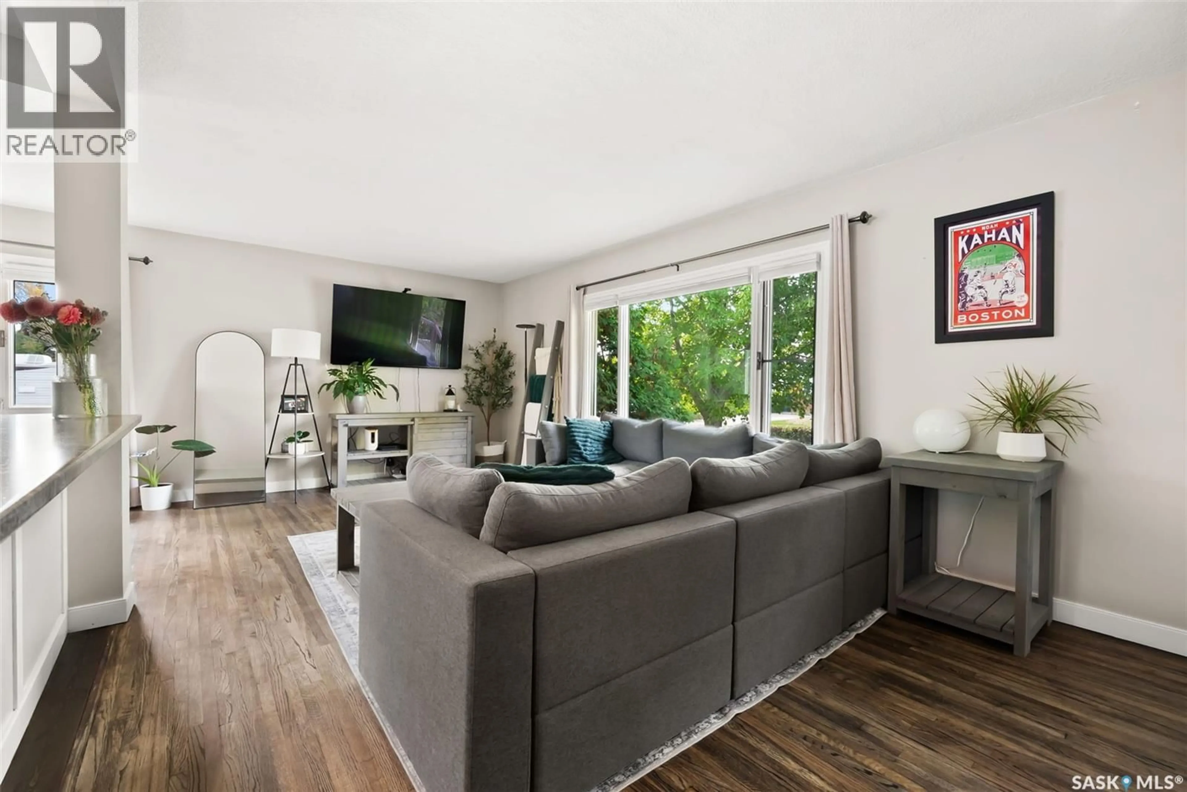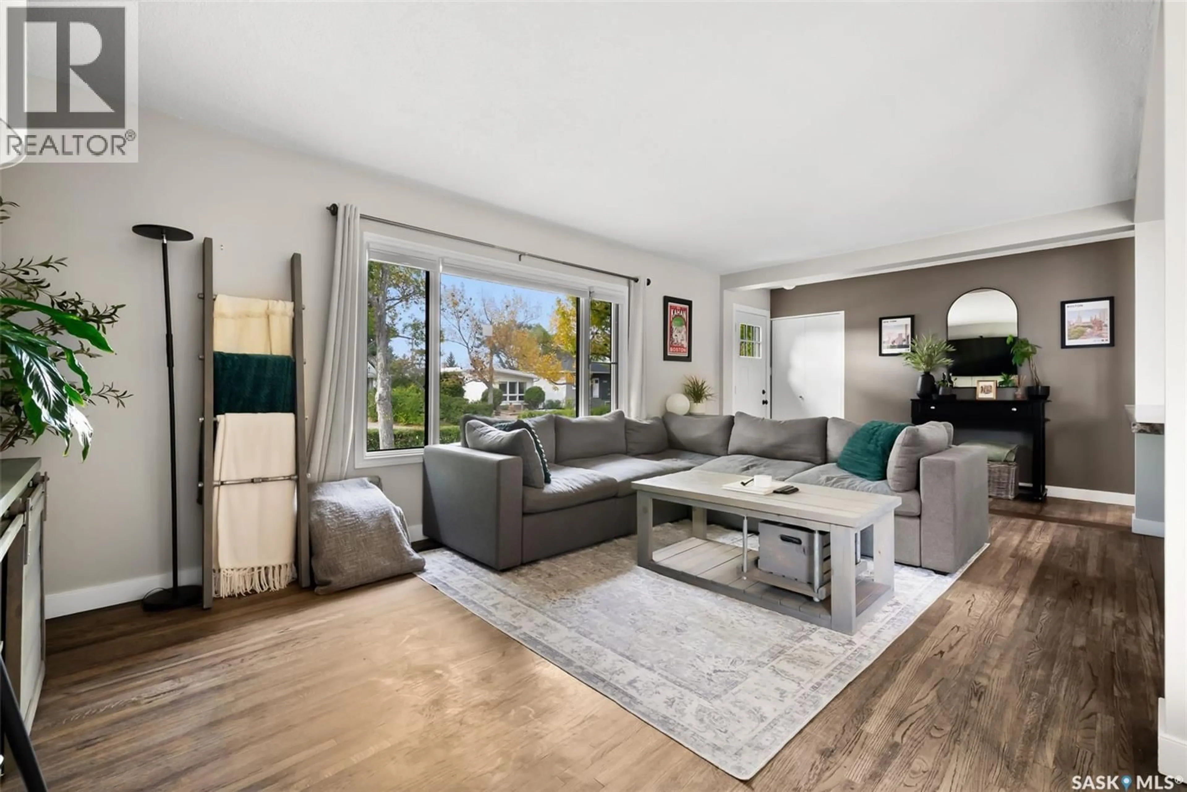2559 EDWARD STREET, Regina, Saskatchewan S4S0M9
Contact us about this property
Highlights
Estimated valueThis is the price Wahi expects this property to sell for.
The calculation is powered by our Instant Home Value Estimate, which uses current market and property price trends to estimate your home’s value with a 90% accuracy rate.Not available
Price/Sqft$364/sqft
Monthly cost
Open Calculator
Description
Welcome to this beautifully updated bungalow sitting on a corner lot in the highly sought-after neighbourhood of River Heights! Perfect for young professionals or first-time buyers, this move-in ready home blends modern updates with classic charm. Step inside and be impressed by the open-concept main floor—a rare find in a home of this era. The living room showcases gleaming hardwood floors and is filled with natural light from the large front windows. The kitchen has been fully renovated with shaker-style cabinetry, a stunning island, and stainless steel appliances. Adjacent to the kitchen, the dining area also features hardwood flooring and is ideal for hosting family dinners or cozy gatherings with friends. The main floor includes two spacious bedrooms and a 4-piece bathroom that has been tastefully upgraded with modern fixtures and finishes. Downstairs, you’ll find a newly renovated basement offering even more living space. The large rec room is finished with durable vinyl plank flooring, and a brand-new 3-piece bathroom adds both function and style. There’s also a bedroom (window may not meet egress) and a laundry/utility room with washer and dryer included. Outside, enjoy summer evenings on the large deck overlooking the private, fully fenced backyard with an east-facing exposure—perfect for morning coffee or BBQs. The property also features a heated single detached garage with RV parking beside. Located on a quiet street with friendly neighbours, this home is just minutes from downtown Regina, the airport, shopping, restaurants, and more. Notable upgrades: House shingles (2020), garage shingles (2025), backflow valve & exterior sewer/water line, washer/dryer (2023), front & back doors, deck, front step, PVC windows, $3,000 shed, blinds, and basement renovation including 3-piece bath & vinyl plank flooring. Don’t miss your chance to own this turnkey home in the heart of River Heights! (id:39198)
Property Details
Interior
Features
Main level Floor
Dining room
8.3 x 8.9Living room
11.1 x 24.1Kitchen
12.2 x 13.4Bedroom
11.6 x 12.7Property History
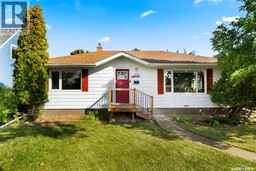 40
40
