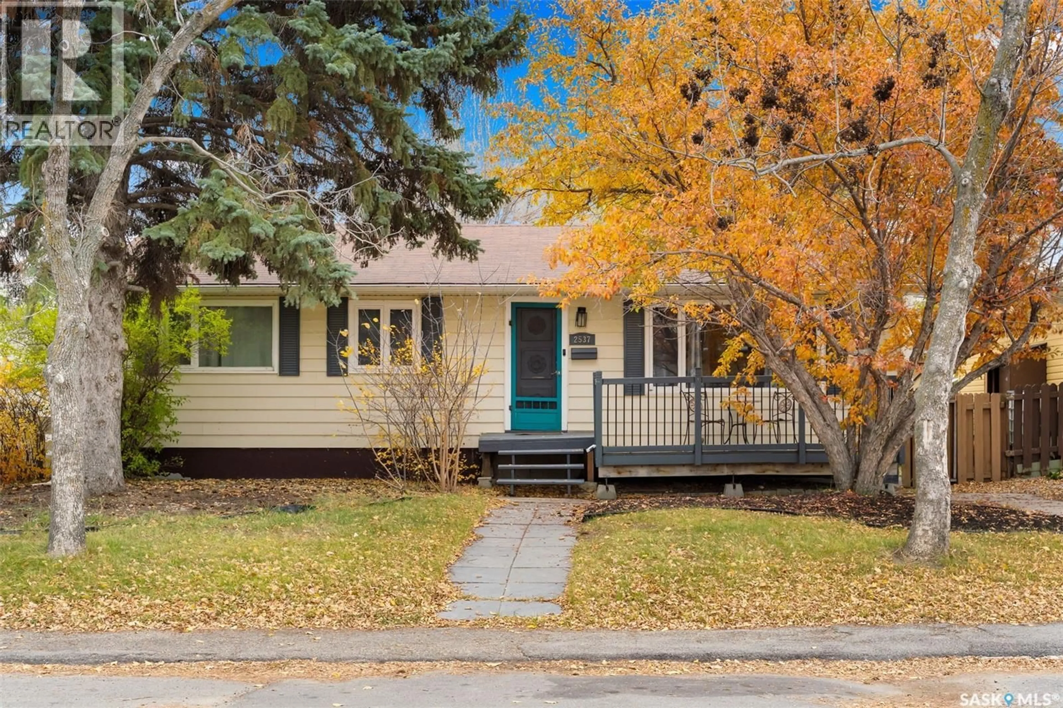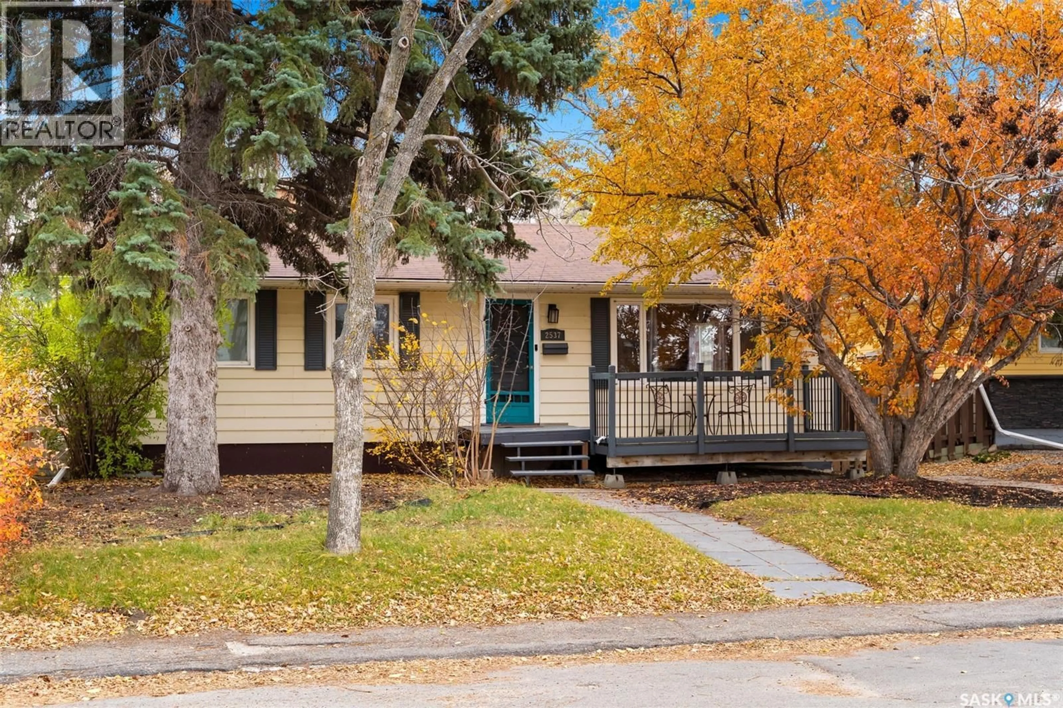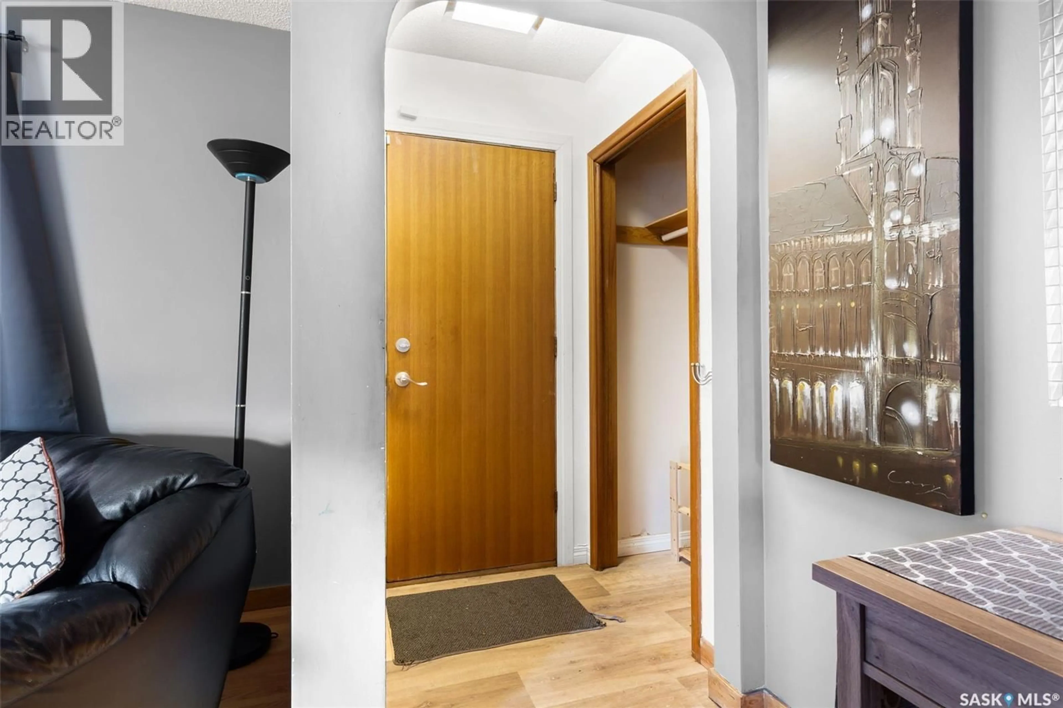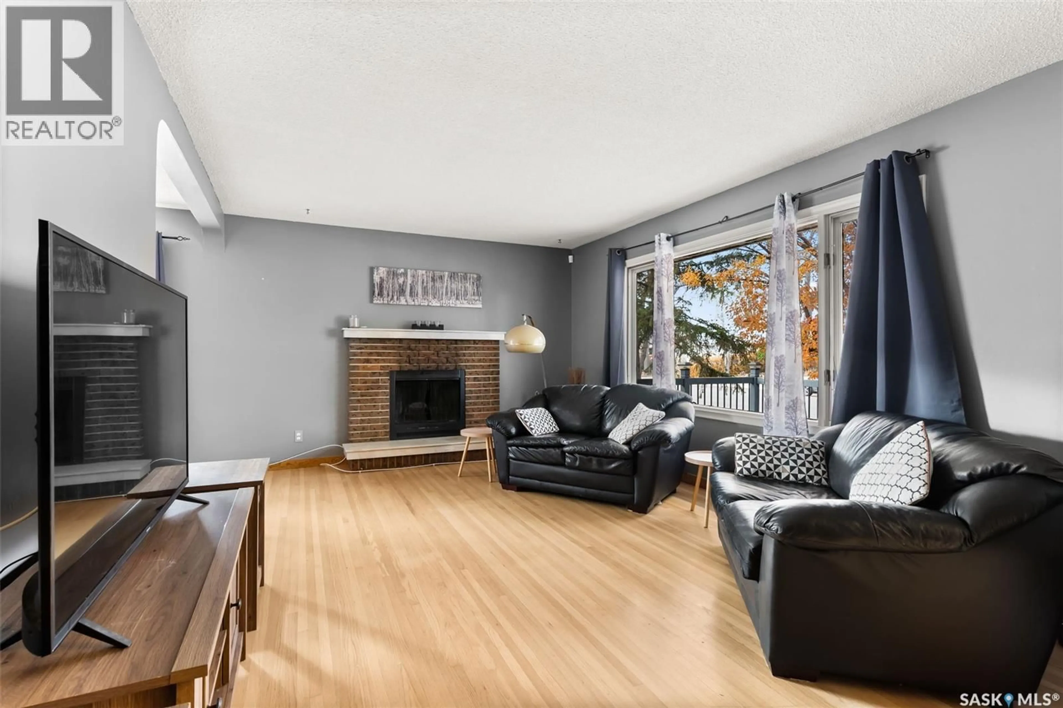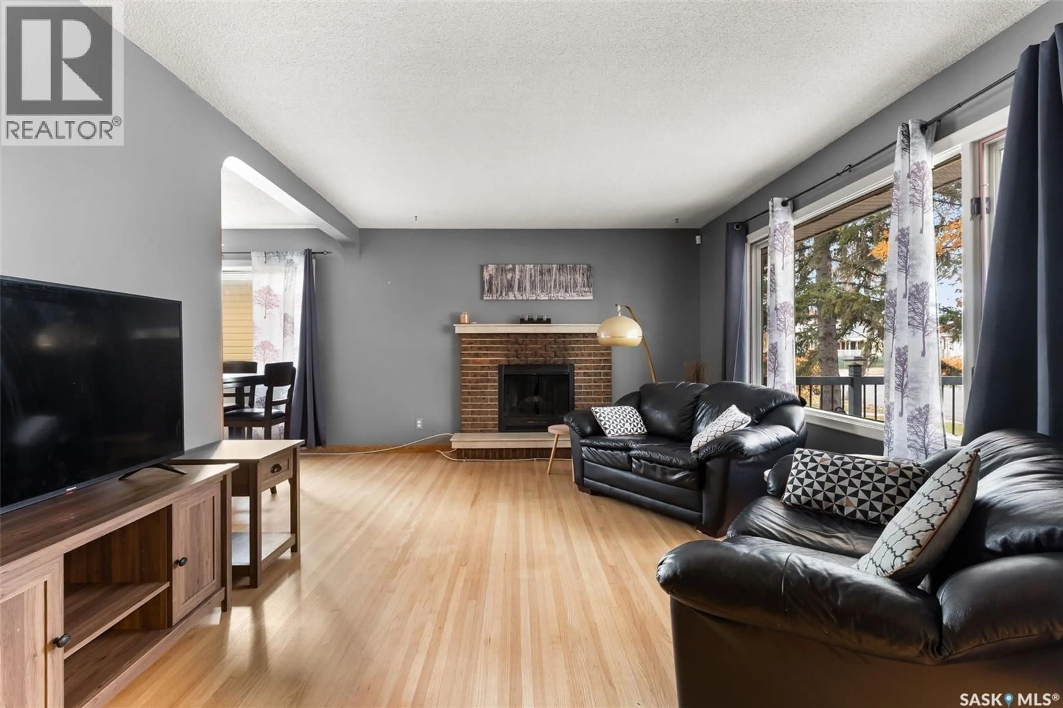2537 EDWARD STREET, Regina, Saskatchewan S4S0M9
Contact us about this property
Highlights
Estimated valueThis is the price Wahi expects this property to sell for.
The calculation is powered by our Instant Home Value Estimate, which uses current market and property price trends to estimate your home’s value with a 90% accuracy rate.Not available
Price/Sqft$309/sqft
Monthly cost
Open Calculator
Description
Welcome to 2537 Edward Street! A charming 1,066 sq ft bungalow located in one of Regina’s most desirable neighbourhoods, River Heights. This well-maintained home offers the perfect blend of comfort, function, and character, ideal for families, first-time buyers, or anyone looking to enjoy a quiet, established area close to parks, schools, and amenities. Step inside to find a bright and inviting living room filled with natural light, flowing seamlessly into a spacious dining area, perfect for family meals or entertaining guests. The kitchen offers plenty of cabinetry and workspace, with easy access to the backyard for summer BBQs or morning coffee on the patio. This home features three comfortable bedrooms and two full bathrooms, offering plenty of room for your growing family or visiting guests. The lower level includes large rec rooms, ideal for movie nights or a play space, plus additional storage and laundry. Outside, you’ll appreciate the mature yard with beautiful trees, a patio area, and a single detached garage for secure parking and extra storage. Located on a quiet street surrounded by well-cared-for homes, 2537 Edward Street provides the lifestyle you’ve been looking for as well as peaceful living with easy access to downtown, parks, and schools. As per the Seller’s direction, all offers will be presented on 11/02/2025 2:00PM. (id:39198)
Property Details
Interior
Features
Main level Floor
Living room
20.5 x 12.2Dining room
8.7 x 8.7Kitchen
10.6 x 12.74pc Bathroom
5.9 x 9.5Property History
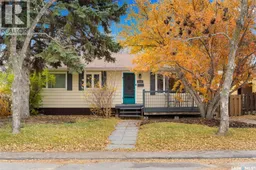 34
34