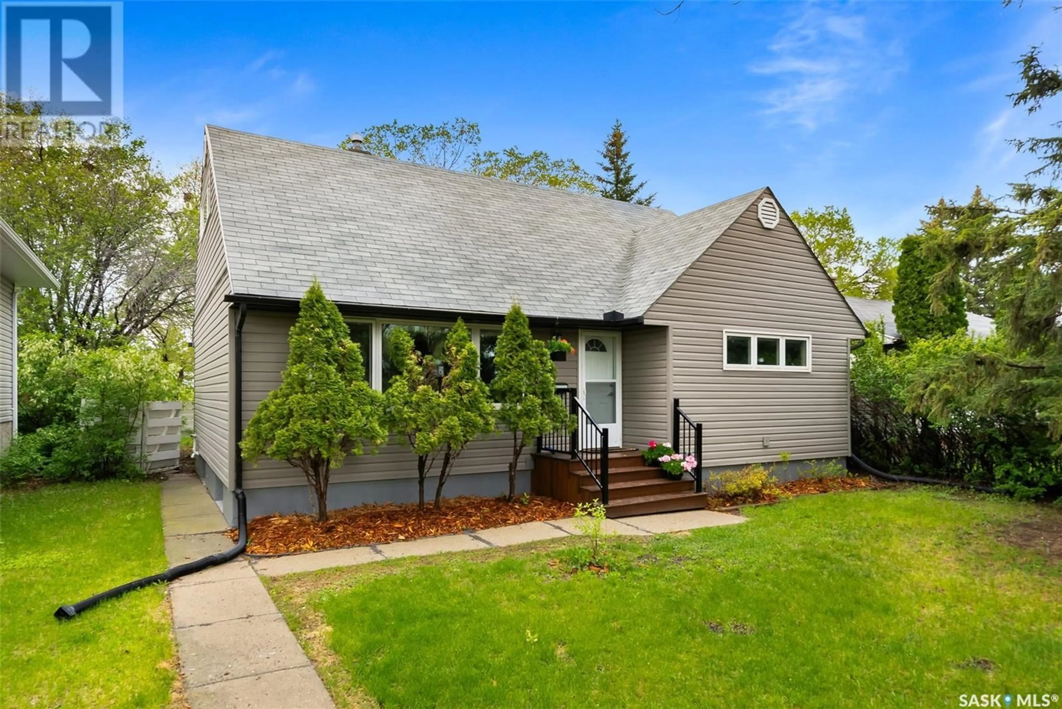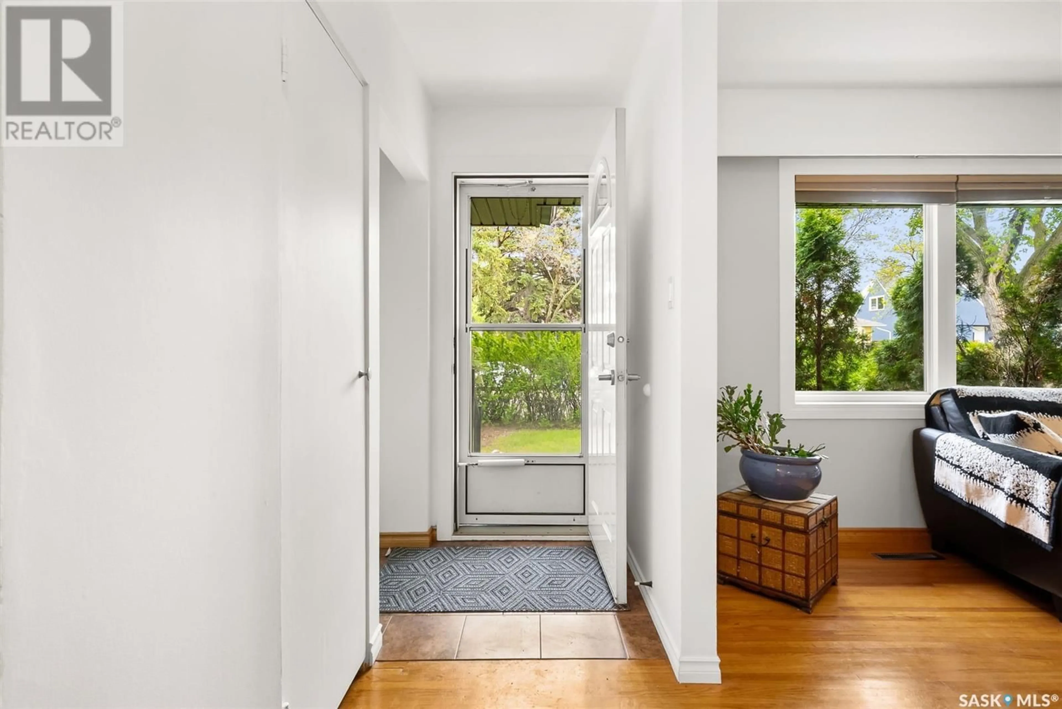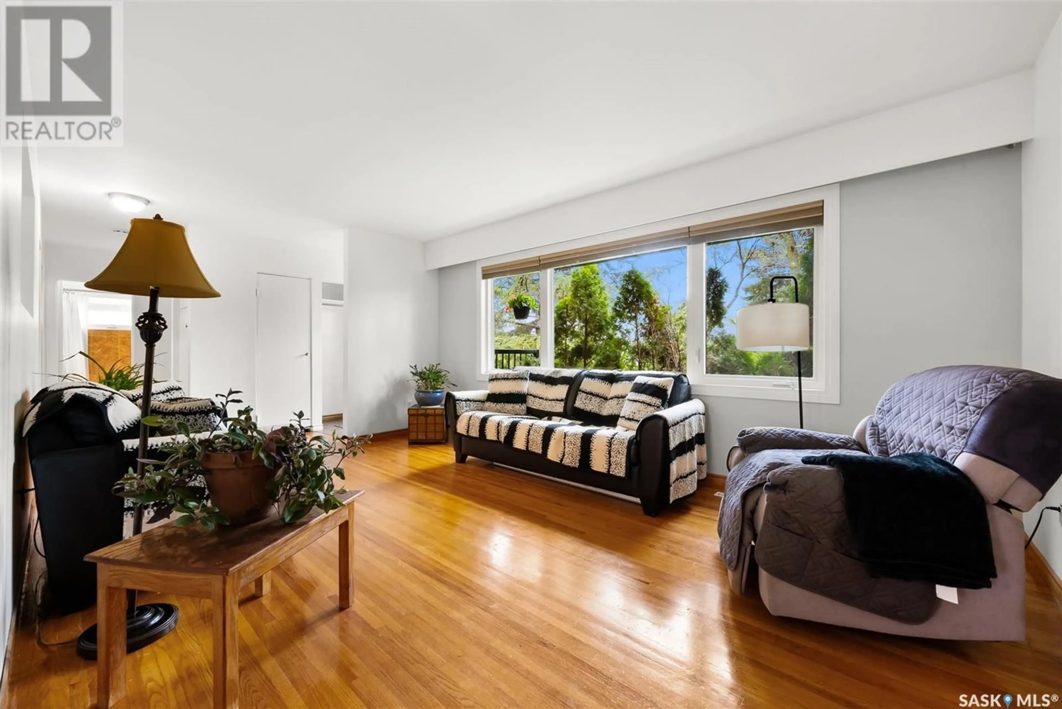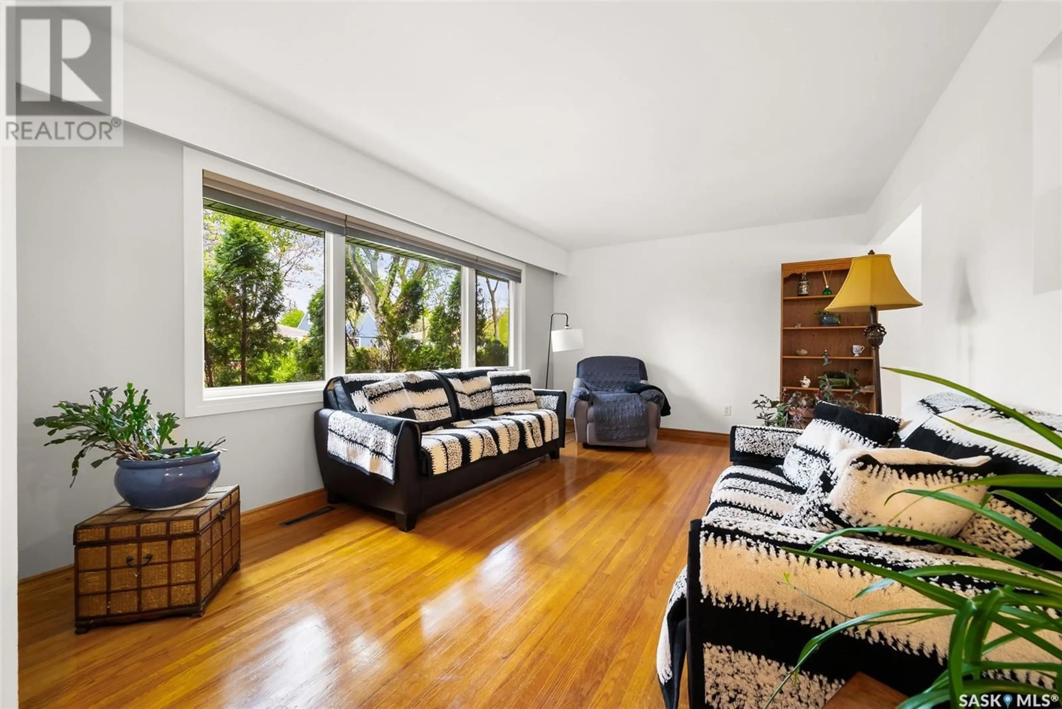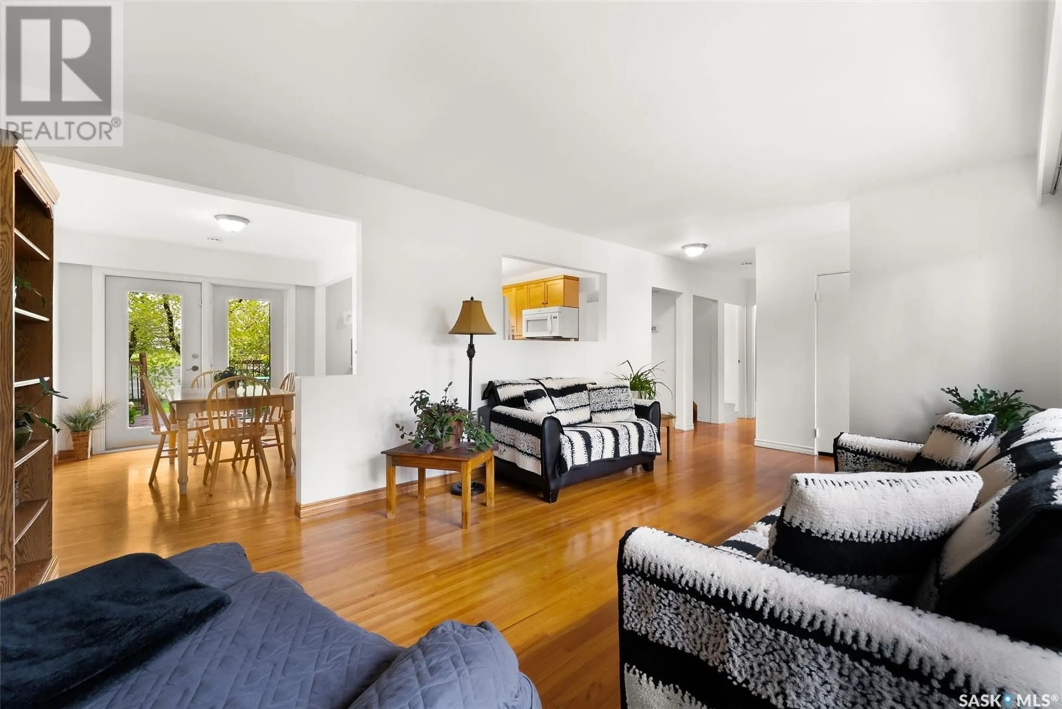2526 EDWARD STREET, Regina, Saskatchewan S4S0M8
Contact us about this property
Highlights
Estimated ValueThis is the price Wahi expects this property to sell for.
The calculation is powered by our Instant Home Value Estimate, which uses current market and property price trends to estimate your home’s value with a 90% accuracy rate.Not available
Price/Sqft$255/sqft
Est. Mortgage$1,546/mo
Tax Amount (2025)$3,831/yr
Days On Market2 days
Description
Conveniently located in Regina's River Heights, this charming one-and-a-half-story home is close to walking paths, parks, schools, and amenities. It maintains its warm and unique character while featuring tasteful renovations throughout. This move-in-ready home boasts a bright east-facing living room with original, gleaming hardwood floors that extend through most of the main and second levels. The convenient dining room has patio door access to a park-like, mature yard. The modern and functional kitchen is equipped with newer maple cabinets and offers abundant storage, along with a direct view of the yard. The home includes four spacious bedrooms and two full 4-piece bathrooms with ceramic tile surrounds and floors. There's a cozy nook on the second floor that's perfect for a modern office. The finished basement features a family room, storage rooms, a utility room, and it provides an excellent opportunity for a fresh update that matches your personal taste and needs. Recent upgrades include shingles, a new deck, updated patio doors and front steps, a large new shed, vinyl siding with insulation, and Bath Fitter installations in both the upstairs and downstairs bathrooms. Most windows have been updated to modern PVC with fresh window treatments and a full home paint update. The property features a tranquil, park-like yard with lane access and no rear neighbor, offering additional privacy. The space is ideal for a future garage or workshop. This home truly has it all: a great location, spacious size, a mature lot, and fantastic condition. Don't miss your opportunity—book your private viewing today!... As per the Seller’s direction, all offers will be presented on 2025-05-26 at 7:00 PM (id:39198)
Property Details
Interior
Features
Main level Floor
Living room
16'6 x 11'5Dining room
8'4 x 11'5Kitchen
12'2 x 94pc Bathroom
Property History
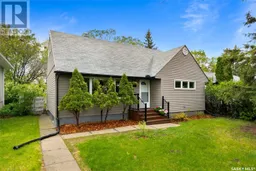 36
36
