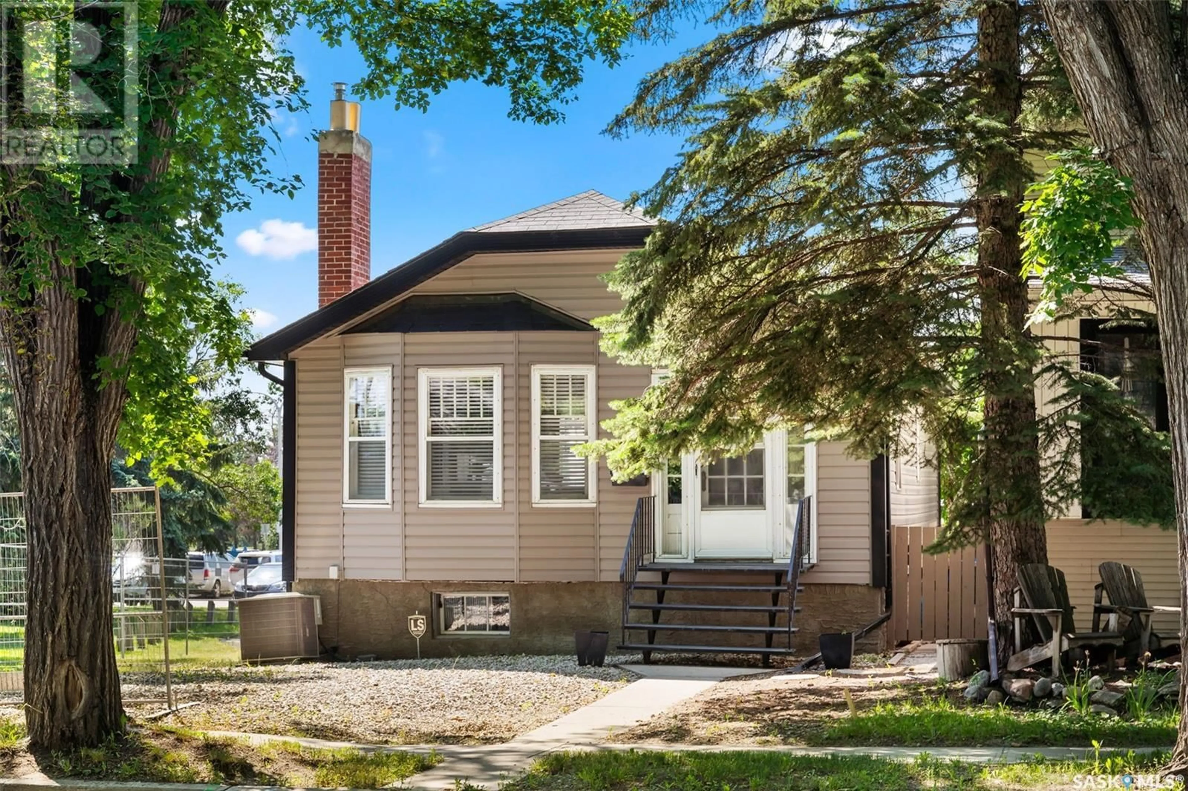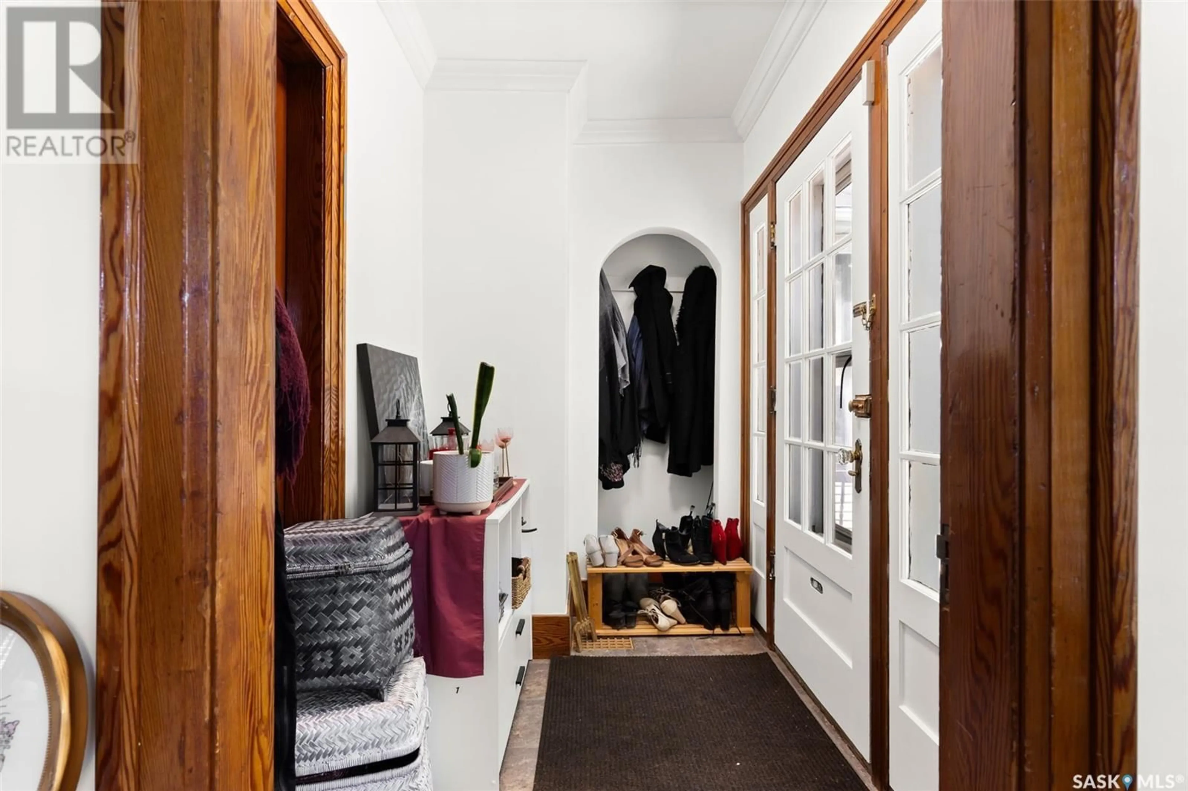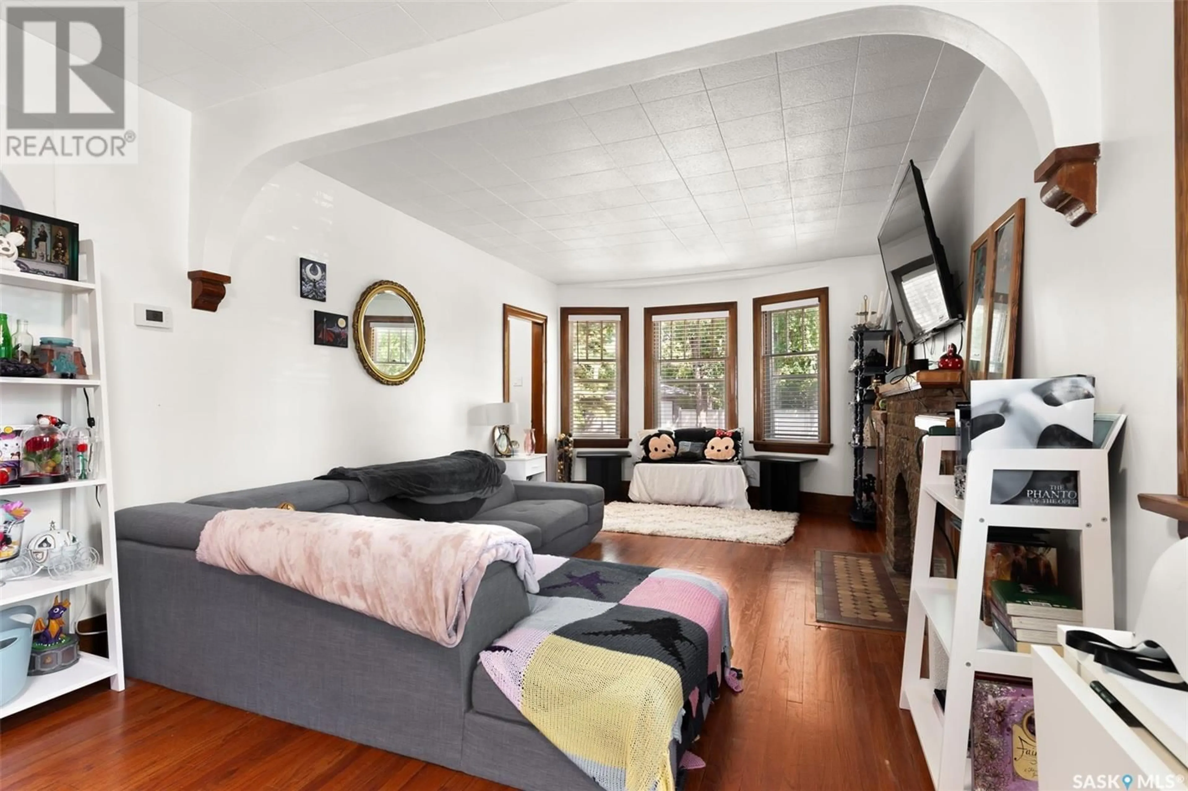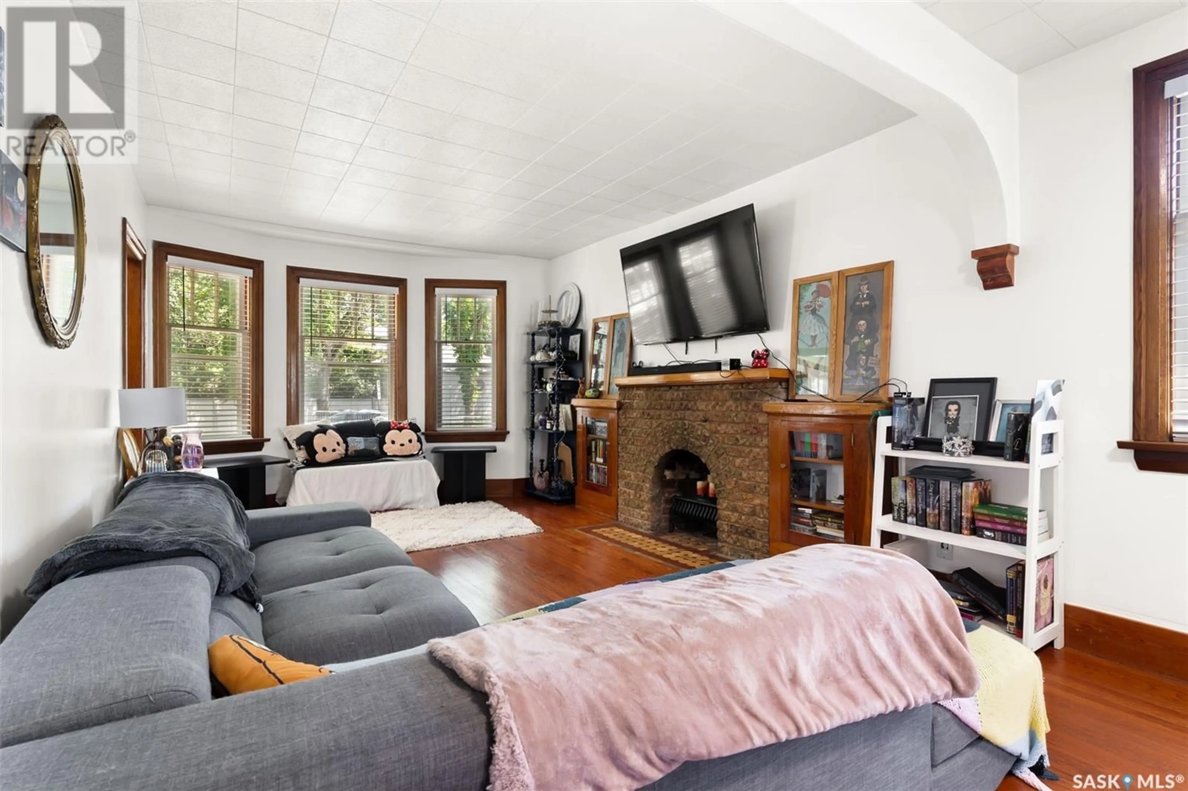2366 ELPHINSTONE STREET, Regina, Saskatchewan S4S0J7
Contact us about this property
Highlights
Estimated valueThis is the price Wahi expects this property to sell for.
The calculation is powered by our Instant Home Value Estimate, which uses current market and property price trends to estimate your home’s value with a 90% accuracy rate.Not available
Price/Sqft$374/sqft
Monthly cost
Open Calculator
Description
Location, location, location! Don’t miss this fantastic character home on a large lot adjacent to Les Sherman Park. This home offers a unique blend of old and new, featuring tons of original character alongside many recent upgrades. Exterior boasts low-maintenance vinyl siding + xeriscaped yard. Upon entry, you are welcomed into a spacious foyer with a nice sized front closet. Off the foyer is a doorway leading into the front bedroom, perfect for a home office. Refinished floors flow throughout the living room, dining room, hallway, and bedrooms. Living room features a gorgeous original (non-functioning) fireplace with built-in cabinets on either side. Abundant natural light flows throughout the main floor with windows facing east, west & south. Original wood trim and baseboards adorn much of the main level. Galley-style kitchen has been reno'd, featuring espresso cabinets, laminate counters, and backsplash. Both bedrooms are generously sized. Renovated 4 pc bathroom is situated between them, complete with a new vessel sink, vanity, toilet installed in 2023 plus there is a newer pvc privacy window. Bright basement features many windows and is open for development. Laundry area that includes a washer and dryer. High-efficiency furnace was replaced in 2023, AC unit was installed in 2014. Shingles on the house were also replaced in 2014. Low-maintenance backyard is partially fenced and includes a 24 x 21 double detached garage with alley access and ample parking for guests. Current owner has purchased additional land from the city to widen the lot to 48 feet across the front, with plans drawn up to build a south-facing duplex available to the new owners. Fantastic location with a great walk score. It's close to schools, bus routes, all the amenities of the Cathedral area, plus the nearby River Heights and Lakeview areas. Enjoy direct access to amazing parks and the charm of a character home with modern conveniences. (id:39198)
Property Details
Interior
Features
Main level Floor
Foyer
6.1 x 4.1Living room
11.4 x 13.9Dining room
7 x 11.3Kitchen
8 x 14.2Property History
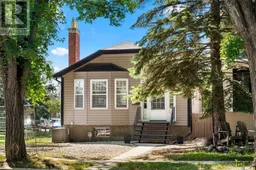 29
29
