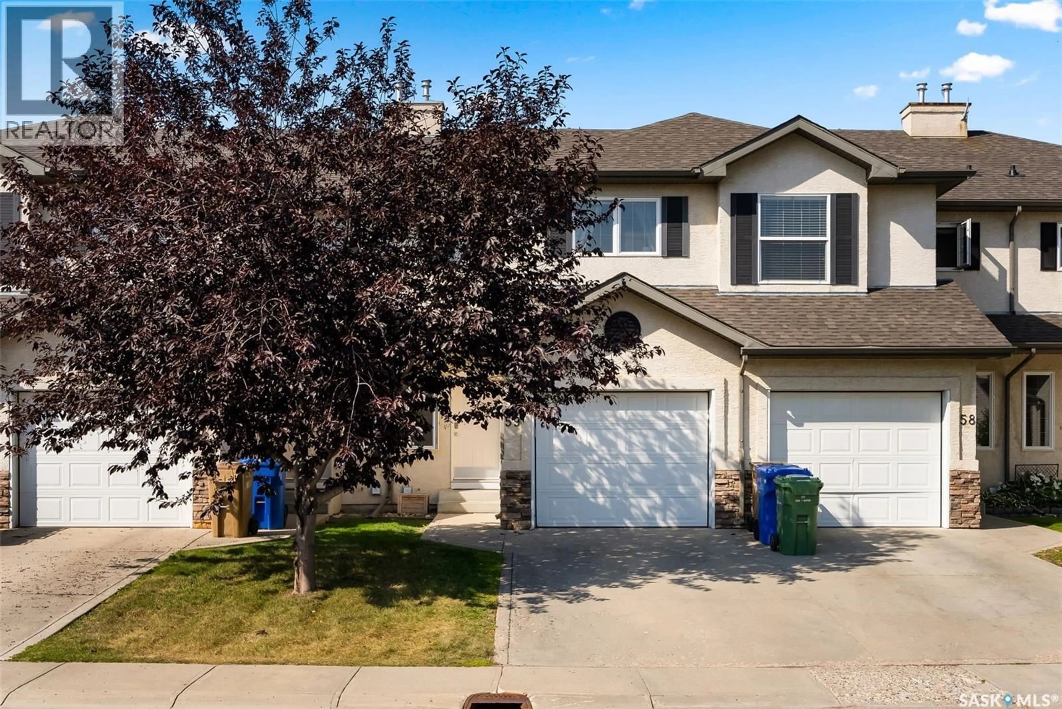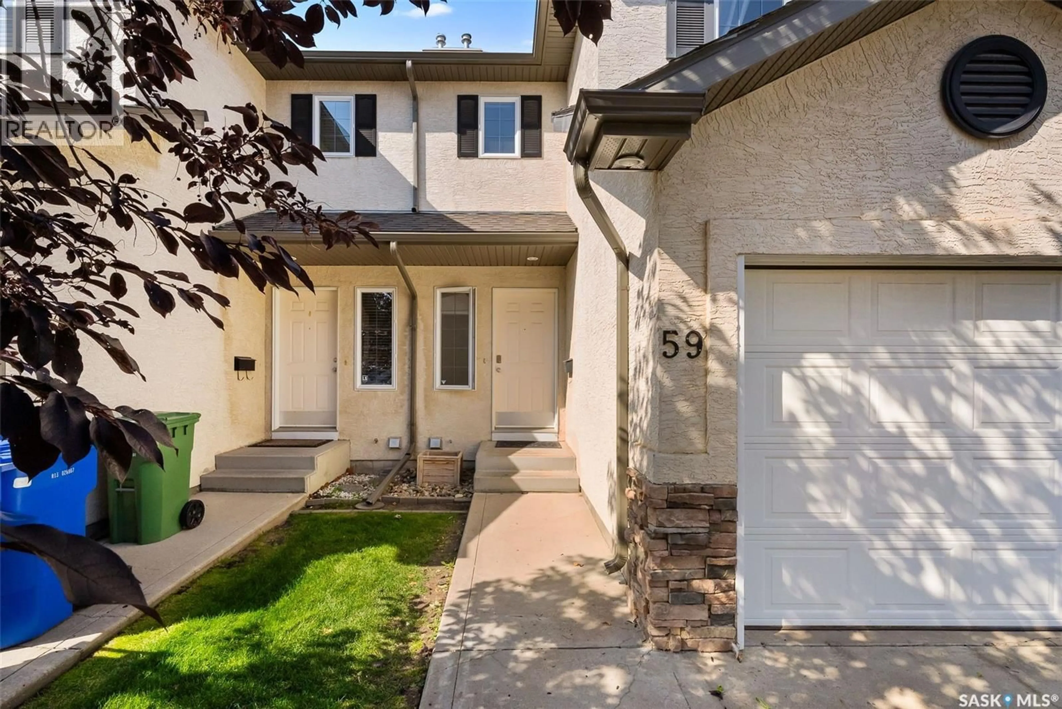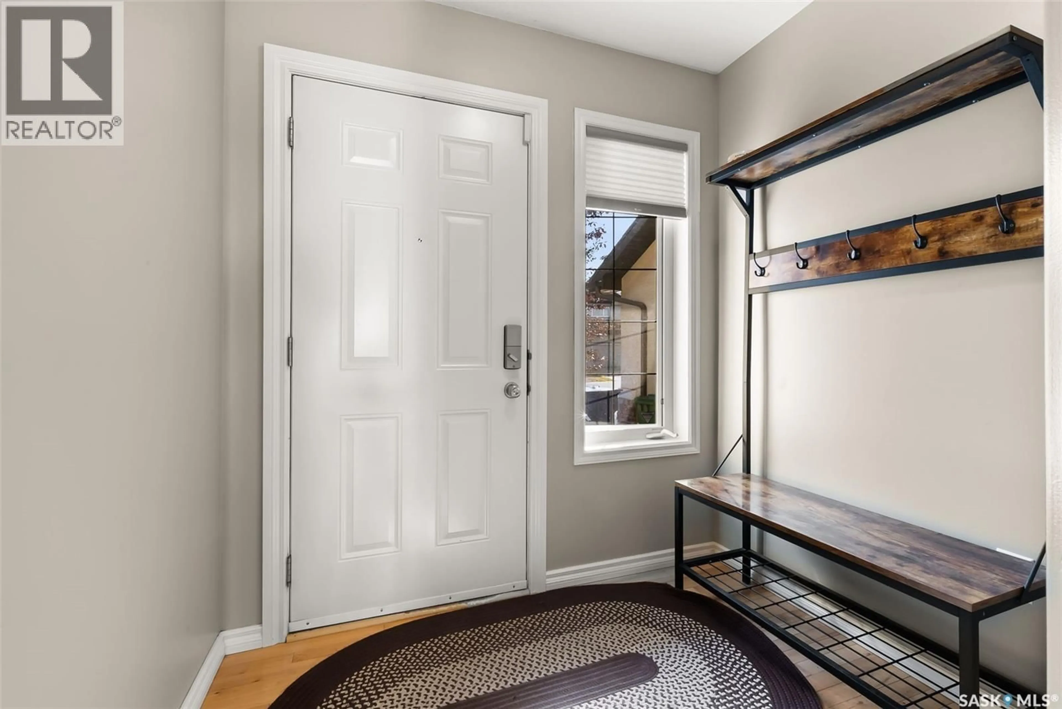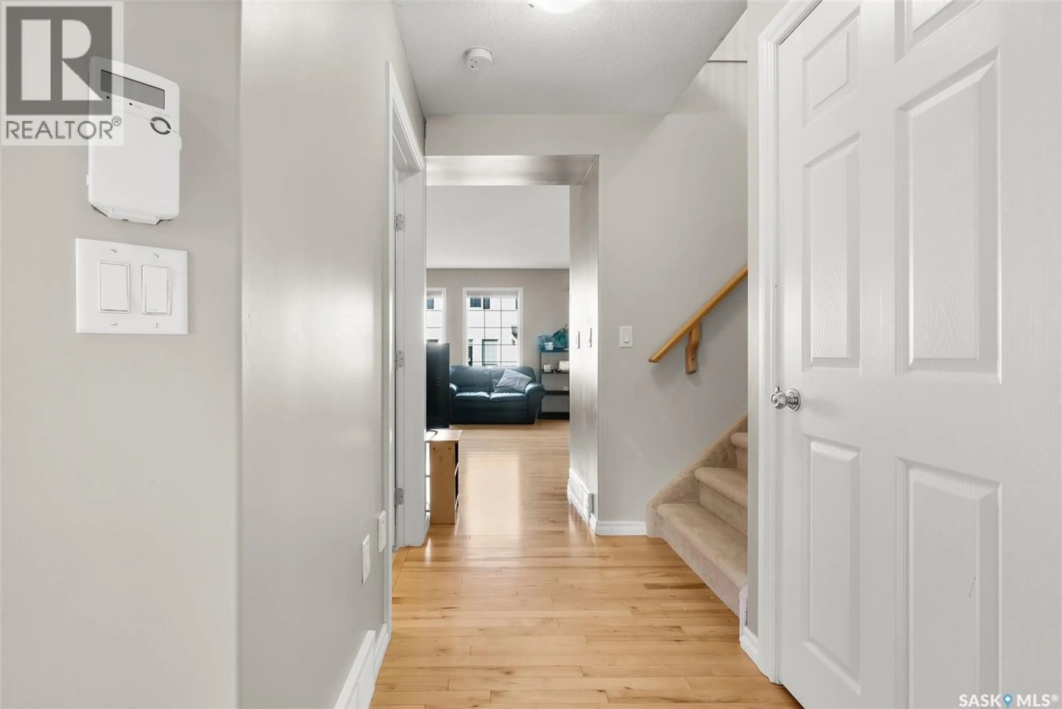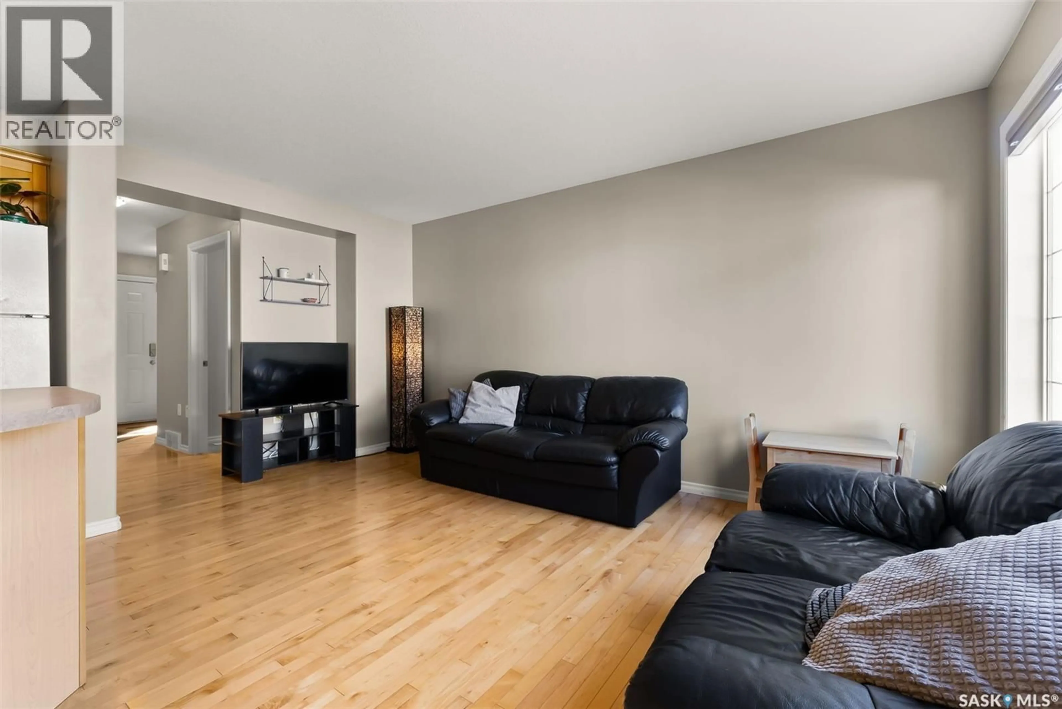3101 - 59 TREGARVA DRIVE, Regina, Saskatchewan S4V1G5
Contact us about this property
Highlights
Estimated valueThis is the price Wahi expects this property to sell for.
The calculation is powered by our Instant Home Value Estimate, which uses current market and property price trends to estimate your home’s value with a 90% accuracy rate.Not available
Price/Sqft$279/sqft
Monthly cost
Open Calculator
Description
Welcome to this warm and inviting 2-bedroom, 3-bath townhome in vibrant River Bend. Inside, you'll find open-concept living with a functional kitchen with stylish tile backsplash, built-in pantry, and moveable island. The living room is cozy and large windows overlook the west-facing back patio, home to a raised garden area. A 2-piece bathroom and direct entry to the insulated attached garage completes this floor. Upstairs is home to 2 spacious bedrooms, the primary with walk-in closet and private entry to a 4-piece bathroom. The finished basement expands the living space with a cozy fireplace, 2-piece bath, and custom laundry area. Other value added items include a newer water heater, dishwasher, washer & dryer, all replaced within the last 5 years. Located close to walking paths, parks, and east-end amenities, this gem is move-in ready and waiting for you to call it home! As per the Seller’s direction, all offers will be presented on 09/15/2025 11:00AM. (id:39198)
Property Details
Interior
Features
Main level Floor
Foyer
7' x 5'6"Living room
15' x 8'6"Kitchen
9'7" x 9'7"Dining room
6'9" x 8'6"Condo Details
Inclusions
Property History
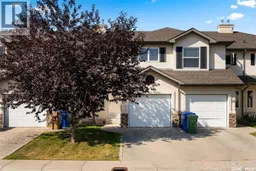 31
31
