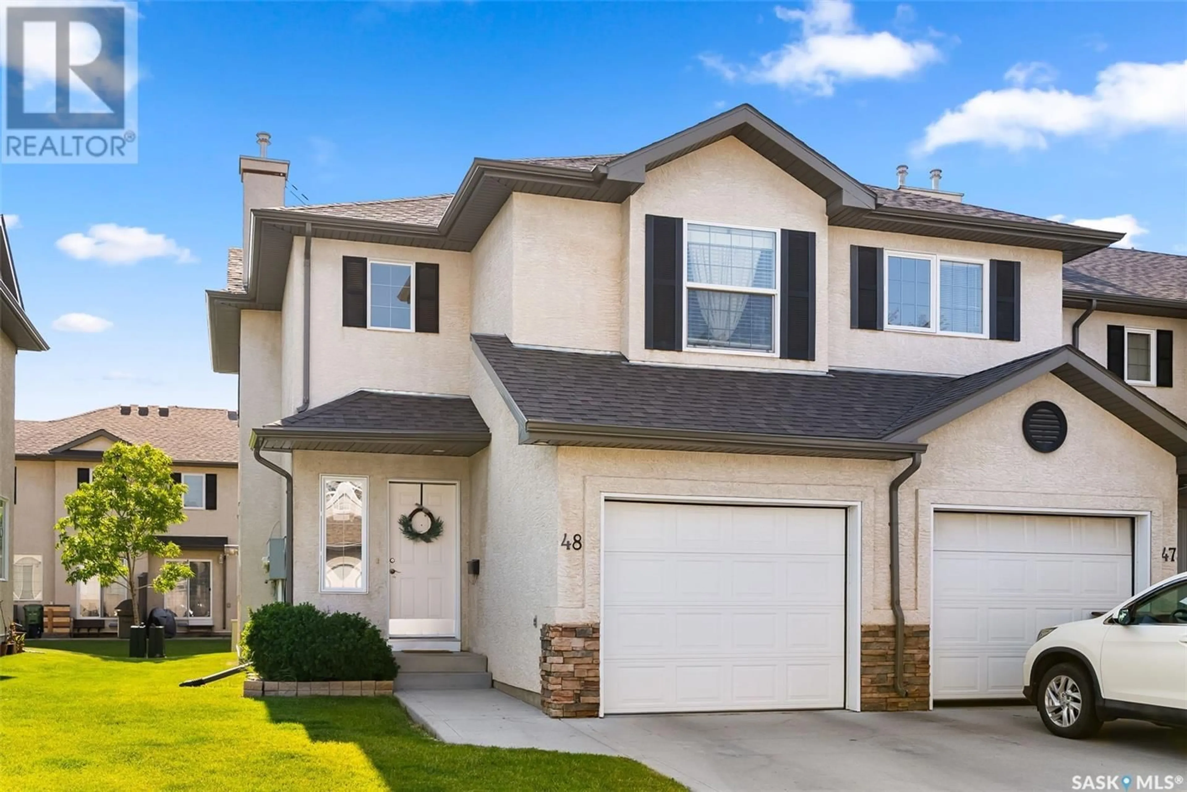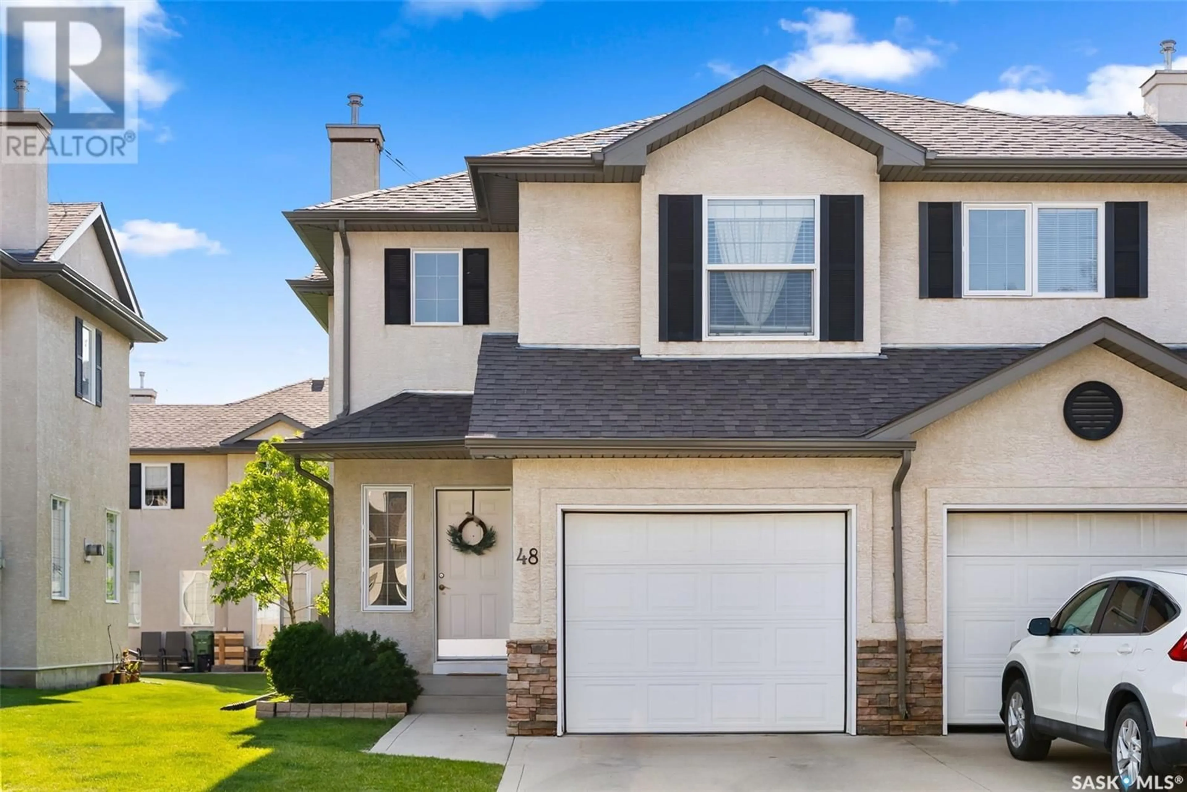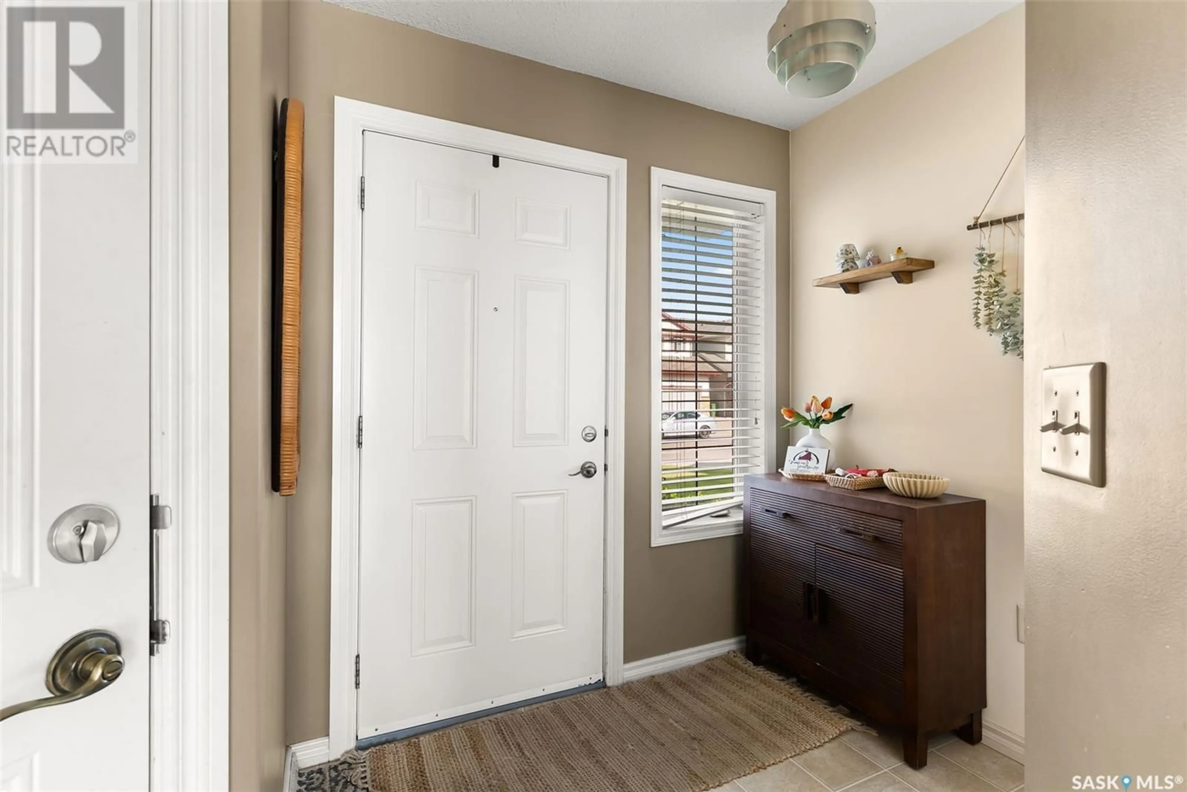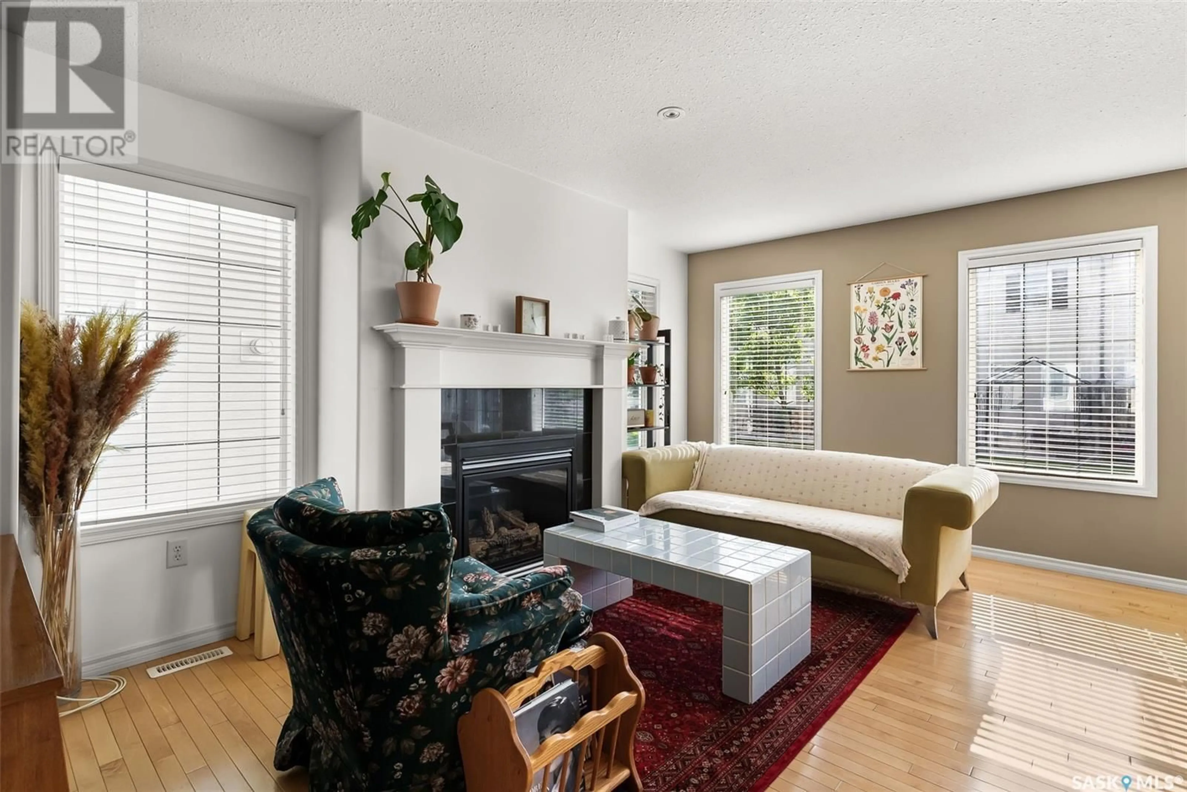3101 - 48 TREGARVA DRIVE, Regina, Saskatchewan S4V0K7
Contact us about this property
Highlights
Estimated valueThis is the price Wahi expects this property to sell for.
The calculation is powered by our Instant Home Value Estimate, which uses current market and property price trends to estimate your home’s value with a 90% accuracy rate.Not available
Price/Sqft$258/sqft
Monthly cost
Open Calculator
Description
Welcome to 48-3101 Tregarva Drive East, a beautiful multi-level townhome located in the highly desirable River Bend Villas. With over 1,300 sq ft of thoughtfully designed living space, this home offers the perfect combination of comfort, functionality, and style. Step inside to find a bright and spacious main floor featuring a large living room with hardwood floors and a cozy gas fireplace—perfect for relaxing or entertaining. The kitchen is well-equipped with stainless steel appliances, plenty of cabinetry, a functional corner island, and a dining area that opens to the backyard through garden doors, allowing for seamless indoor-outdoor living. Upstairs, you'll find three generously sized bedrooms including a spacious primary suite complete with a walk-in closet and large windows that fill the room with natural light. A full 4-piece bathroom completes the upper level. The fully finished basement offers additional living space with a large recreation room, a 3-piece bath, and plenty of room for movie nights, playtime, or a home office setup. Enjoy the convenience of in-suite laundry, central air conditioning, and ample storage throughout. This unit also includes an attached single garage and driveway parking. Located in a quiet and well-kept complex close to schools, parks, shopping, and all East Regina amenities. Don’t miss the opportunity to own this turn-key home in one of Regina’s most sought-after neighbourhoods!... As per the Seller’s direction, all offers will be presented on 2025-06-30 at 12:04 AM (id:39198)
Property Details
Interior
Features
Main level Floor
Living room
11.9 x 16.2Dining room
7.11 x 8.3Kitchen
9 x 9.2Condo Details
Inclusions
Property History
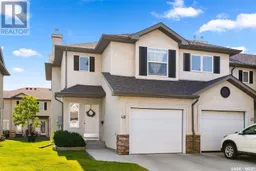 30
30
