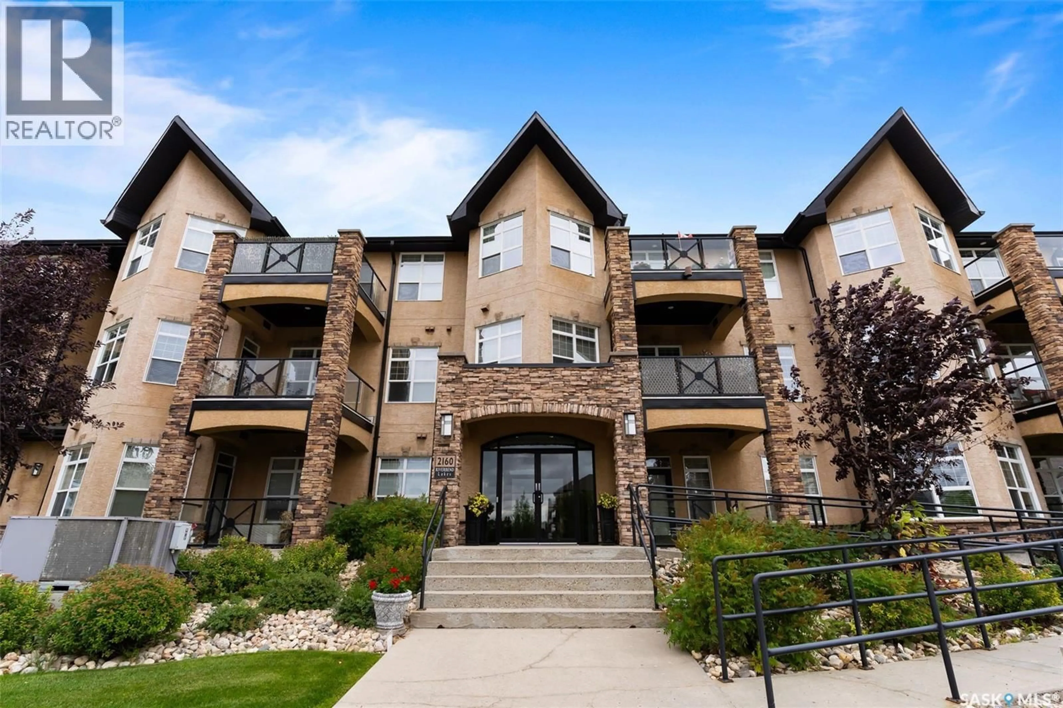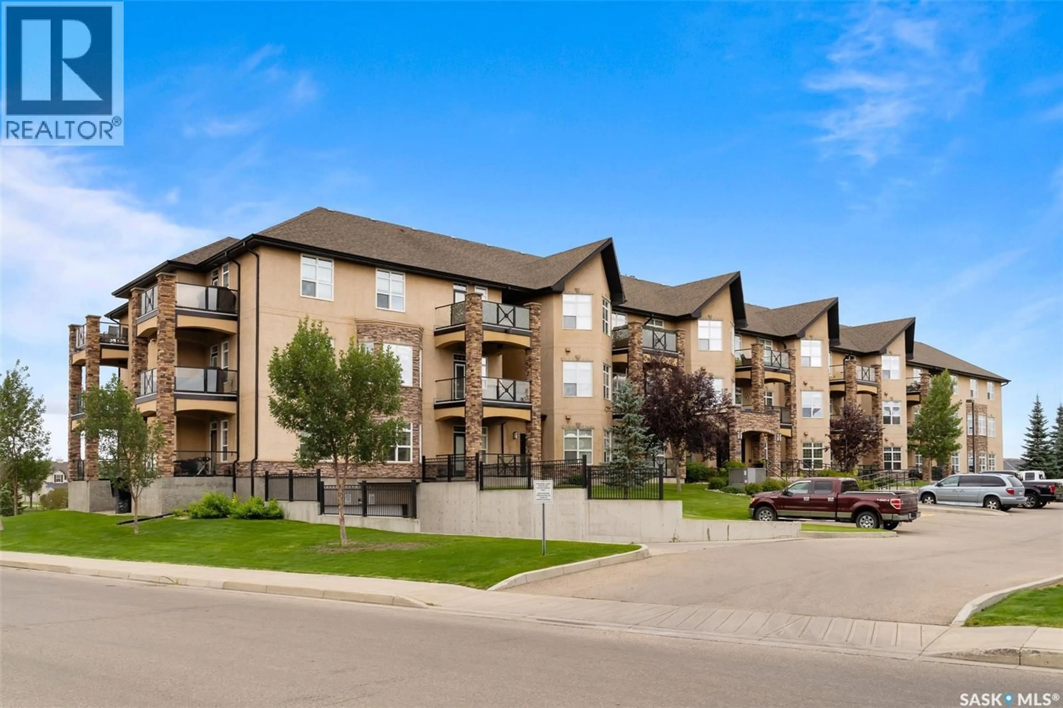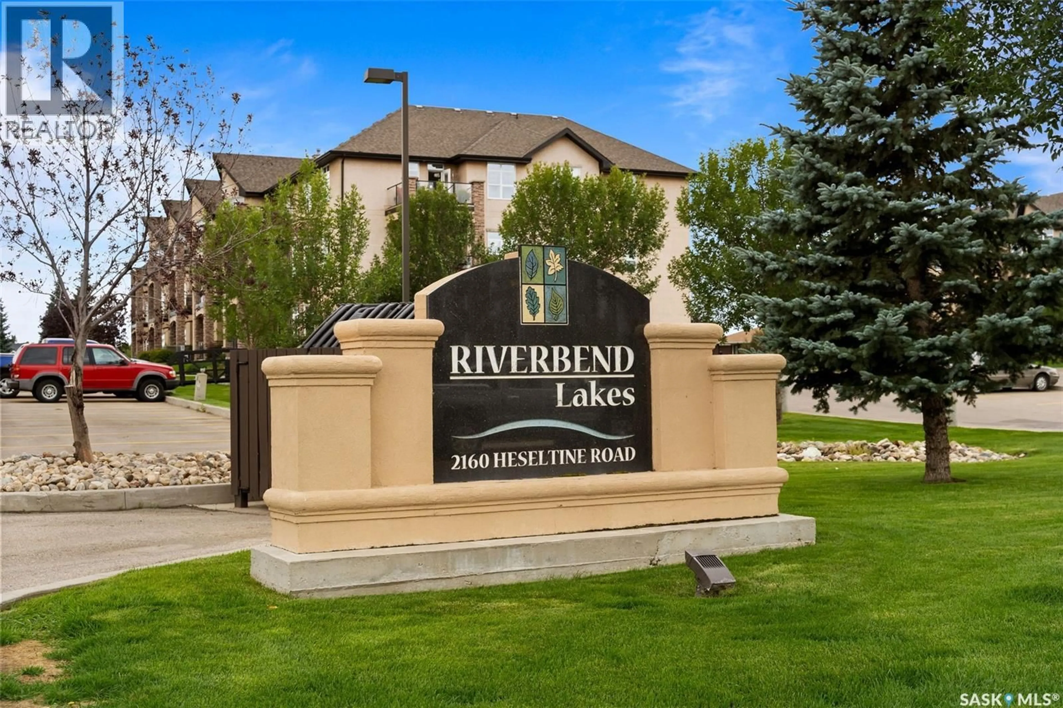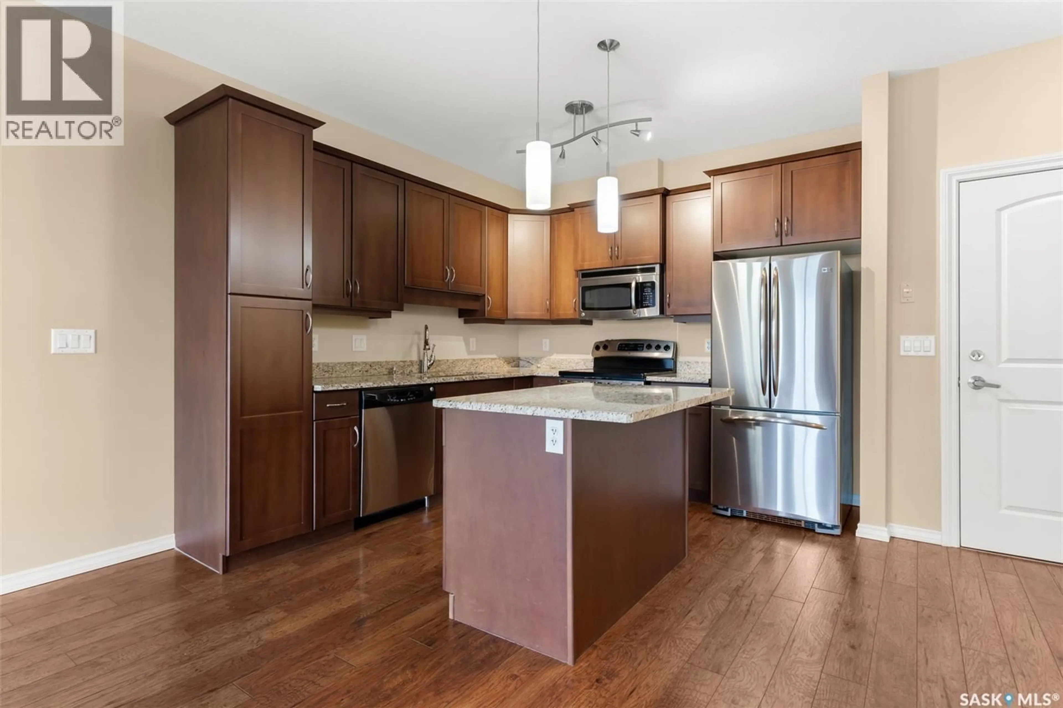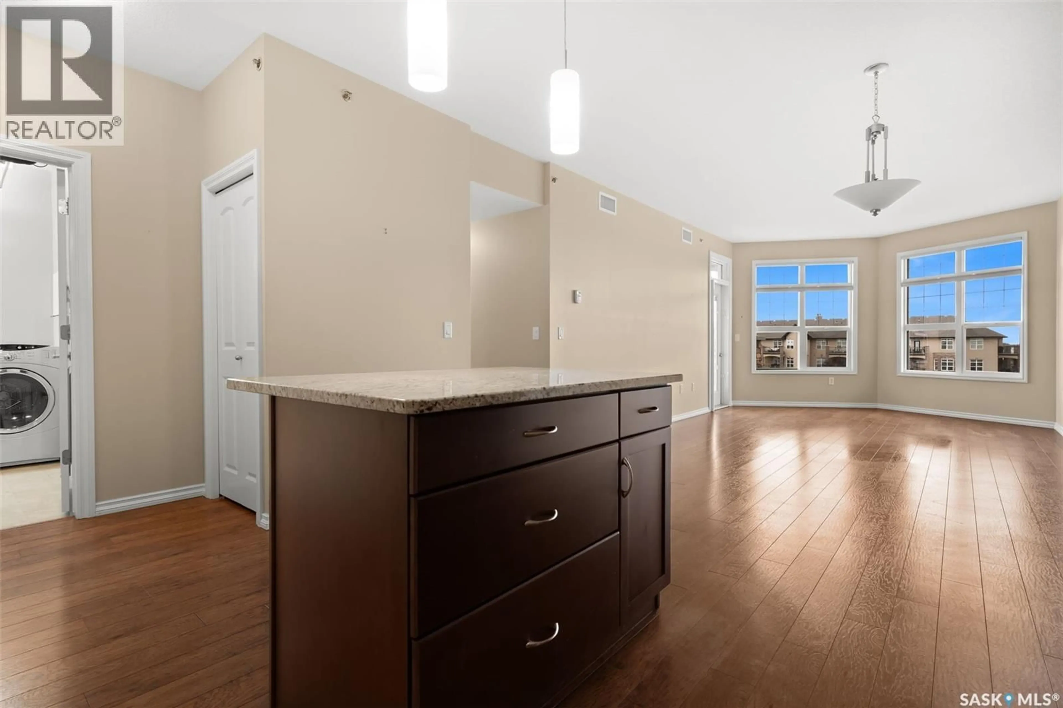2160 - 311 HESELTINE ROAD, Regina, Saskatchewan S4V1L2
Contact us about this property
Highlights
Estimated valueThis is the price Wahi expects this property to sell for.
The calculation is powered by our Instant Home Value Estimate, which uses current market and property price trends to estimate your home’s value with a 90% accuracy rate.Not available
Price/Sqft$329/sqft
Monthly cost
Open Calculator
Description
Welcome to 311-2160 Heseltine Road in the prestigious Riverbend Lakes Complex! This highly sought after development offers a luxurious condo lifestyle with beautifully landscaped grounds, serene views, European fountains and a charming gazebo. Residents also enjoy premium amenities including secure underground parking, an elevator, games/social room, and wheelchair accessibility. Inside this immaculately kept 1,060 sqft two bedroom, two bathroom, top floor condo, you’ll find a bright, open floor plan with large windows that fill the space with natural light. The modern kitchen features sleek granite countertops, rich maple cabinetry with under-cabinet lighting, eat up island with large pot drawers and ample counter space. The spacious living and dining areas flow seamlessly, making it perfect for entertaining or relaxing at home. Step outside to your private, oversized balcony, with over 110 sqft of additional space complete with a natural gas hook-up, glass rail with stone column accents. Both bedrooms are generously sized, with the primary suite offering a walk in closet & a 3pc en-suite. This unit also includes in-suite laundry with plenty of extra storage & two parking stalls, one heated underground space and one surface stall. Condo fees include heat and water. Enjoy the perfect balance of elegance, comfort, and convenience all within walking distance to shopping, dining, and everyday amenities. Contact your agent today to book your private viewing of this condo. As per the Seller’s direction, all offers will be presented on 08/28/2025 6:00PM. (id:39198)
Property Details
Interior
Features
Main level Floor
Dining room
12’5” x 9’Laundry room
Kitchen
12’5” x 10’4”Living room
12’5” x 14’2”Condo Details
Inclusions
Property History
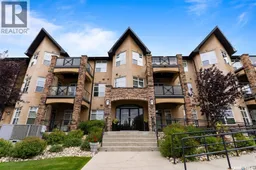 35
35
