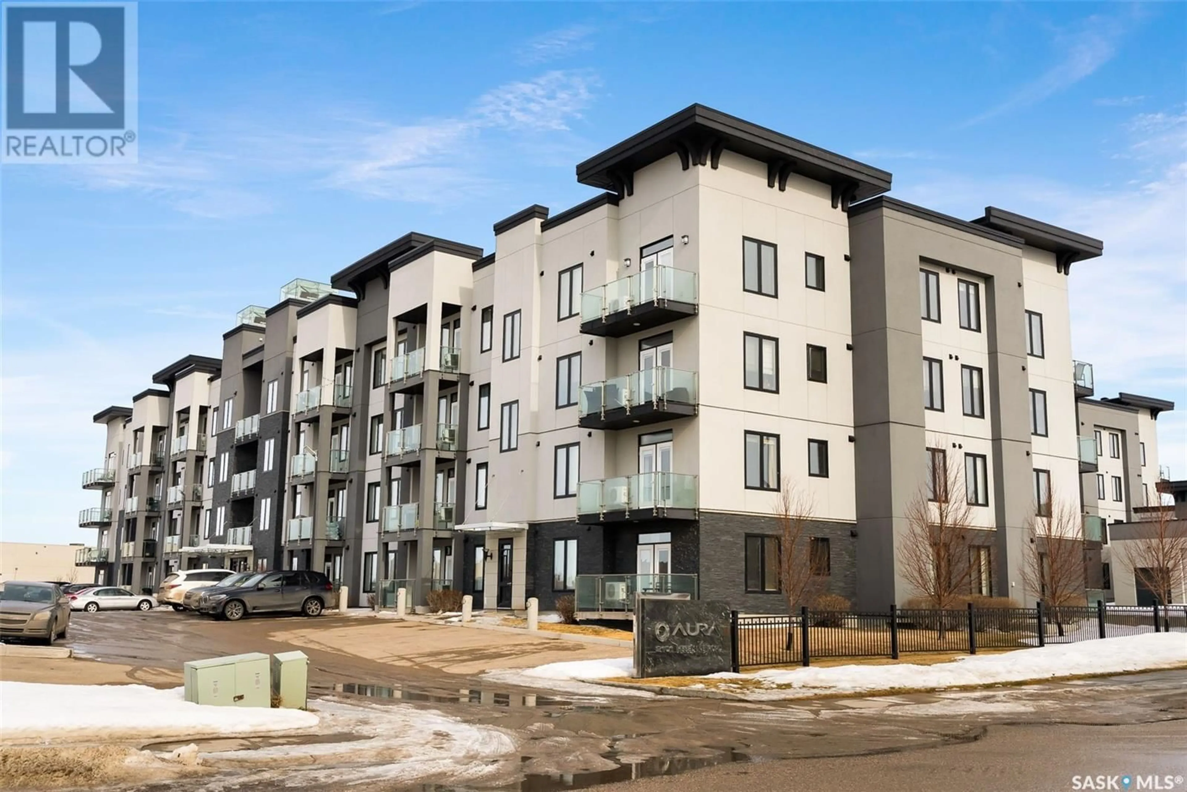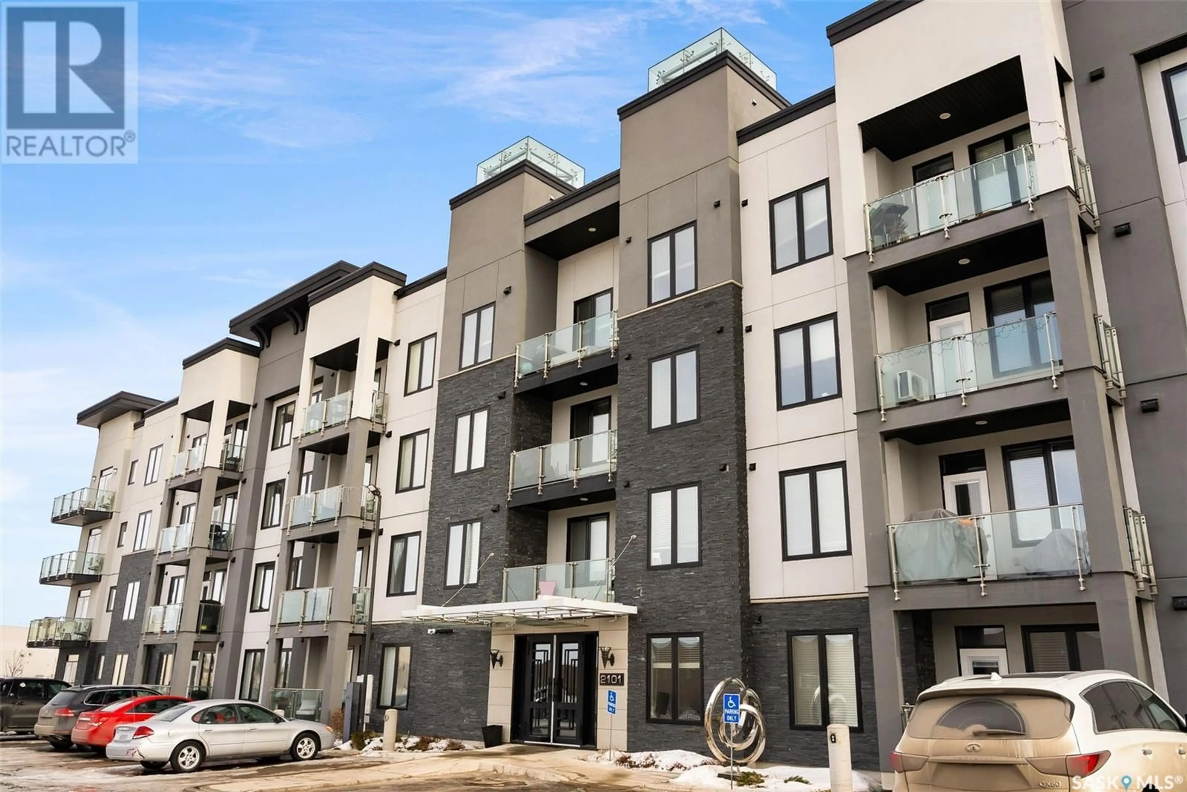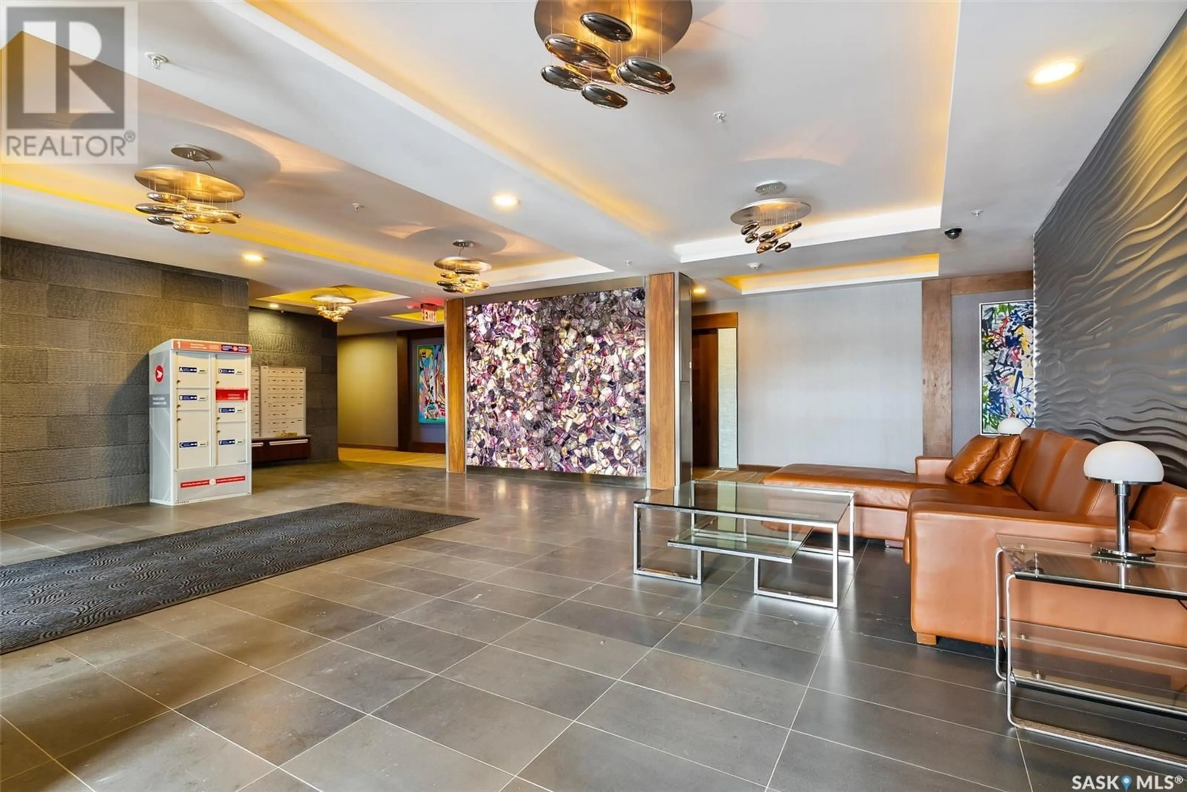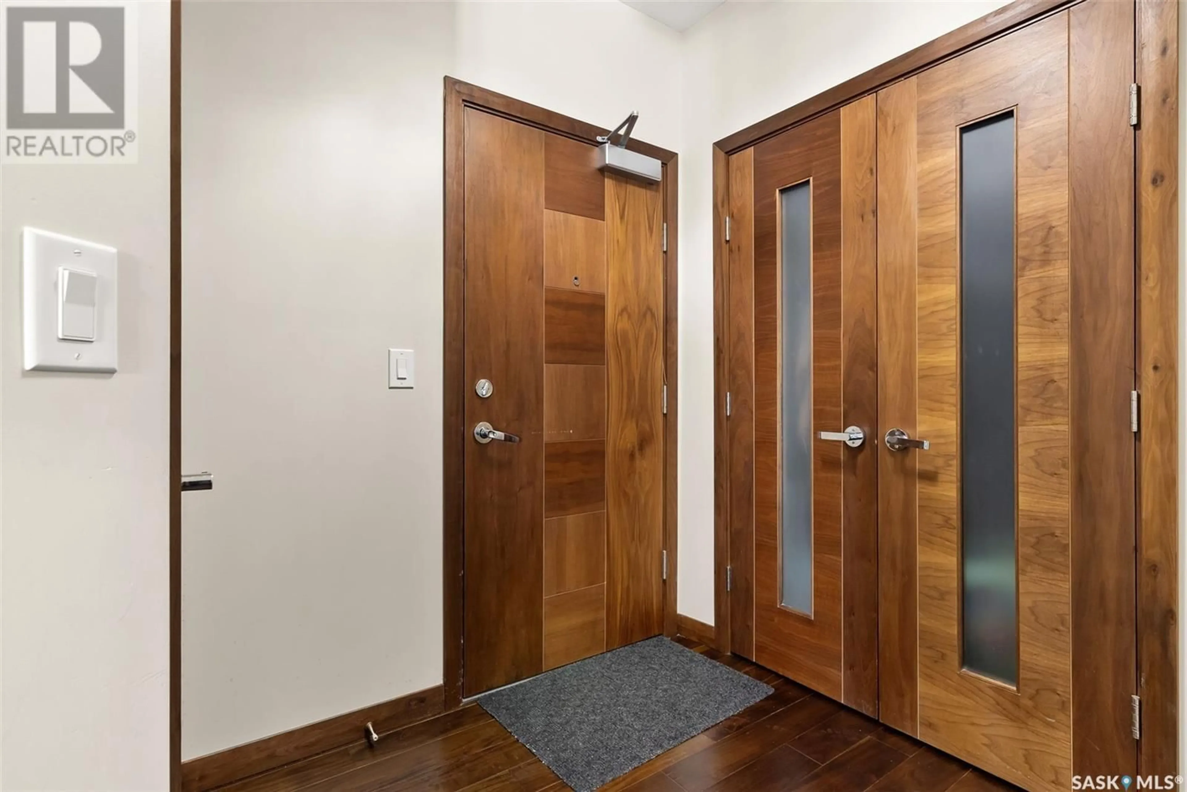204 - 2101 HESELTINE ROAD, Regina, Saskatchewan S4V3H1
Contact us about this property
Highlights
Estimated ValueThis is the price Wahi expects this property to sell for.
The calculation is powered by our Instant Home Value Estimate, which uses current market and property price trends to estimate your home’s value with a 90% accuracy rate.Not available
Price/Sqft$302/sqft
Est. Mortgage$1,245/mo
Maintenance fees$497/mo
Tax Amount (2024)$3,304/yr
Days On Market69 days
Description
Stunning Corner Unit with Water Views – 204-2101 Heseltine Road Discover the perfect blend of modern elegance and convenience in this exceptional two-bedroom, two-bathroom corner unit, offering views of the water and city lights. Situated in a prime location near east-end amenities, this stylish condo provides both comfort and accessibility. The bright and spacious open-concept living area is flooded with natural light, creating a warm and inviting atmosphere. The contemporary kitchen features a center island with quartz countertops, soft-close cabinetry, and a sleek glass backsplash. All stainless steel appliances are included. The dining area offers ample space for entertaining, while the adjoining living room opens onto a private balcony—the perfect spot to unwind. The primary suite is a private retreat, complete with two closets and a three-piece ensuite. A well-sized second bedroom, a four-piece main bathroom, and a convenient laundry room with a stacking washer and dryer complete the layout. This unit is airy and spacious and complete with all the conveniences you need. Parking is effortless with one underground heated stall and one electrified outdoor stall included. Residents also enjoy access to a clubhouse with premium amenities, including an indoor pool, hot tub, gym, amenities room, and an outdoor BBQ area—ideal for entertaining. Don’t miss this opportunity to own a stunning condo in a sought-after location! (id:39198)
Property Details
Interior
Features
Main level Floor
4pc Bathroom
Laundry room
Living room
11.1 x 14.5Kitchen
10.5 x 10.4Exterior
Features
Condo Details
Amenities
Swimming, Clubhouse
Inclusions
Property History
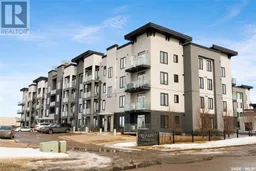 34
34
