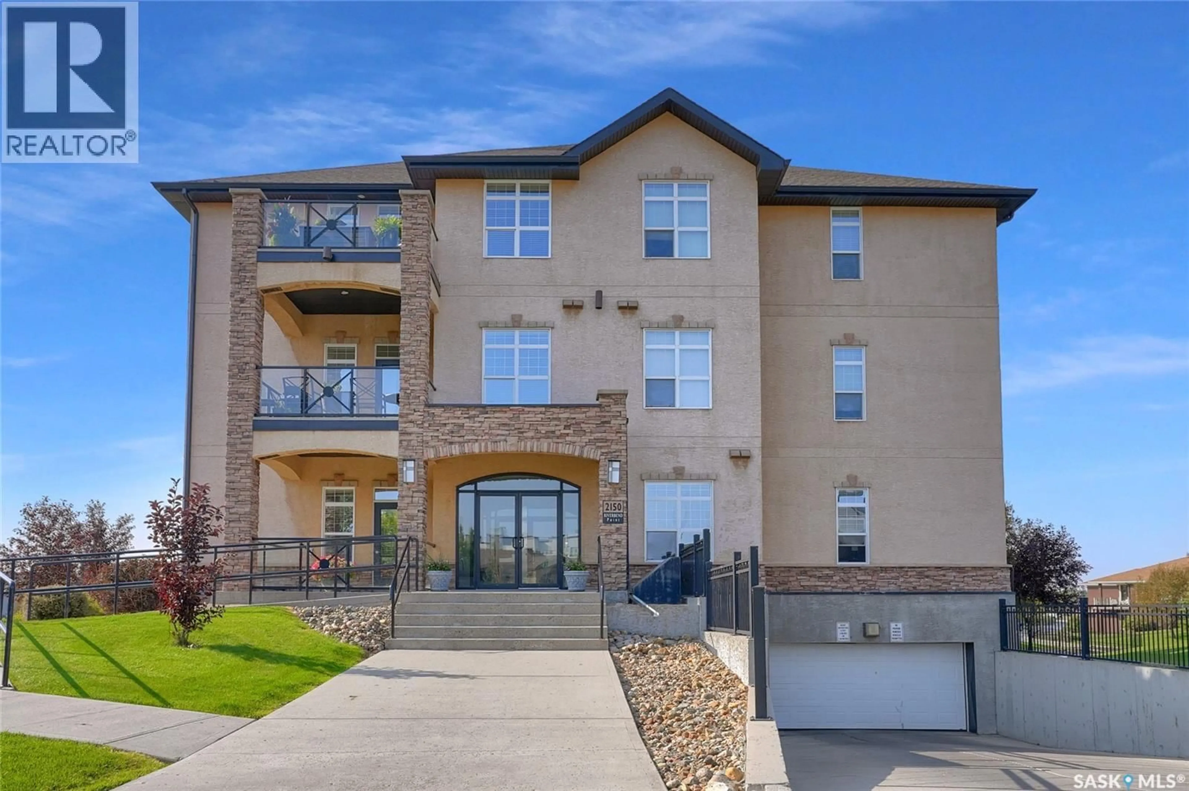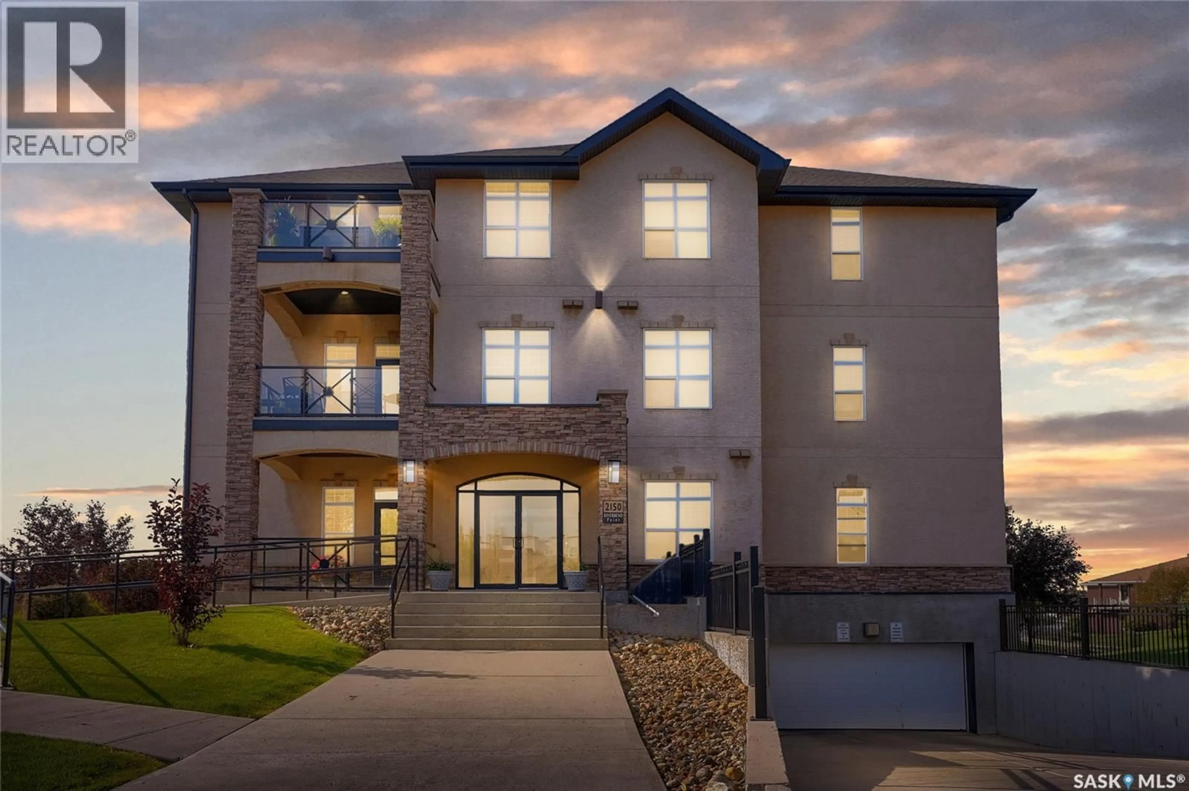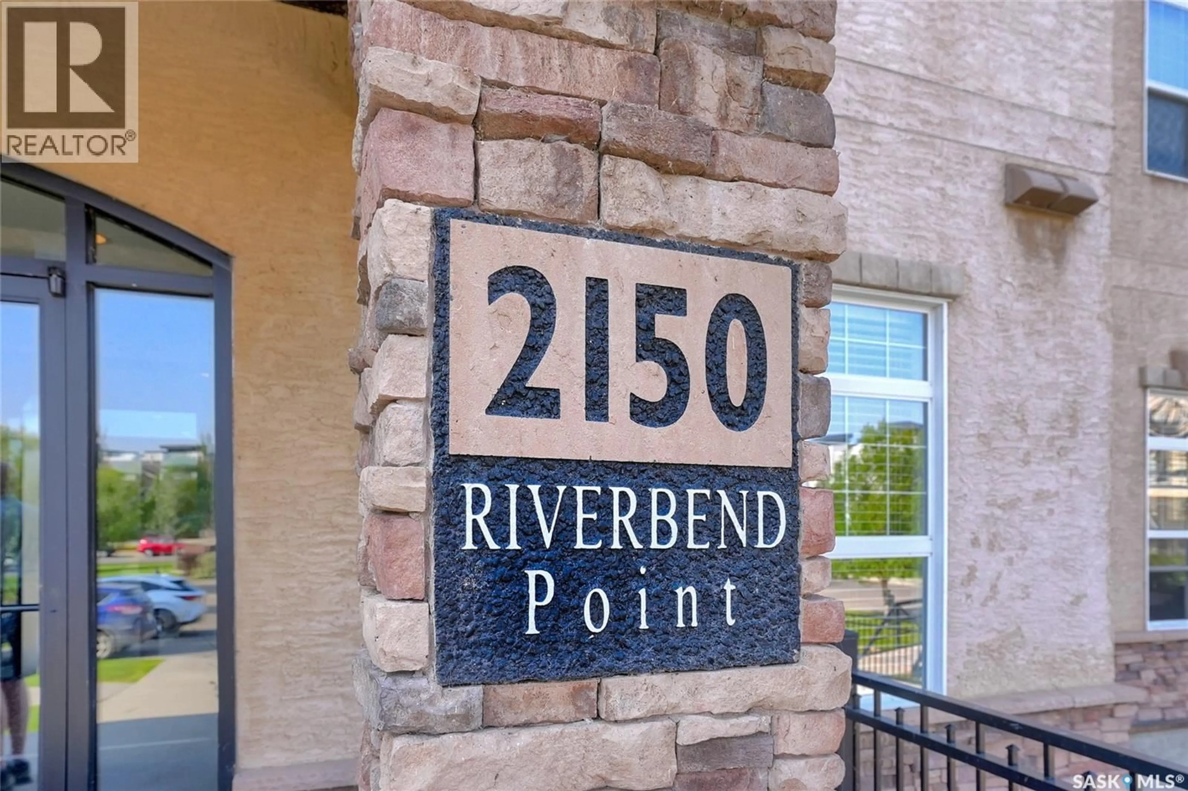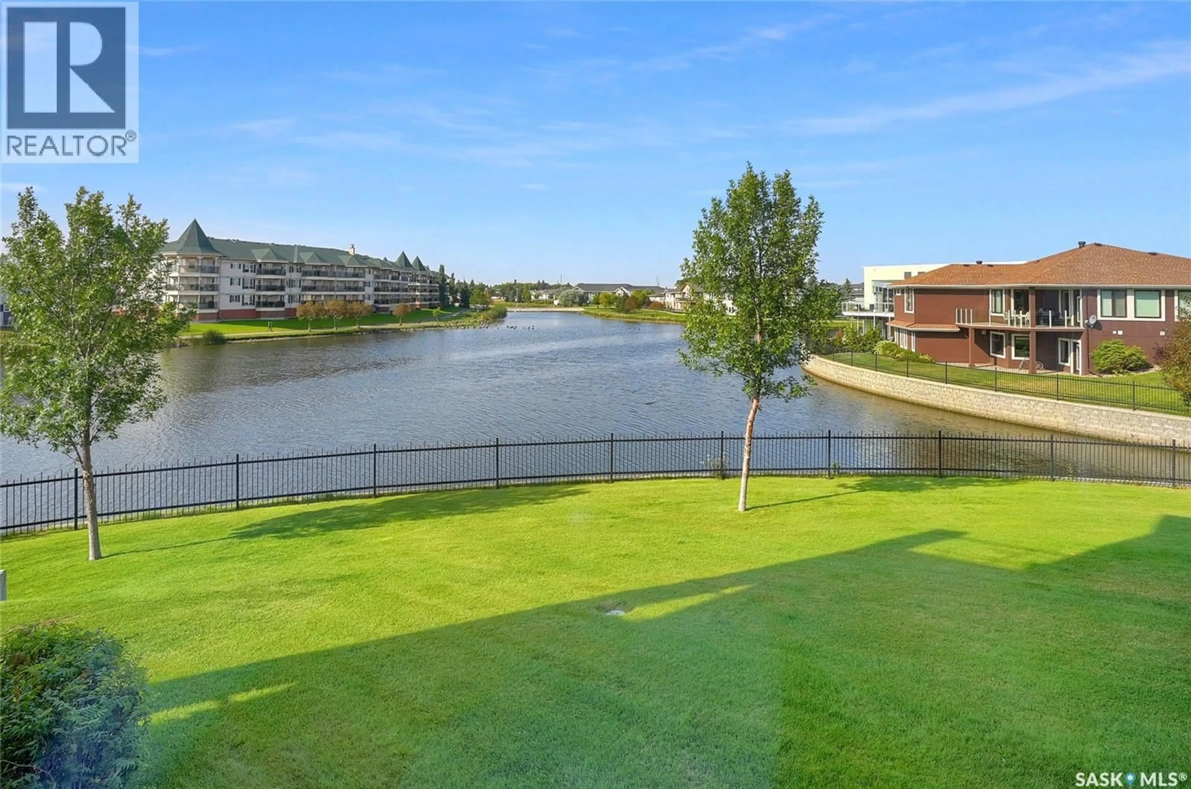106 2150 HESELTINE ROAD, Regina, Saskatchewan S4V1L1
Contact us about this property
Highlights
Estimated valueThis is the price Wahi expects this property to sell for.
The calculation is powered by our Instant Home Value Estimate, which uses current market and property price trends to estimate your home’s value with a 90% accuracy rate.Not available
Price/Sqft$341/sqft
Monthly cost
Open Calculator
Description
Spectacular location in River Bend! This spacious 1,231 sq. ft. apartment condo offers breathtaking views of the lake and surrounding green space, plus the rare convenience of two underground parking stalls. The modern open-concept floor plan is filled with natural light from oversized windows, creating a warm and inviting atmosphere throughout. The living room and formal dining area flow seamlessly into the beautiful kitchen, which features granite countertops, an undermount sink, and stainless steel appliances. A garden door opens onto a large covered balcony complete with a natural gas BBQ hookup—perfect for relaxing or entertaining while enjoying the views. The primary suite boasts a walk-in closet and a private ¾ ensuite with an oversized shower. A generously sized second bedroom, also with a walk-in closet, provides excellent flexibility for guests, a home office, or hobbies. Additional highlights include in-suite laundry, a storage locker, and two secure underground parking stalls (P16 & P19). With its unbeatable location, functional layout, and upscale finishes, this condo truly offers a wonderful place to call home. As per the Seller’s direction, all offers will be presented on 09/15/2025 4:00PM. (id:39198)
Property Details
Interior
Features
Main level Floor
Living room
19'5 x 15'Dining room
11' x 10'6Bedroom
12' x 11'4pc Bathroom
Condo Details
Inclusions
Property History
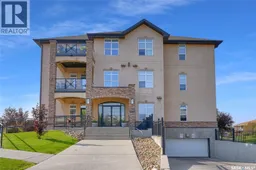 39
39
