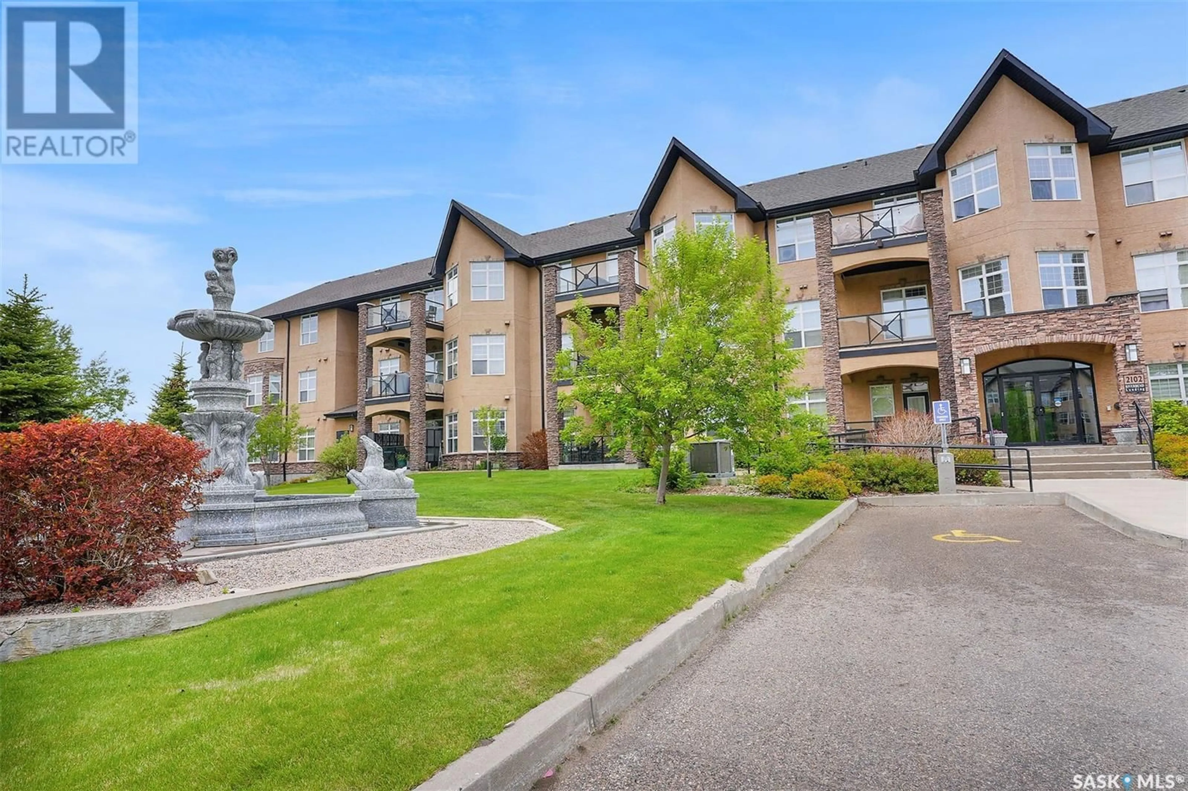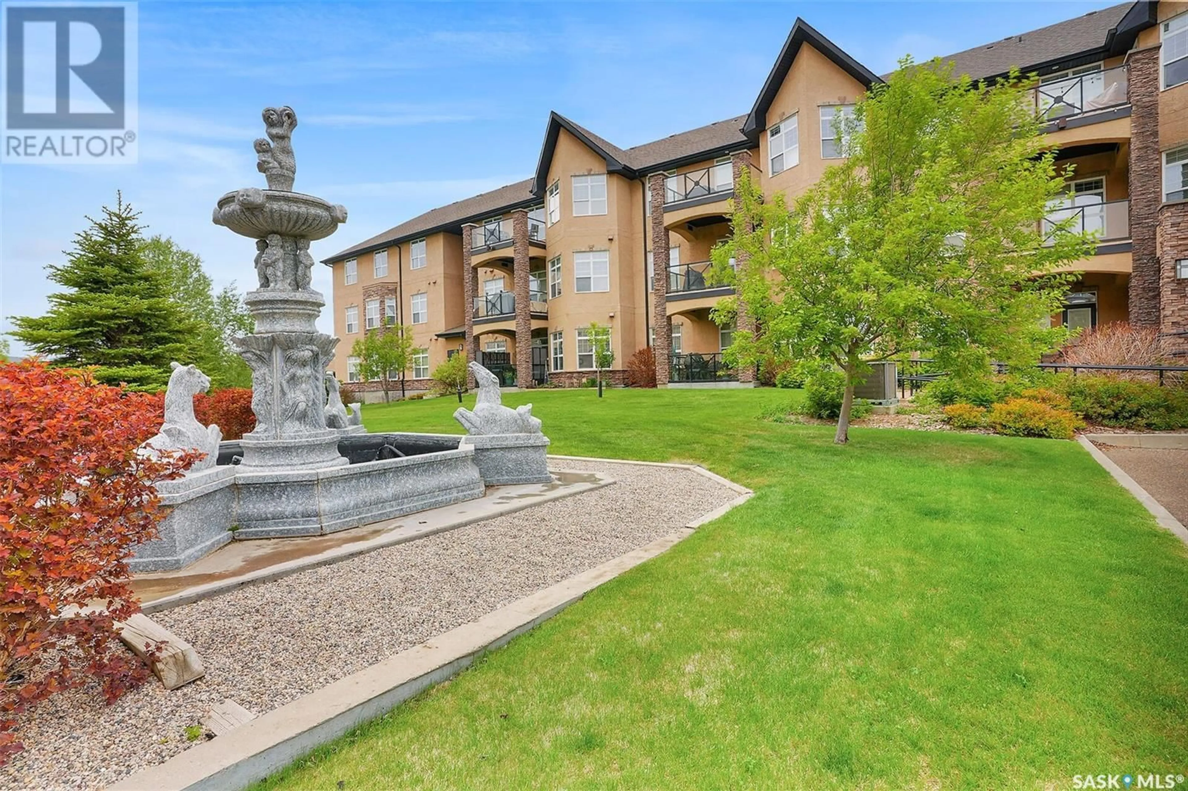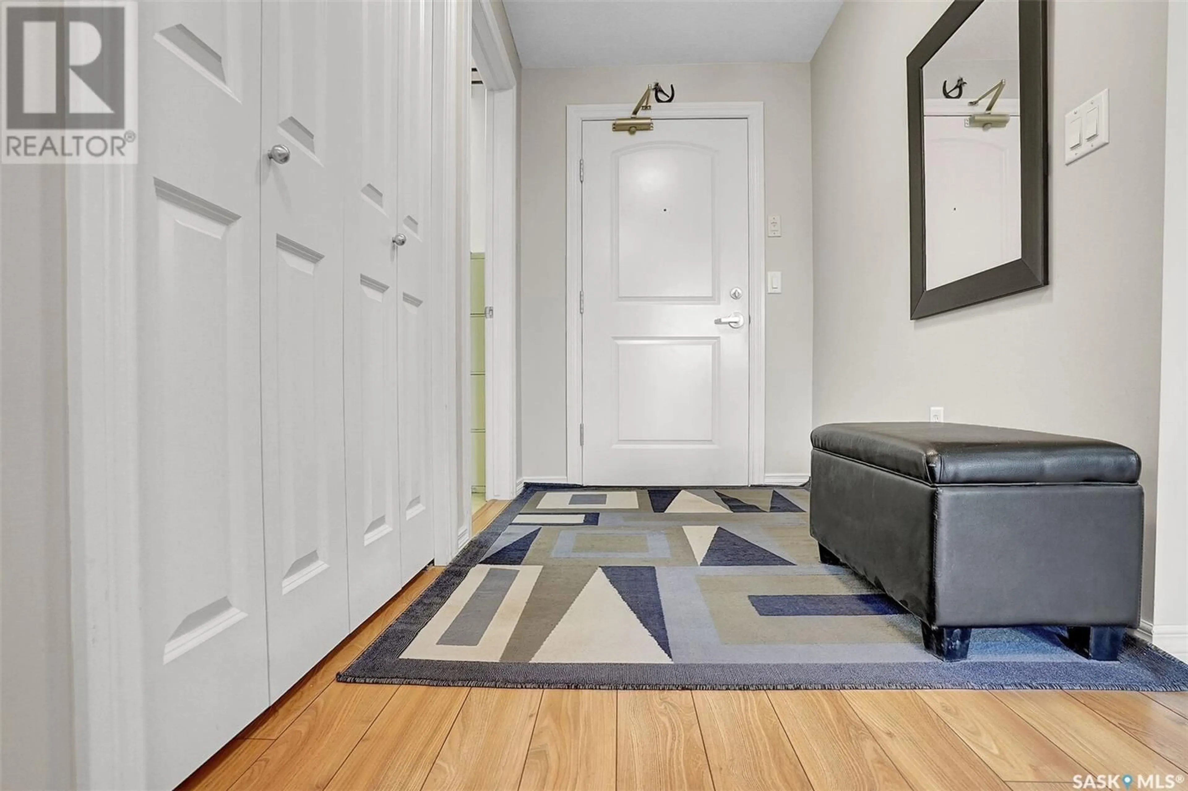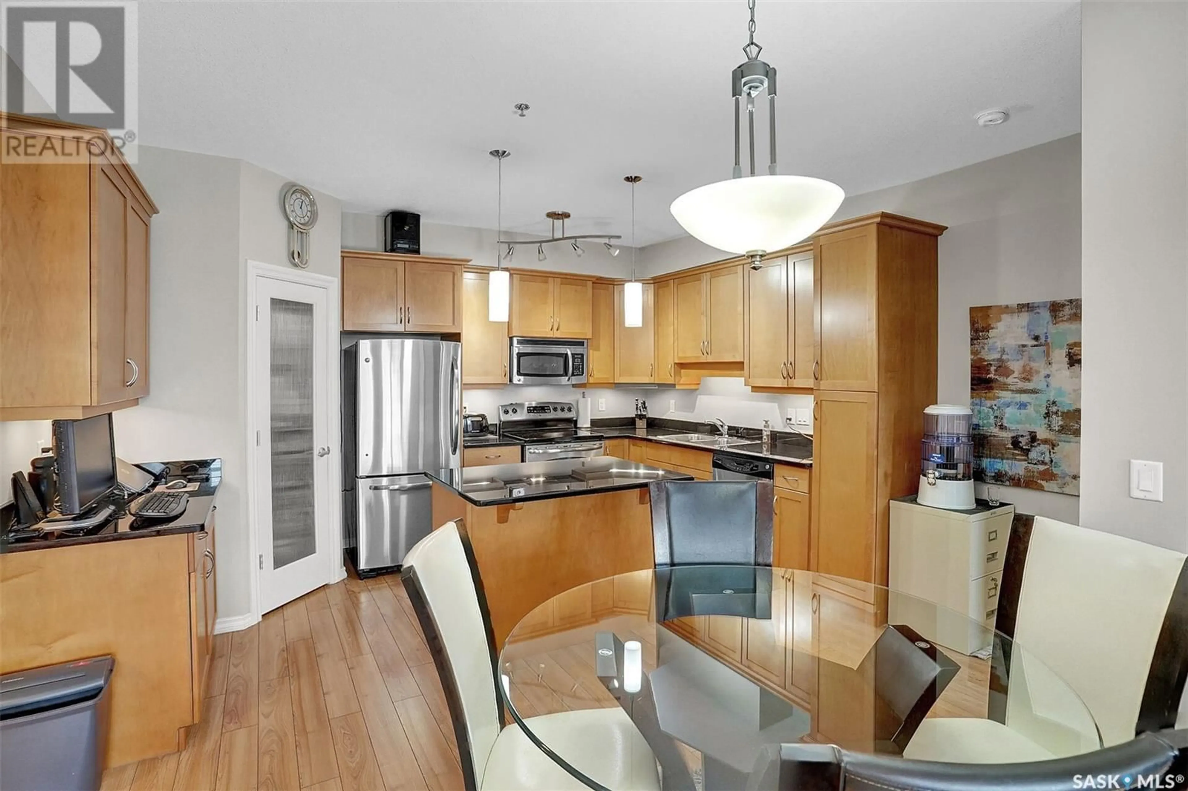105 - 2102 HESELTINE ROAD, Regina, Saskatchewan S4V1K9
Contact us about this property
Highlights
Estimated ValueThis is the price Wahi expects this property to sell for.
The calculation is powered by our Instant Home Value Estimate, which uses current market and property price trends to estimate your home’s value with a 90% accuracy rate.Not available
Price/Sqft$316/sqft
Est. Mortgage$1,632/mo
Maintenance fees$627/mo
Tax Amount (2025)$4,084/yr
Days On Market1 day
Description
Welcome to unit 105 in Riverbend Landing! Enjoy comfortable living in this expansive 1200 sq ft main floor condo. Featuring two spacious bedrooms and two full bathrooms, this unit is ideal for urban professionals, couples, or just downsizing. Large windows throughout the condo flood the space with natural light, creating a bright and inviting atmosphere. Whether you're relaxing in the living room or whipping up a meal in the kitchen, you'll appreciate the sense of openness.The kitchen boasting sleek granite countertops and rich maple cabinets. Ample counter space ensures you have plenty of room to prepare meals, while the walk-in pantry provides exceptional storage for all your kitchen essentials.The laundry room contains a front load washer & dryer and has plenty of room for additional storage. Step outside onto your expansive private balcony and take in the fresh air. This outdoor space is perfect for unwinding after a long day and has a roll down screen to provide additional protection from the sun and wind. Added convenience is the natural gas hook up. This unit comes with your own secure underground parking space and an additional surface stall. Live the condo lifestyle in this beautiful and functional space. The building is wheelchair accessible and is perfectly maintained. Condo fees include water & heat.Contact your agent today to schedule a viewing! (id:39198)
Property Details
Interior
Features
Main level Floor
Kitchen
10'6 x 15Living room
16'3 x 12'6Dining room
Laundry room
11'3 x 7'10Condo Details
Inclusions
Property History
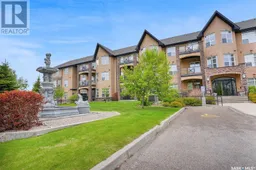 26
26
