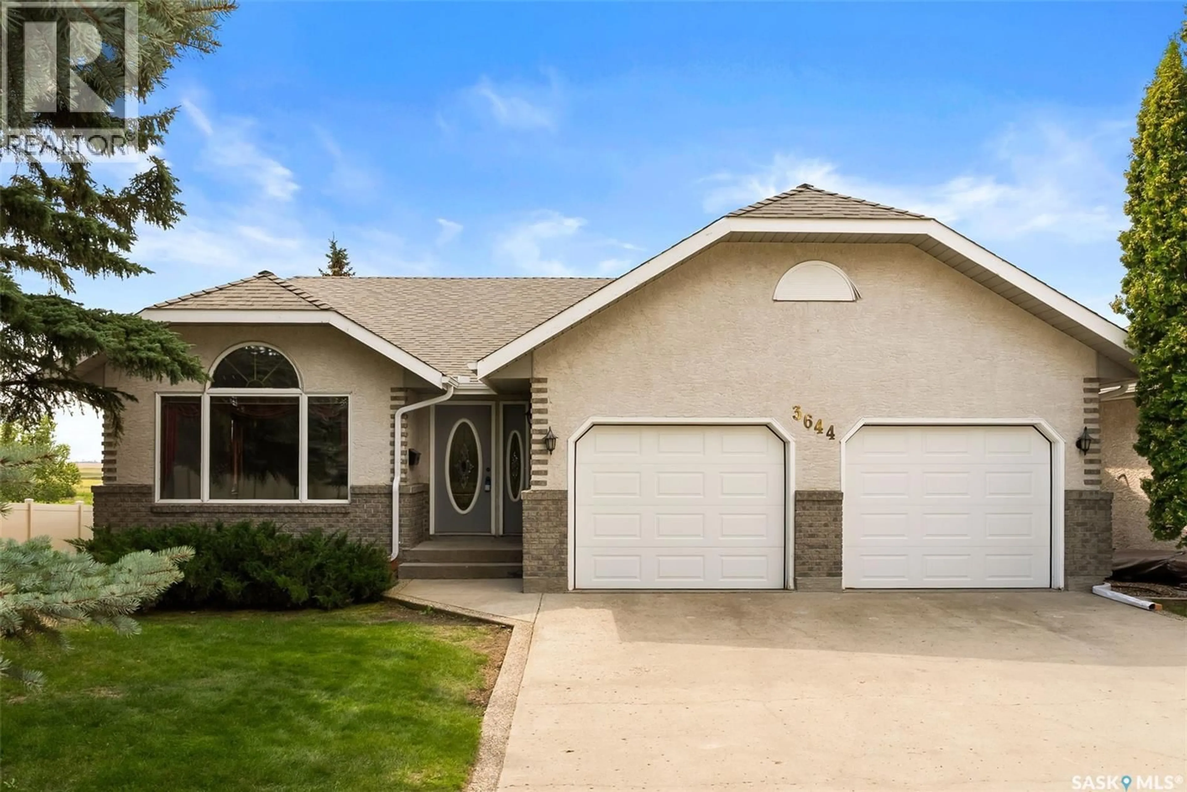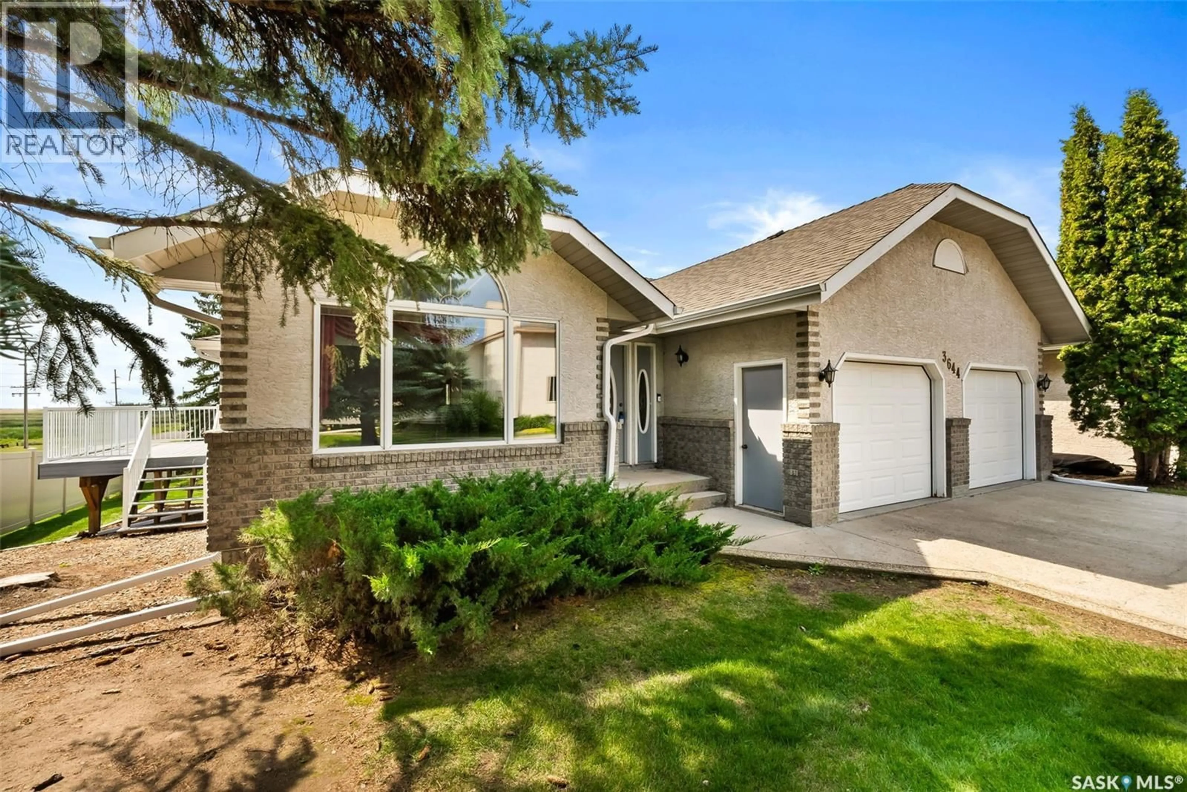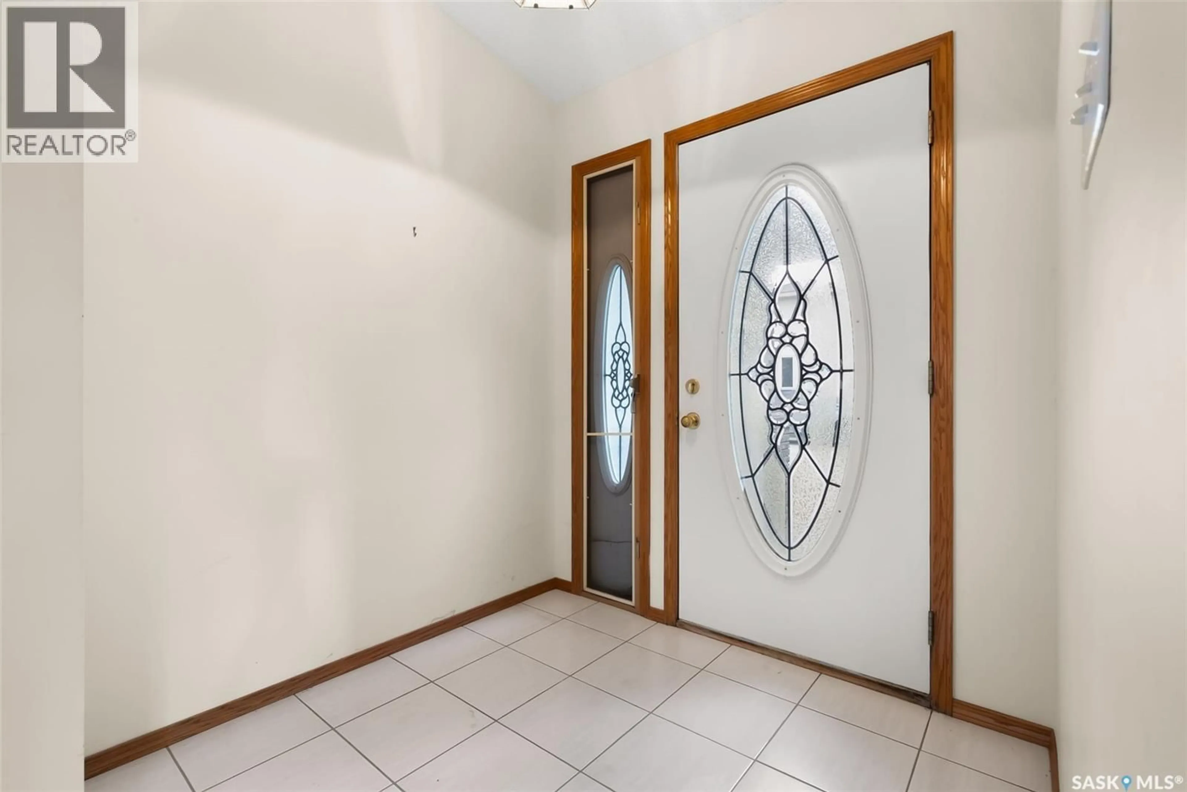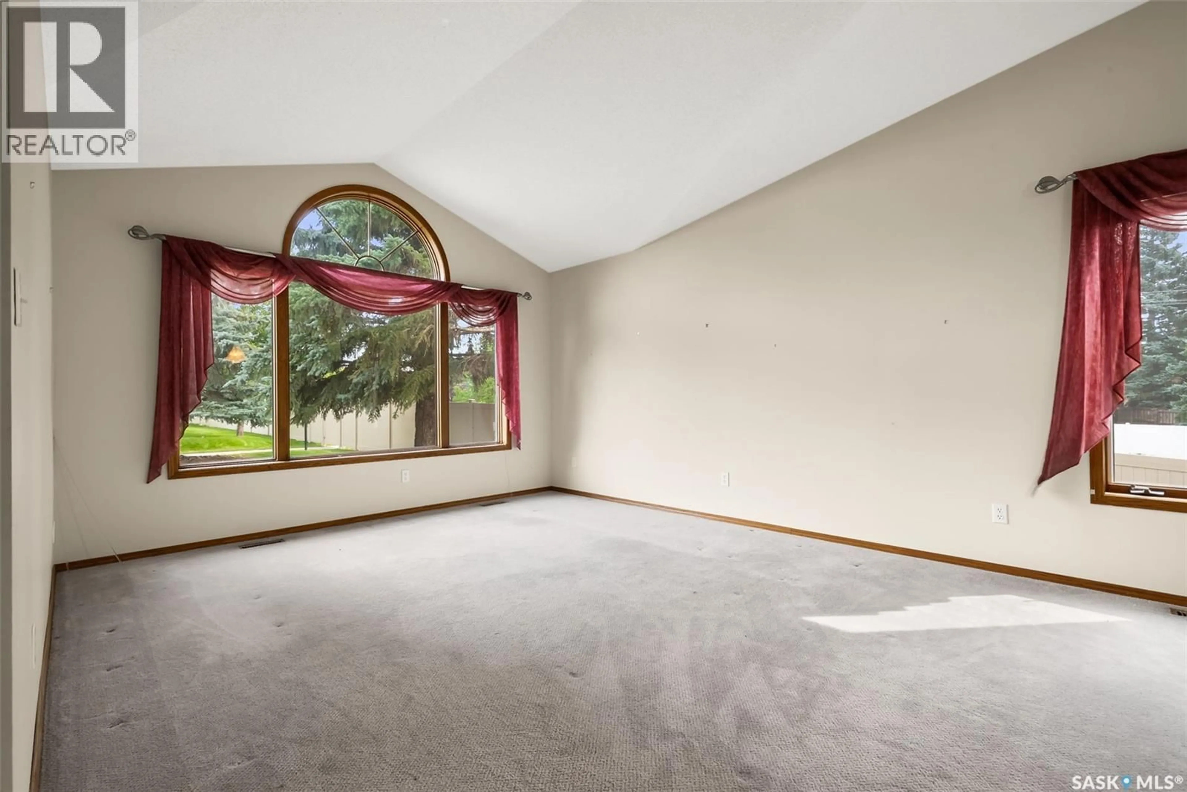3644 WEDGWOOD WAY, Regina, Saskatchewan S4V2M4
Contact us about this property
Highlights
Estimated valueThis is the price Wahi expects this property to sell for.
The calculation is powered by our Instant Home Value Estimate, which uses current market and property price trends to estimate your home’s value with a 90% accuracy rate.Not available
Price/Sqft$363/sqft
Monthly cost
Open Calculator
Description
There are few places in Regina where city living and natural beauty intertwine so seamlessly—and this walkout, end unit, bungalow condo is one of them. Nestled along a peaceful Wascana nature reserve with sweeping views of Wascana golf and country club, this home offers million-dollar scenery every single day. Whether it’s morning coffee on your deck, evening walks along the nearby path system, or simply watching wildlife unfold from your backyard, here you’ll feel the tranquility of the country—all while staying connected to the city. Inside, this 1,650 sq. ft. home was thoughtfully designed with soaring vaulted ceilings, a warm fireplace, and a functional layout that has been lovingly cared for by the original owners. While some finishes are ready for your personal touch, the possibilities are endless to reimagine this property into something truly spectacular. The main floor offers two spacious bedrooms, including a primary suite with large windows overlooking the park, walk-in closet, a 4-piece ensuite and laundry. A formal living room and dining room provide elegant entertaining space, while the south-facing backyard and maintenance-free deck extend your living outdoors. Downstairs, the walkout basement expands your options with a generous rec room complete with bar, two additional bedrooms, a full bath, and a versatile workshop/storage area—perfect for hobbies or keeping everything organized. With three full bathrooms, multiple gathering spaces, and a double attached insulated garage, this home balances comfort, convenience, and potential. They say location is everything—and this one is nearly impossible to find. (id:39198)
Property Details
Interior
Features
Basement Floor
Bedroom
4pc Bathroom
Other
23.6 x 13.2Office
8.11 x 9.2Condo Details
Inclusions
Property History
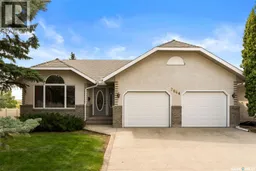 50
50
