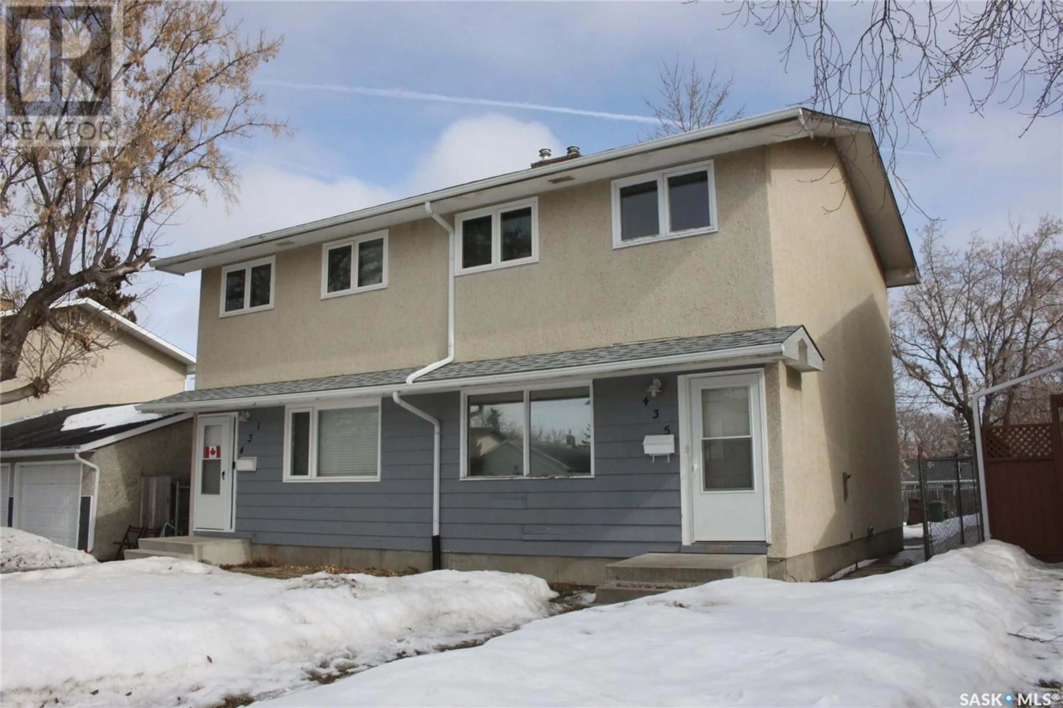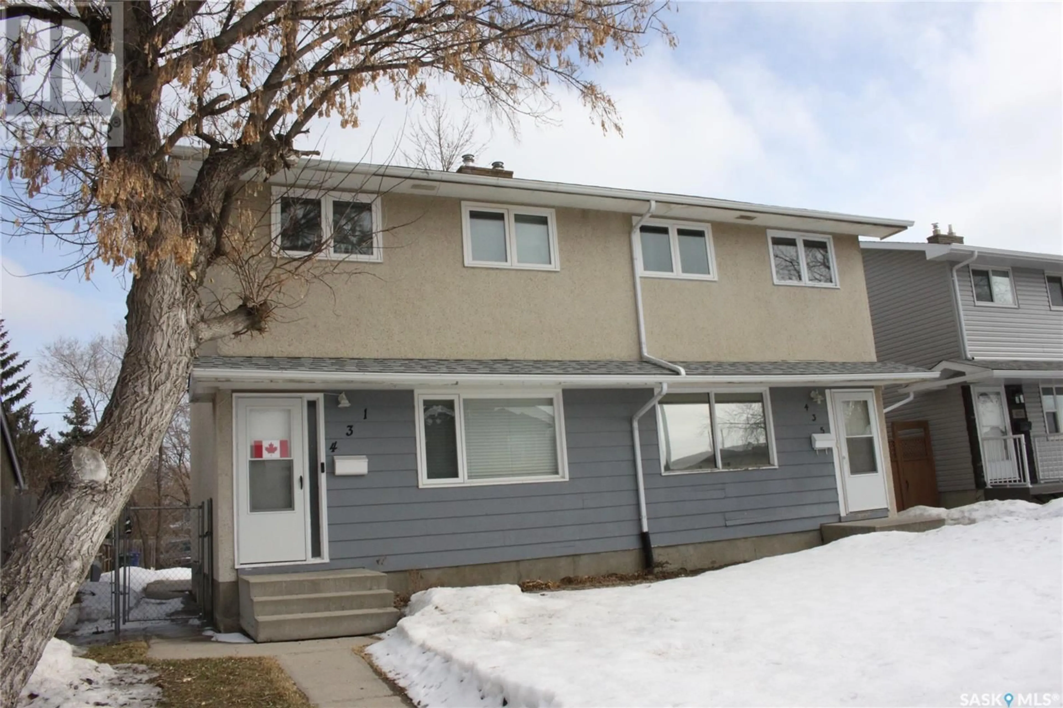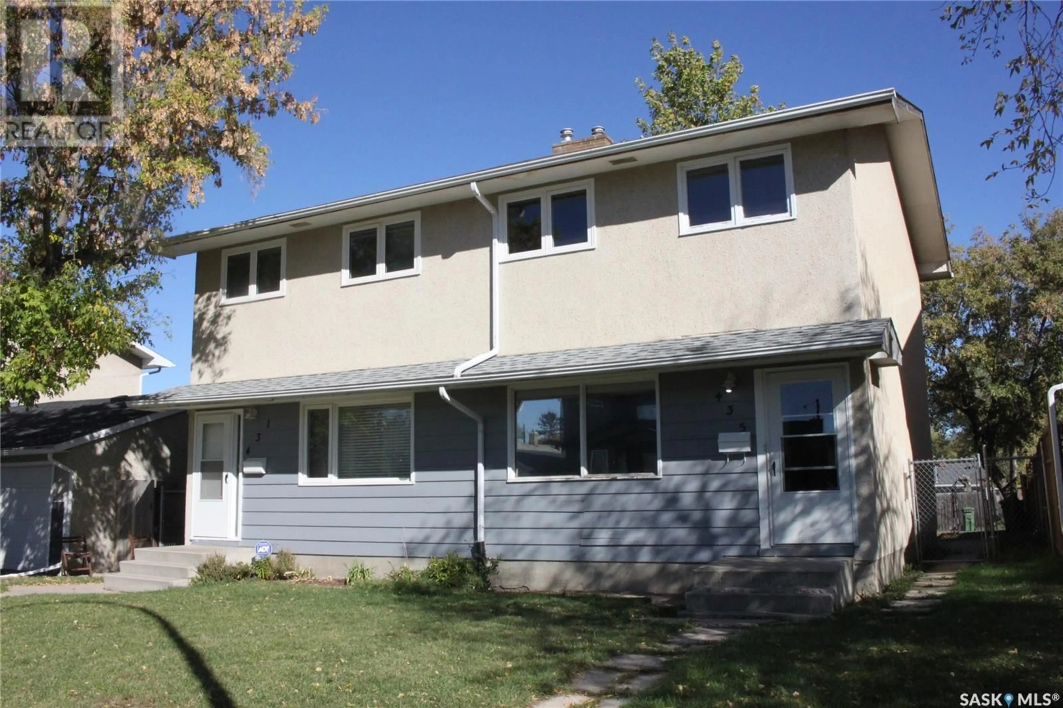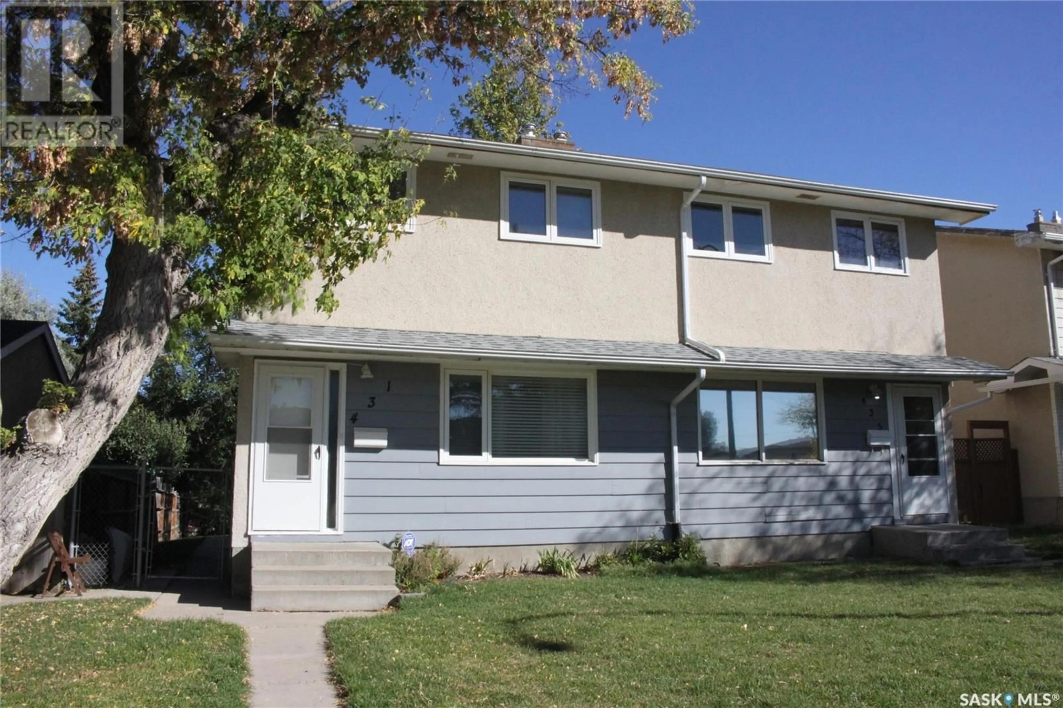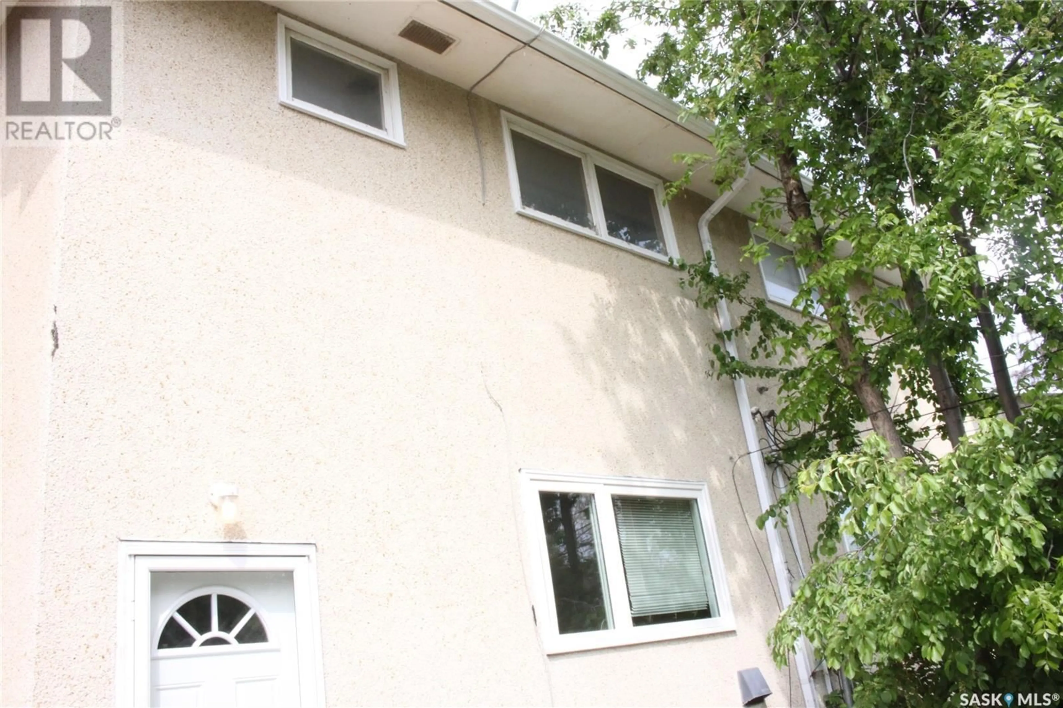435 Arthur STREET, Regina, Saskatchewan S4R4X5
Contact us about this property
Highlights
Estimated ValueThis is the price Wahi expects this property to sell for.
The calculation is powered by our Instant Home Value Estimate, which uses current market and property price trends to estimate your home’s value with a 90% accuracy rate.Not available
Price/Sqft$158/sqft
Est. Mortgage$687/mo
Tax Amount ()-
Days On Market16 days
Description
Looking for a fabulous investment property? or a great starter home? 435 Arthur Street is a half duplex built in 1969 that offers 1008 sq ft. Located in Regent Park, this 3 bedroom, 2 bath home is perfect for a starter home or an amazing revenue property with great potential! Perhaps you are interested in buying 435 Arthur & 431 Arthur! Live in one property and rent out the other! Current tenant is willing to stay (and tenant next door is also willing to stay!) Great floorplan! Three bedrooms up, & the basement is partially developed with a 2 pc bath & rec room. Newer window in kitchen & 1 bedroom upstairs, as well as a newer dishwasher, and brand new shingles in Sept. 2024! Quiet neighborhood close to schools, shopping, & easy access in and out of the area. Please contact your local real estate professional for more info. (id:39198)
Property Details
Interior
Features
Second level Floor
Bedroom
9 ft ,7 in x 12 ftBedroom
8 ft ,4 in x 10 ft ,2 inBedroom
8 ft ,11 in x 8 ft ,5 in4pc Bathroom
4 ft ,11 in x 7 ft ,11 inProperty History
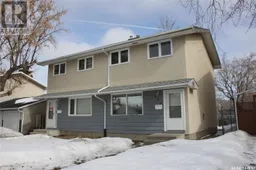 12
12
