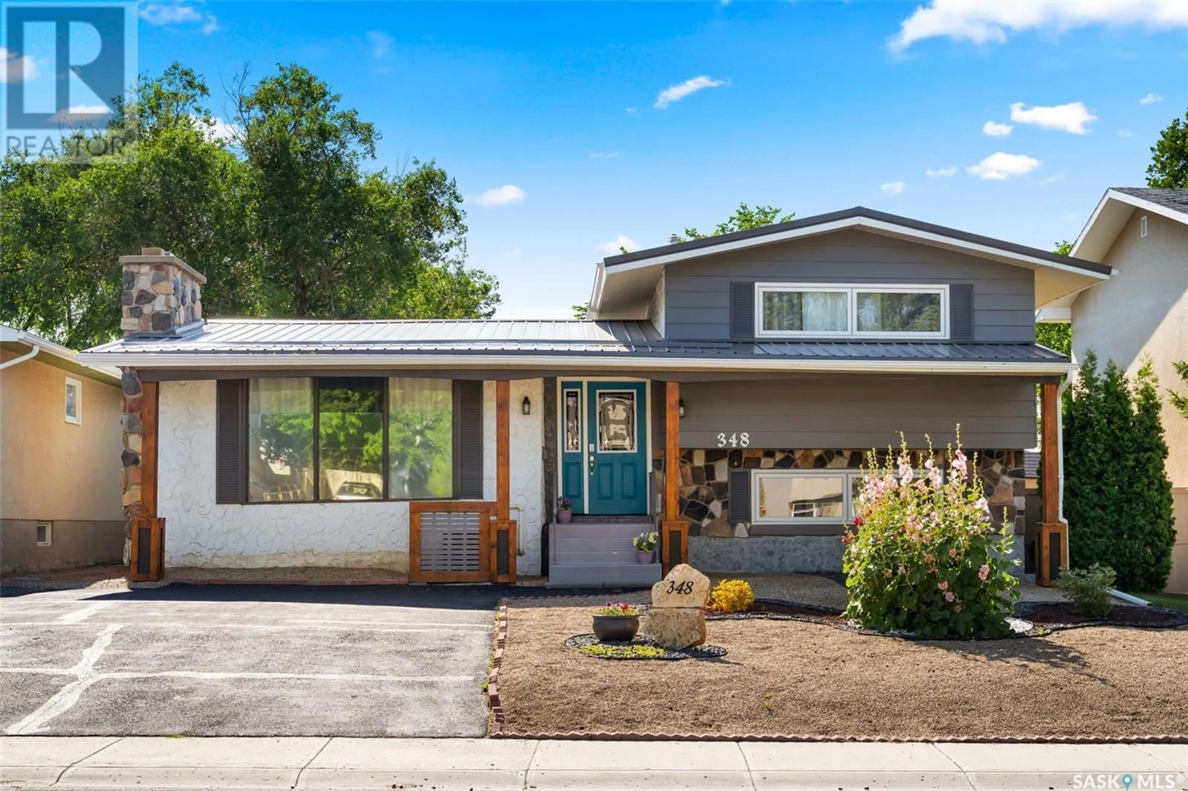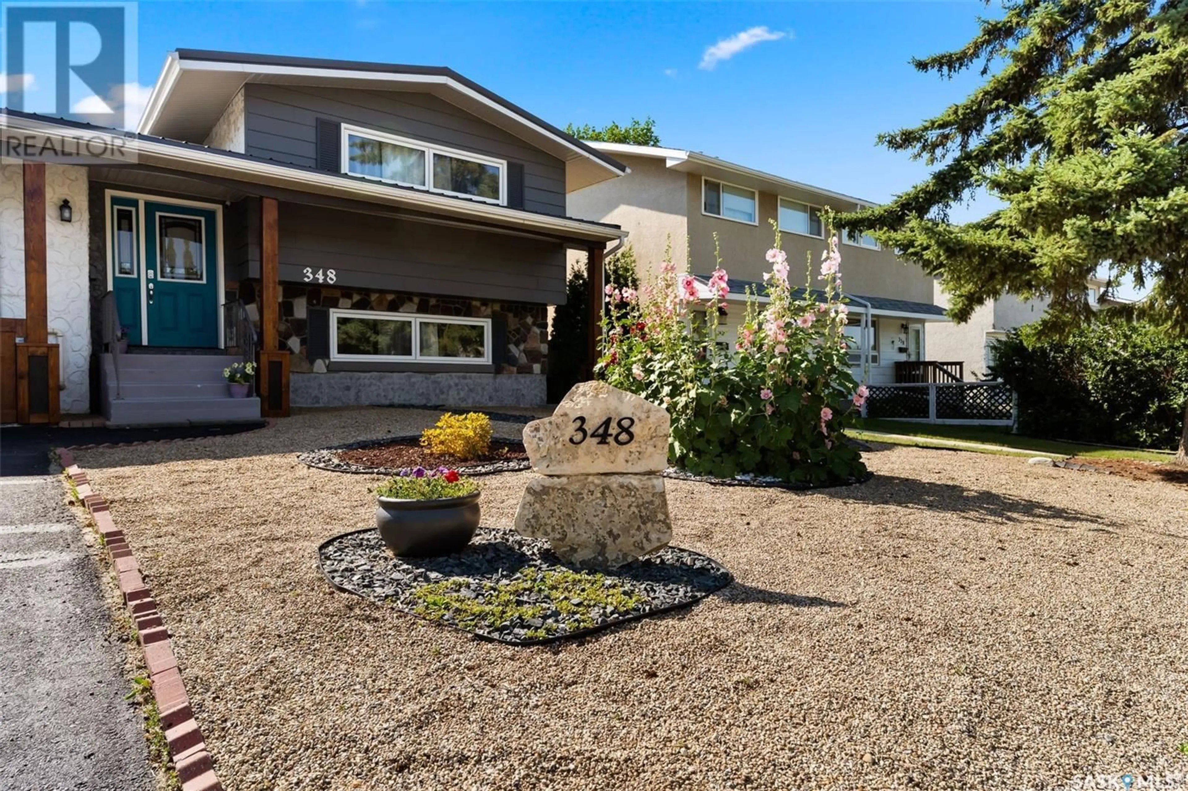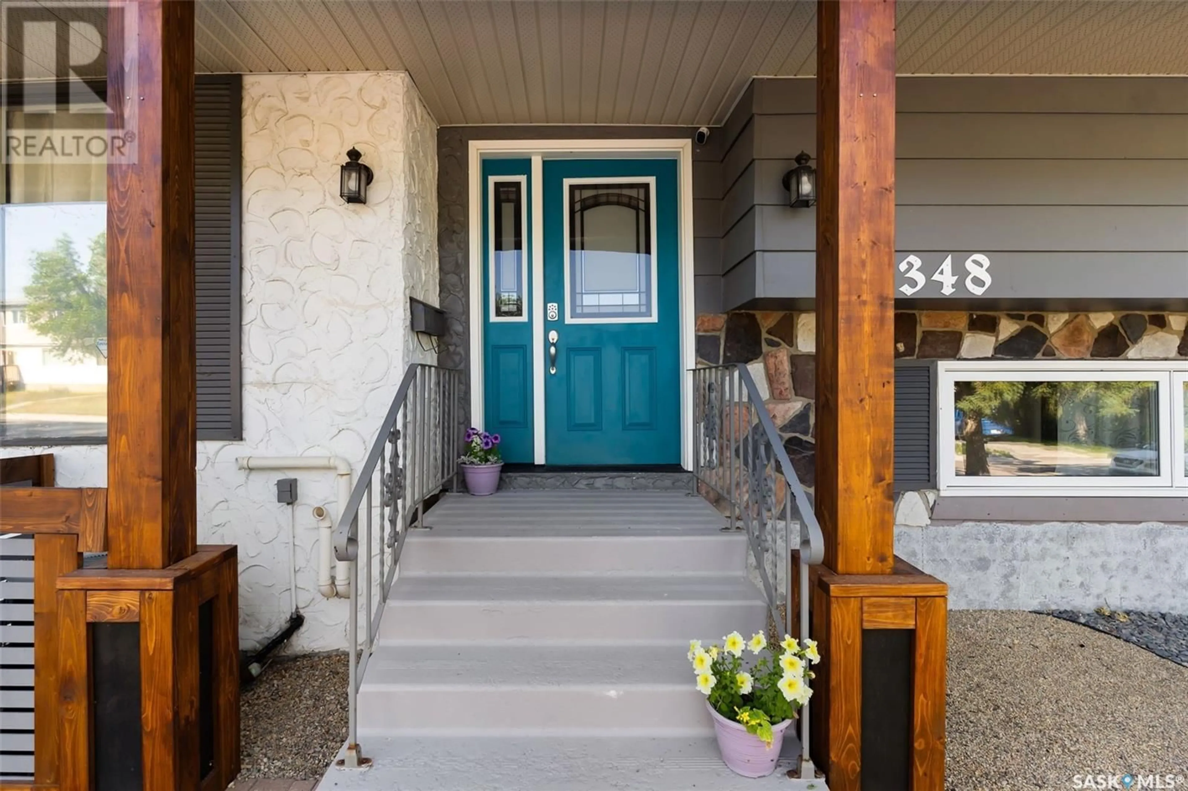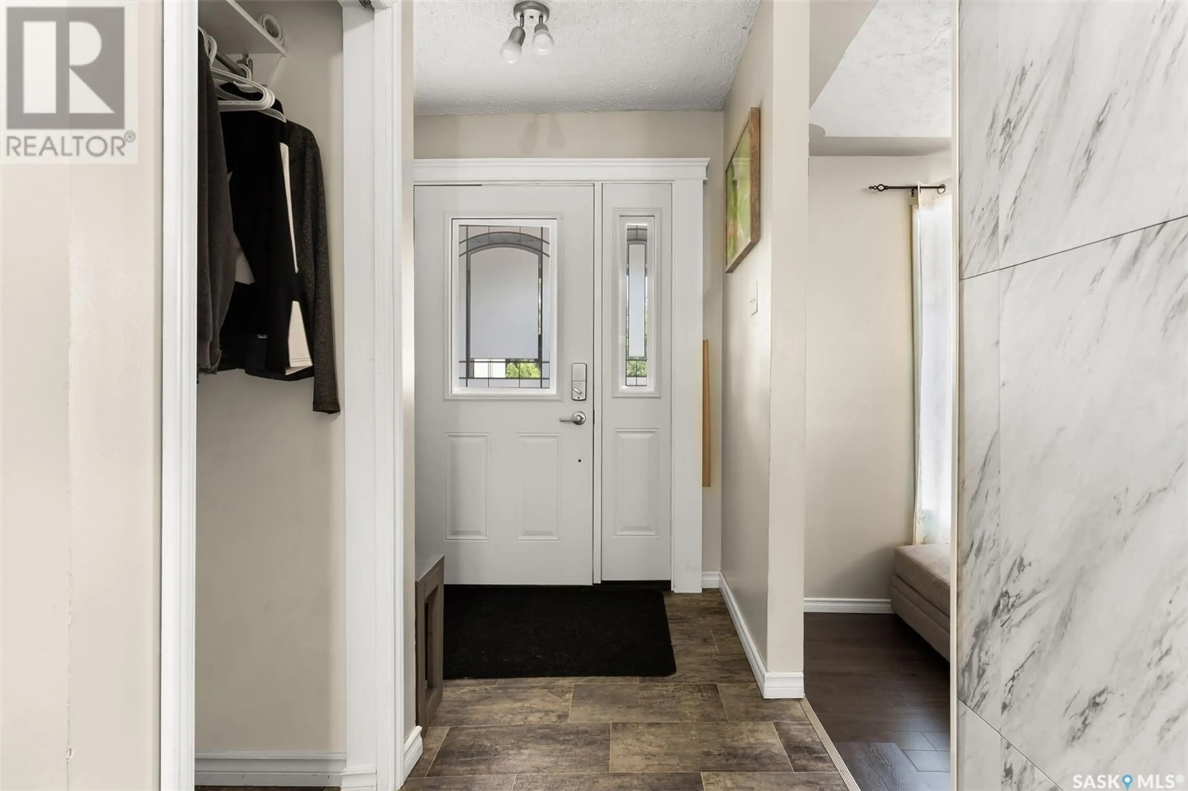348 ARTHUR STREET, Regina, Saskatchewan S4R4X2
Contact us about this property
Highlights
Estimated valueThis is the price Wahi expects this property to sell for.
The calculation is powered by our Instant Home Value Estimate, which uses current market and property price trends to estimate your home’s value with a 90% accuracy rate.Not available
Price/Sqft$215/sqft
Monthly cost
Open Calculator
Description
Welcome to 348 Arthur Street, a well-maintained split-level home located in the established neighbourhood of Regent Park. Offering 1,392 sq ft of thoughtfully designed living space across three levels, this property blends functionality, charm, and modern updates to suit a variety of buyers. Step inside to a bright and inviting living room with rich laminate flooring, a large front picture window, wood fireplace and elegant architectural accents. The adjacent dining area features stylish railings and flows seamlessly into the kitchen, which is equipped with dark wood cabinetry and a mosaic tile backsplash all accented by large windows overlooking the backyard. Upstairs, you'll find two spacious bedrooms and a beautifully updated 4-piece bathroom with a beautiful vanity and modern tile surround. The third level features an additional bedroom, a cozy recreation room, and a convenient 2-piece bath—perfect for guests or the kids. Outside, the curb appeal is enhanced by stonework and a cheerful teal front door. The backyard is a private oasis with mature trees, a deck, a custom pergola and a firepit area—ideal for entertaining or relaxing evenings. A large shed and a fully fenced yard provide additional storage and security. Located on a quiet, tree-lined street, this home is close to parks, schools, and all north-end amenities. It’s the perfect combination of comfort, space, and style—ready for you to move in and enjoy! (id:39198)
Property Details
Interior
Features
Second level Floor
4pc Bathroom
Bedroom
14.11 x 9.9Bedroom
12.11 x 9.7Property History
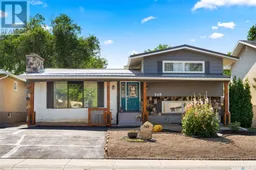 40
40
