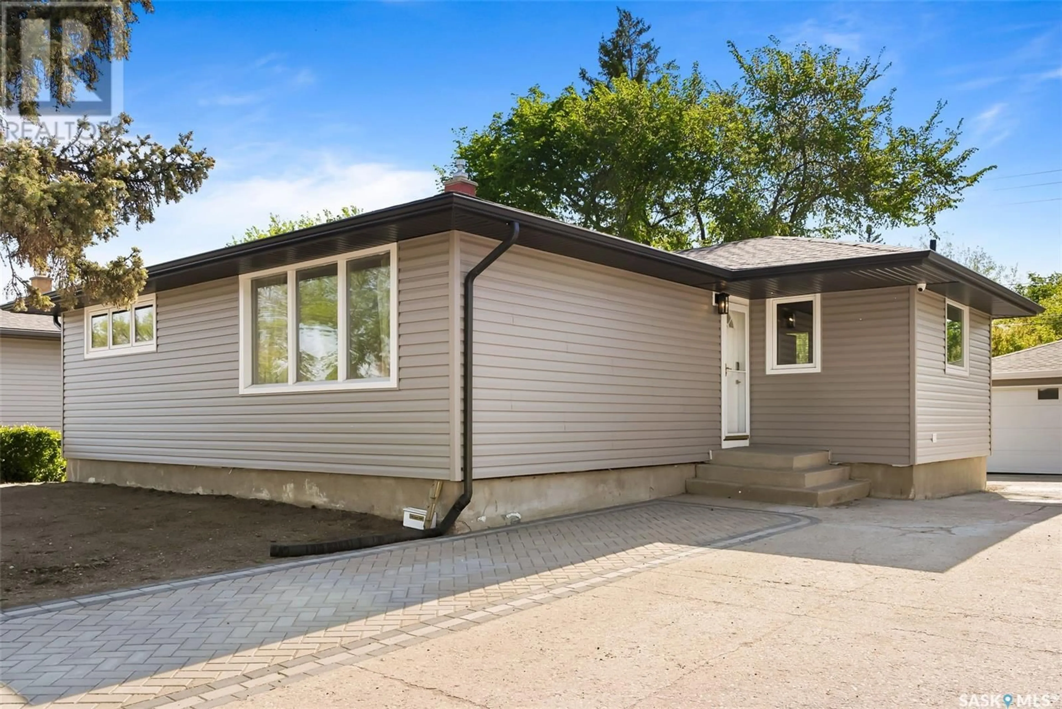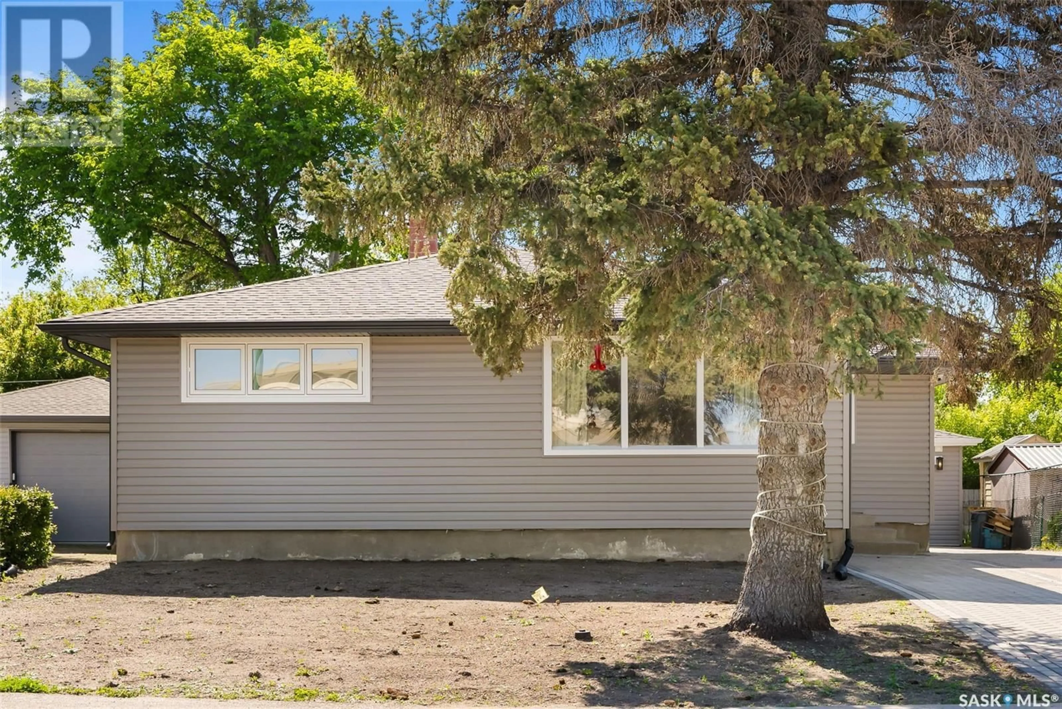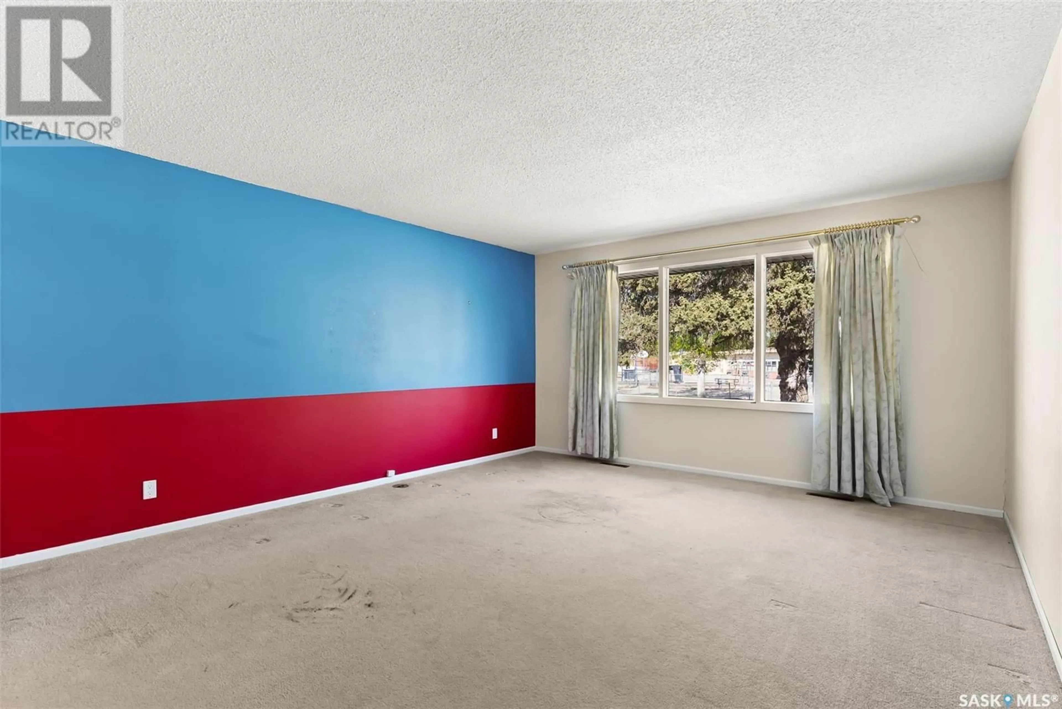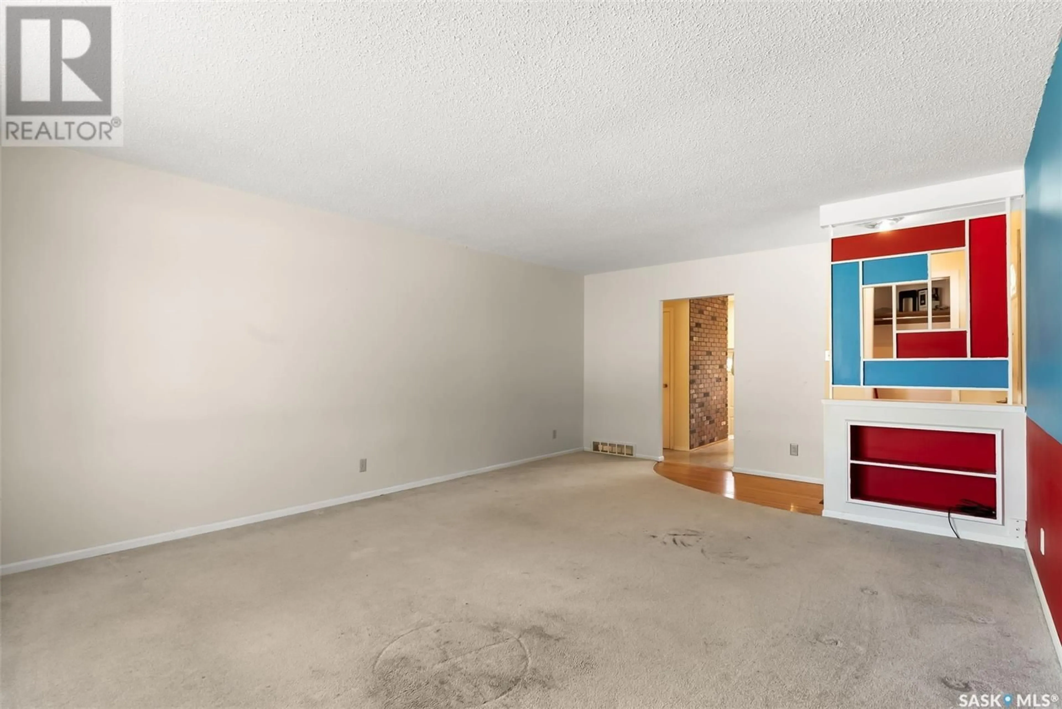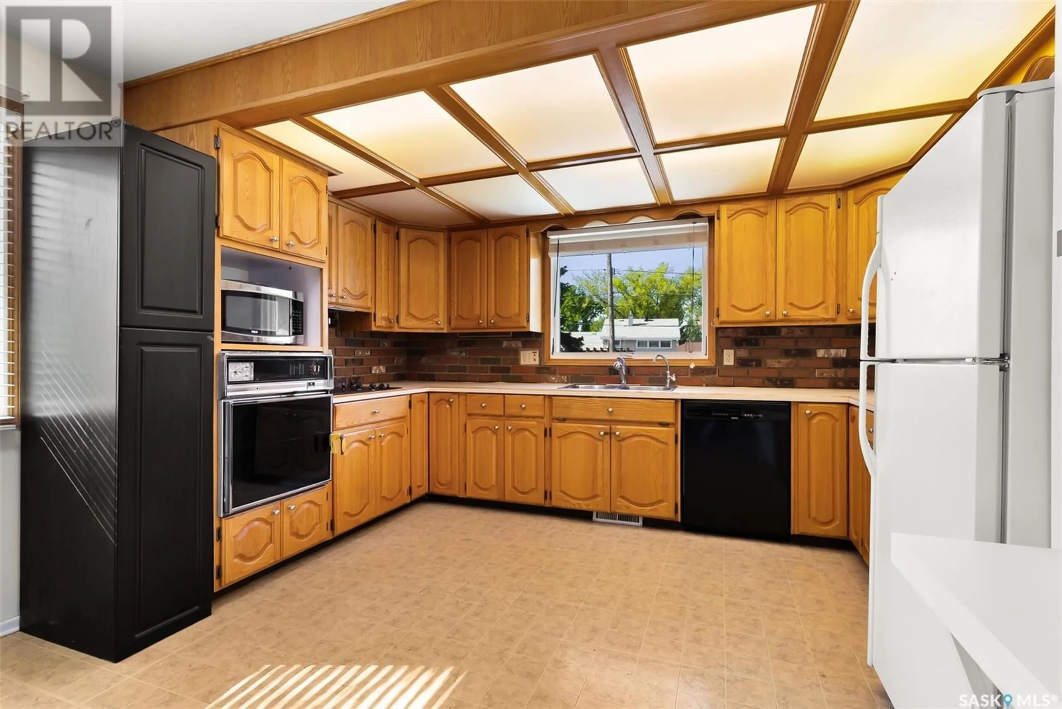11 WAKEFIELD CRESCENT, Regina, Saskatchewan S4R4T2
Contact us about this property
Highlights
Estimated ValueThis is the price Wahi expects this property to sell for.
The calculation is powered by our Instant Home Value Estimate, which uses current market and property price trends to estimate your home’s value with a 90% accuracy rate.Not available
Price/Sqft$299/sqft
Est. Mortgage$1,417/mo
Tax Amount (2024)$3,031/yr
Days On Market24 days
Description
Welcome to 11 Wakefield Crescent, a beautifully maintained 1,104 sq. ft. bungalow nestled in the heart of Regent Park. Perfectly situated directly across from Elsie Mironuck School, this home offers unmatched convenience and a family-friendly setting. Featuring 3 bedrooms and 2 bathrooms, this home has seen some extensive upgrades including new PVC windows, siding, soffit, eaves & shingles. The fully braced & spray foam insulated basement ensures structural integrity and has recently been fully finished, offering excellent space for a recreation area, home office, or guest accommodations. The Master bedroom was enhanced by combining with another bedroom & ensures loads of space for a king sized bed & lots of extra space for all your bedroom furniture or perhaps a walk in closet! Enjoy the added benefit of an oversized single detached garage which includes a large air compressor & electric heat, perfect for vehicles, extra storage, or a workshop. Whether you’re a first-time buyer, growing family, or downsizing, this home checks all the boxes with its solid construction and unbeatable location. (id:39198)
Property Details
Interior
Features
Main level Floor
Living room
14'0" x 20'7"Kitchen
9'0" x 13'2"Dining room
6'3" x 10'10"Bedroom
14'9" x 18'1"Property History
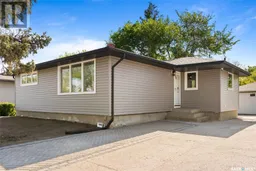 24
24
