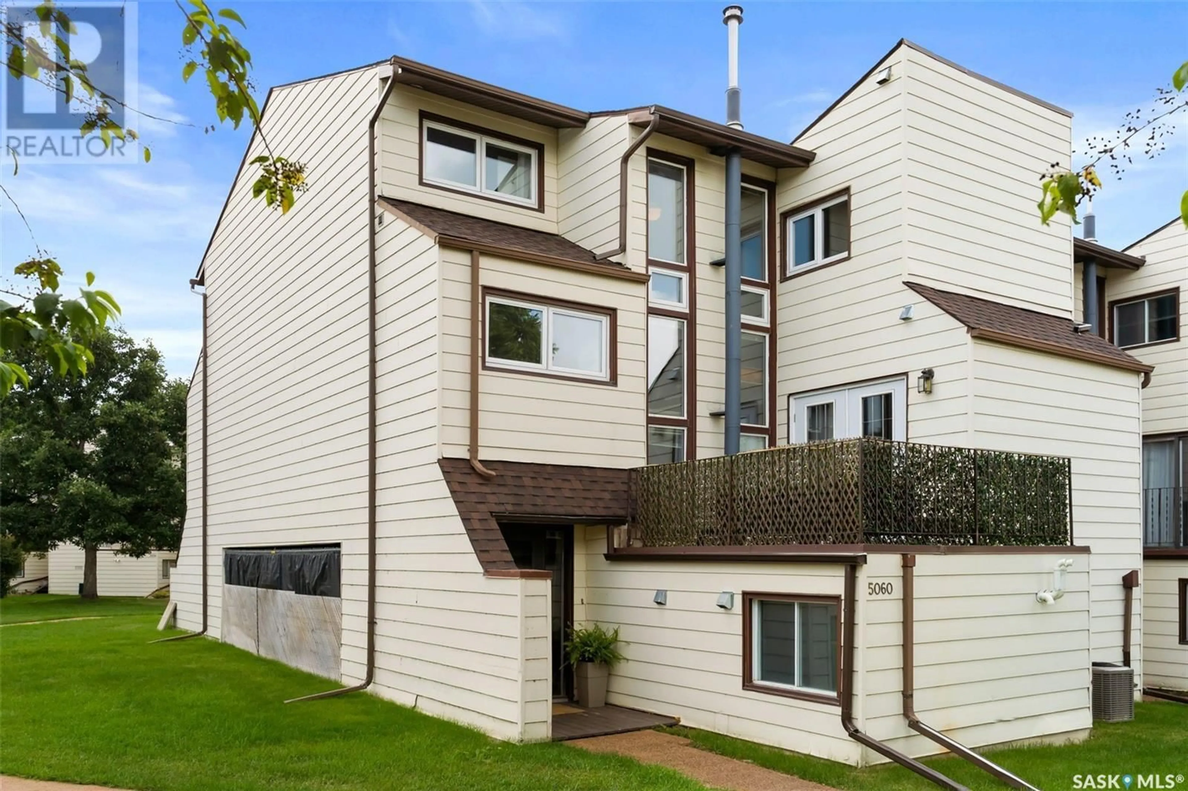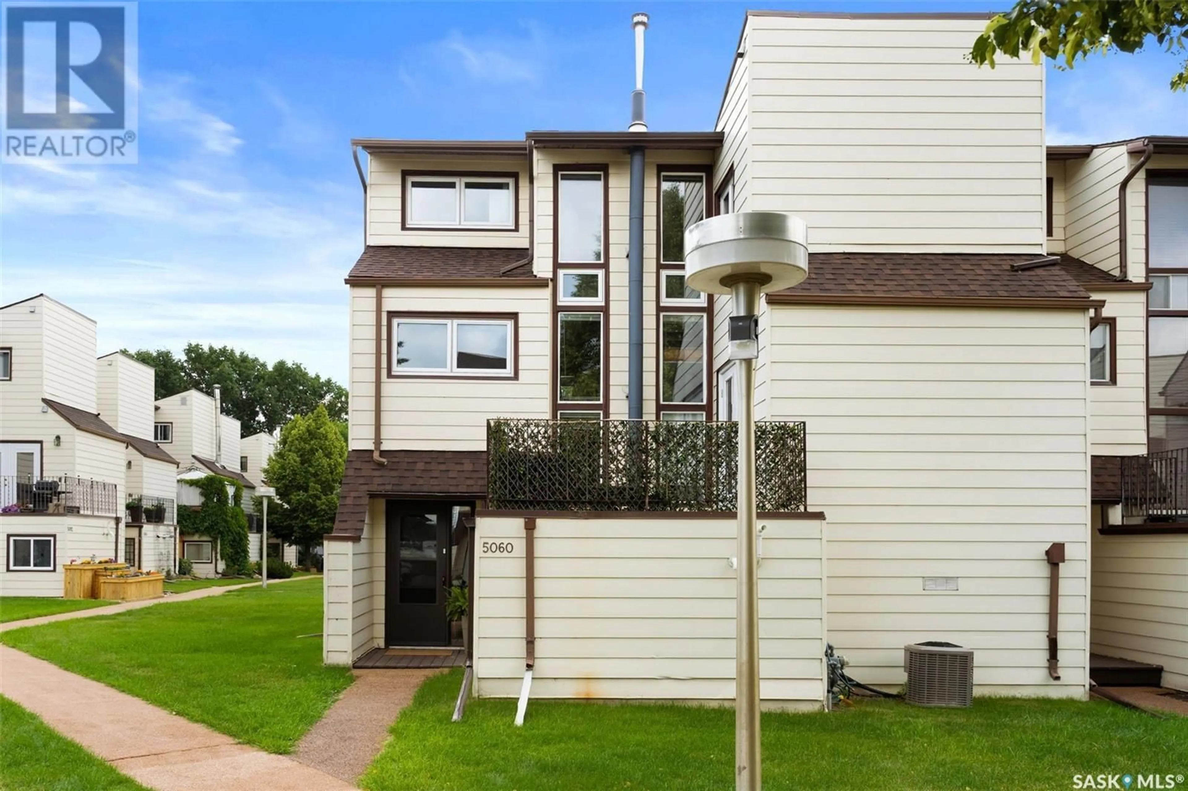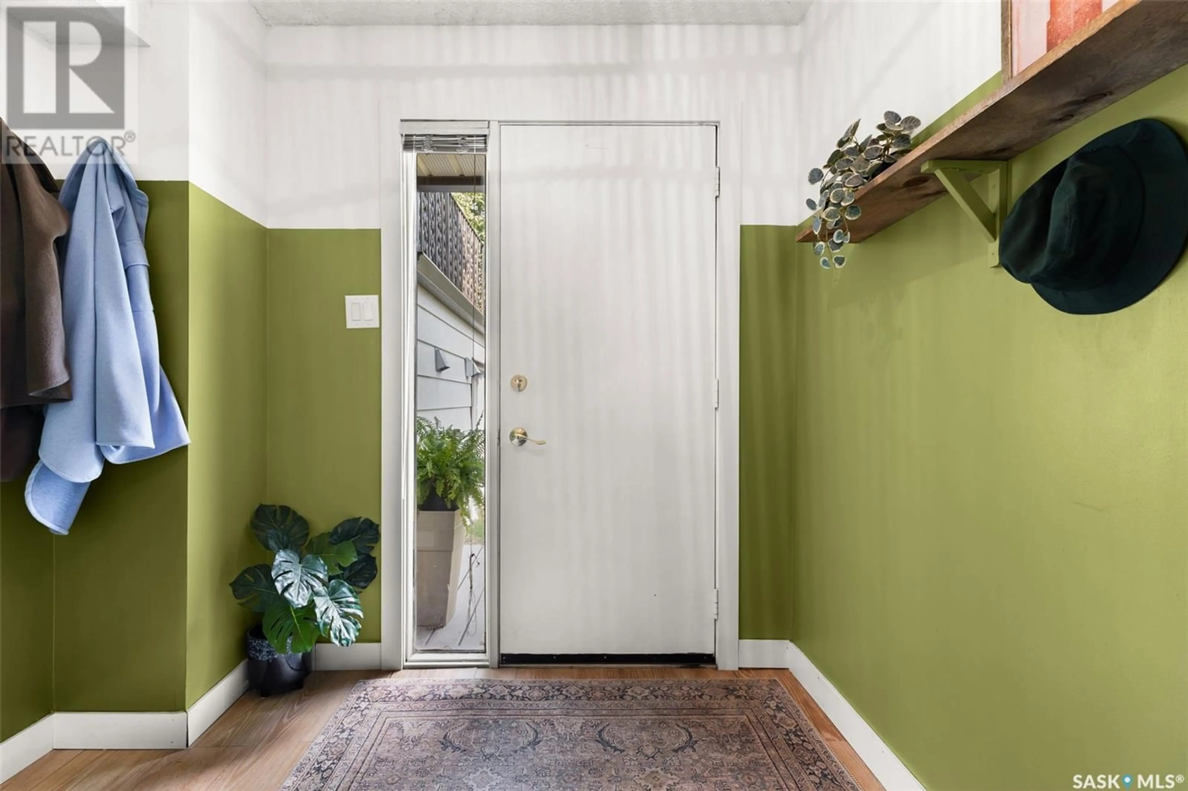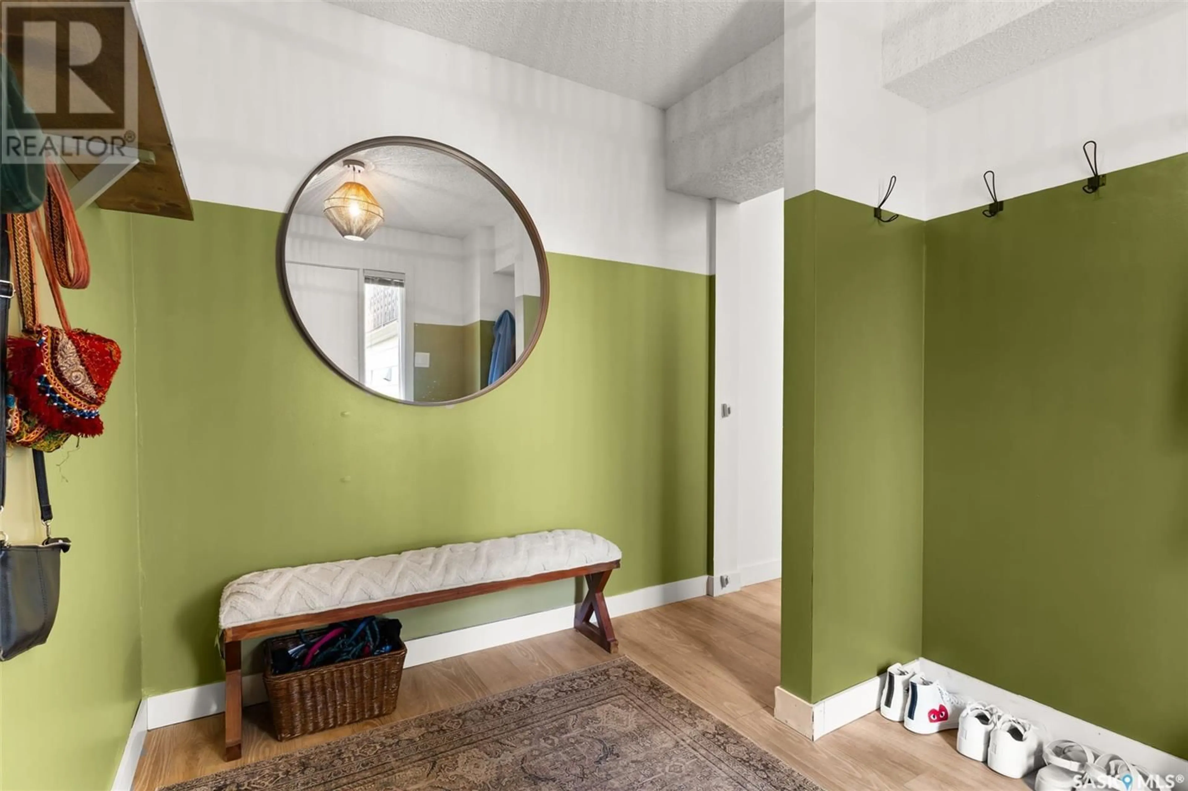Contact us about this property
Highlights
Estimated valueThis is the price Wahi expects this property to sell for.
The calculation is powered by our Instant Home Value Estimate, which uses current market and property price trends to estimate your home’s value with a 90% accuracy rate.Not available
Price/Sqft$180/sqft
Monthly cost
Open Calculator
Description
Fantastic multi-level condo in move in condition. This unit has over 1400 sq/ft and is ready for new owners. It features updated flooring and windows throughout. A large sunken living room with garden doors leading to a huge deck overlooking the pool. The 3rd level features a large formal dining room, galley kitchen, 2 piece powder room and nice sized den/office. This level also has roughed in plumbing for a washer dryer if you wanted to bring it up from the bottom level. The 4th level has a large spare bedroom while the 5th level features 2 bedrooms, and a 4 piece bath. The Primary bedroom on this level has an amazing walk-in closet. You have direct access from the unit to the covered parking. Steps away from the Royal Regina Golf course, bike and walking paths. Call your agent to make your appointments today. (id:39198)
Property Details
Interior
Features
Third level Floor
Kitchen
8 x 8Dining room
10.6 x 10Office
8 x 122pc Bathroom
7.8 x 2.6Exterior
Features
Condo Details
Inclusions
Property History
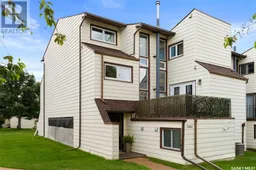 45
45
