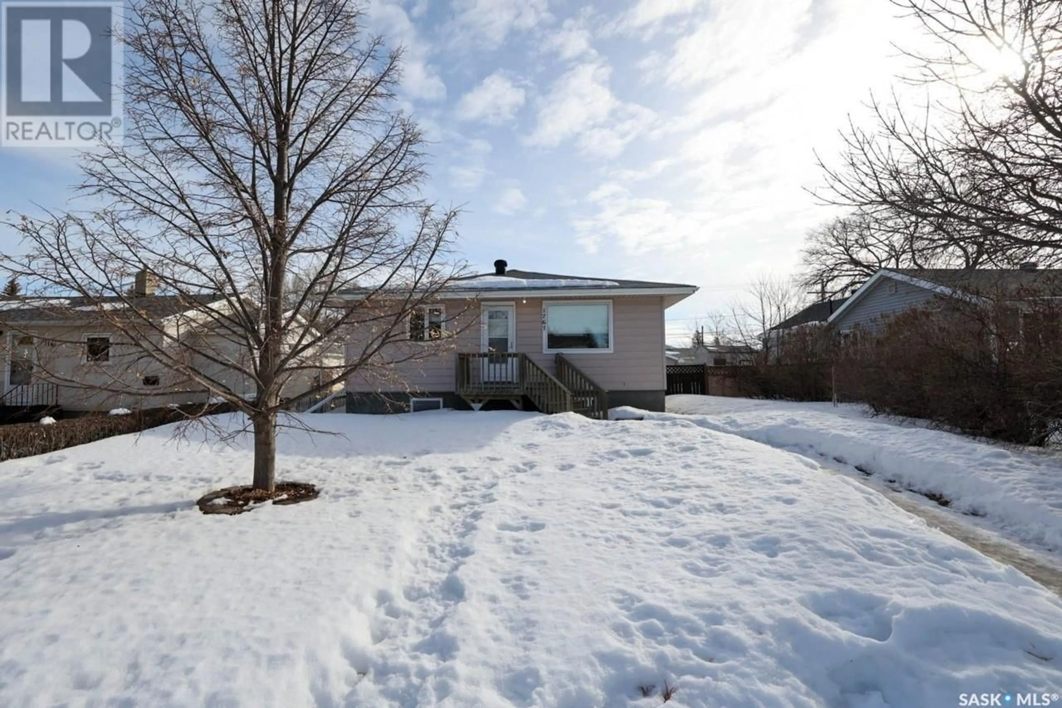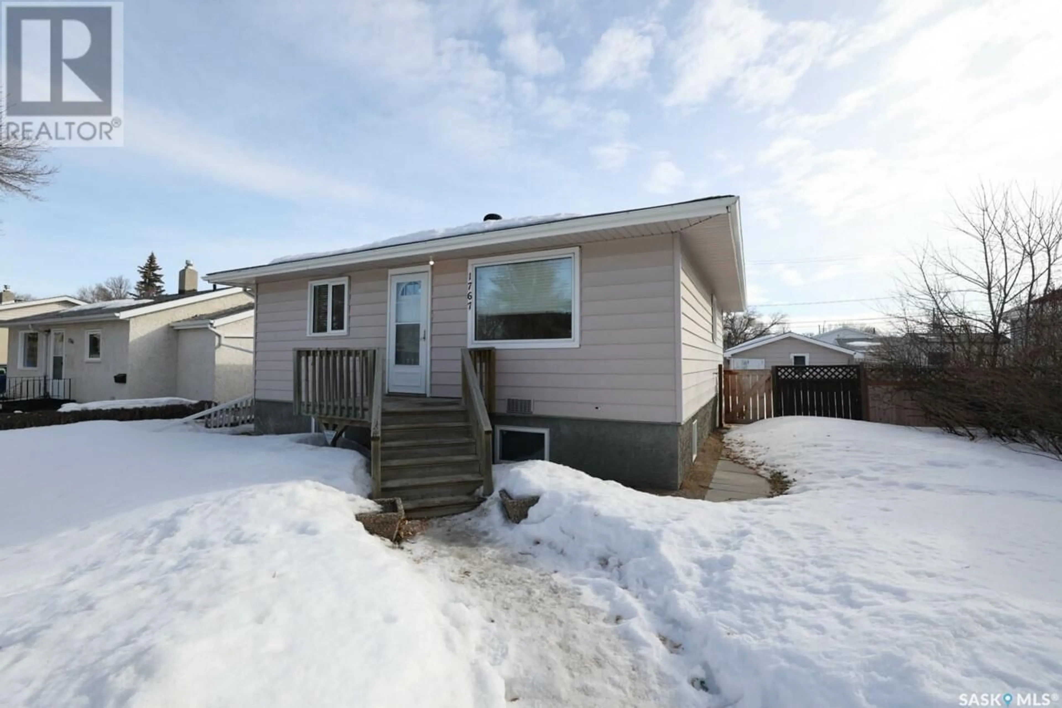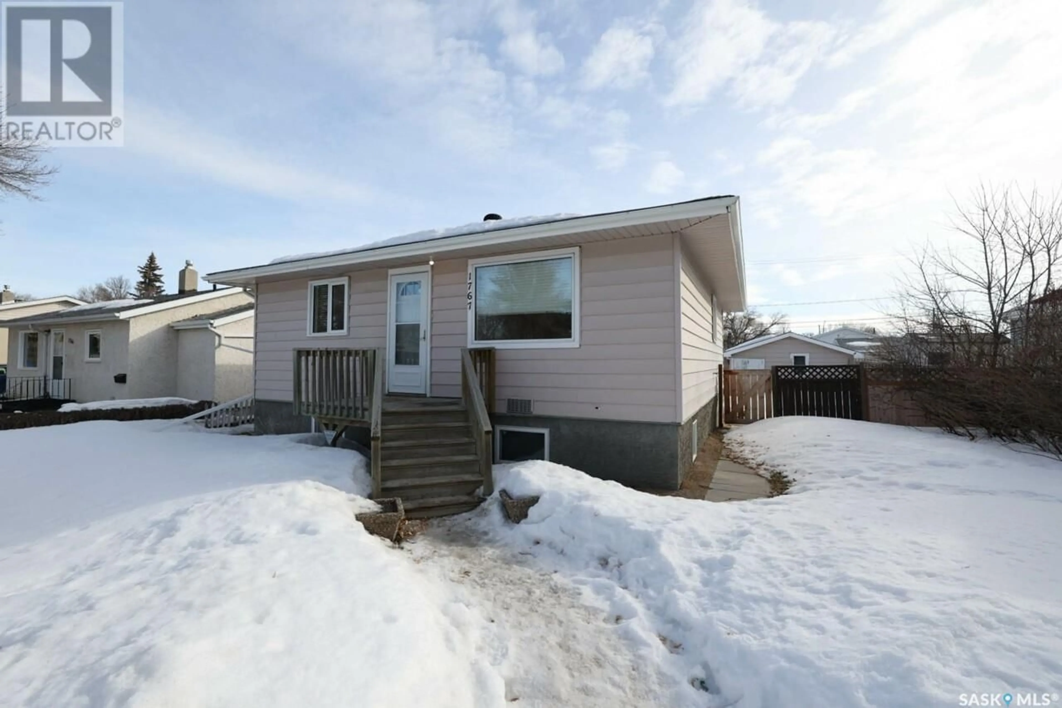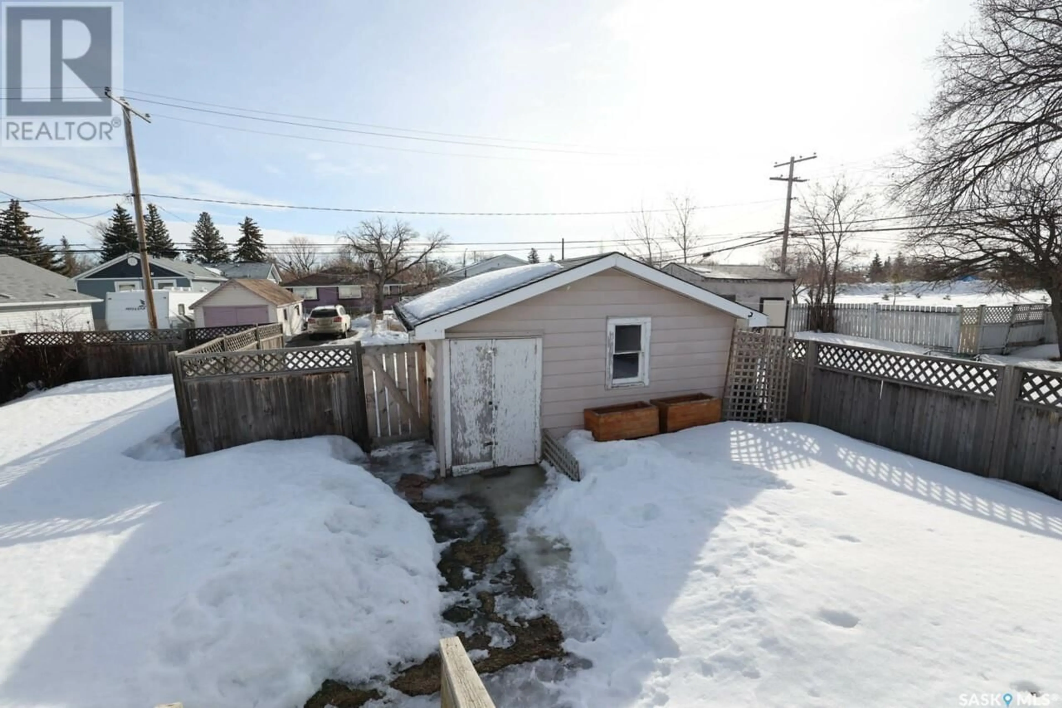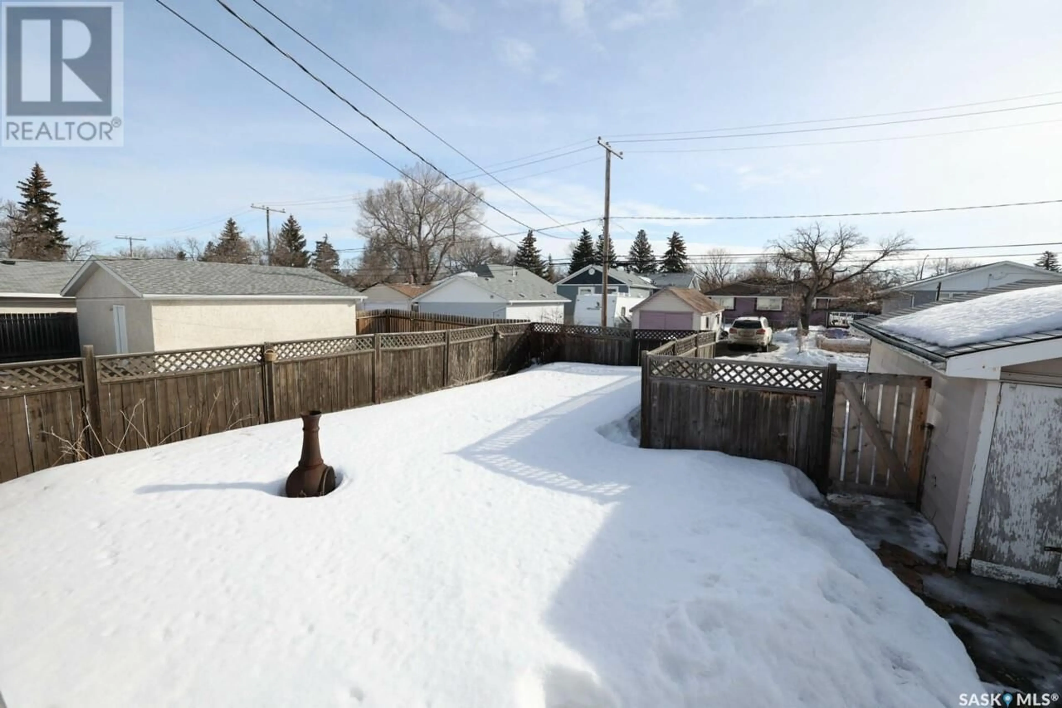1767 Forget STREET, Regina, Saskatchewan S4T4Y6
Contact us about this property
Highlights
Estimated ValueThis is the price Wahi expects this property to sell for.
The calculation is powered by our Instant Home Value Estimate, which uses current market and property price trends to estimate your home’s value with a 90% accuracy rate.Not available
Price/Sqft$317/sqft
Est. Mortgage$1,267/mo
Tax Amount ()-
Days On Market18 days
Description
Welcome to 1767 Forget Street, a charming and budget-friendly gem nestled in the heart of Pioneer Village. This home blends classic character with modern updates, making it a perfect fit for families or anyone craving a cozy retreat. Step inside to fresh, neutral tones and a kitchen that shines with sleek quartz countertops and a stylish tile backsplash. Hardwood and tile floors bring timeless elegance, while the upgraded bathrooms—complete with a luxurious jacuzzi tub—offer a spa-like escape. Major updates, including energy-efficient windows (2017), a high-efficiency furnace (2018), and all-newer light fixtures, ensure comfort and style throughout. The spacious, dry basement, fully renovated in 2006, offers endless possibilities—whether you need a family room, home office, or an extra bedroom, this space is ready to adapt. Built on a solid foundation with a NEW CONCRETE BASEMENT POURED IN 2000, it’s built to last. Plus, in-floor heating pipes are already pre-installed, ready for your future upgrades. Outside, the large, landscaped yard is perfect for relaxing or entertaining—a private retreat in the middle of a vibrant community. Located near the hospital, golf course, and all the essentials, 1767 Forget Street offers the perfect balance of convenience and neighborhood charm. Come take a look—you might just fall in love. (id:39198)
Property Details
Interior
Features
Basement Floor
Bedroom
9 ft x 9 ft ,3 in3pc Bathroom
10 ft ,4 in x 8 ft ,2 inOther
18 ft ,6 in x 16 ft ,1 inLaundry room
Property History
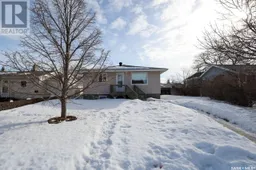 24
24
