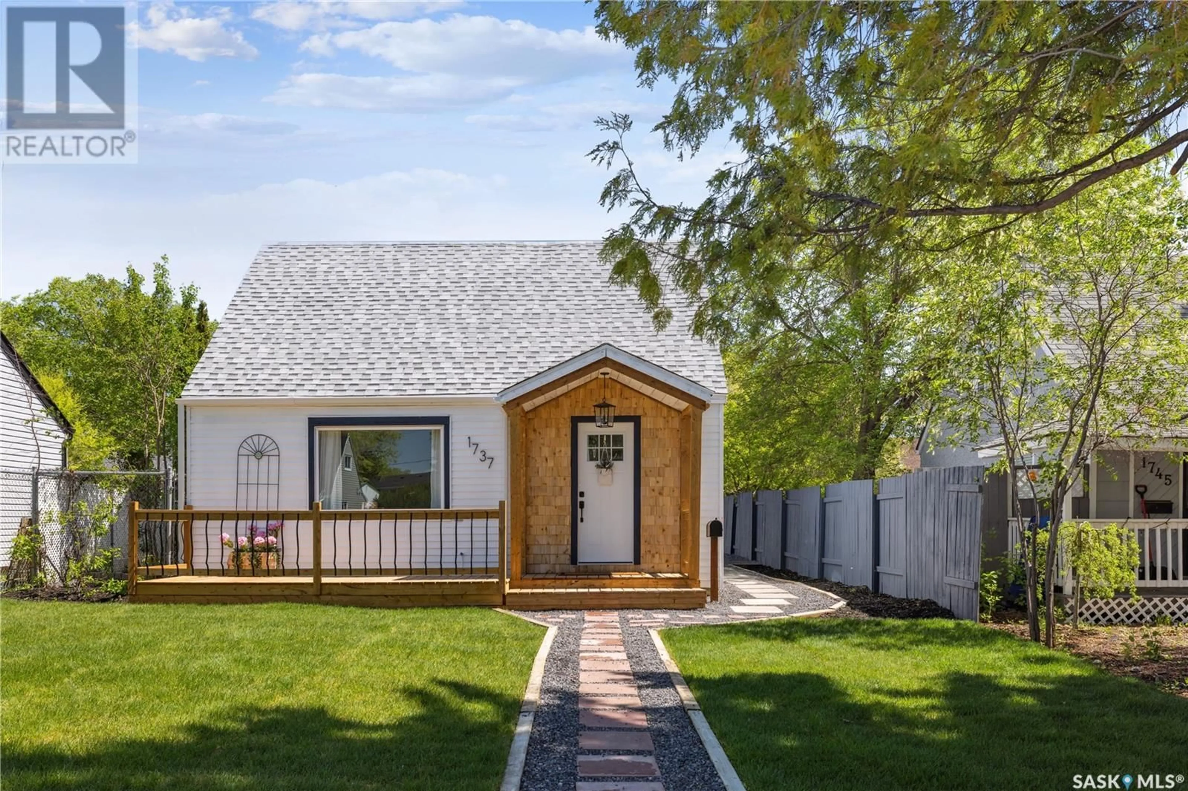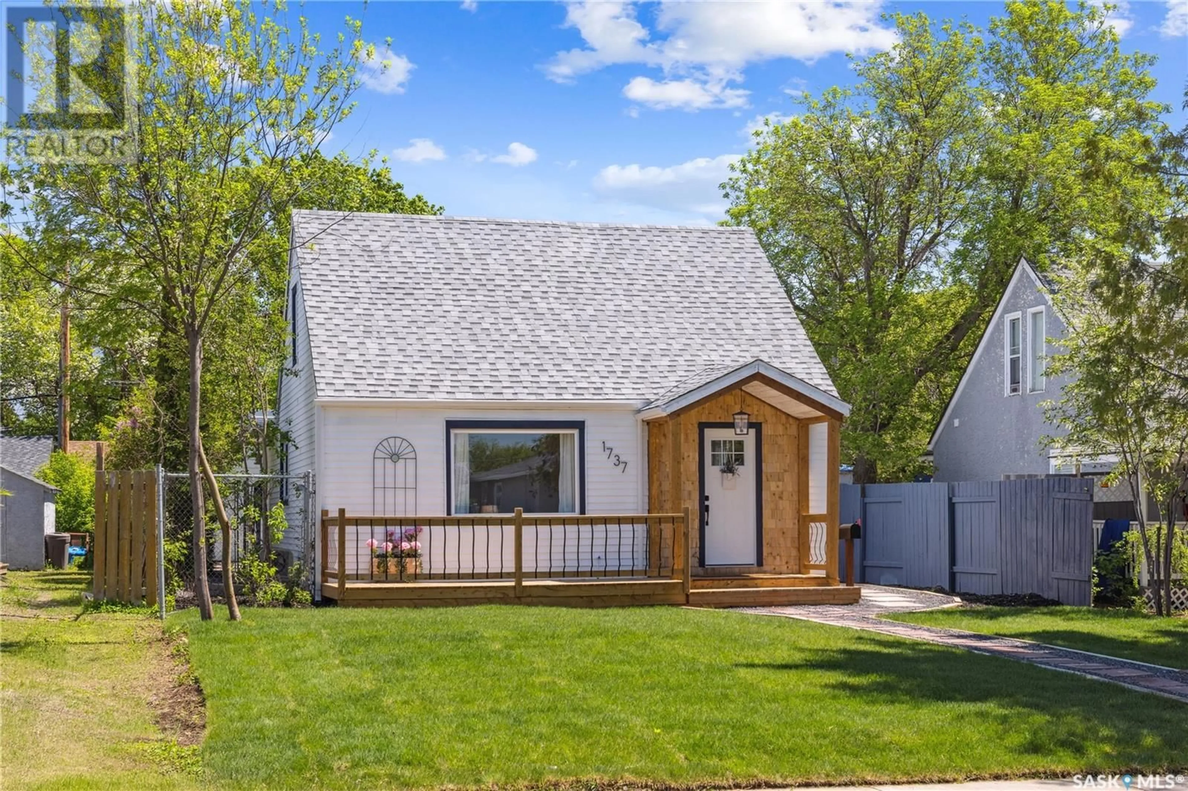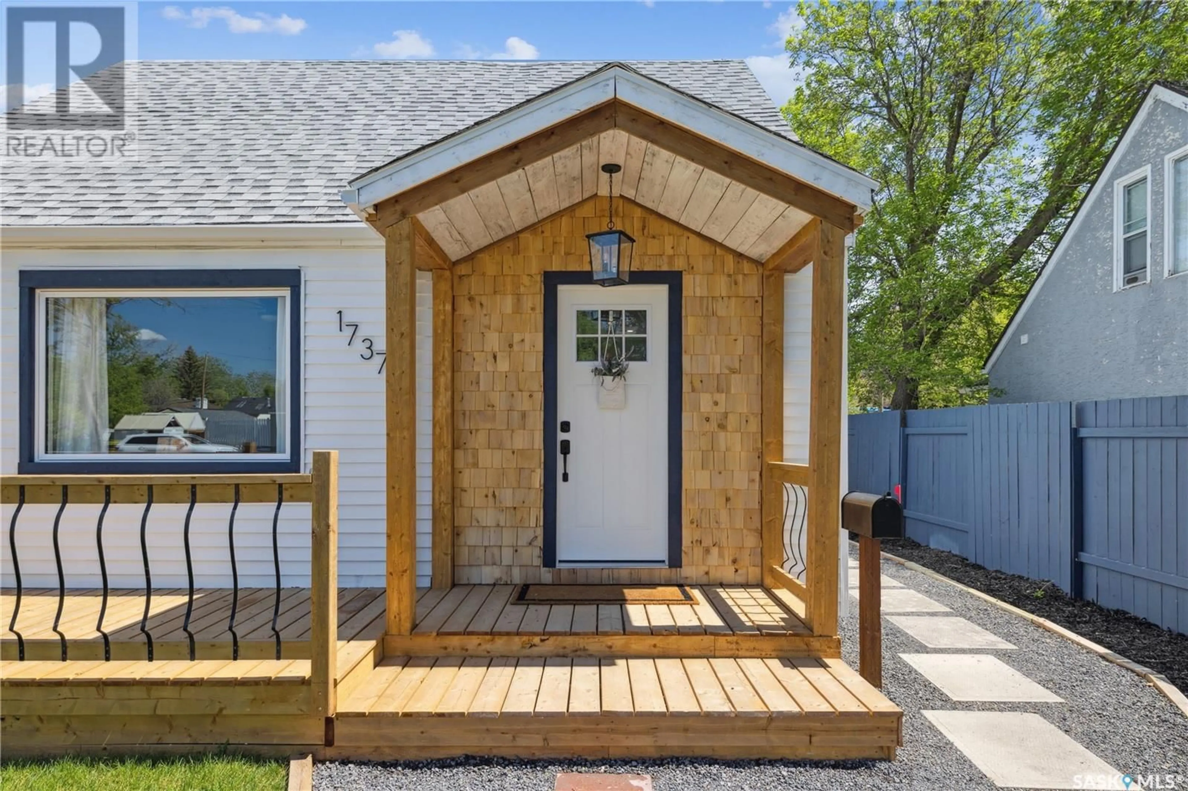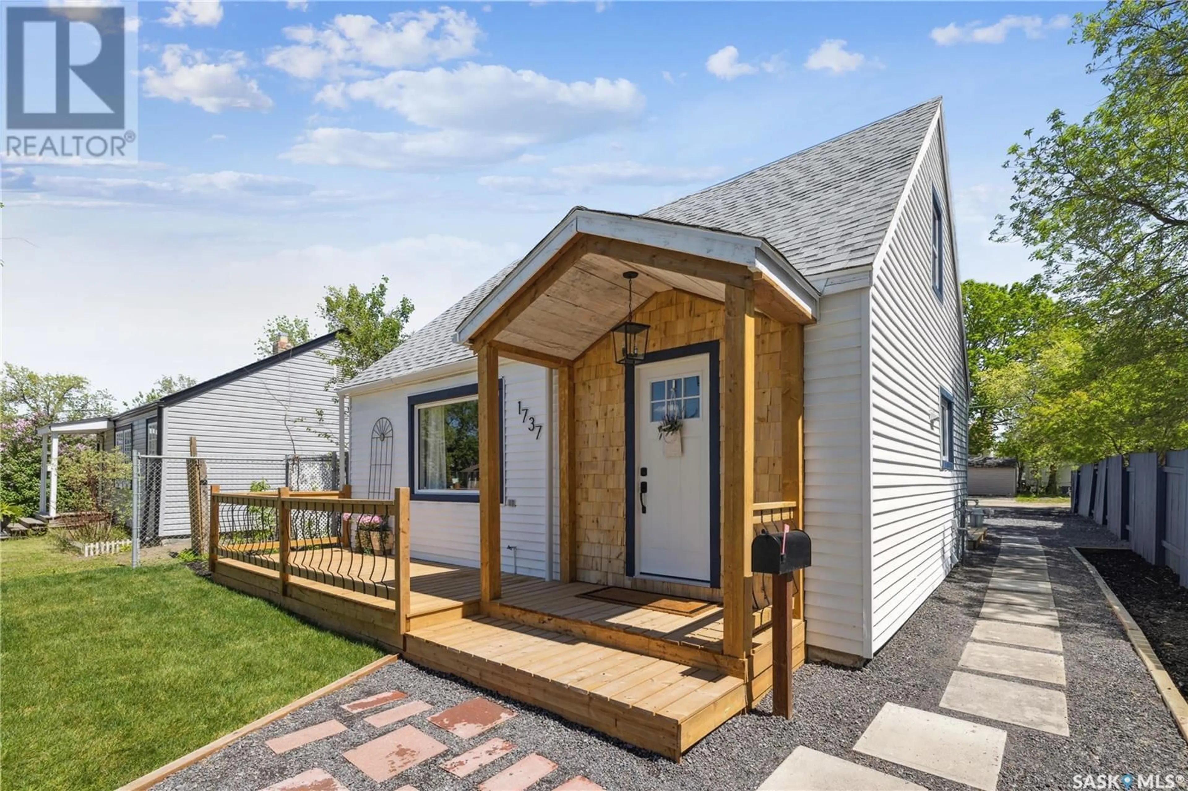1737 MCINTOSH STREET, Regina, Saskatchewan S4T5C6
Contact us about this property
Highlights
Estimated ValueThis is the price Wahi expects this property to sell for.
The calculation is powered by our Instant Home Value Estimate, which uses current market and property price trends to estimate your home’s value with a 90% accuracy rate.Not available
Price/Sqft$272/sqft
Est. Mortgage$1,288/mo
Tax Amount (2025)$1,715/yr
Days On Market6 days
Description
Welcome to 1737 McIntosh Street – Fully Renovated with 2025 Style in Pioneer Village This beautifully updated home blends modern design with original charm. Renovated top to bottom, inside and out, it’s completely move-in ready and full of style. The main floor features a west-facing living room and an open-concept layout anchored by a stunning L-shaped kitchen with white cabinetry, granite countertops, and four stainless steel appliances. Refinished hardwood floors run through the main living areas, paired with original doors and trim to preserve character. The spacious primary bedroom includes double closets and a luxurious 3-piece ensuite with luxury vinyl tile flooring, a large shower, and double sinks. A second updated 4-piece bathroom, a bright laundry room with washer/dryer and wood countertop, and direct access to the rear yard complete the main level. Upstairs offers two generously sized bedrooms. The solid concrete basement is clean, open, and houses an updated furnace—ready for future development if desired. Curb appeal shines with fresh front sod, a new front deck, and a large low-maintenance backyard featuring decorative rock and a wooden walkway leading to the 22.6’ x 25’ double detached garage. The exterior has also been upgraded with PVC windows and new shingles. There’s parking for up to four vehicles, with space to accommodate RVs or trailers. Located in a quiet, established neighborhood near parks and amenities, this fully renovated gem won’t last long—book your showing today! (id:39198)
Property Details
Interior
Features
Main level Floor
Living room
11.6 x 14.6Kitchen/Dining room
17 x 10Primary Bedroom
11.3 x 10.63pc Ensuite bath
10.6 x 7.3Property History
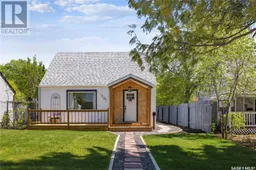 33
33
