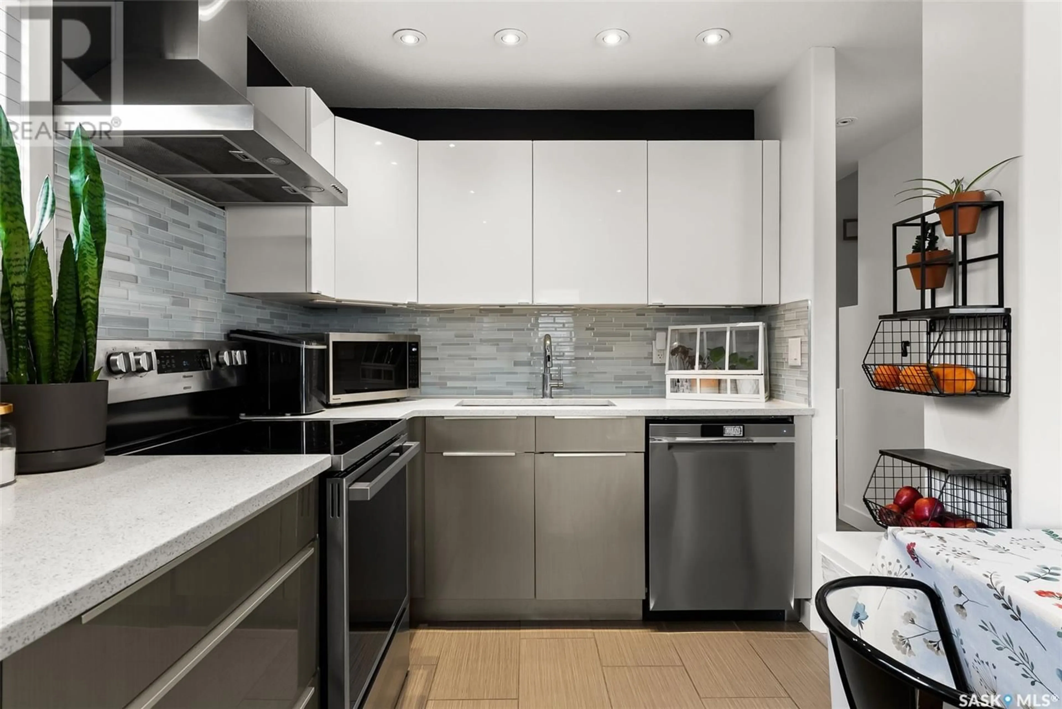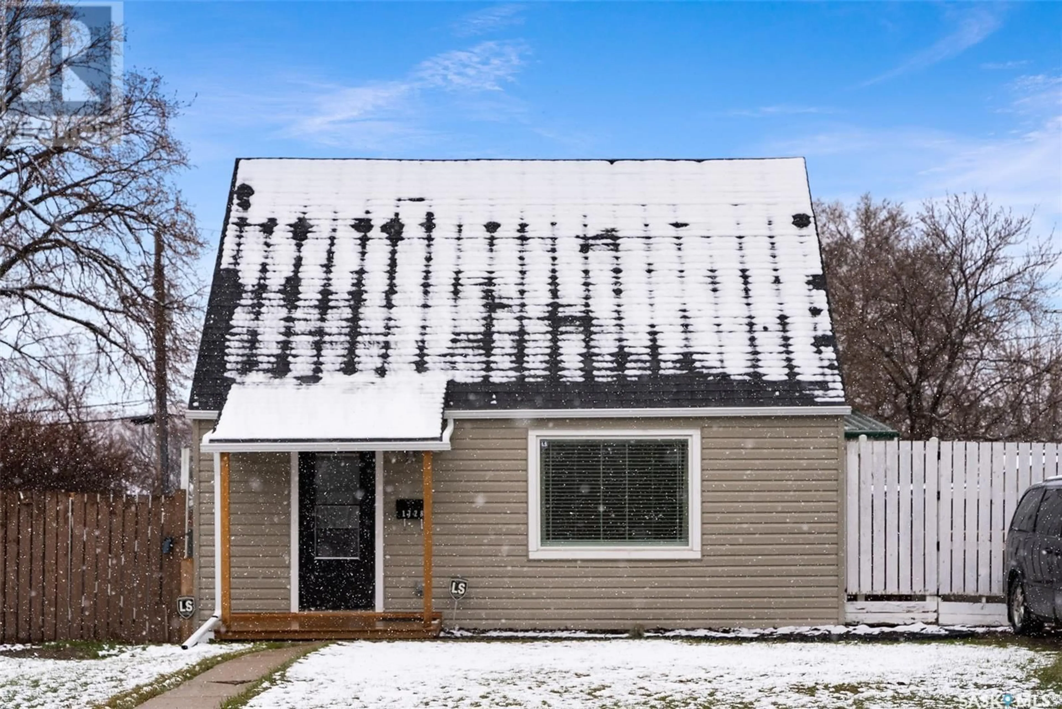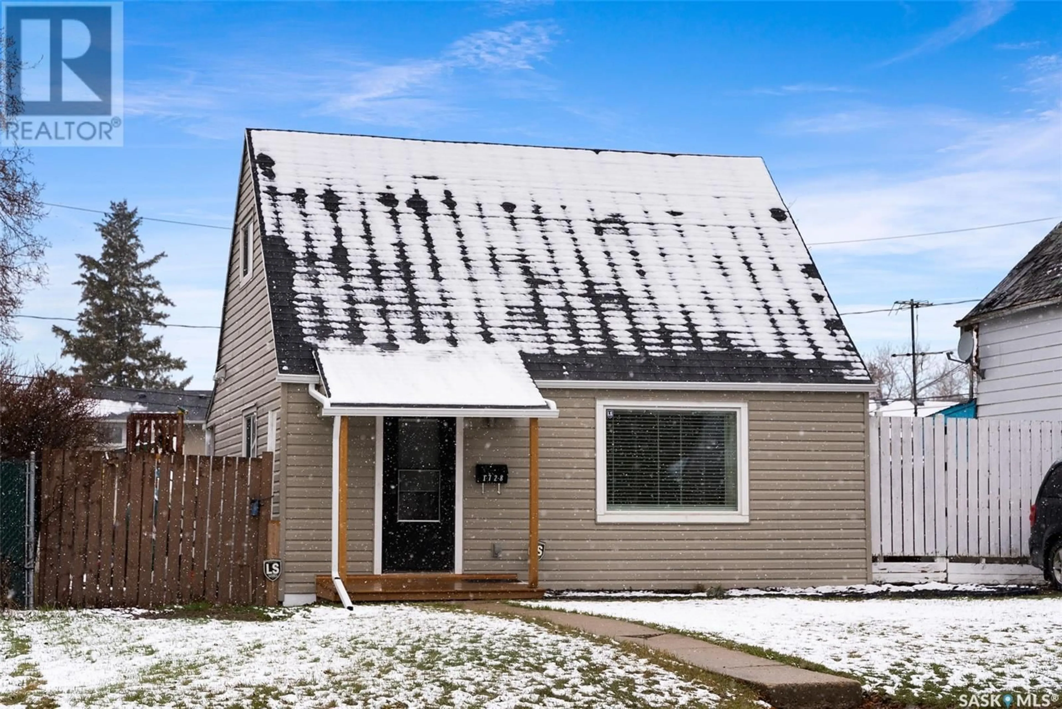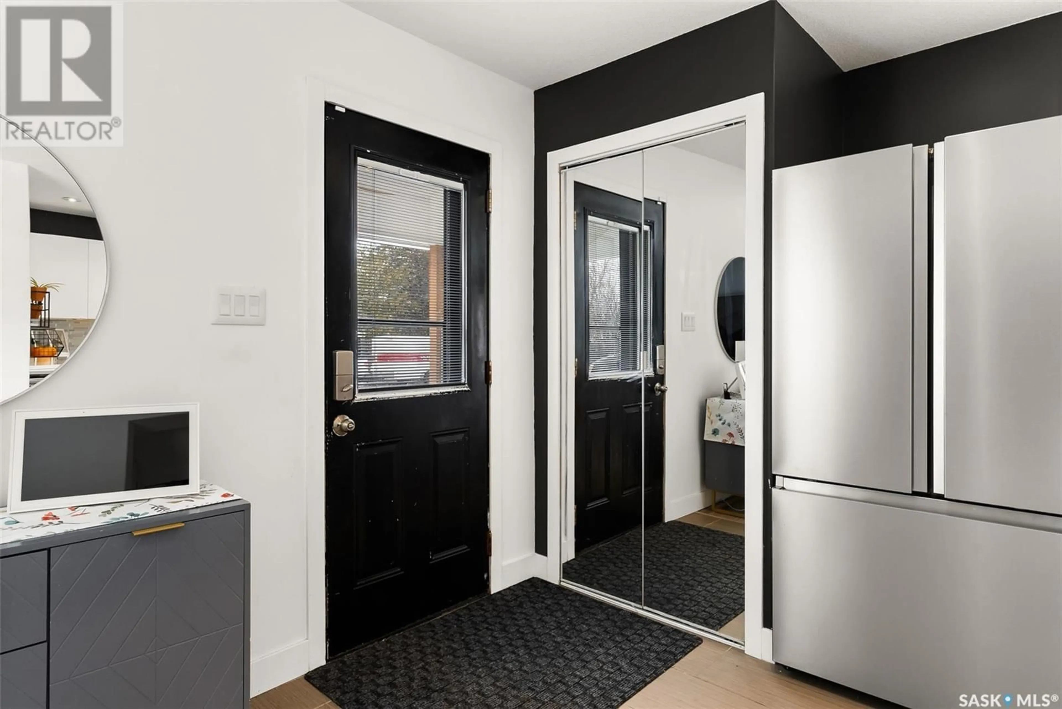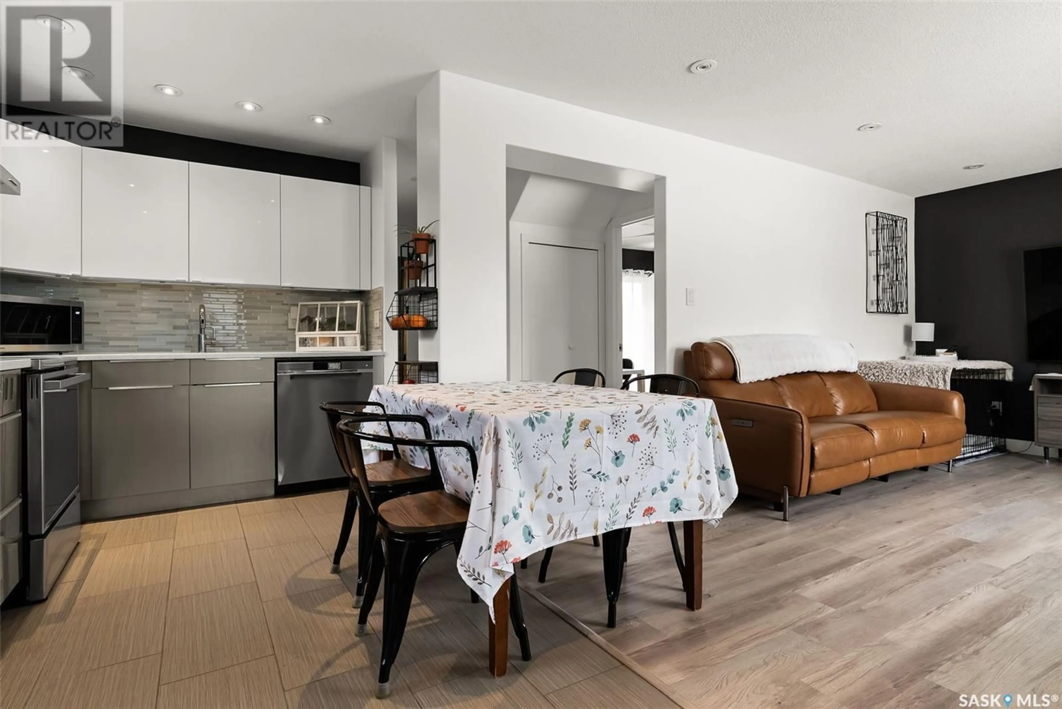1728 MCINTOSH STREET, Regina, Saskatchewan S4T5C5
Contact us about this property
Highlights
Estimated ValueThis is the price Wahi expects this property to sell for.
The calculation is powered by our Instant Home Value Estimate, which uses current market and property price trends to estimate your home’s value with a 90% accuracy rate.Not available
Price/Sqft$259/sqft
Est. Mortgage$1,116/mo
Tax Amount (2024)$1,945/yr
Days On Market16 days
Description
Welcome to 1728 McIntosh Street—a rare opportunity to own a charming, fully updated home at an affordable price. Located at the quiet end of Pioneer Village, this 1,000 sq ft 1½ storey home features extensive upgrades and a standout 780 sq ft (28x28) garage with 10 ft overhead doors. Inside, the main floor offers a modern kitchen with high-gloss cabinetry and a full appliance package, a spacious living area, a main floor bedroom, and a refreshed 4-pc bathroom. Recent updates include new flooring, ceiling texture, and added pot lights. Upstairs, you’ll find two generously sized bedrooms, including a large primary with a convenient 2-pc ensuite. The home is equipped with a new HRV system, high-efficiency furnace, owned water heater, and water softener. Additional upgrades include newer shingles, hardwired smoke detectors, eavestroughs, and siding. The garage adds tremendous value, featuring in-floor heat, 12 ft ceilings, and a built-in office—perfect for any hobby or workspace needs. Nestled on a quiet street with minimal traffic, yet just five minutes from all amenities, this home truly checks every box. This home has been loved and valued by its long term owners but is ready for a new family. Contact your real estate professional for more information. (id:39198)
Property Details
Interior
Features
Main level Floor
Living room
Kitchen
4pc Bathroom
Laundry room
Property History
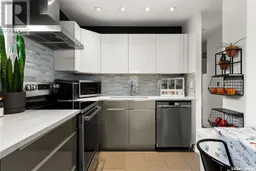 25
25
