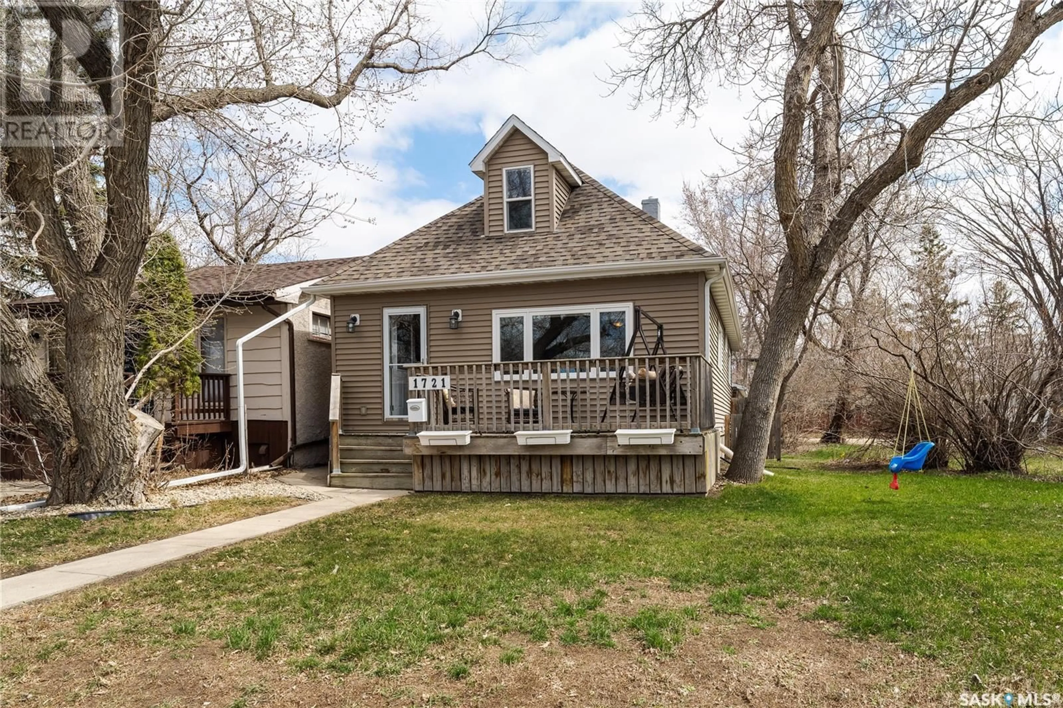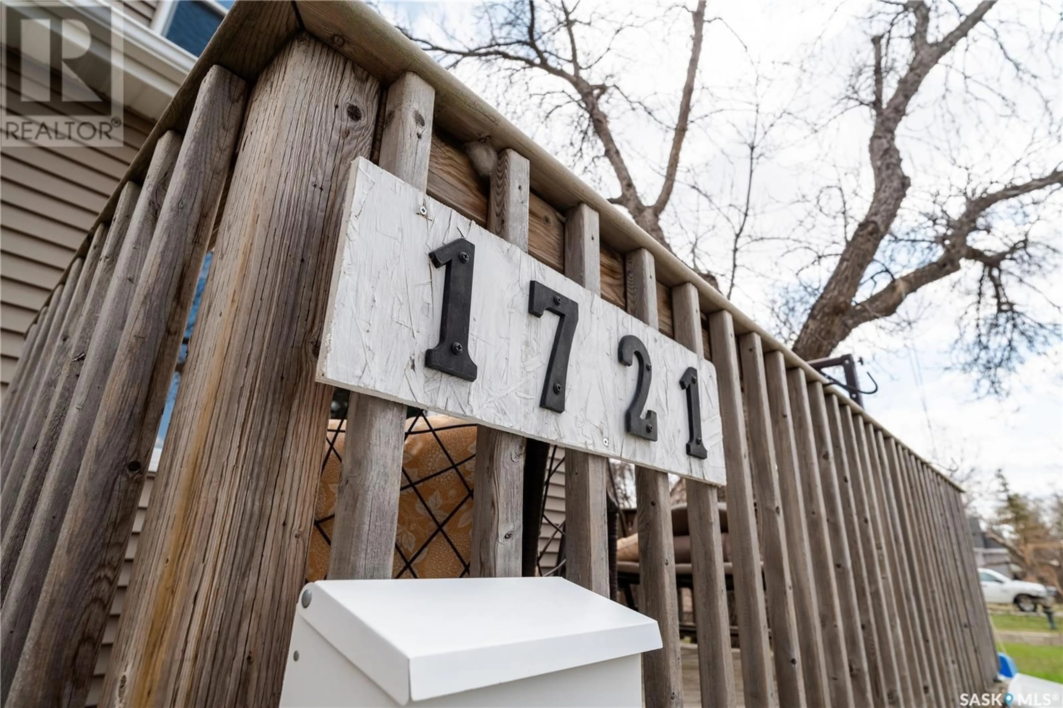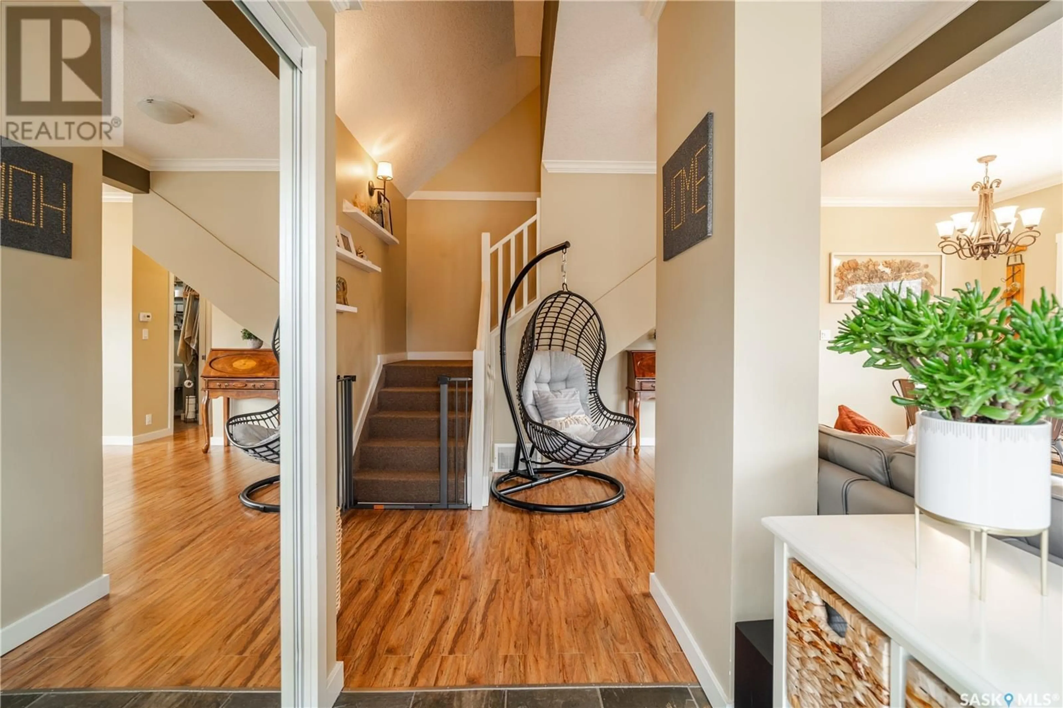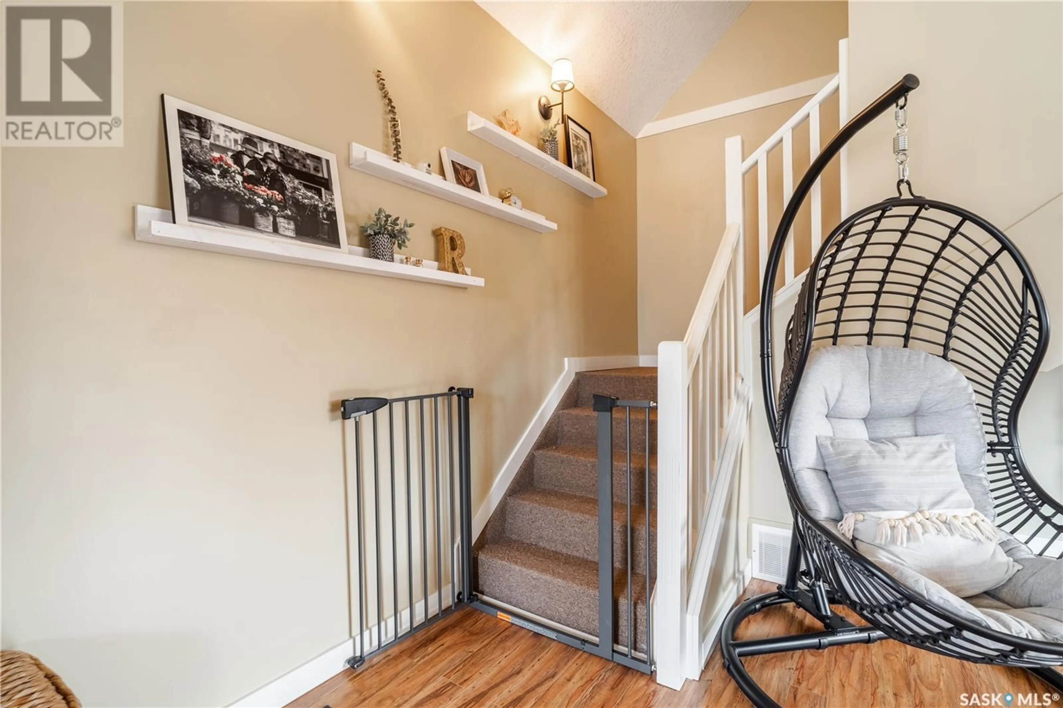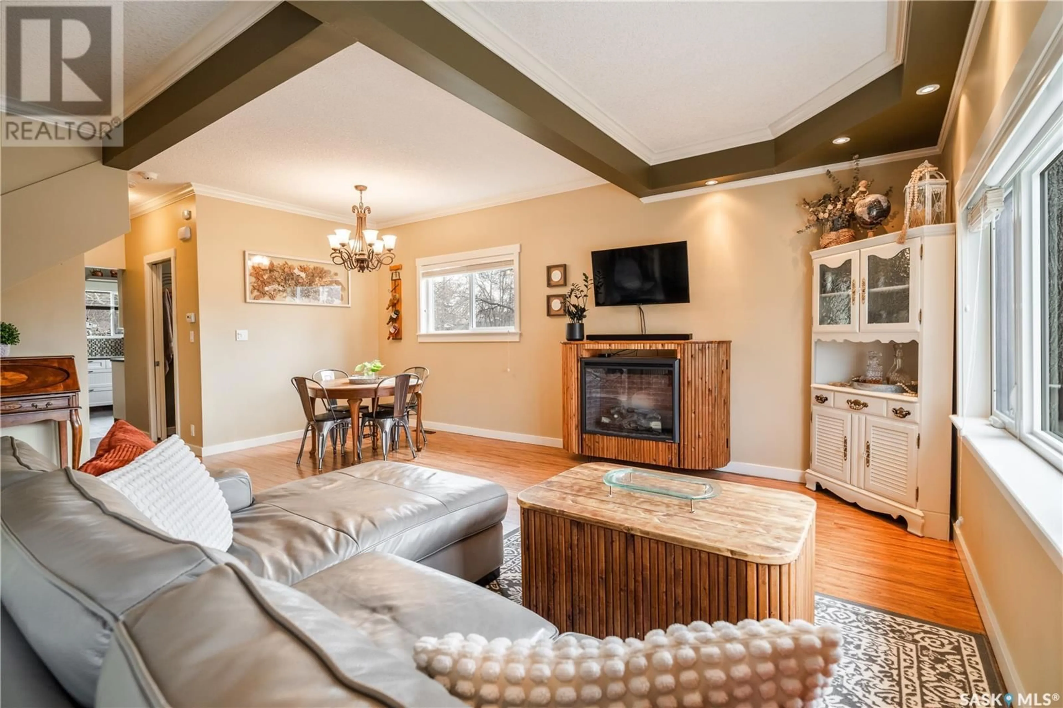1721 CONNAUGHT STREET, Regina, Saskatchewan S4T4T3
Contact us about this property
Highlights
Estimated ValueThis is the price Wahi expects this property to sell for.
The calculation is powered by our Instant Home Value Estimate, which uses current market and property price trends to estimate your home’s value with a 90% accuracy rate.Not available
Price/Sqft$281/sqft
Est. Mortgage$1,331/mo
Tax Amount (2024)$2,502/yr
Days On Market11 days
Description
Welcome to this charming 1 ½ story home. The perfect blend of classic character and modern updates; move-in ready and waiting for you! Ideal for first-time homebuyers, this property offers three bedrooms (two upstairs and one on the main floor) and a full four-piece bathroom. Over the years, the home has seen many upgrades, including a fully finished basement, updated flooring, a new fence on the north side, newer windows, and more. The spacious living room flows seamlessly into the dining area, making it perfect for hosting family and friends. The kitchen welcomes an abundance of natural light creating a space you’ll love spending time in. Downstairs, the fully finished basement provides extra room for a family hangout, games area, or a space for cozy movie nights. Outside, you’ll find a beautiful zero-scaped backyard, giving you more time to enjoy Regina’s summers. Don’t forget the double-car heated garage, a huge bonus for those cold winter days. Located in the established and quaint Pioneer Village neighbourhood, this home puts you just steps away from Mosaic Stadium to cheer on the Riders, or catch a round of golf at the Royal Regina Golf Club. Minutes away from the city paved bike baths, you simply can’t beat this location. This beautiful home is ready for its next owners to move in and make it a part of their next chapter. (id:39198)
Property Details
Interior
Features
Basement Floor
Family room
25.5 x 9.3Laundry room
21 x 9.3Storage
6.11 x 8.11Property History
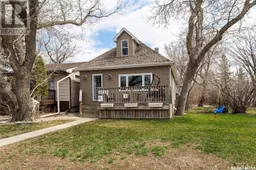 39
39
