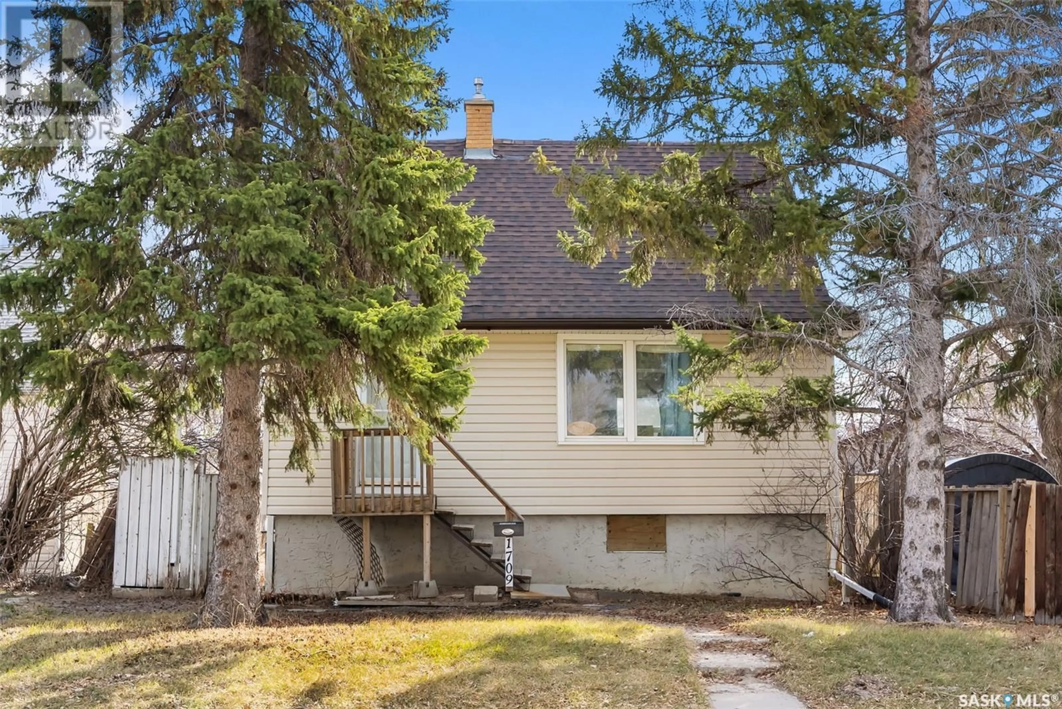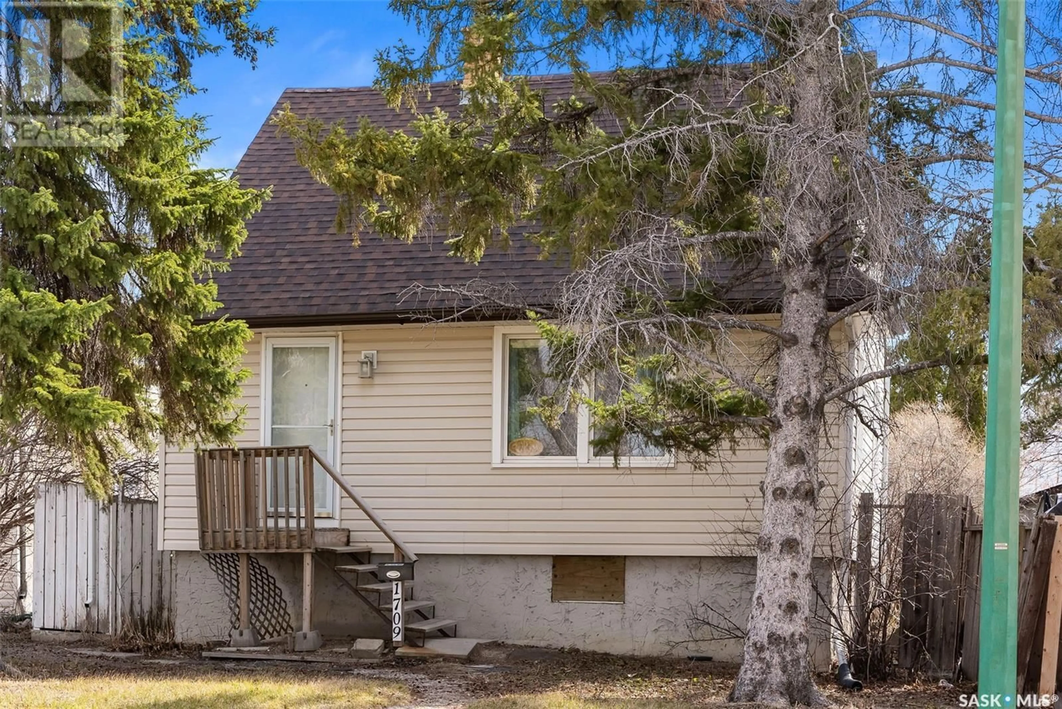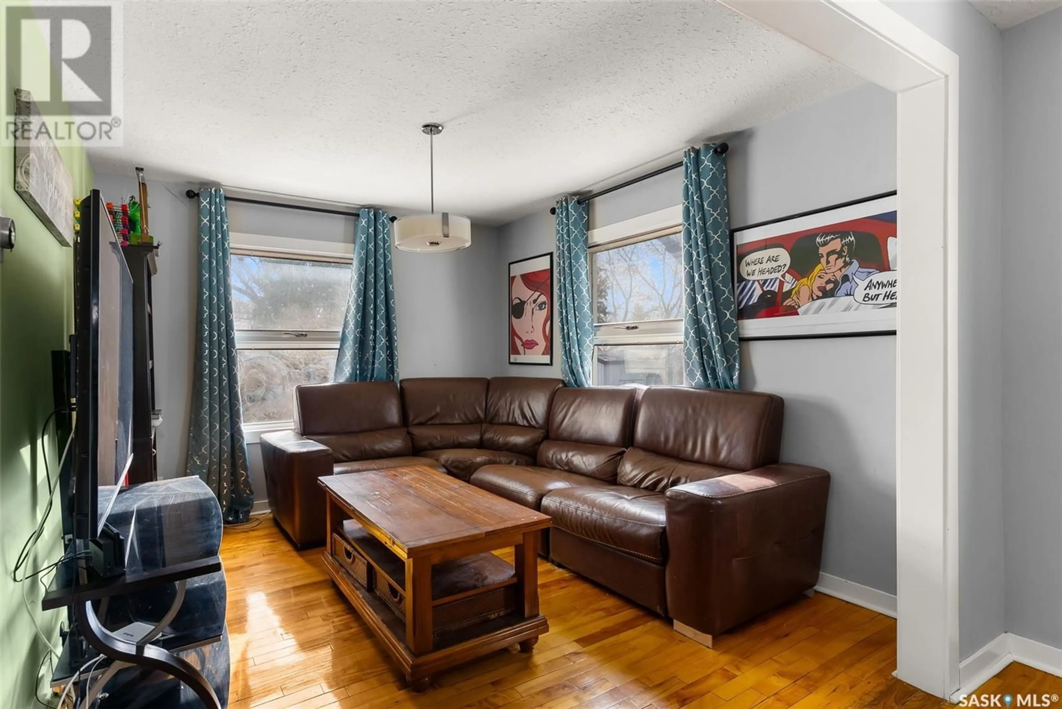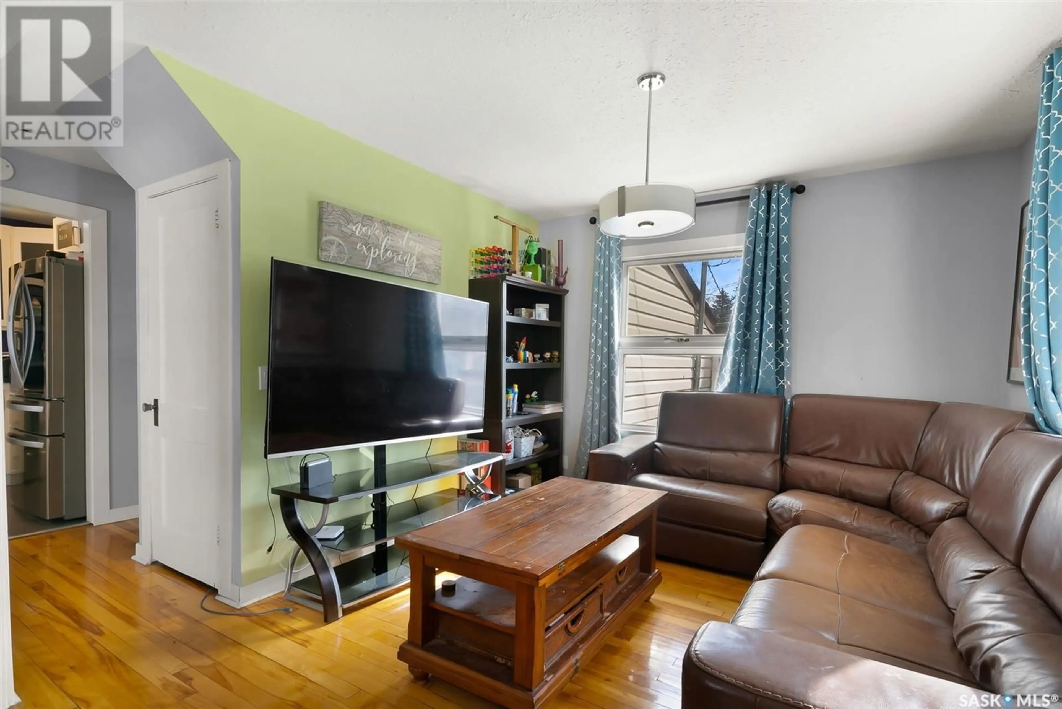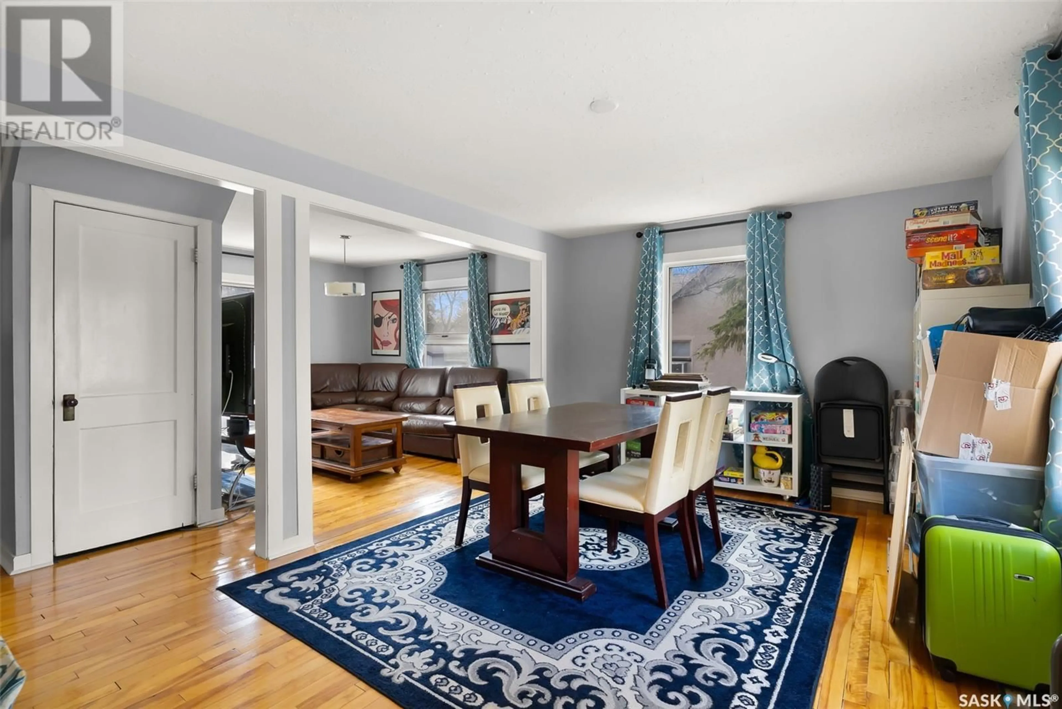1709 CONNAUGHT STREET, Regina, Saskatchewan S4T4T3
Contact us about this property
Highlights
Estimated ValueThis is the price Wahi expects this property to sell for.
The calculation is powered by our Instant Home Value Estimate, which uses current market and property price trends to estimate your home’s value with a 90% accuracy rate.Not available
Price/Sqft$272/sqft
Est. Mortgage$1,052/mo
Tax Amount (2025)$2,545/yr
Days On Market2 hours
Description
Welcome to this Charming 1½ storey home nestled in the peaceful neighbourhood of Pioneer Village, offering quick and convenient access to Lewvan Drive. This home has been thoughtfully updated and features an open-concept main floor that blends comfort and functionality. The kitchen is both stylish and practical, showcasing white cabinetry, quartz countertops, a convenient eat-up bar, and stainless steel appliances—including an LG smart fridge (2021). Just off the kitchen is a spacious dining area filled with natural light thanks to large windows, flowing seamlessly into the cozy living room—perfect for entertaining or relaxing with family. The main floor also includes a 4-piece bathroom and a well-appointed laundry room with ample storage space. Upstairs, you’ll find two comfortable and well-sized bedrooms. The finished basement features durable luxury vinyl plank flooring and offers additional living space along with plenty of storage options—ideal for a home office, rec room, or guest area. Enjoy the outdoors in your large, fully fenced yard, complete with a convenient parking pad. Additional Upgrades Include: New high-efficiency furnace (2022), Upgraded 100 AMP electrical panel (2021). This move-in ready home is perfect for first-time buyers or those looking to downsize without compromising style or space. Don’t miss out—call your agent to book your showing today! (id:39198)
Property Details
Interior
Features
Main level Floor
Kitchen
12'09 x 7'05Living room
Dining room
11'02 x 16'074pc Bathroom
Property History
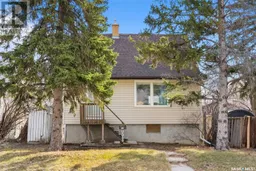 26
26
