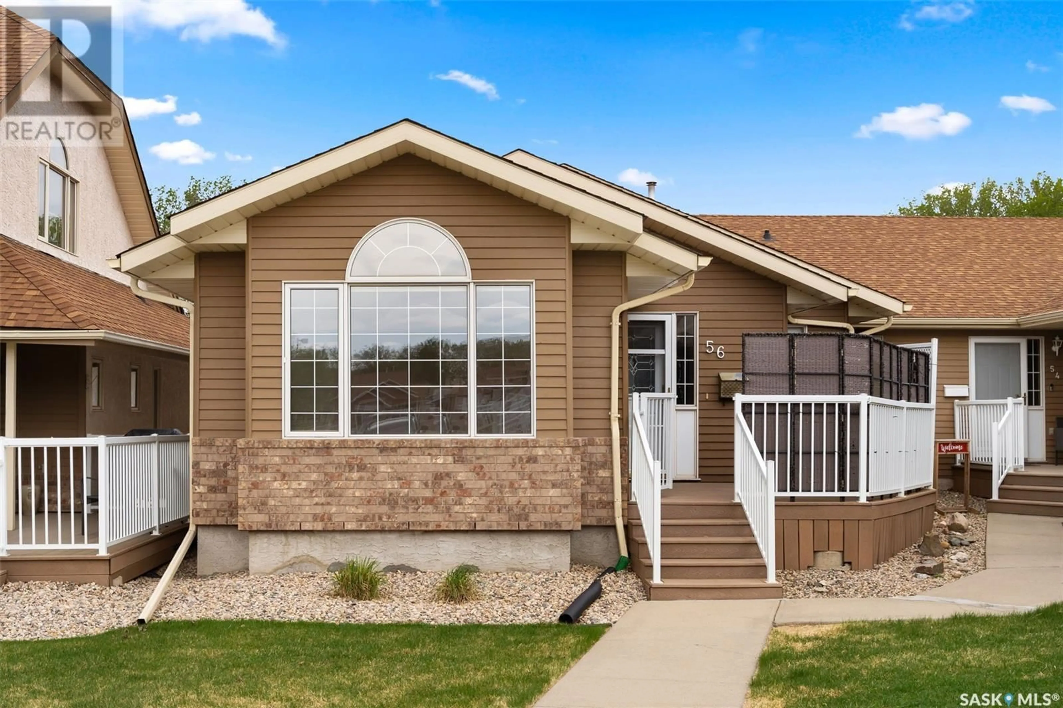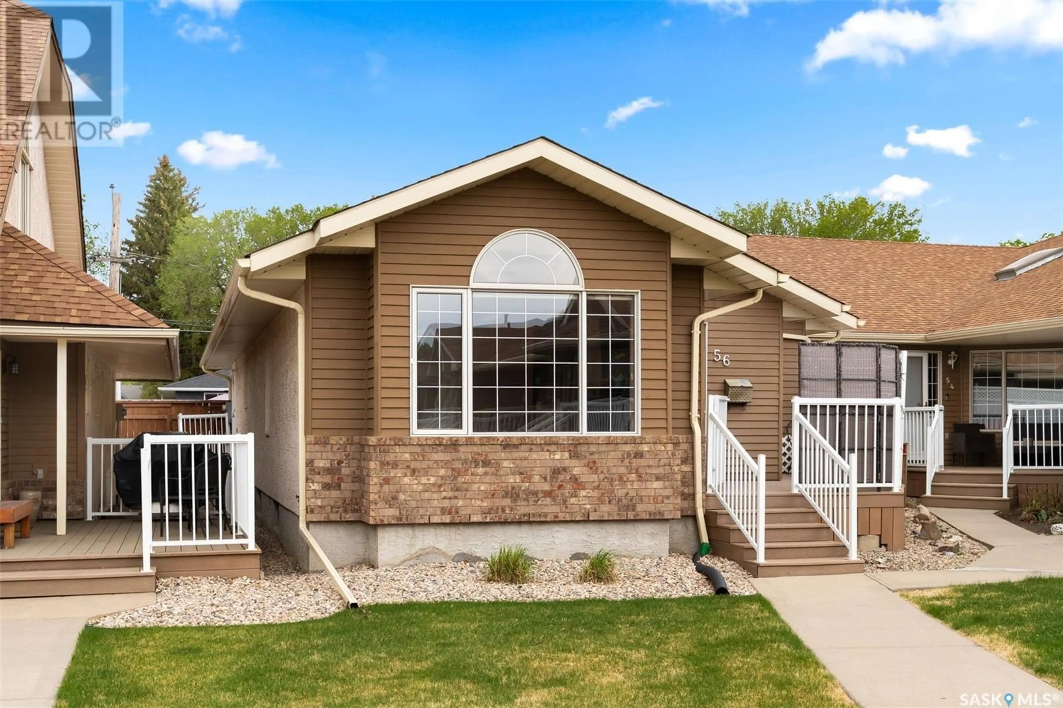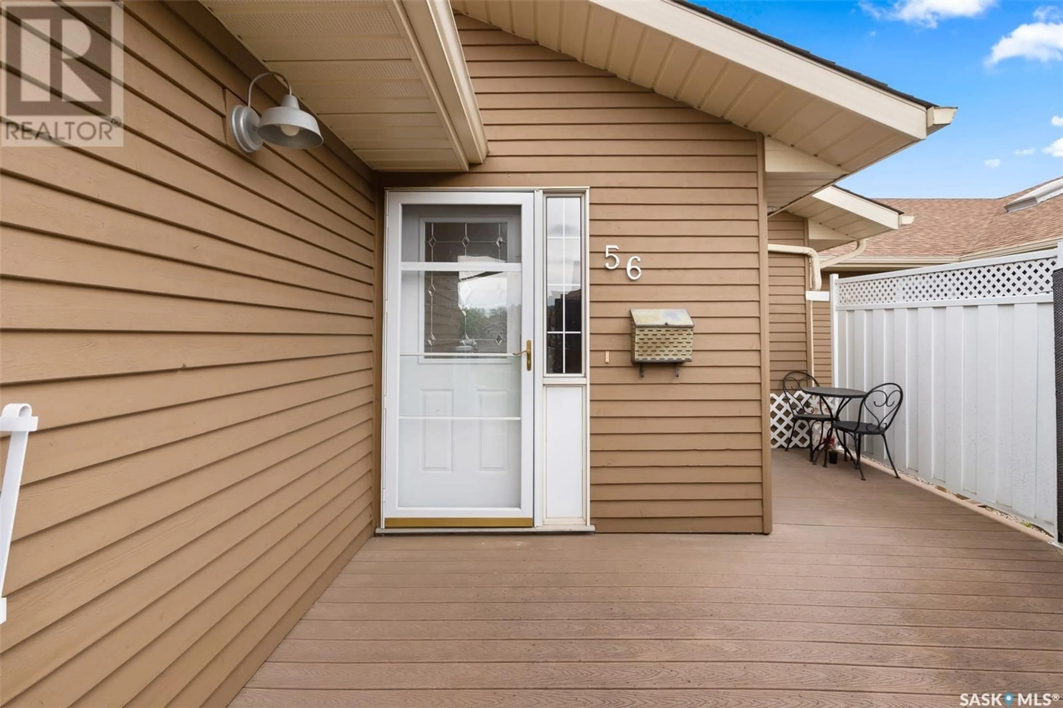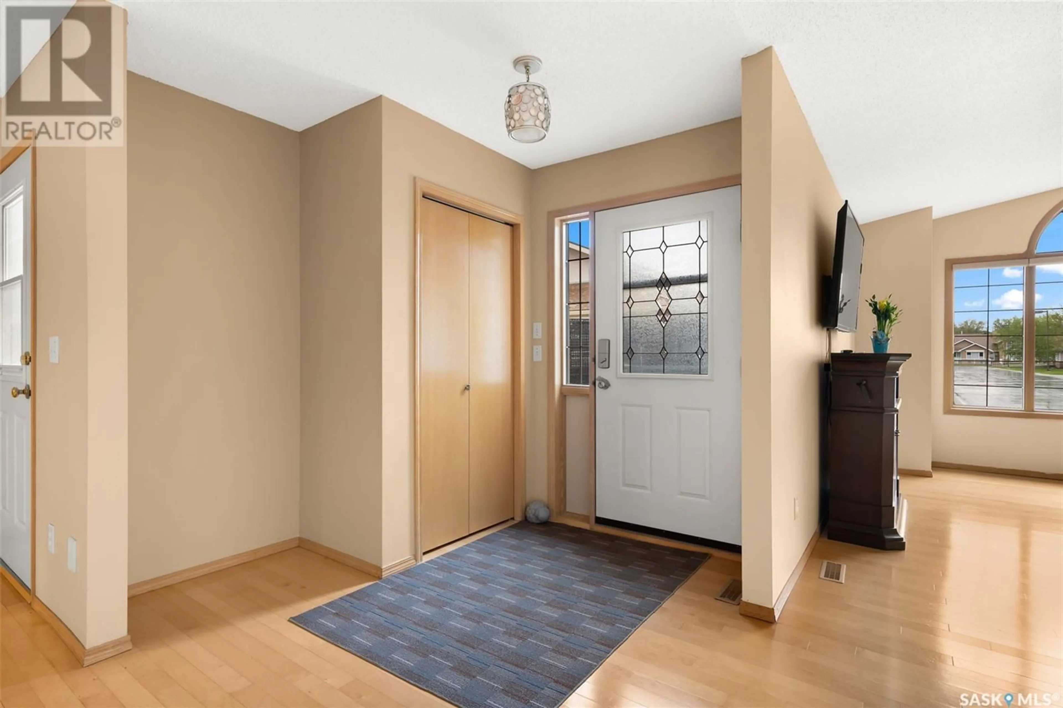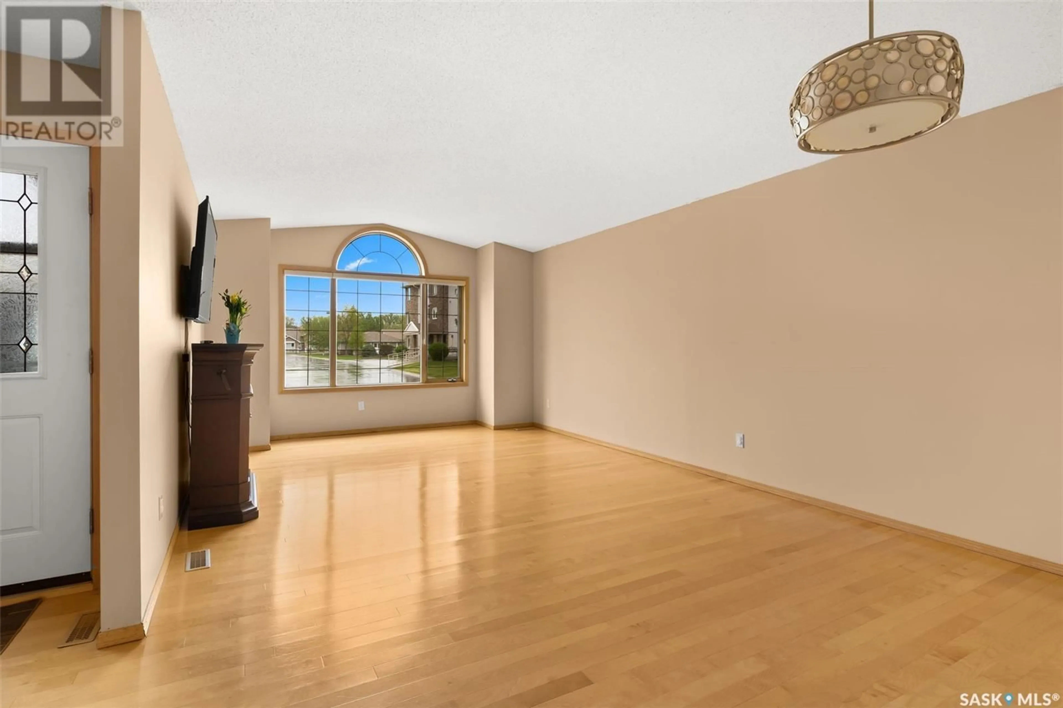56 KENSINGTON CRESCENT, Regina, Saskatchewan S4S7G6
Contact us about this property
Highlights
Estimated ValueThis is the price Wahi expects this property to sell for.
The calculation is powered by our Instant Home Value Estimate, which uses current market and property price trends to estimate your home’s value with a 90% accuracy rate.Not available
Price/Sqft$242/sqft
Est. Mortgage$1,546/mo
Maintenance fees$411/mo
Tax Amount (2025)$4,441/yr
Days On Market1 day
Description
Welcome to 56 Kensington Cres, nestled in Regina’s highly sought after Parliament Place. Well maintained 1,487 sqft, end-unit, bungalow condo, with double attached garage and alley access. Bright open concept, with white-washed oak cabinets and maple hardwood floors. Updated countertops and flooring throughout most of the home. Full wall of closets in second bedroom. Large primary bedroom features garden doors to a Juliet deck, walk-in closet, bath with corner jet tub and shower. Main floor laundry off kitchen. Basement open for storage/development and plumbing roughed in for a future bathroom. This gated community boasts a healthy reserve fund and affordable fees, which cover snow removal, lawn care, exterior maintenance and common insurance. The community’s central clubhouse hosts a kitchen, library, exercise area, weekly card nights, monthly socials and can be rented by residents for private gatherings.... As per the Seller’s direction, all offers will be presented on 2025-05-26 at 6:00 PM (id:39198)
Property Details
Interior
Features
Main level Floor
Living room
22.7 x 12.11Dining room
9.4 x 11Kitchen
8.7 x 11.4Laundry room
6.4 x 5.11Condo Details
Amenities
Exercise Centre, Recreation Centre, Clubhouse
Inclusions
Property History
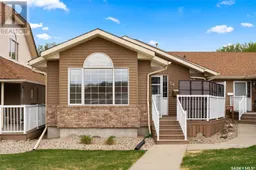 50
50
