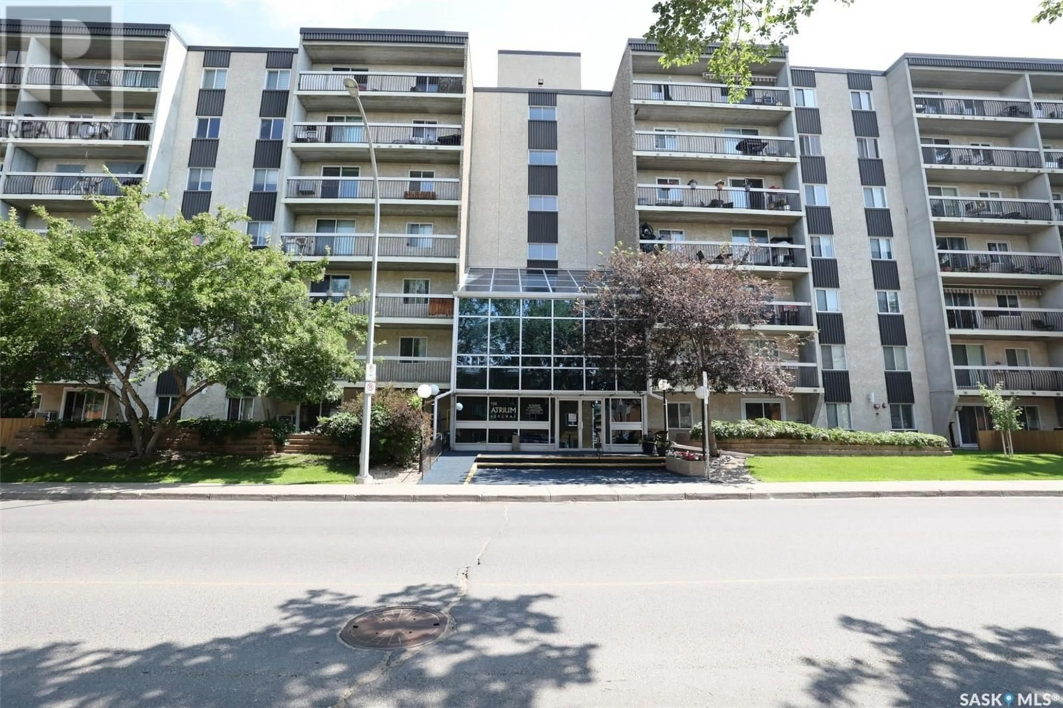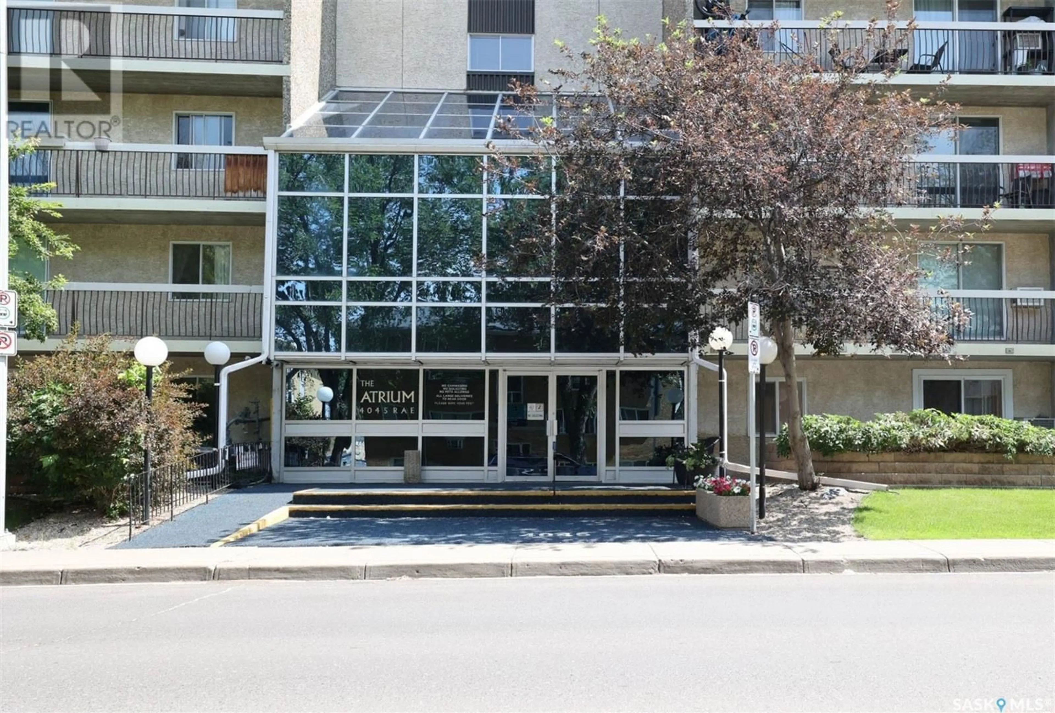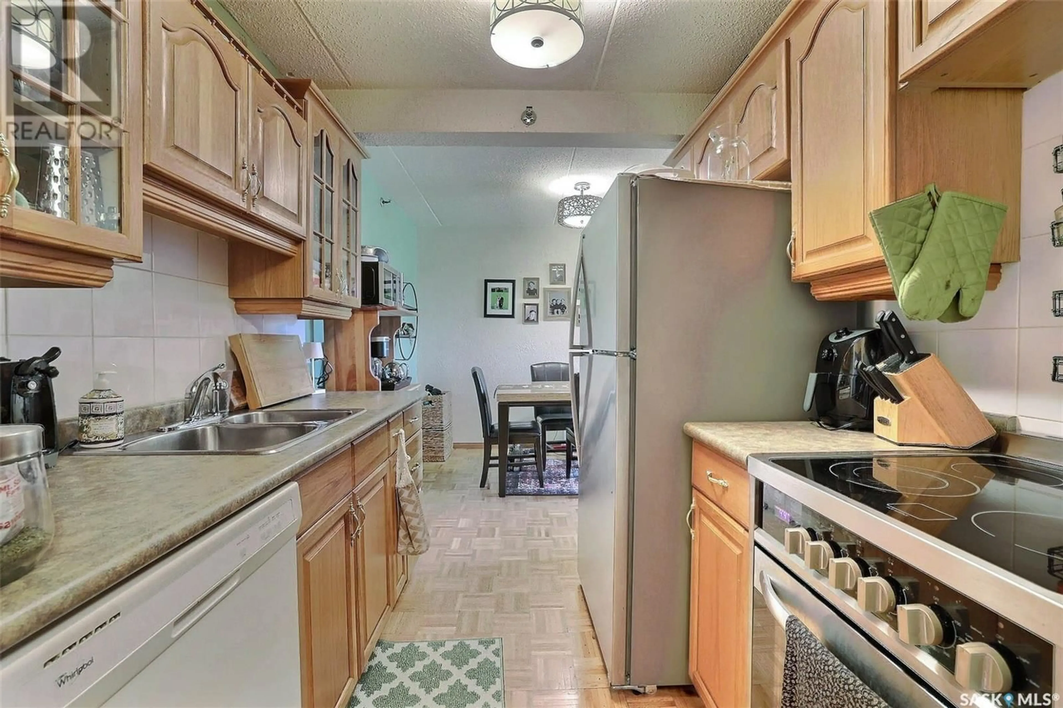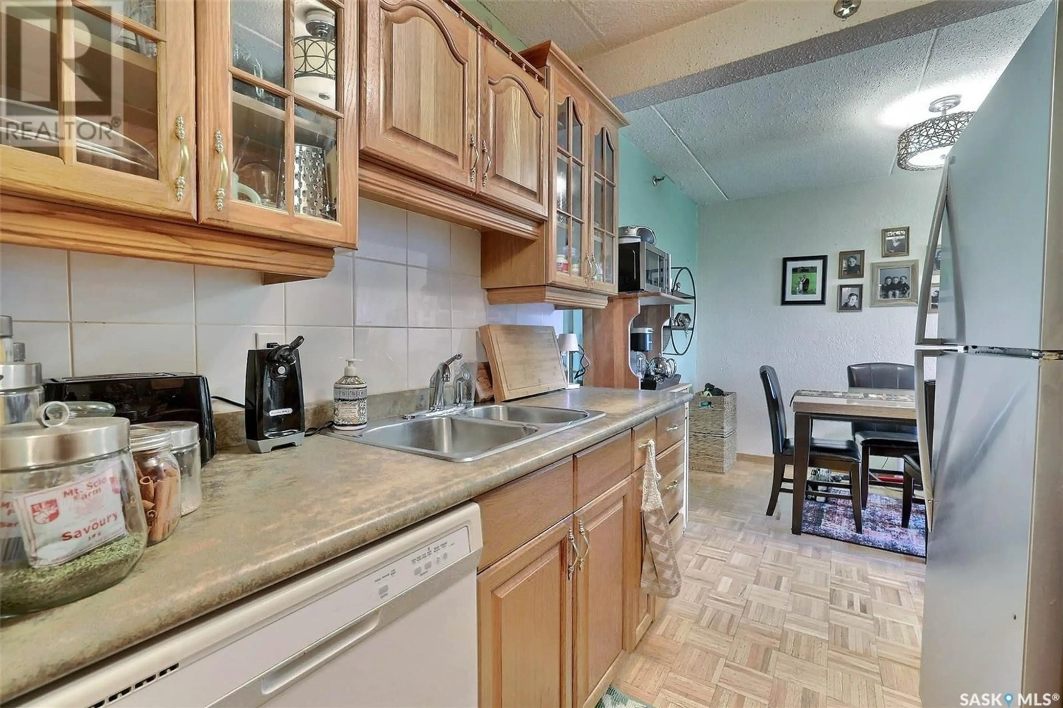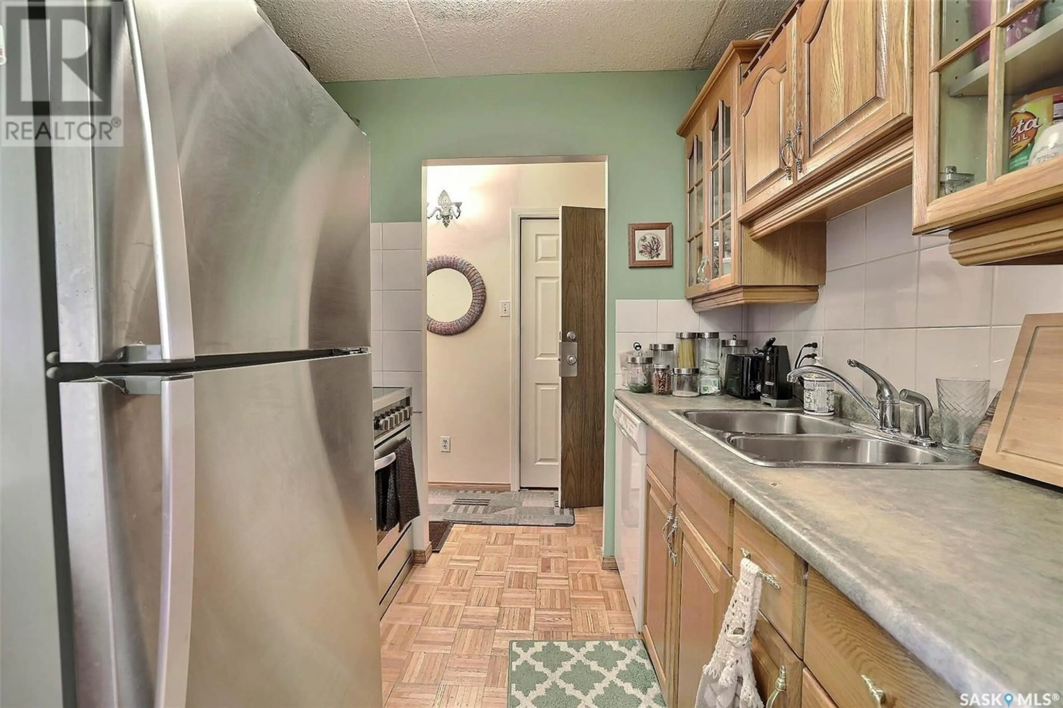4045 - 512 RAE STREET, Regina, Saskatchewan S4S6Y8
Contact us about this property
Highlights
Estimated valueThis is the price Wahi expects this property to sell for.
The calculation is powered by our Instant Home Value Estimate, which uses current market and property price trends to estimate your home’s value with a 90% accuracy rate.Not available
Price/Sqft$200/sqft
Monthly cost
Open Calculator
Description
Charming Condo Living at The Atrium in Parliament Place! Step into comfort and convenience with this bright and beautifully maintained 1-bedroom unit in The Atrium, one of Regina’s most desirable communities—Parliament Place! Perched on the 5th floor, this west-facing gem features a spacious balcony with lovely views of Rae Street—perfect for morning coffee or evening BBQs. Whether you're a first-time buyer, savvy investor, or looking to downsize, this home offers the ideal mix of style and practicality. Located conveniently near the elevator (hello, easy move-in and grocery days!), this unit surprises with its spacious layout and inviting feel. Enjoy rich Parkay flooring in the entry and dining area, living room and bedroom—each space flooded with natural light from updated large windows (new windows installed in 2022). The kitchen is both warm and functional, featuring classic wood cabinetry, ample counter space, and a cozy eat-in dining area. The 4 pc bathroom offers ample space while generous storage includes a hallway closet and in-suite storage room. Relax or entertain on your balcony—there’s plenty of space for a bistro set and BBQ. Plus, take advantage of fantastic building amenities like an on-site gym, social amenities room, and secure underground parking. Clean, cute, and completely move-in ready—this is your blank canvas in a well-kept building. Welcome home to The Atrium! (id:39198)
Property Details
Interior
Features
Main level Floor
Kitchen
7.4 x 6.8Dining room
8.2 x 9.8Living room
12.2 x 14.11Storage
5.5 x 4Condo Details
Amenities
Exercise Centre, Recreation Centre, Shared Laundry
Inclusions
Property History
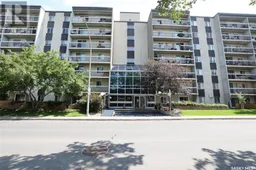 24
24
