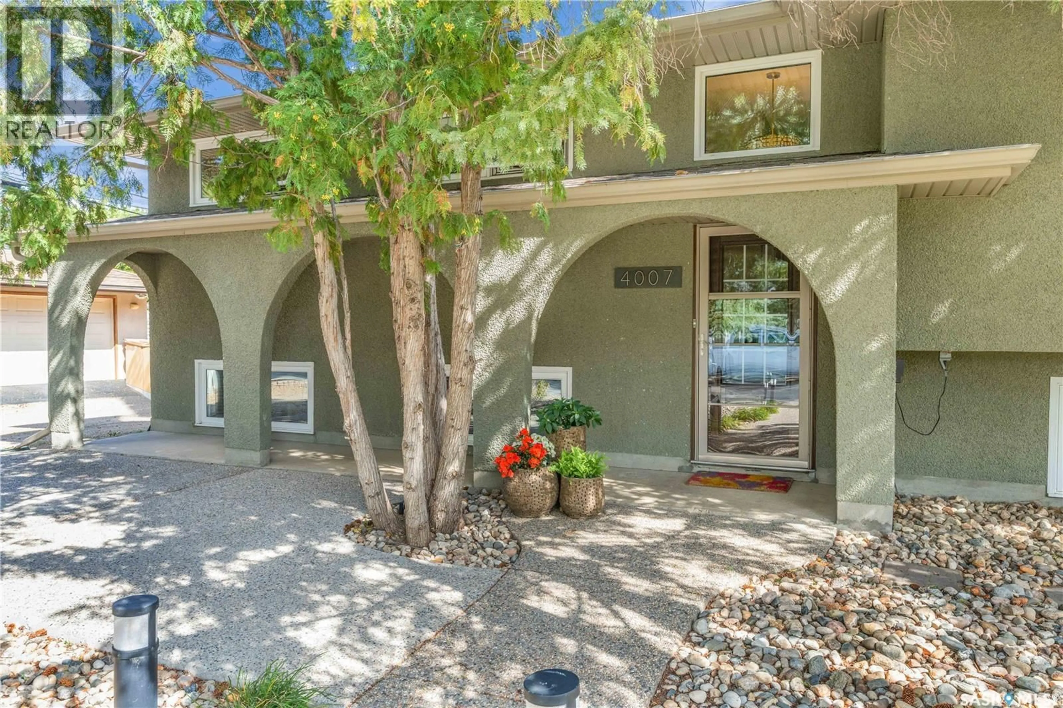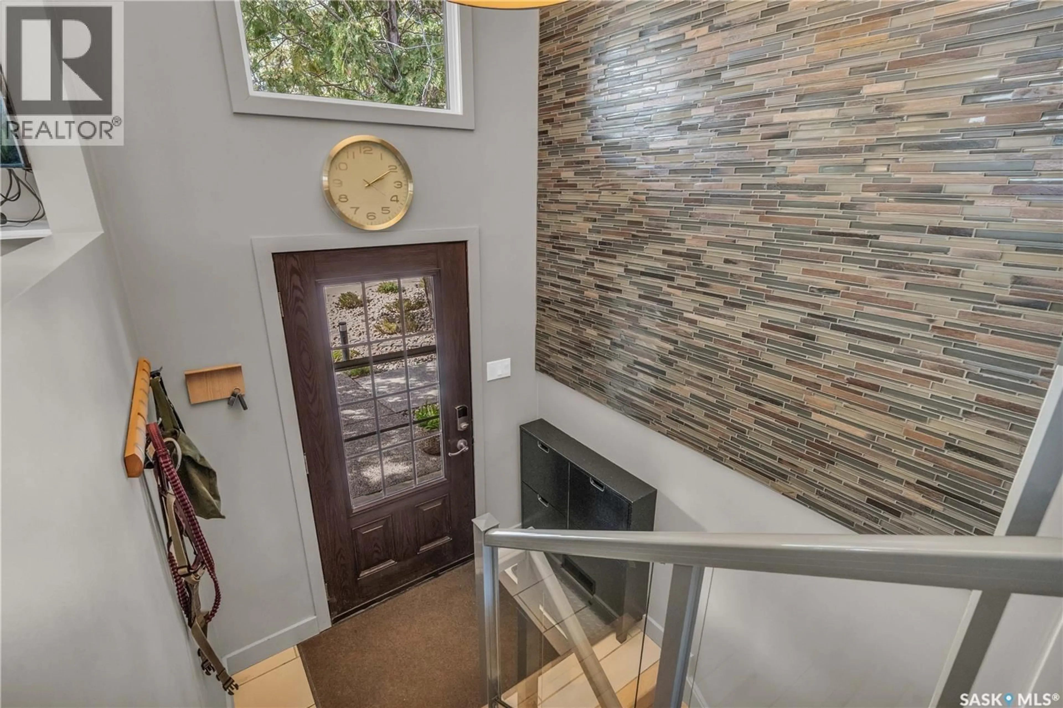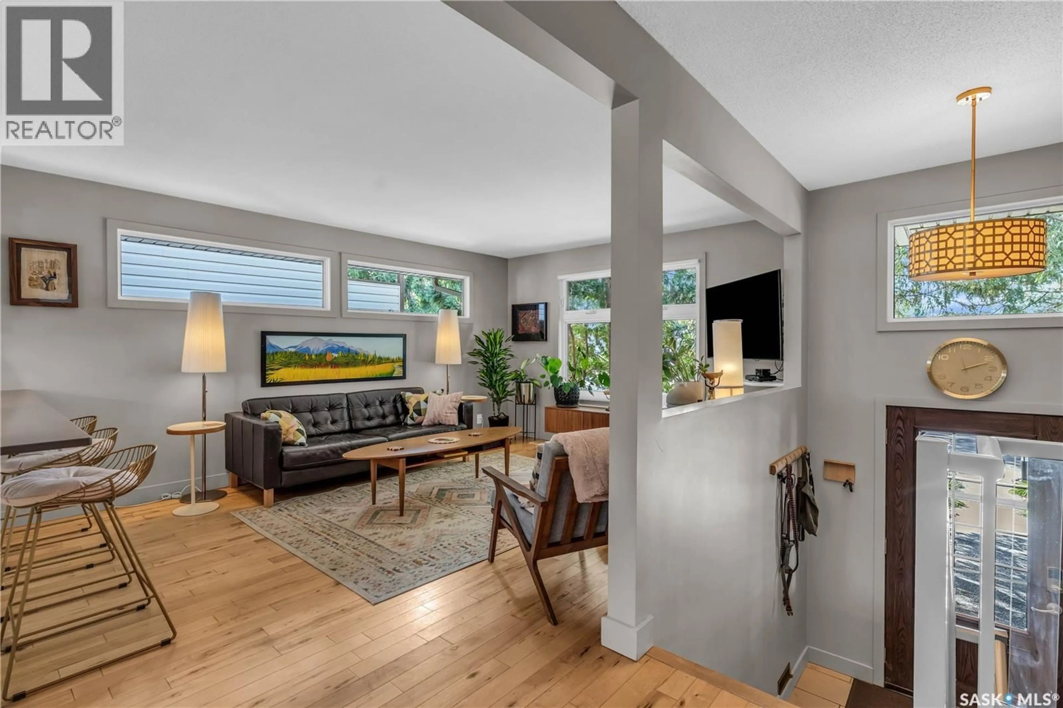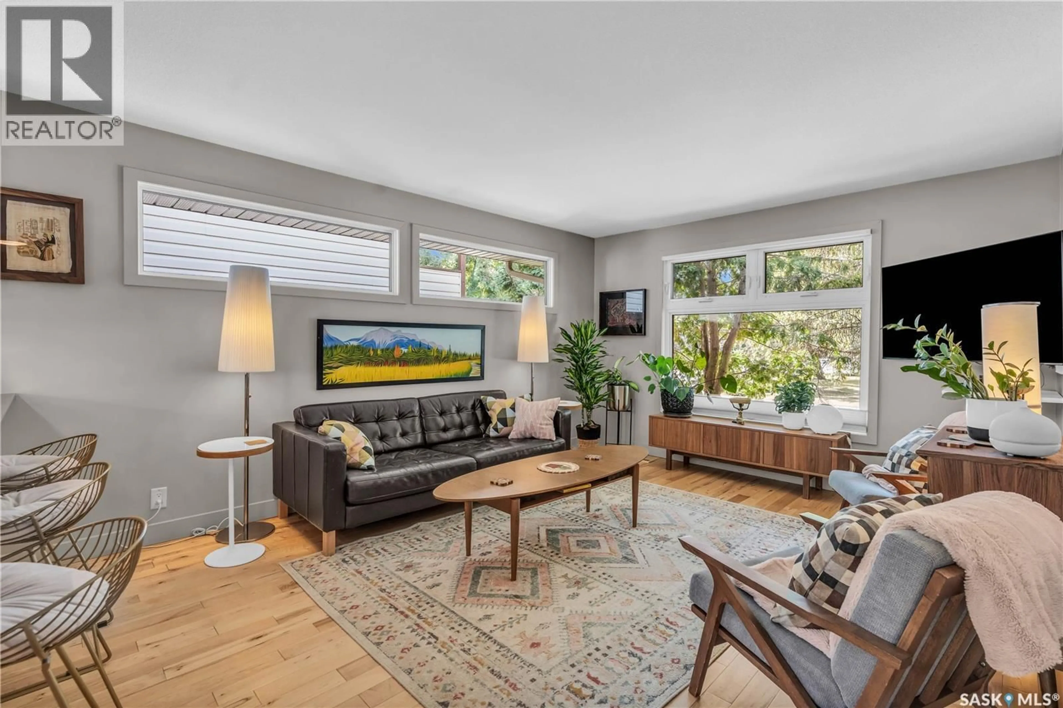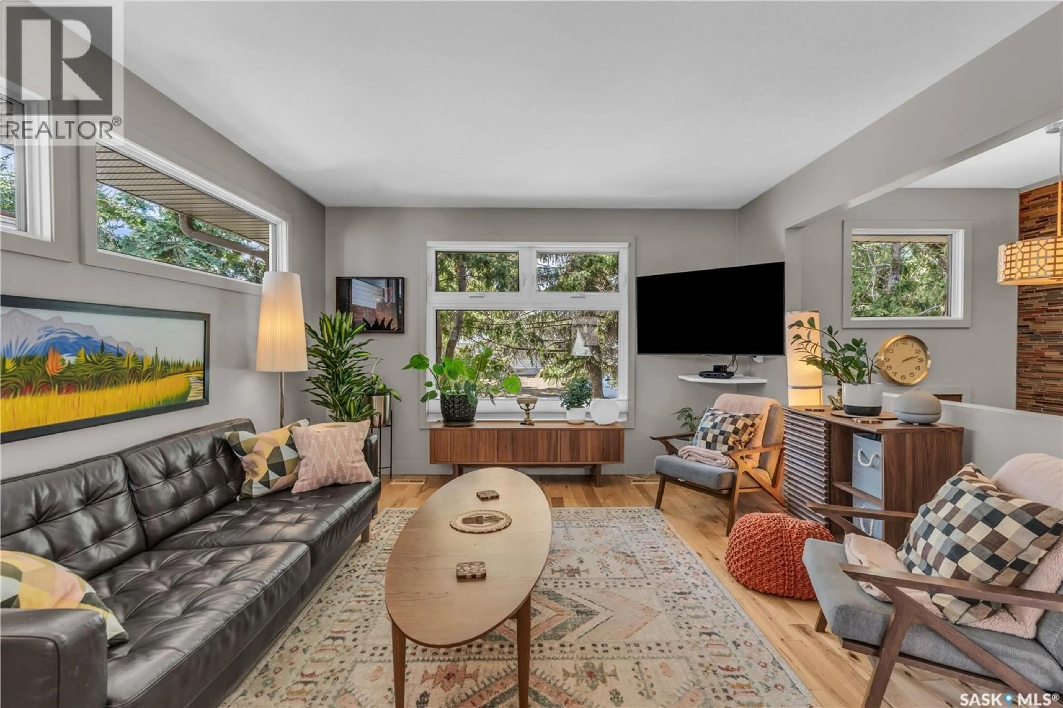4007 ARGYLE STREET, Regina, Saskatchewan S4S3L5
Contact us about this property
Highlights
Estimated valueThis is the price Wahi expects this property to sell for.
The calculation is powered by our Instant Home Value Estimate, which uses current market and property price trends to estimate your home’s value with a 90% accuracy rate.Not available
Price/Sqft$396/sqft
Monthly cost
Open Calculator
Description
This Home Has All the WOW Factors! Pride of ownership shines throughout this beautifully updated bi-level, modernized over the past 12 years. From the moment you enter, a striking glass tile feature wall sets the tone for the contemporary style found throughout the home. The main floor boasts a bright, open-concept kitchen and living space, enhanced with added windows for natural light. The kitchen features Orchard Park cabinetry, ample counter space, and a stylish hood fan. Rich maple hardwood flooring adds warmth and elegance. A rear mudroom offers convenience off the back entrance. Three spacious bedrooms include custom built-in closet organizers in two, and both bathrooms have been thoughtfully renovated with updated finishes. Ensuite features heated flooring. The lower level continues the modern vibe, with plush carpeting, a cozy rec room featuring a beautiful fireplace wall, built-in cabinetry, and a custom bar area by Cougar Cabinets. Fourth bedroom. A renovated ¾ bath complements the space perfectly. The large laundry/utility room includes extra storage and direct backyard access—an added bonus! As a true bi-level, the home enjoys large lower-level windows for natural light throughout. Outside, you'll find a deck ideal for entertaining, grassy space for kids or pets, and a storage shed. The oversized 30'x22' garage includes double doors and a smaller overhead door for backyard access—perfect for a workshop or hobby space. Out front, mature trees create a shelterbelt, and exposed aggregate walkways add curb appeal. Don't miss this move-in-ready gem! As per the Seller’s direction, all offers will be presented on 09/12/2025 6:00PM. (id:39198)
Property Details
Interior
Features
Main level Floor
Foyer
Living room
Kitchen
Primary Bedroom
Property History
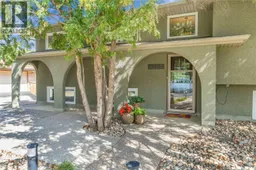 50
50
