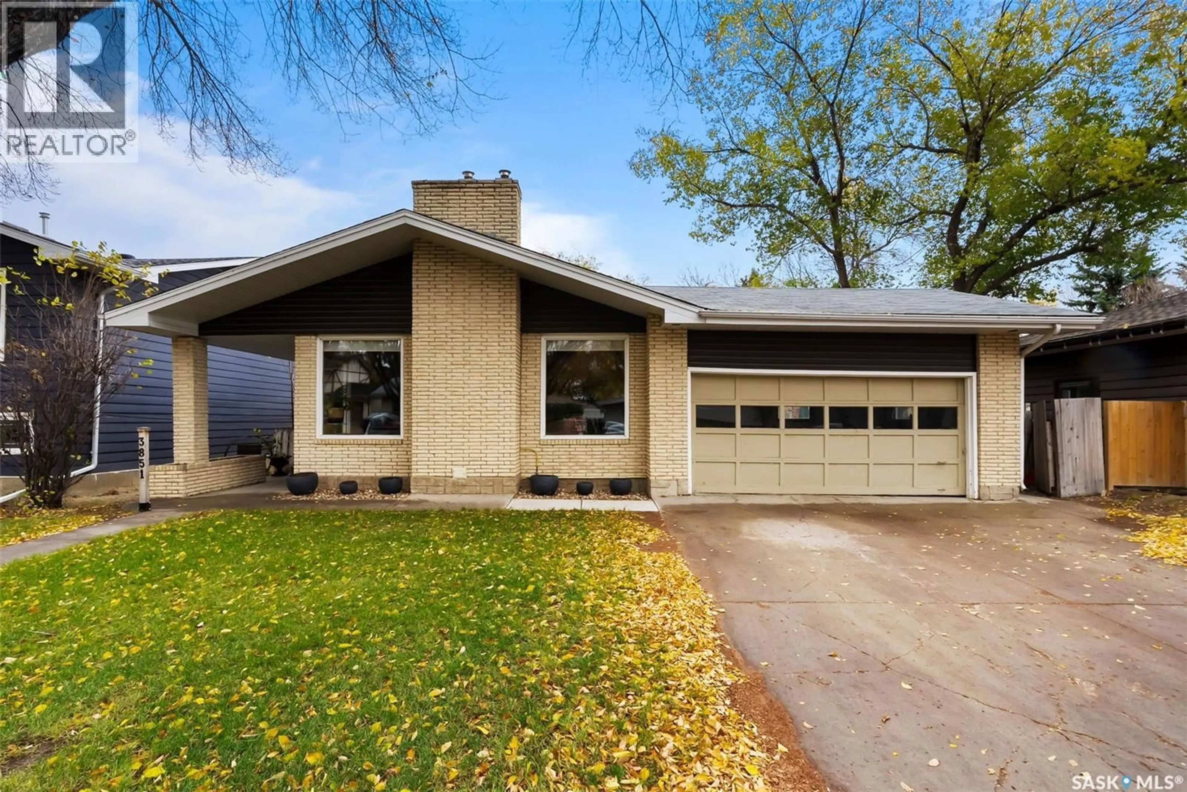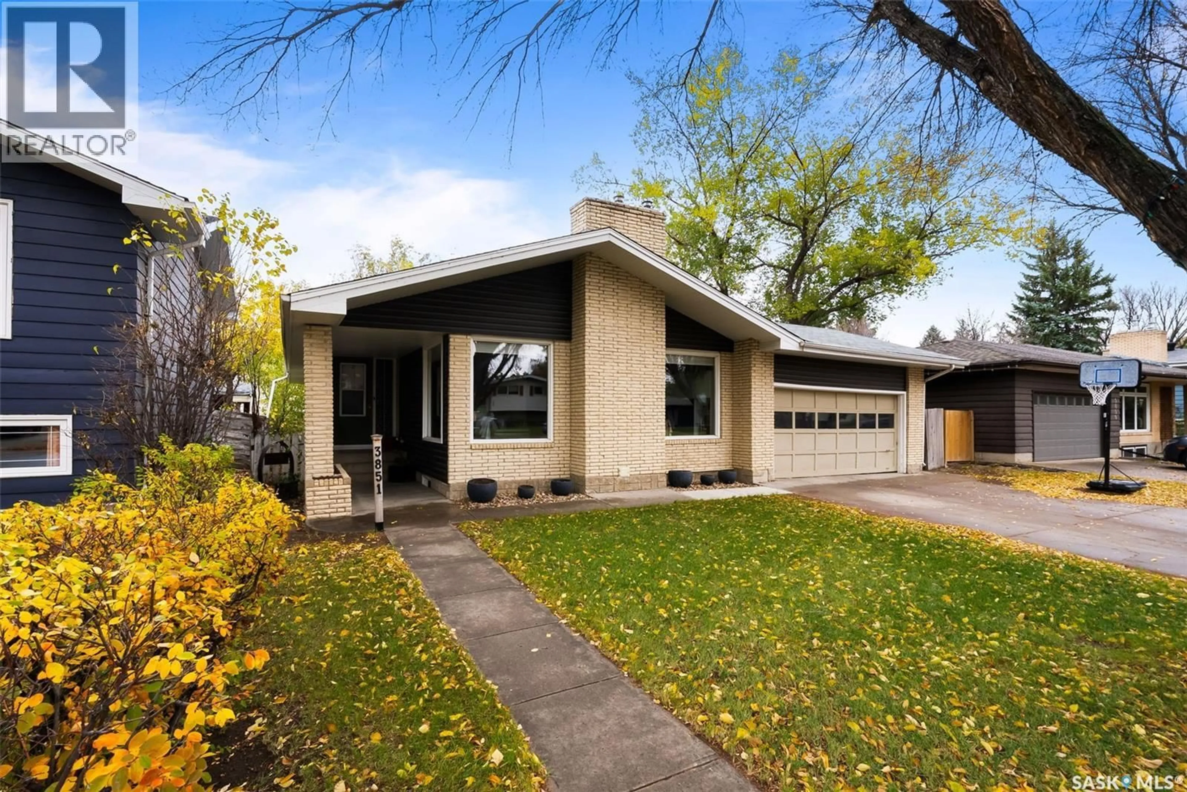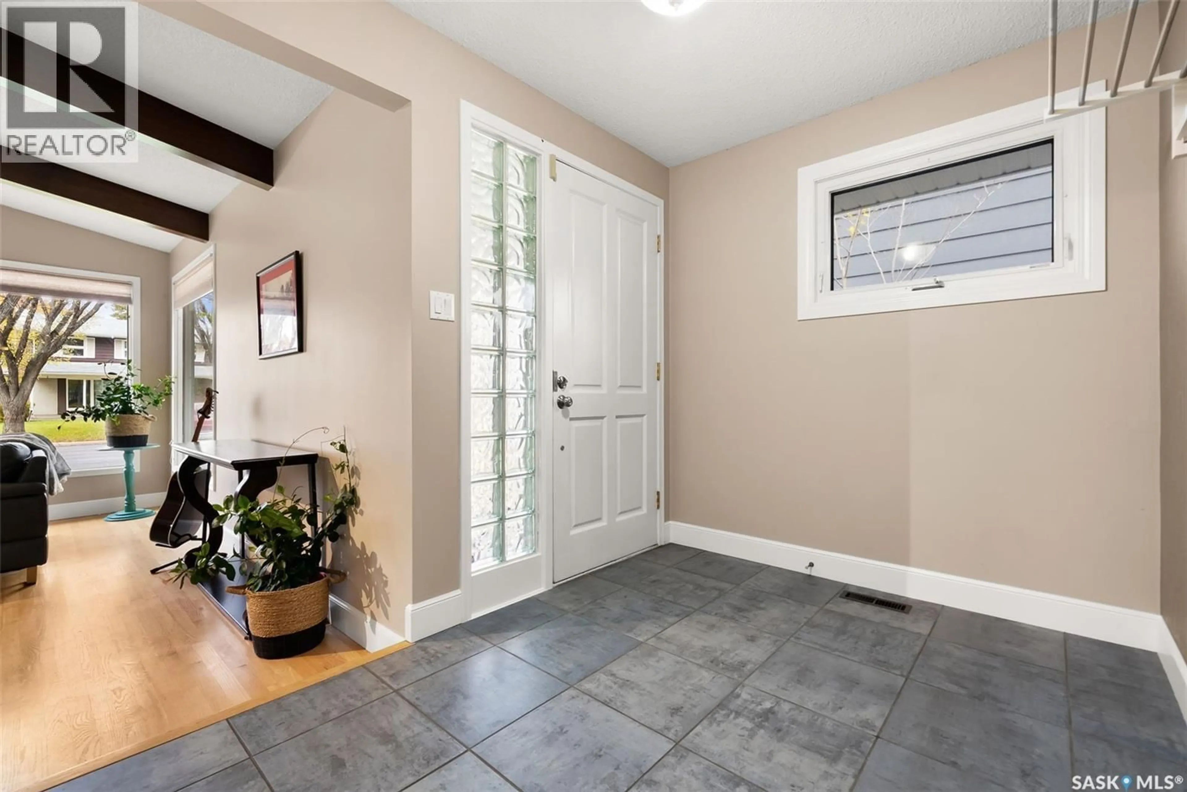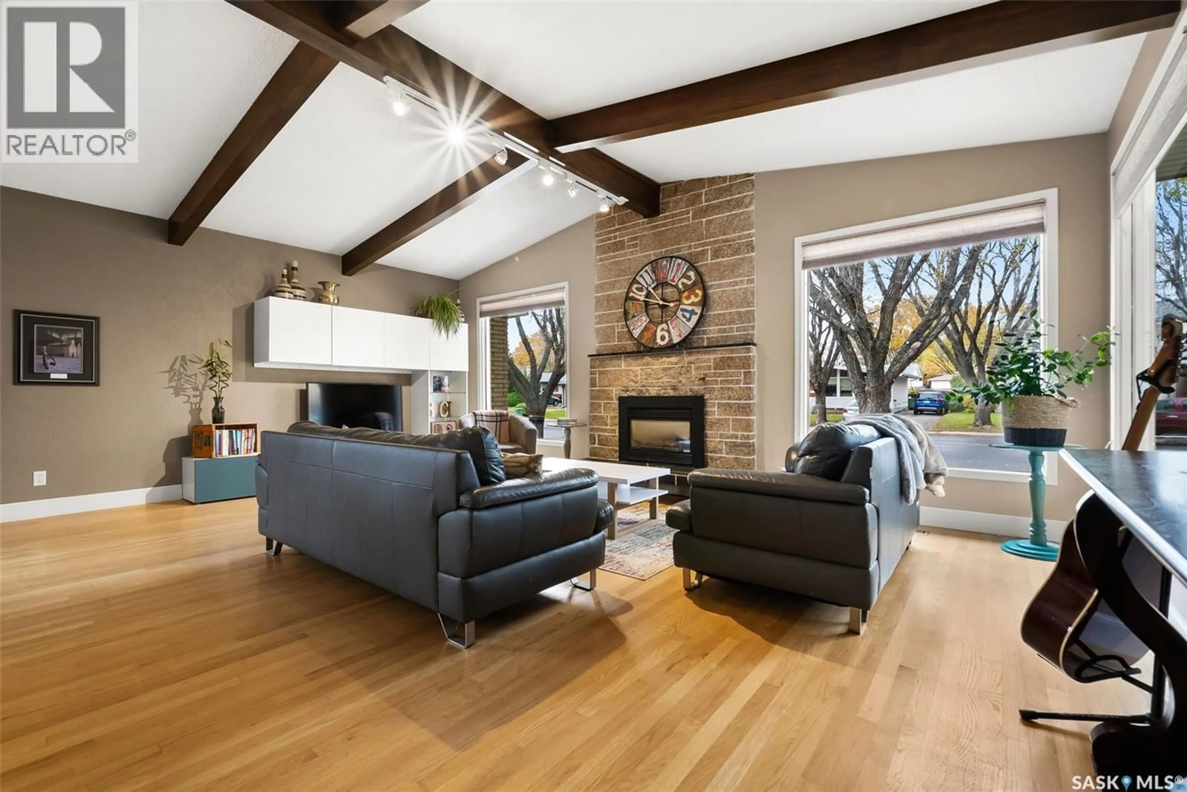3851 MONTAGUE STREET, Regina, Saskatchewan S4S3J6
Contact us about this property
Highlights
Estimated valueThis is the price Wahi expects this property to sell for.
The calculation is powered by our Instant Home Value Estimate, which uses current market and property price trends to estimate your home’s value with a 90% accuracy rate.Not available
Price/Sqft$362/sqft
Monthly cost
Open Calculator
Description
Welcome to 3851 Montague Street located in the desirable neighbourhood of Parliament Place, this 1,450 sq. ft. bungalow offers a perfect blend of mid-century charm and modern updates. Built in 1967, this spacious home features 4 bedrooms and 3 bathrooms. A large, welcoming front entryway leads into the stunning family room, showcasing vaulted ceilings, a cozy gas fireplace with Tyndall stone surround, and beautiful original hardwood flooring. A step up takes you to the dining room with a built-in china cabinet, ideal for family gatherings. The bright kitchen features white cabinetry, stainless steel appliances, and convenient access to both the side yard and the double attached garage. Down the hall, you’ll find two bedrooms, a large main bathroom with double sinks, and a primary suite with its own private 2-piece bath. The lower level is fully developed, offering a spacious family room, gym area, updated 3-piece bathroom with tiled shower, fourth bedroom, den, and a large utility/laundry/storage room. Outside, enjoy a private and beautifully landscaped backyard with mature trees, an ideal space for relaxing or entertaining. The exterior has been updated with new vinyl siding that complements the original stonework, and the 20x20 insulated garage adds function and value. Recent updates include new vinyl flooring throughout the basement, some PVC windows and shingles. As per the Seller’s direction, all offers will be presented on 10/24/2025 11:00AM. (id:39198)
Property Details
Interior
Features
Main level Floor
Living room
15'2 x 21'3Dining room
10'5 x 10'1Kitchen
13'7 x 14'8Bedroom
9'5 x 12'1Property History
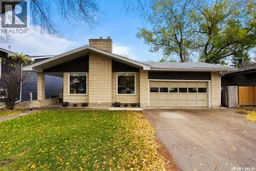 46
46
