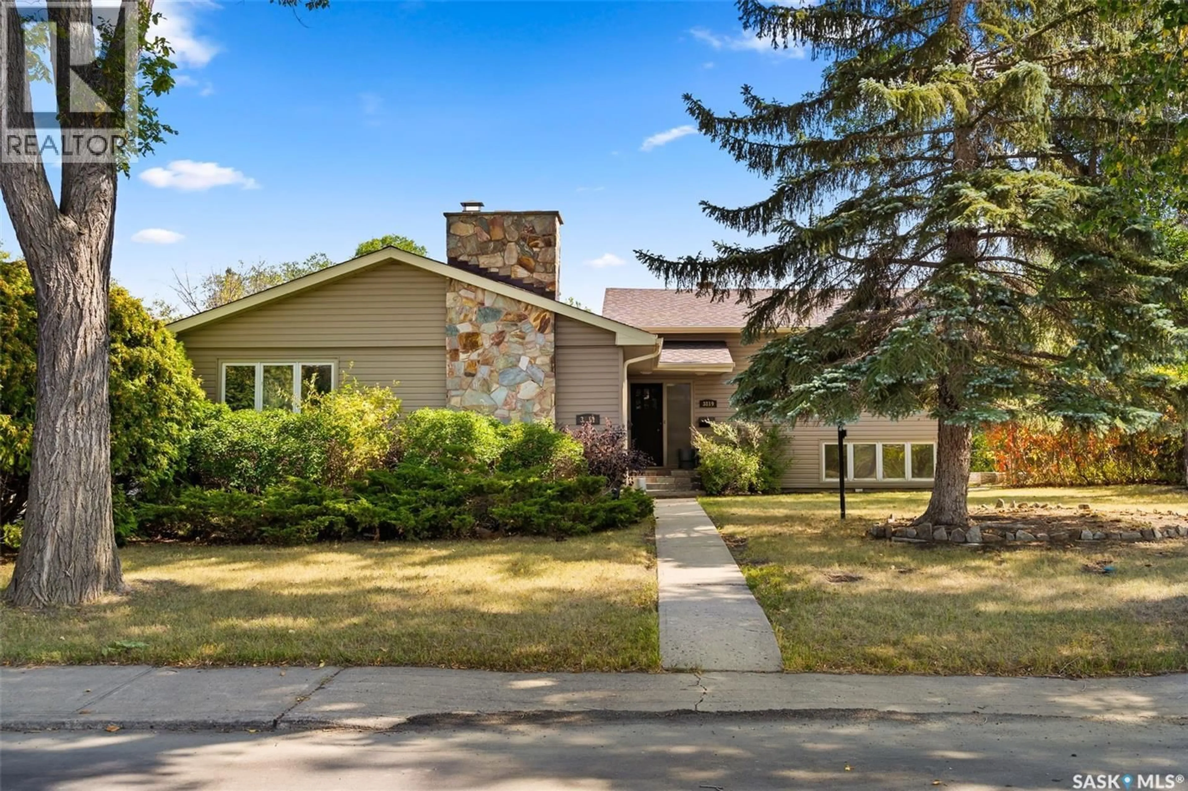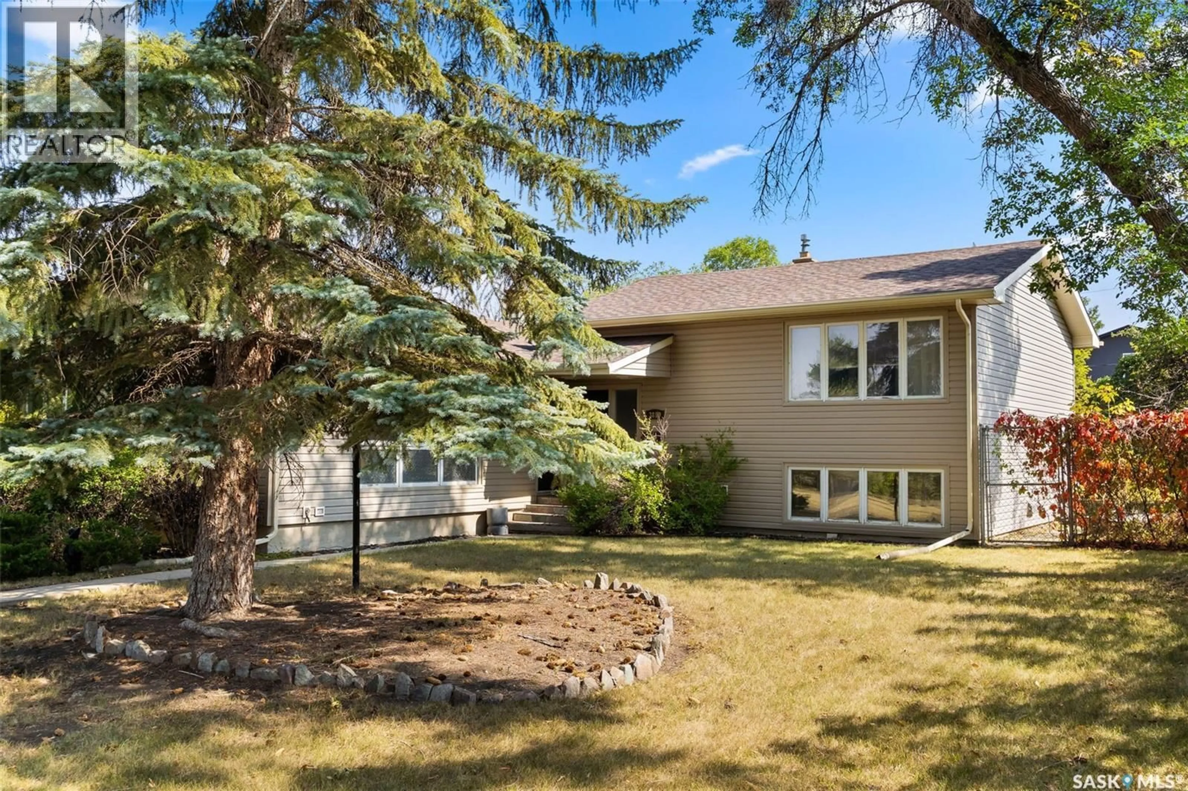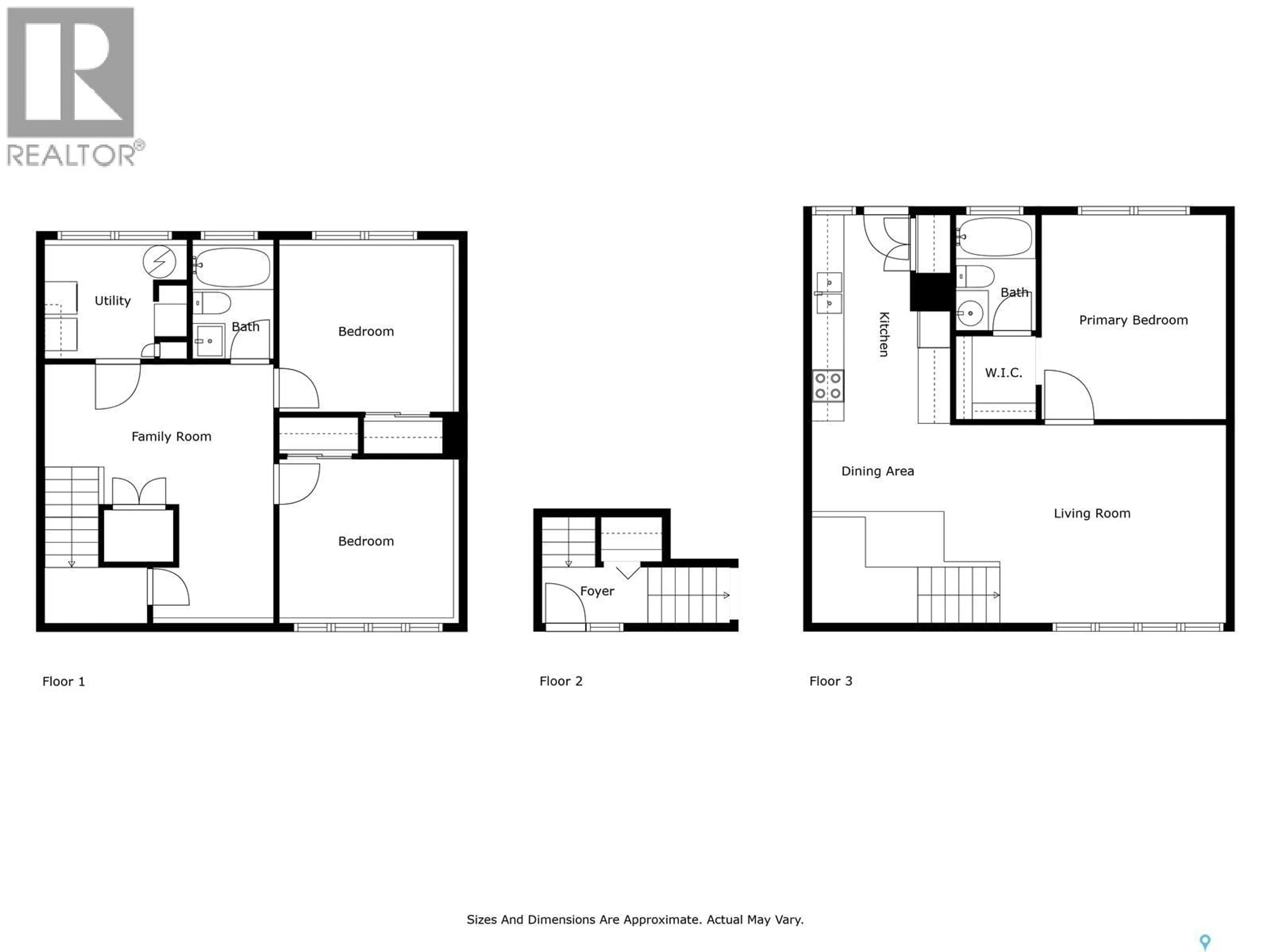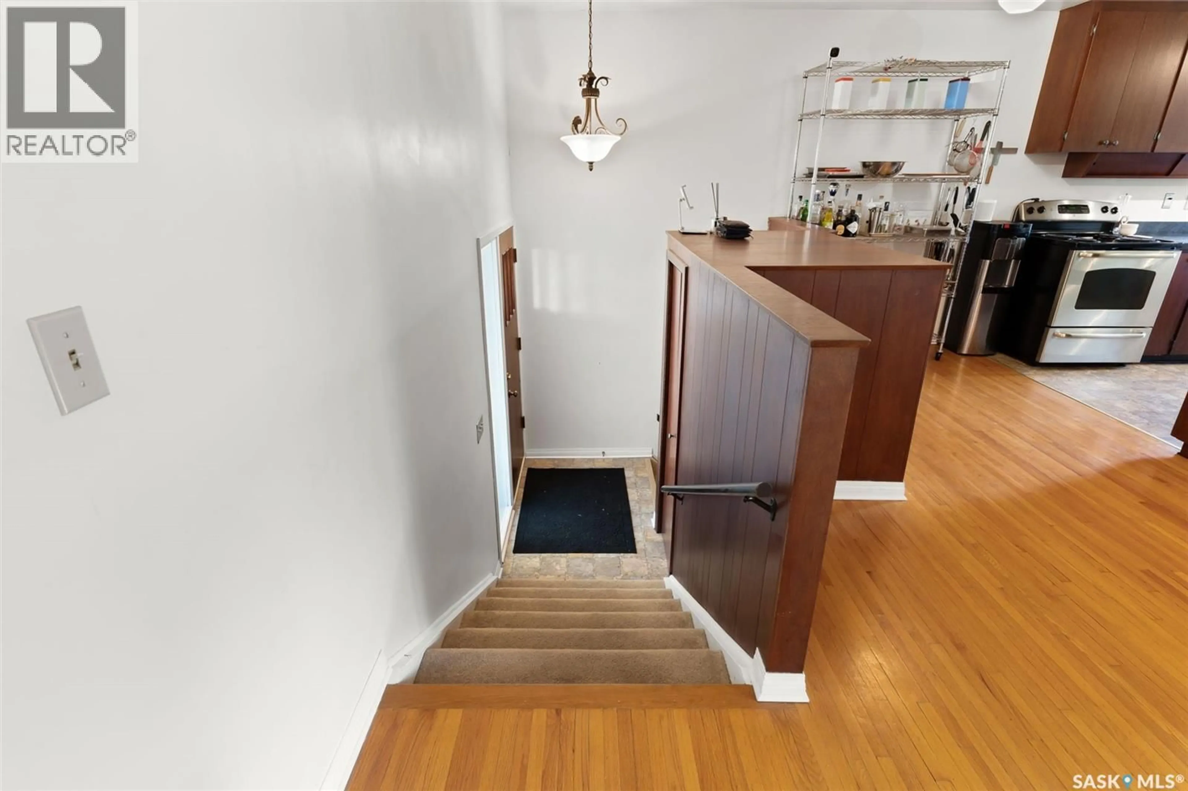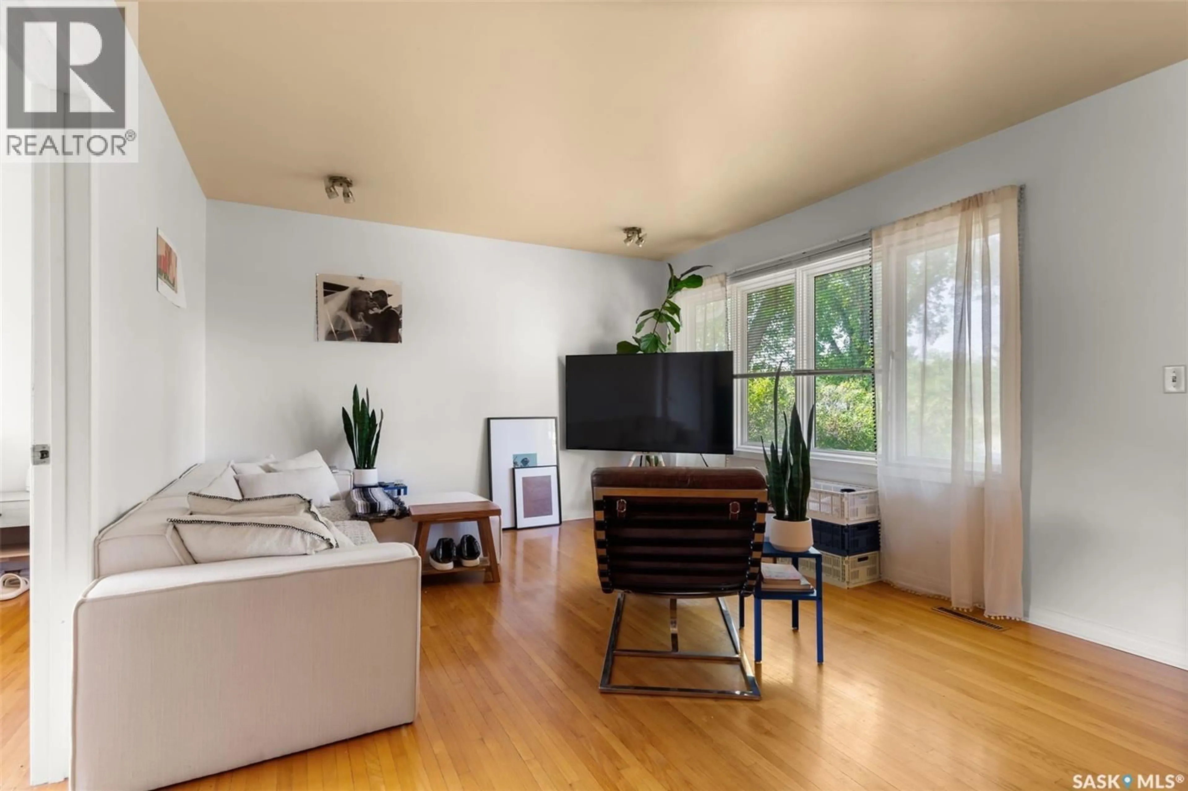3819 GARNET STREET, Regina, Saskatchewan S4S2K5
Contact us about this property
Highlights
Estimated valueThis is the price Wahi expects this property to sell for.
The calculation is powered by our Instant Home Value Estimate, which uses current market and property price trends to estimate your home’s value with a 90% accuracy rate.Not available
Price/Sqft$414/sqft
Monthly cost
Open Calculator
Description
Here’s your chance to own an affordable home in one of Regina’s most sought-after south-end neighbourhoods. This 3 bedroom 2 bathroom duplex is full of 60's charm and offers a unique and inviting floor plan. Inside, the main level is flooded with natural light from a large west facing front window. The galley kitchen overlooks a spacious living area with pristine hardwood floors and around the corner you will find the primary bedroom with walk-in closet and attached bath. Downstairs the finished basement adds two bedrooms, a full bath, and storage. Enjoy your own private side yard with a composite deck, shed and lots of room to run. Ideally located on a quiet cul-de-sac overlooking green space and a short walk to south-end amenities, Kinsmen Park, and École St. Pius and Argyle Schools. This is an opportunity you won't find anywhere else. As per the Seller’s direction, all offers will be presented on 11/02/2025 1:00PM. (id:39198)
Property Details
Interior
Features
Main level Floor
Living room
12'2" x 13'11"Kitchen
12'6" x 8'6"Dining room
8'2" x 5'5"Bedroom
12'2" x 11'3"Property History
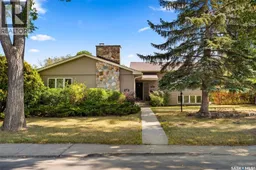 27
27