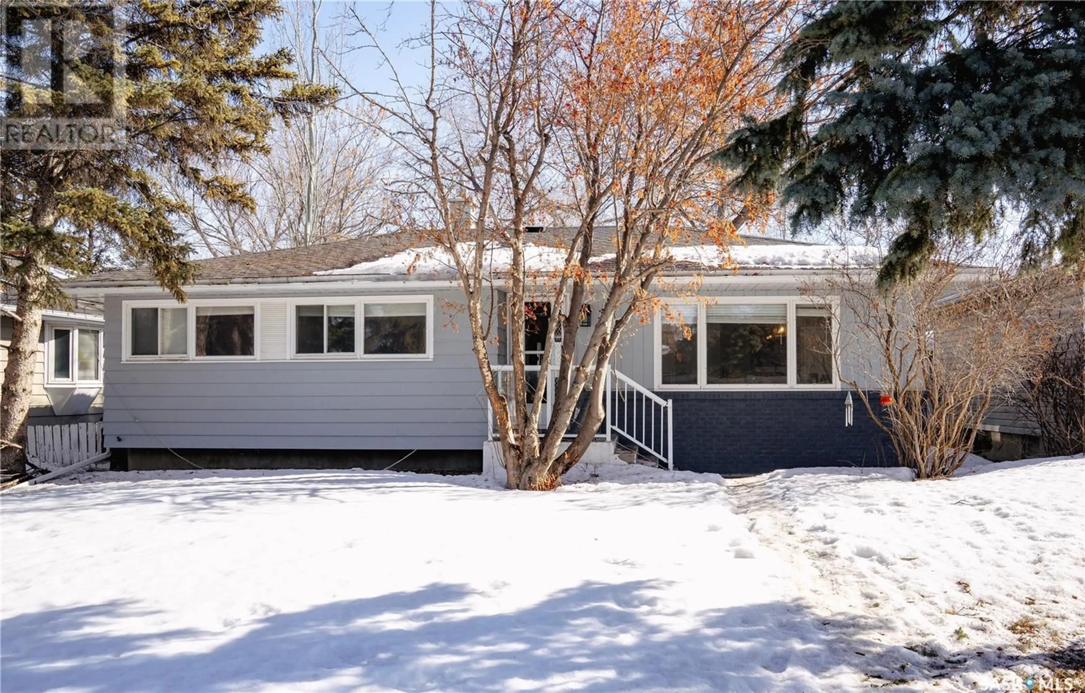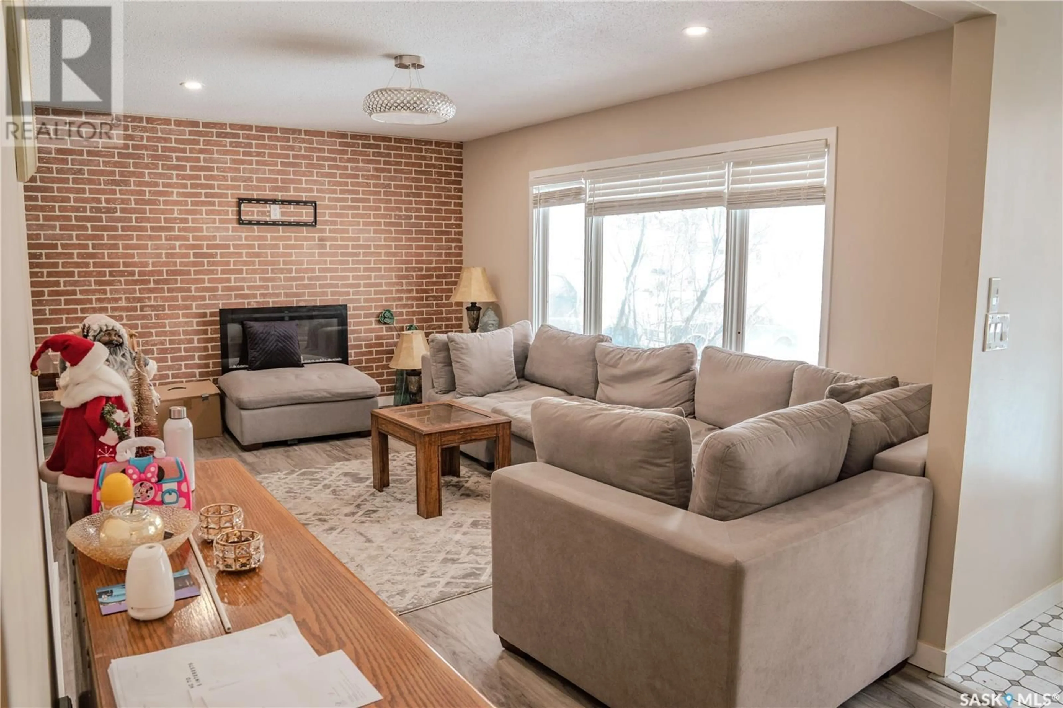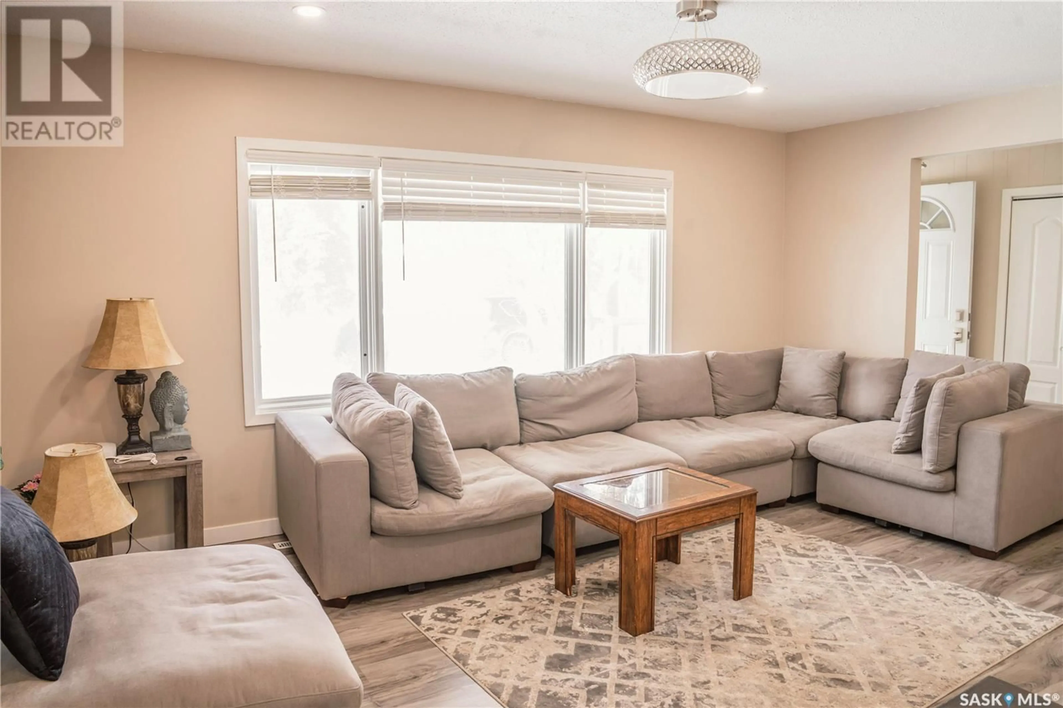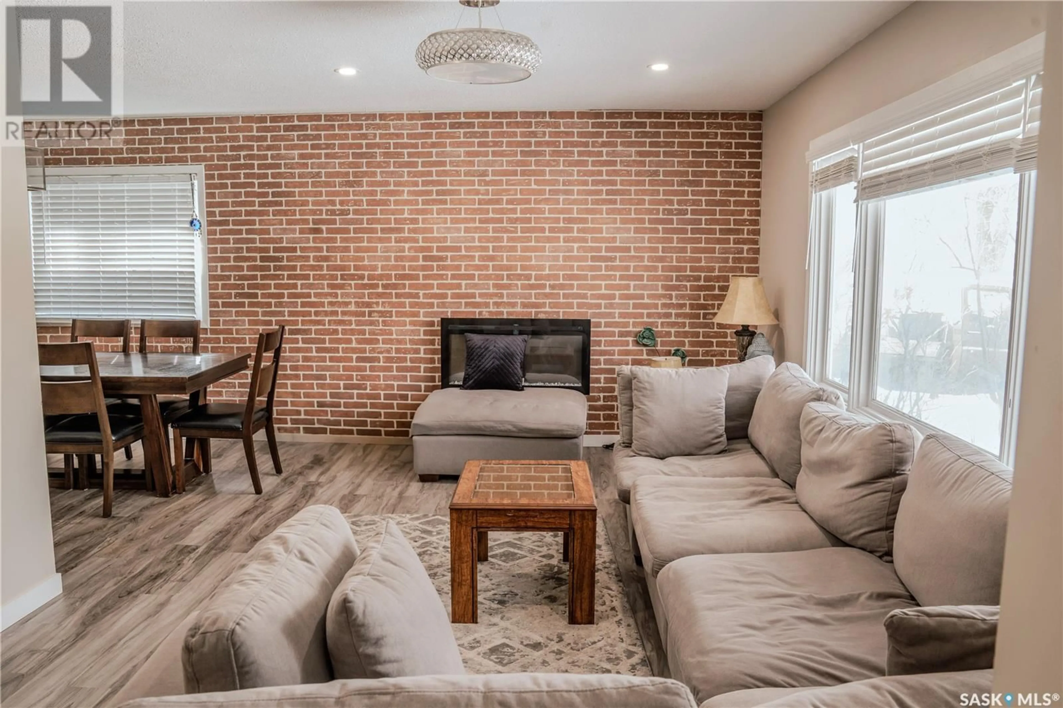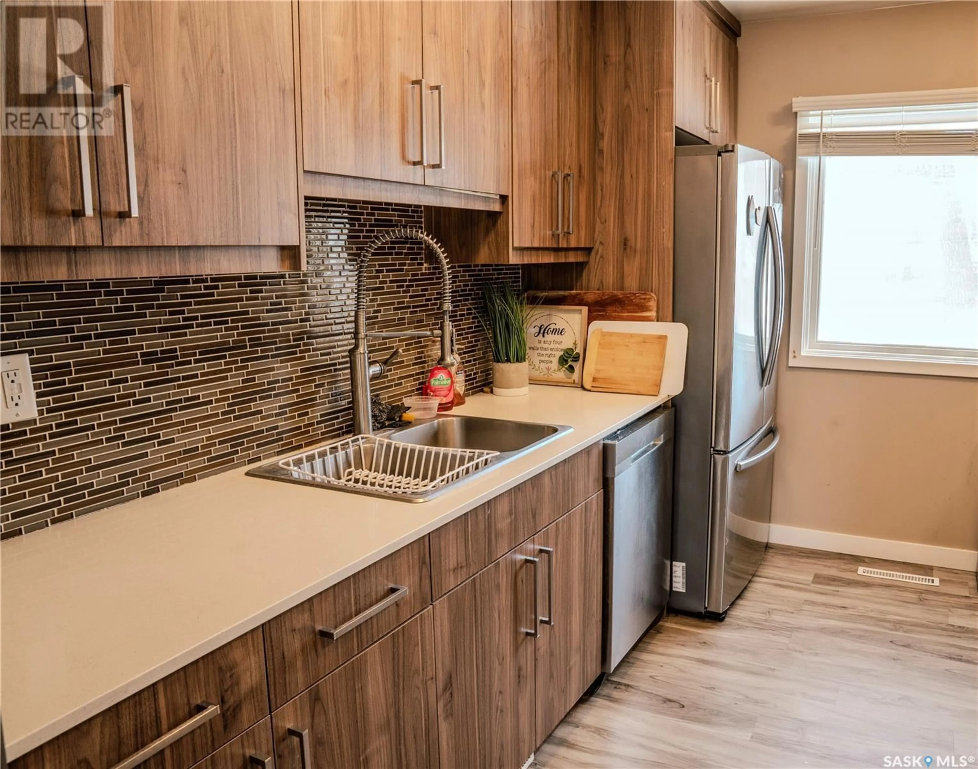3811 Cameron STREET, Regina, Saskatchewan S4S3E6
Contact us about this property
Highlights
Estimated ValueThis is the price Wahi expects this property to sell for.
The calculation is powered by our Instant Home Value Estimate, which uses current market and property price trends to estimate your home’s value with a 90% accuracy rate.Not available
Price/Sqft$361/sqft
Est. Mortgage$1,632/mo
Tax Amount ()-
Days On Market25 days
Description
Welcome to 3811 Cameron St, this beautifully updated 1,050 square foot bungalow with 4 bedrooms and 2 bathrooms, ideally located near GoodLife Fitness, banks, schools, parks, and all the amenities the south end has to offer. Plus, it’s just a short walk to the bus stop. The main floor features a spacious living room with modern LED pot lights, a large west-facing window with new blinds, and a faux brick accent wall. The kitchen has been fully renovated offering brand new stainless steel appliances (fridge, dishwasher, gas stove and microwave hood fan vented through the roof), along with new cabinetry that includes a pantry with slide-out shelves, granite countertops, a tiled backsplash, a stainless steel double sink, a new faucet, and LED lighting. Adjacent to the kitchen is a dining room, plus 3 bedrooms and an updated 4-piece bathroom. The bathroom features a new tiled shower, vanity with a new sink, faucet, mirror, LED lighting, vinyl tile flooring. The basement has a separate entrance and is currently rented out. It includes 1 bedroom, a den, a spacious kitchen and dining area, and a 4-piece bathroom. This home sits on a 6,249 square foot lot with a large backyard, complete with a ground-level wood deck—perfect for summer BBQs—along with a garden area, shed, mature trees. Additional recent upgrades include a high-efficiency furnace and AC (replaced in 2021), a Wi-Fi thermostat, dawn-to-dusk lights in both the front and backyard, new basement flooring and stairs, and fresh paint throughout most of the home. Don’t miss out on this fantastic home with rental income potential! (id:39198)
Property Details
Interior
Features
Basement Floor
Kitchen/Dining room
10 ft ,3 in x 17 ft ,4 inBedroom
10 ft ,5 in x 10 ft ,11 inDen
10 ft ,5 in x 10 ft ,11 inLaundry room
Property History
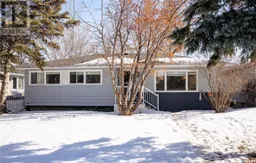 17
17
