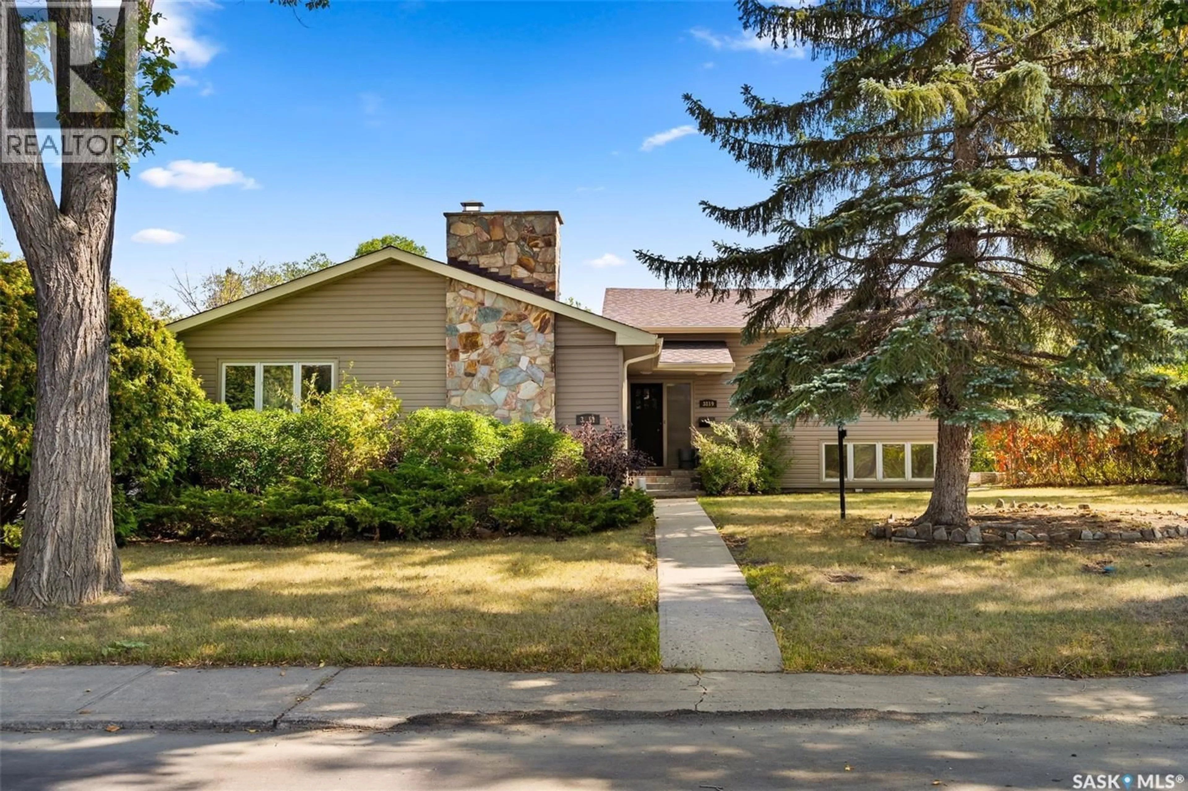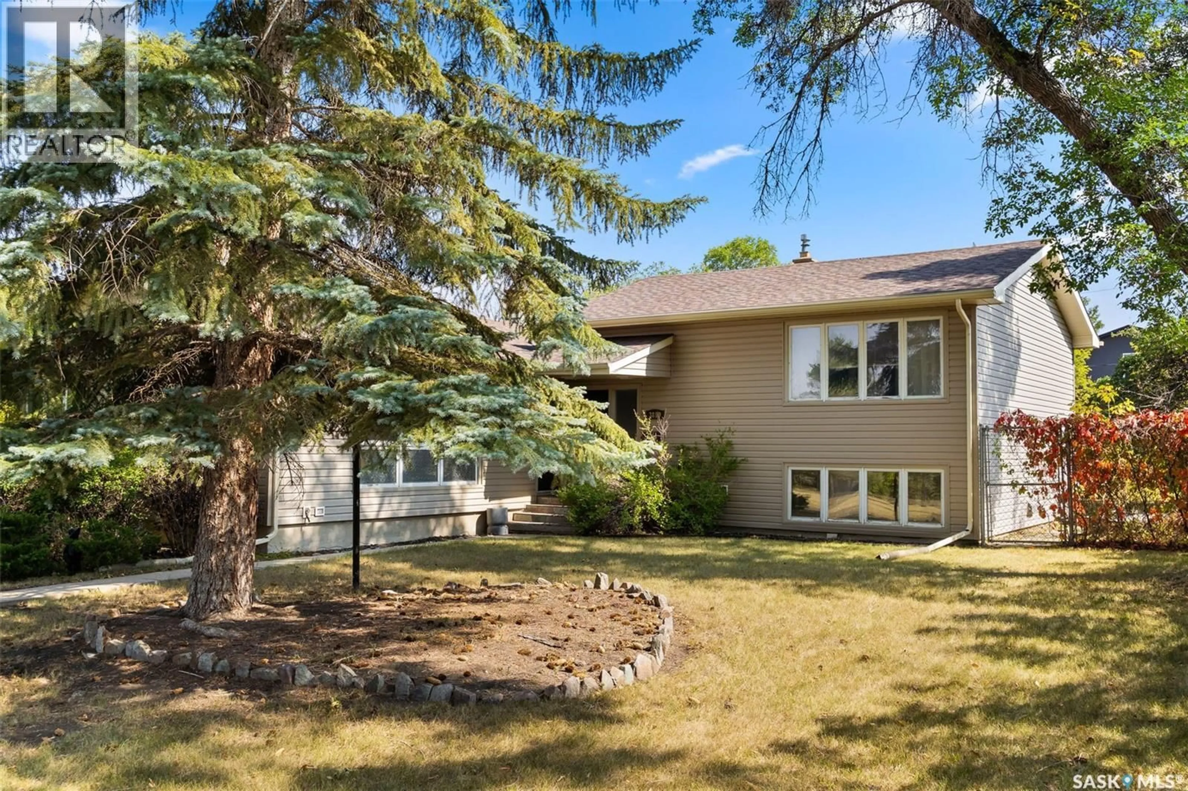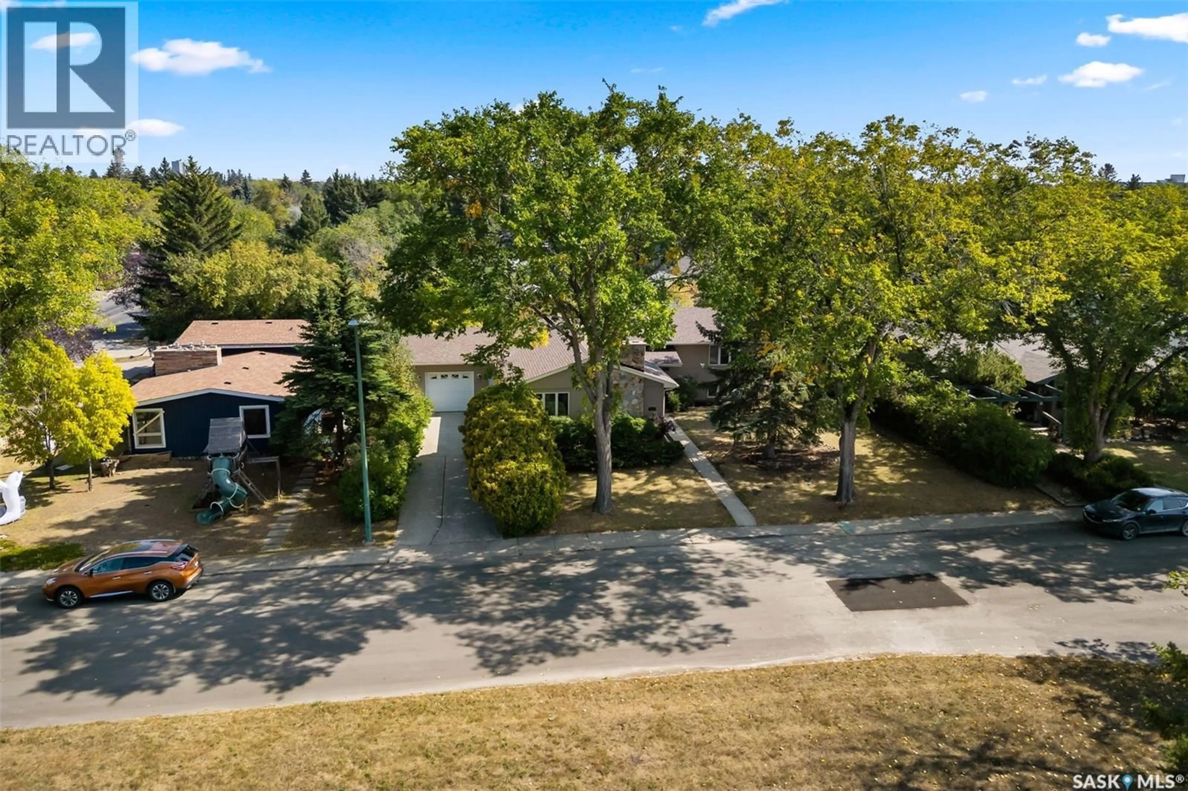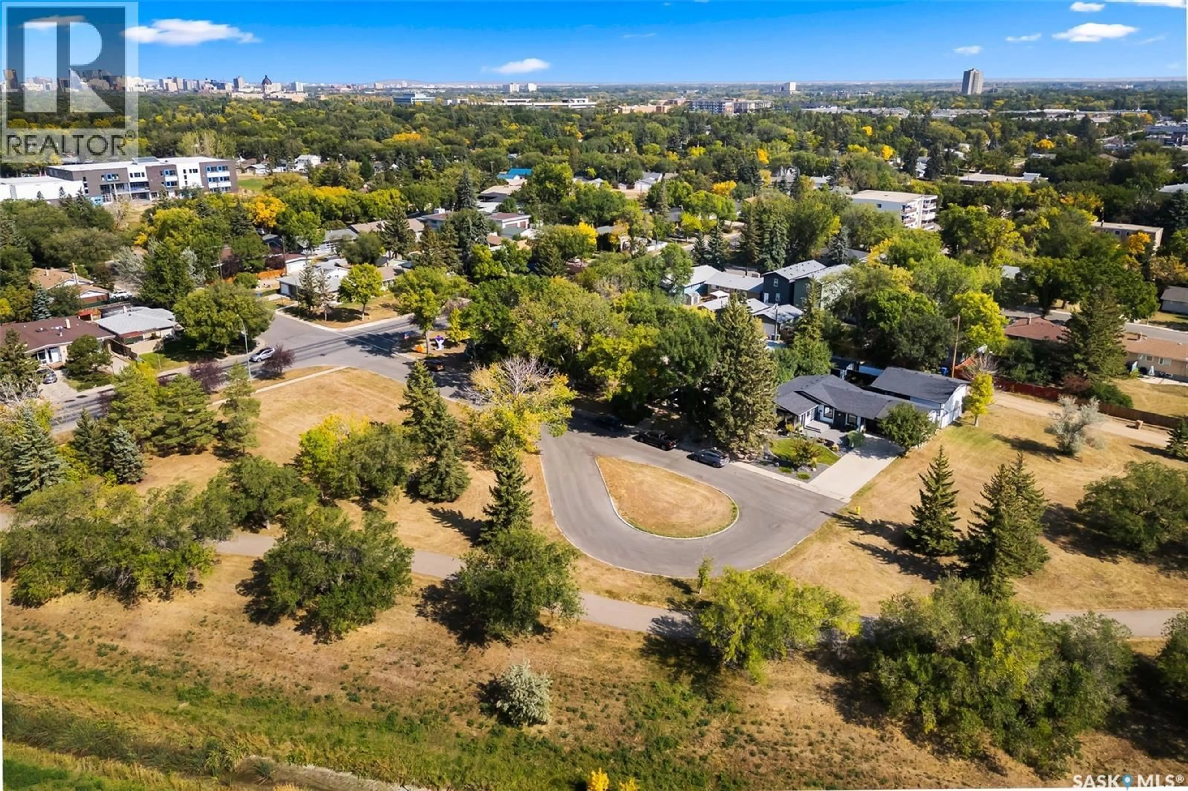3811-3819 GARNET STREET, Regina, Saskatchewan S4S2K5
Contact us about this property
Highlights
Estimated valueThis is the price Wahi expects this property to sell for.
The calculation is powered by our Instant Home Value Estimate, which uses current market and property price trends to estimate your home’s value with a 90% accuracy rate.Not available
Price/Sqft$376/sqft
Monthly cost
Open Calculator
Description
Welcome to a truly unique opportunity in the heart of South Regina. Tucked away on a quiet cul-de-sac overlooking green space, this home offers both privacy and convenience in a prime location. Originally designed as a single residence, the layout now provides a rare opportunity for families in need of an attached nanny suite or multi-generational living. The main home showcases stunning cathedral ceilings that create a bright and open feel, complimented by a series of thoughtful updates in recent years. The refreshed kitchen features stone counters with a waterfall edge, glass tile backsplash, updated flooring, and newer appliances. The primary bedroom is spacious and can double as an exercise space or reading nook. Here garden doors lead to a two-tiered composite deck with pergola and view of the east-facing backyard. Down the hall, a recently remodelled 3-piece bathroom with stylish shower and off the kitchen is access to an attached and heated (20’x26’) garage. The fully finished basement adds to the living space with a 2nd bedroom, a den, 4-piece bathroom and laundry. Additional upgrades include modern lighting, a newer furnace, shingles and eaves all within the last 10 years. The second home offers more of the original 60's charm with its own private entrance. Here you will find a cozy space with a galley kitchen and an additional 3 bedrooms and 2 bathrooms. Paved walking paths right out your front door will take you to Kinsmen Park or watch your kids cross the street to school with the recently completed joint-use École St. Pius & Argyle Elementary Schools just a few steps away. Set on an impressive 100ft frontage (with 4 x 25ft lots), this property offers exceptional space and flexibility in one of the city’s most desirable neighbourhoods. With its unique configuration, sought-after location, and blend of updates mixed with original charm this home presents an incredible opportunity you won’t find anywhere else. (id:39198)
Property Details
Interior
Features
Main level Floor
Foyer
5'5" x 10'7"Kitchen
14' x 11'8"Dining room
9' x 11'6"Living room
13'2" x 18'Property History
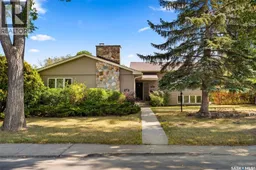 50
50
