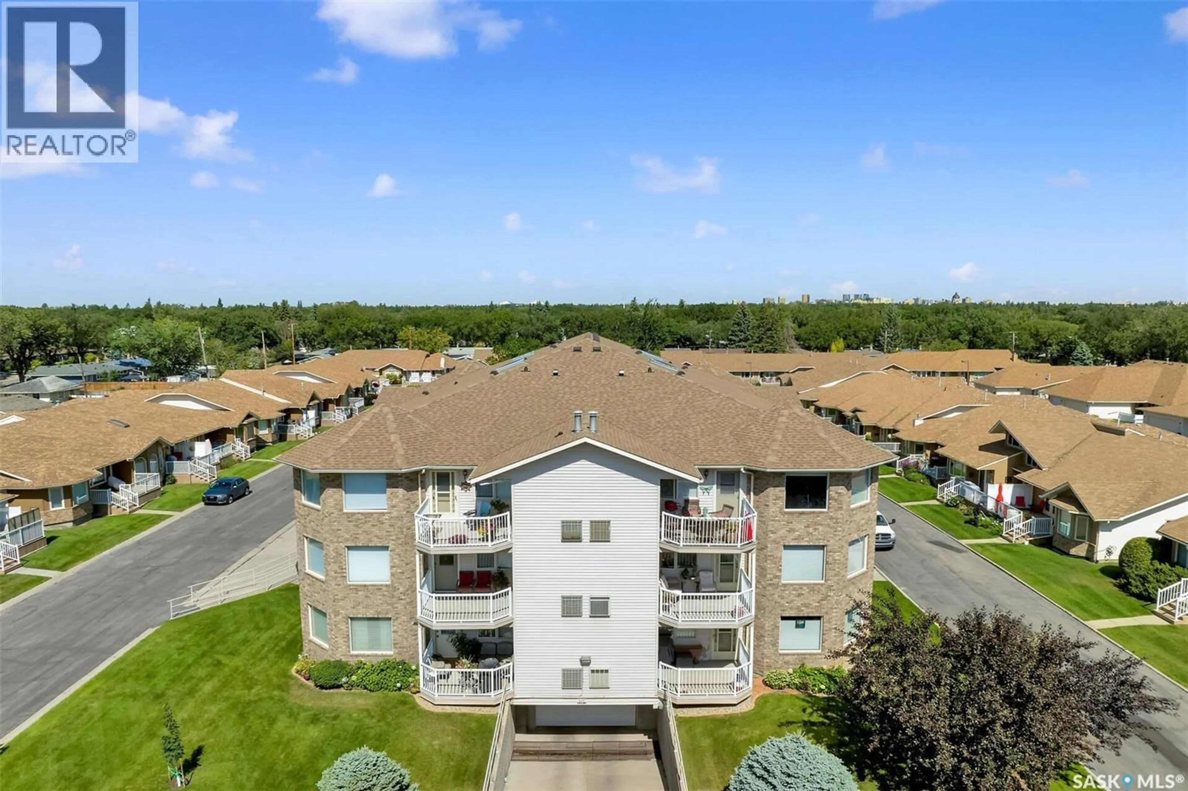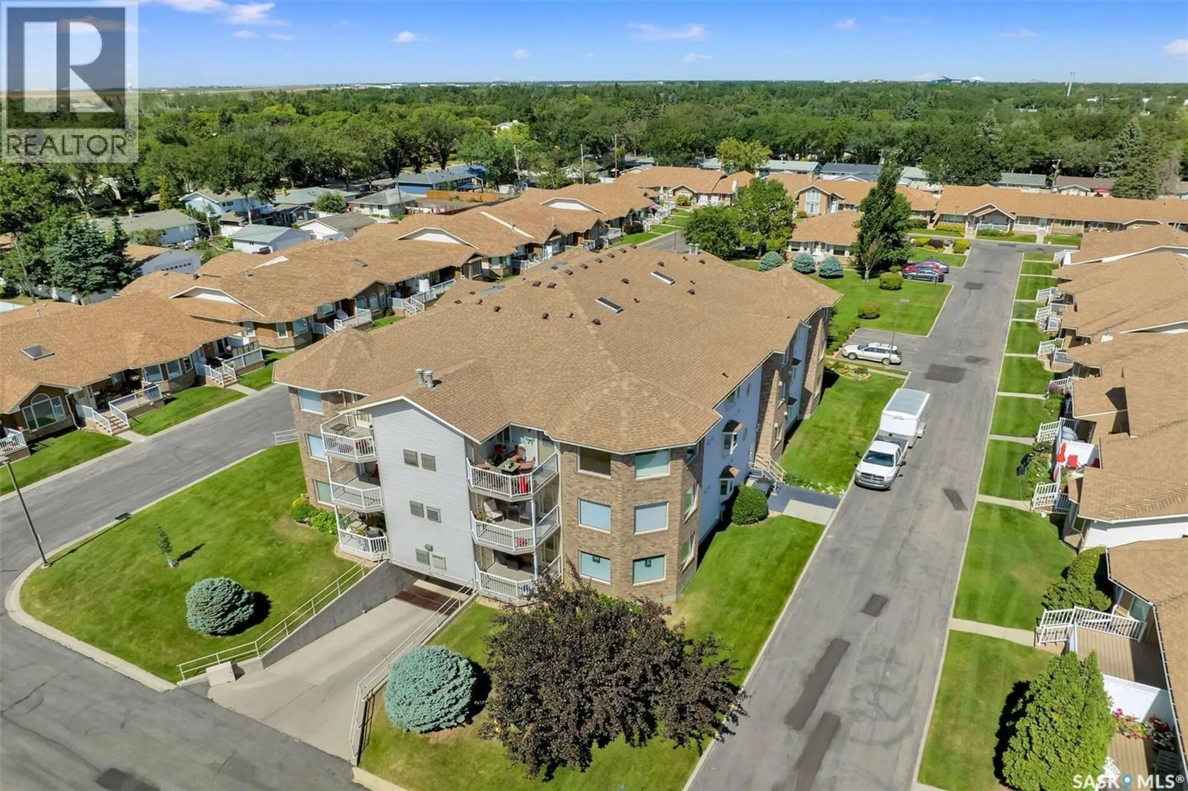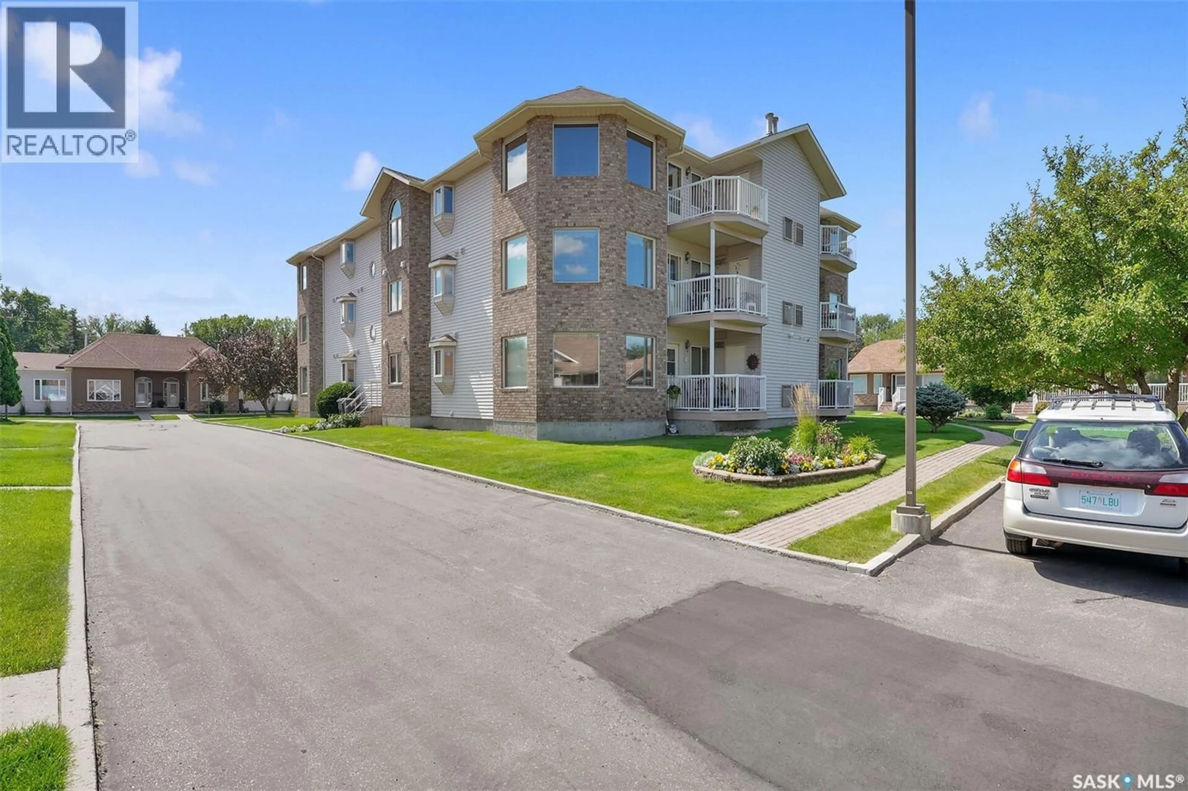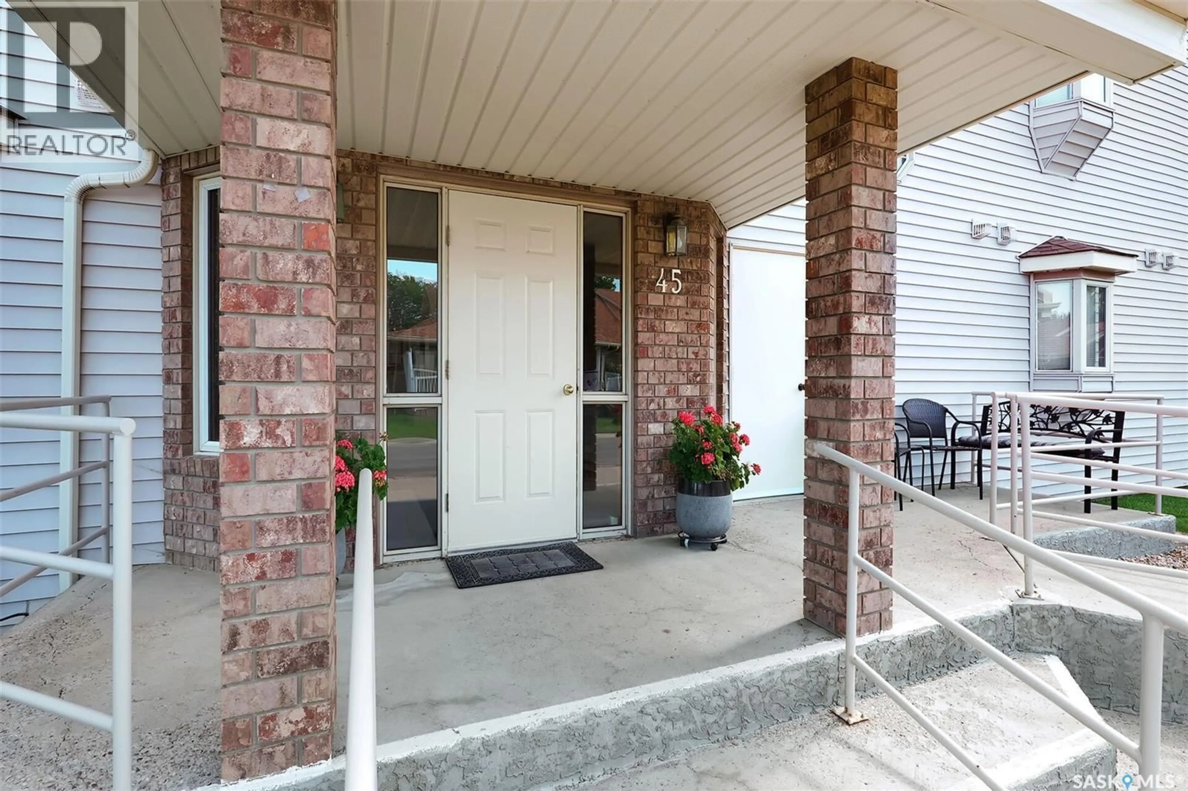311 KENSINGTON CRESCENT, Regina, Saskatchewan S4S7H5
Contact us about this property
Highlights
Estimated valueThis is the price Wahi expects this property to sell for.
The calculation is powered by our Instant Home Value Estimate, which uses current market and property price trends to estimate your home’s value with a 90% accuracy rate.Not available
Price/Sqft$228/sqft
Monthly cost
Open Calculator
Description
Such a great opportunity! This top-floor corner unit in a gated community is sure to impress! The foyer has room for a bench or side table welcomes you. Auto light in front closet. You’ll love the wide expanse of windows that bring in natural light and frame a beautiful view of green space and the surrounding residential area. Double-pane windows replaced approx. 10 years ago.The spacious living room offers versatility—plenty of room to arrange your furniture and a dining space as well. From here, step out to your balcony and enjoy a panoramic-style view. The kitchen is bright and functional with granite counter top, east facing window over the sink, newer dishwasher,an abundance of cabinetry, pullouts and additional drawers,appliance garage, microwave hoodfan, and under-cabinet lighting. Plus there is an eating area that easily fits a full-sized table. The large primary bedroom features a walk-in closet and a private three-quarter bath. The second bedroom has a vaulted ceiling and is also generously sized with excellent closet space. A four-piece main bath. Low flush comfort height toilets. A linen closet. A very good sized laundry room with room for storage and additional cabinetry completes the functional and versatile floor plan. An indoor parking spot is included in the heated parkade. Just a short stroll from the building you’ll find a fantastic clubhouse where residents and guests gather for social events and friendship. Condo fees of $644.70/month include common area maintenance, exterior building maintenance, garbage, common area insurance, water, sewer, snow removal, lawn care and reserve fund. City of Regina Property taxes for 2025 $2881.64. Pets are not allowed. Convenient visitor parking close to the building. There’s so much to love about this home—come see it for yourself! Offers will be viewed on September 9, 2025 at 1: 00 p.m. Regina time. Ask your real estate professional for details. As per the Seller’s direction, all offers will be presented on 09/09/2025 1:00AM. (id:39198)
Property Details
Interior
Features
Main level Floor
Living room
15 x 18Kitchen
9.11 x 12.1Dining room
8.6 x 9.11Primary Bedroom
12.7 x 13.11Condo Details
Amenities
Exercise Centre, Clubhouse
Inclusions
Property History
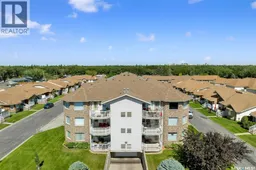 47
47
