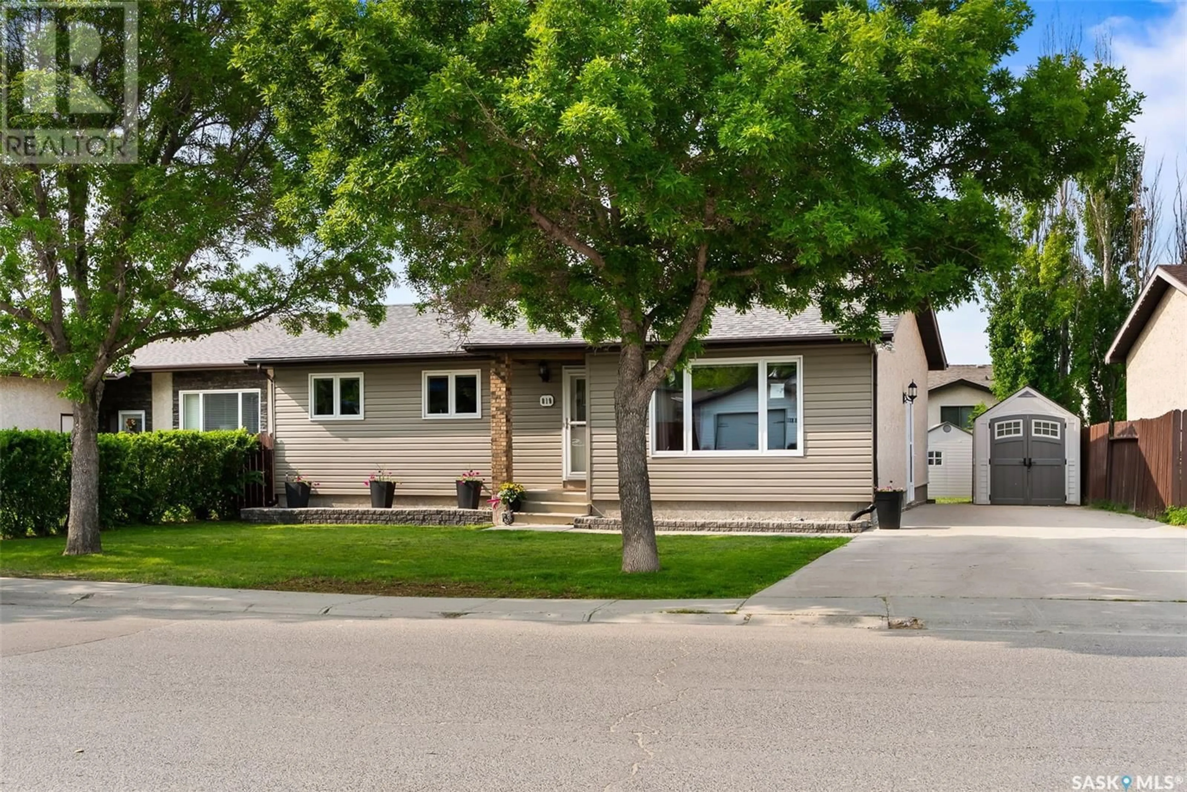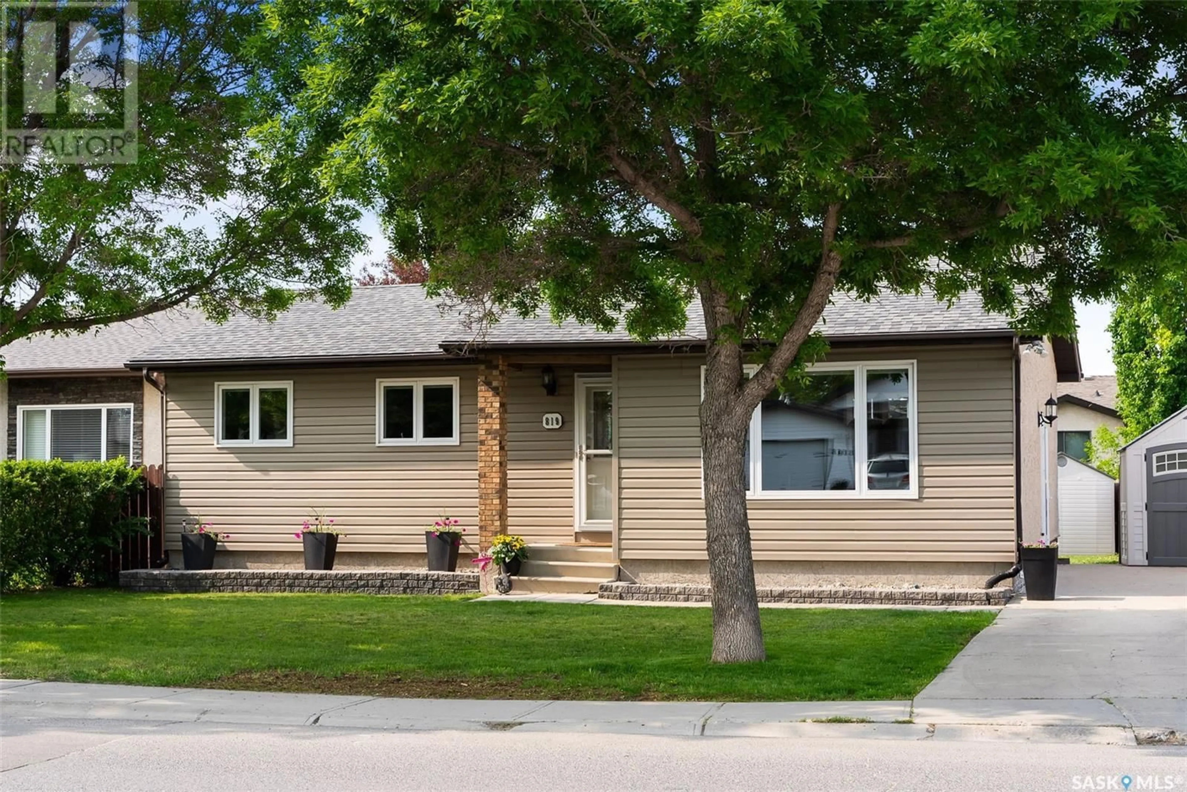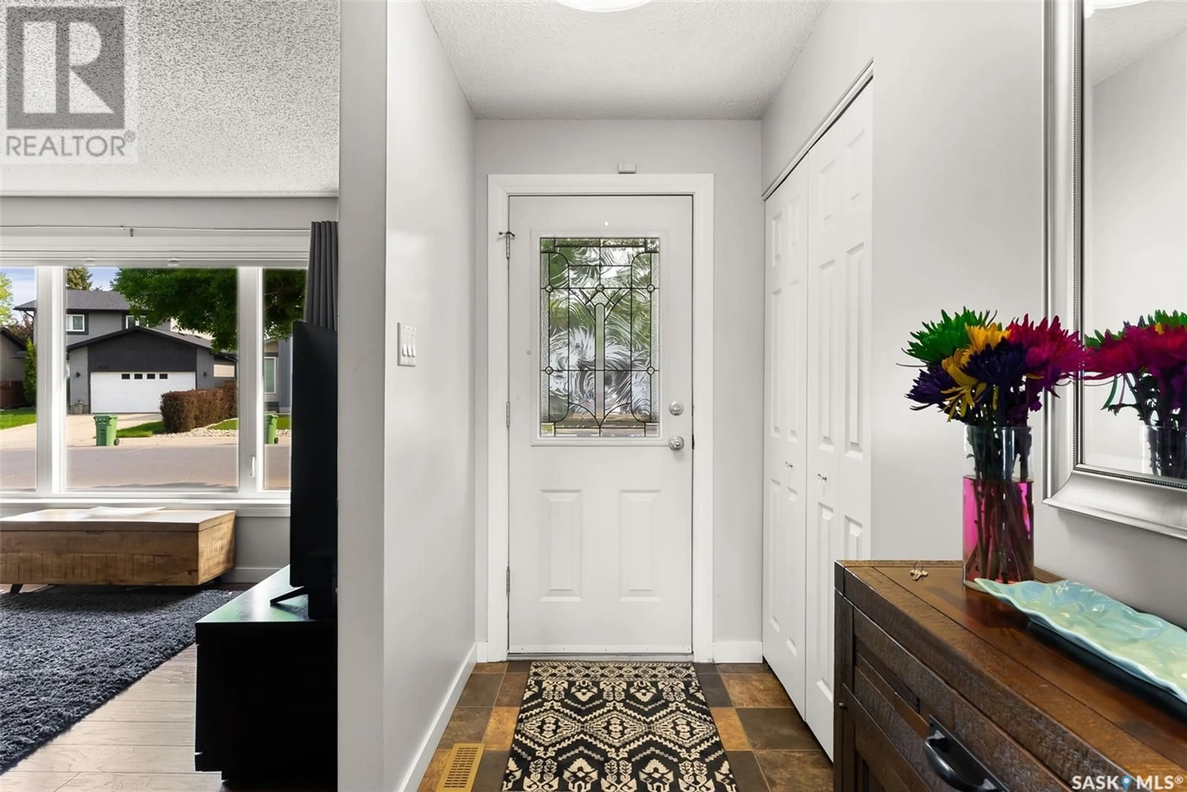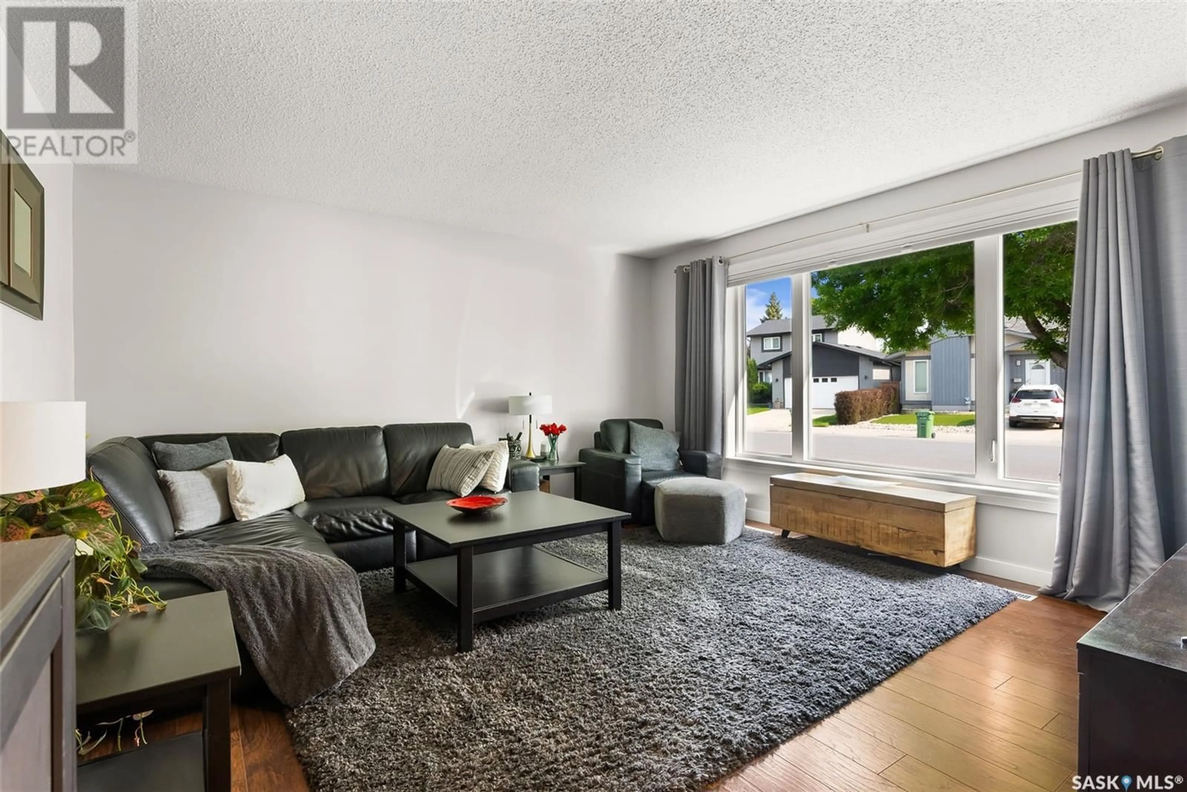819 GRAHAM ROAD, Regina, Saskatchewan S4N6W8
Contact us about this property
Highlights
Estimated ValueThis is the price Wahi expects this property to sell for.
The calculation is powered by our Instant Home Value Estimate, which uses current market and property price trends to estimate your home’s value with a 90% accuracy rate.Not available
Price/Sqft$312/sqft
Est. Mortgage$1,438/mo
Tax Amount (2024)$3,251/yr
Days On Market1 day
Description
Welcome to 819 Graham Road, a beautifully maintained bungalow nestled in the family-friendly community of Parkridge. This charming 1,070 sq ft home offers a warm and inviting atmosphere, with updates and features that make it move-in ready. Step inside to find a spacious living room bathed in natural light from a large picture window, complemented by rich laminate flooring that flows throughout the main living spaces. The adjoining dining area and kitchen feature ample counter space, and a sunny window above the sink, creating a functional and cheerful heart of the home. French doors off the dining area lead to the expansive backyard—perfect for summer entertaining with plenty of room for gardening or play. This home includes three comfortable bedrooms on the main level, including a primary bedroom with its own 2-piece ensuite with built-in shelving offering convenience and storage. The fully finished basement extends the living space with a large recreation room, an additional den, a 3-piece bath, and a dedicated laundry area. It’s ideal for a family games night, a home gym, or hosting guests. Additional highlights include a furnace still under warranty, central air conditioning, all major appliances included, and a total of three off-street parking spots. The exterior boasts low-maintenance vinyl siding, updated windows, a concrete driveway, and great curb appeal framed by mature trees. Located close to schools, parks, shopping, and public transit, this is a fantastic opportunity for first-time buyers or young families looking for comfort, function, and value in one inviting package. Don't miss your chance to make this house your home! (id:39198)
Property Details
Interior
Features
Main level Floor
Kitchen
9.1 x 8.8Dining room
7.1 x 8.2Living room
14.3 x 14.9Bedroom
7.9 x 10.11Property History
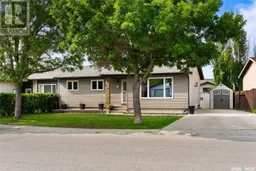 34
34
