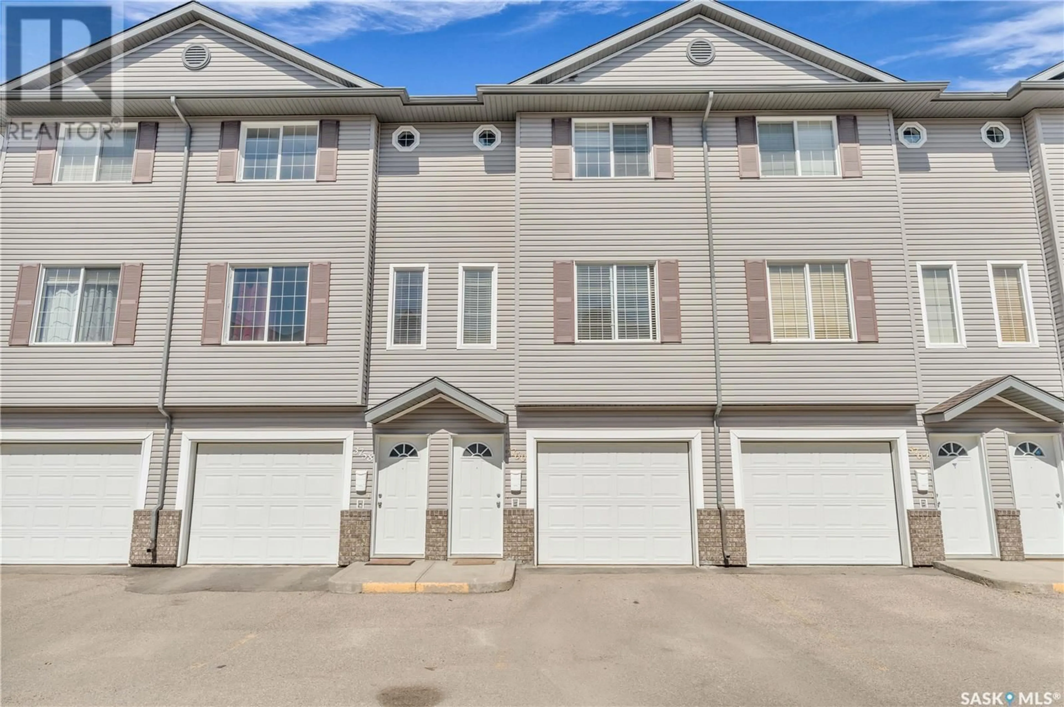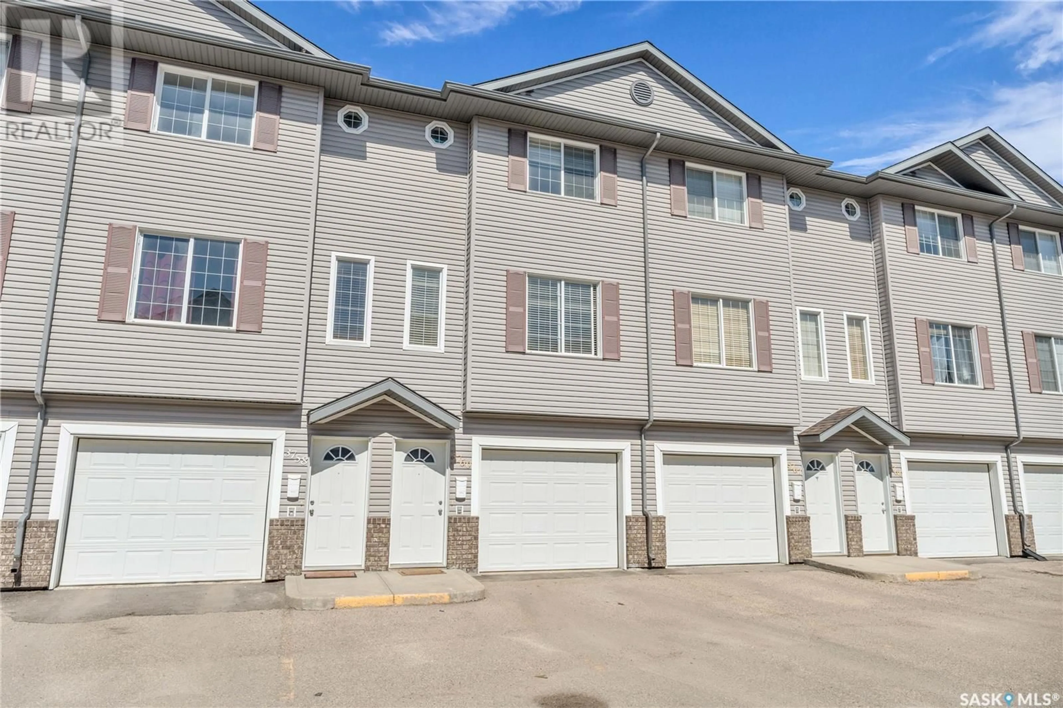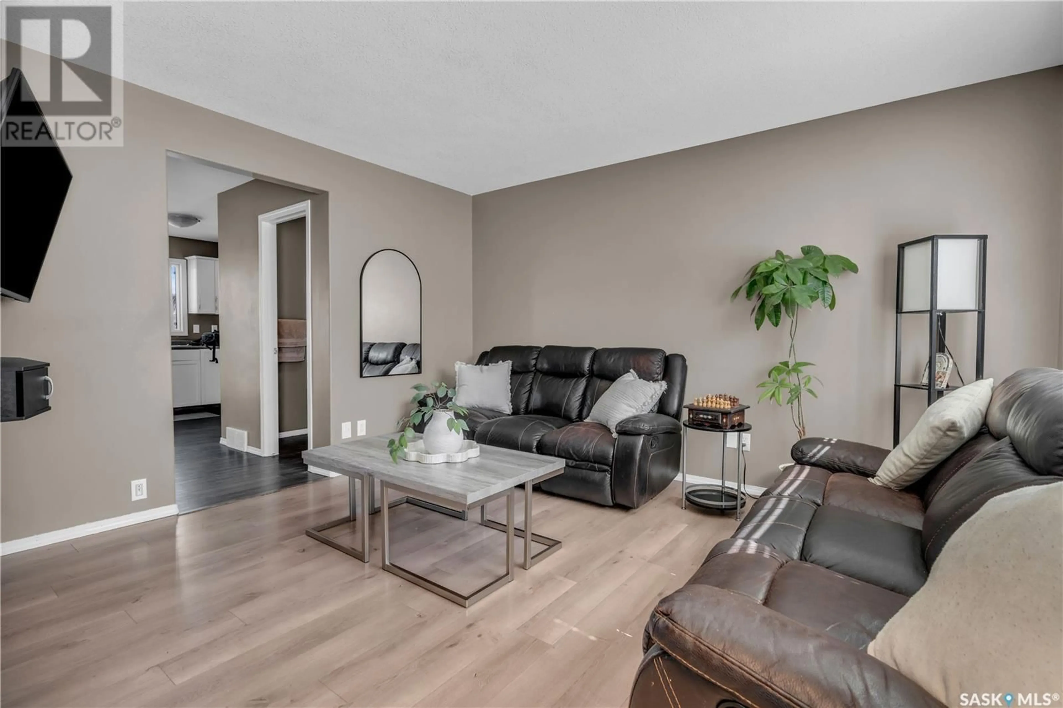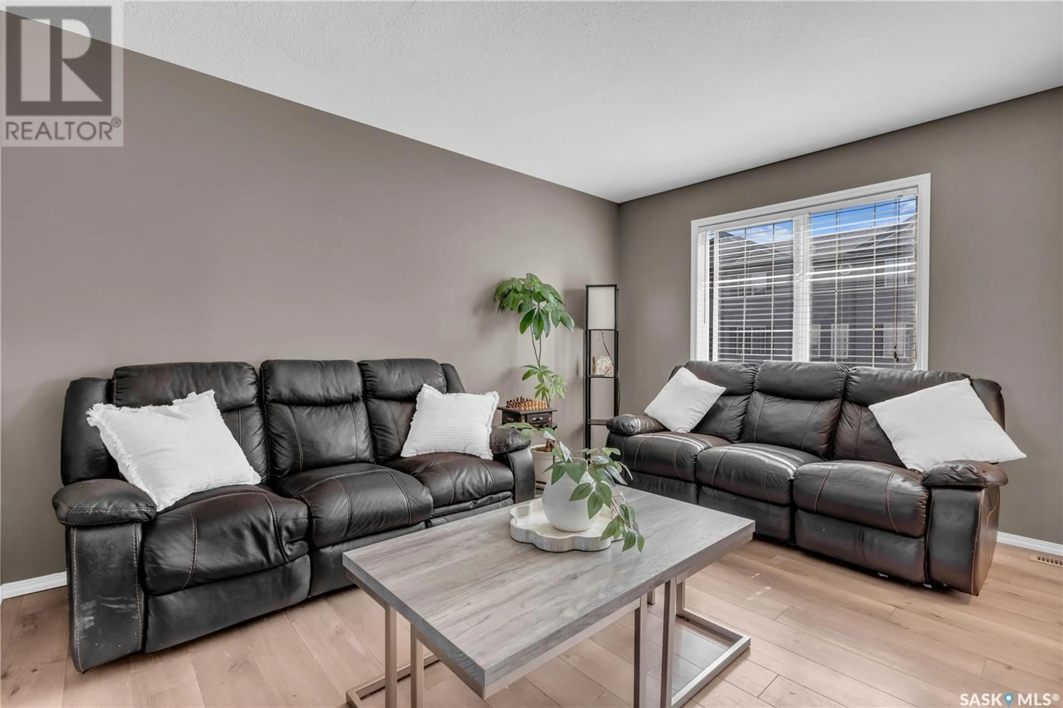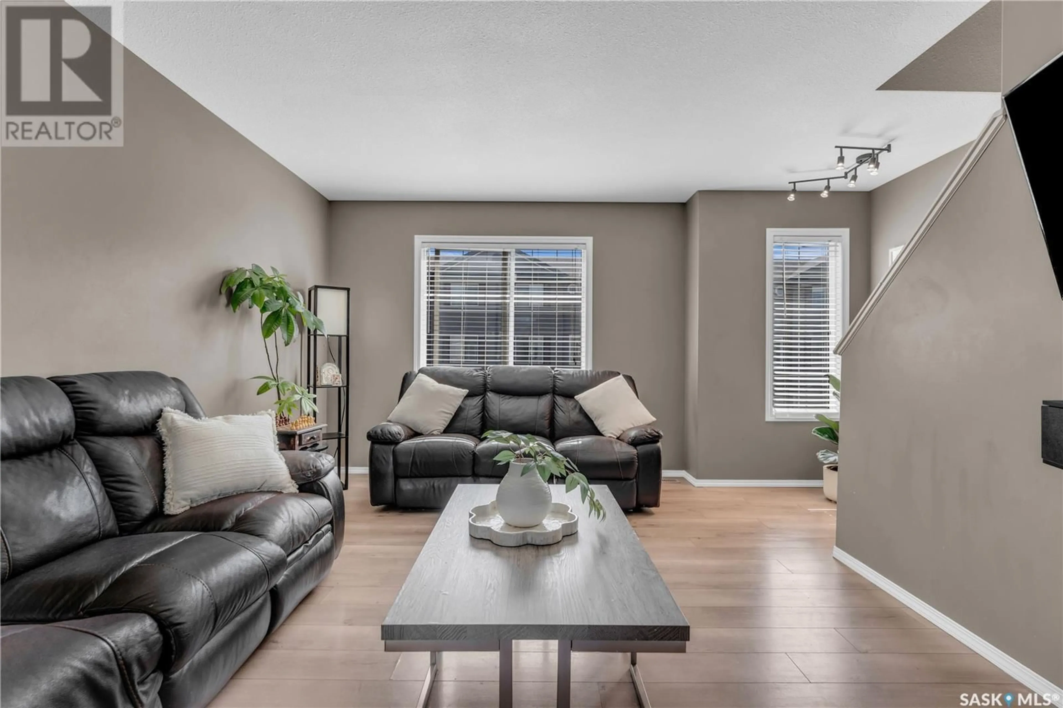3760 CORMORANT DRIVE, Regina, Saskatchewan S4N7R8
Contact us about this property
Highlights
Estimated ValueThis is the price Wahi expects this property to sell for.
The calculation is powered by our Instant Home Value Estimate, which uses current market and property price trends to estimate your home’s value with a 90% accuracy rate.Not available
Price/Sqft$234/sqft
Est. Mortgage$987/mo
Maintenance fees$487/mo
Tax Amount (2024)$2,413/yr
Days On Market4 days
Description
Why rent when you can own? This unique & affordable condo located in Regina's east end is the perfect way to enter the real estate market and is sure to check all the boxes. Be a part of an instant community, enjoy sunrises from the balcony, and worry less about yardwork & maintenance than with a traditional home. Park in the garage on the main level, with superior coating on the floors & storage under the stairs. There's also a finished storage room, which could double as a three-season workout space or office. This room leads to a ground level concrete patio with grassy area perfect for kids or pets to blow off some steam. Head upstairs to bask in the natural light streaming through the south-facing windows, where an effortless layout invites you in. The eat-in kitchen features durable laminate flooring, while the living room showcases beautiful hardwood, adding warmth and charm. This level also features a practical 2pc powder room & pantry for storage. Upstairs, two spacious bedrooms with hardwood flooring include sizeable closets and are accompanied by the main 4pc bathroom with tub/shower combo. This home is move-in ready and waiting for a new family. Whether you have kids or dogs, there is plenty of space to play and roam in the neighbourhood, and you'll enjoy stress-free living in the comfort of a safe location. Don't miss out on the fantastic home, perfect for first time buyers, young couples, or small families. (id:39198)
Property Details
Interior
Features
Second level Floor
Kitchen/Dining room
12'7 x 15'02pc Bathroom
4'7 x 5'0Living room
13'3 x 11'5Condo Details
Inclusions
Property History
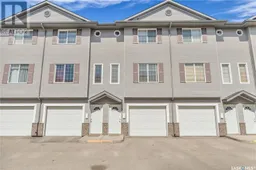 33
33
