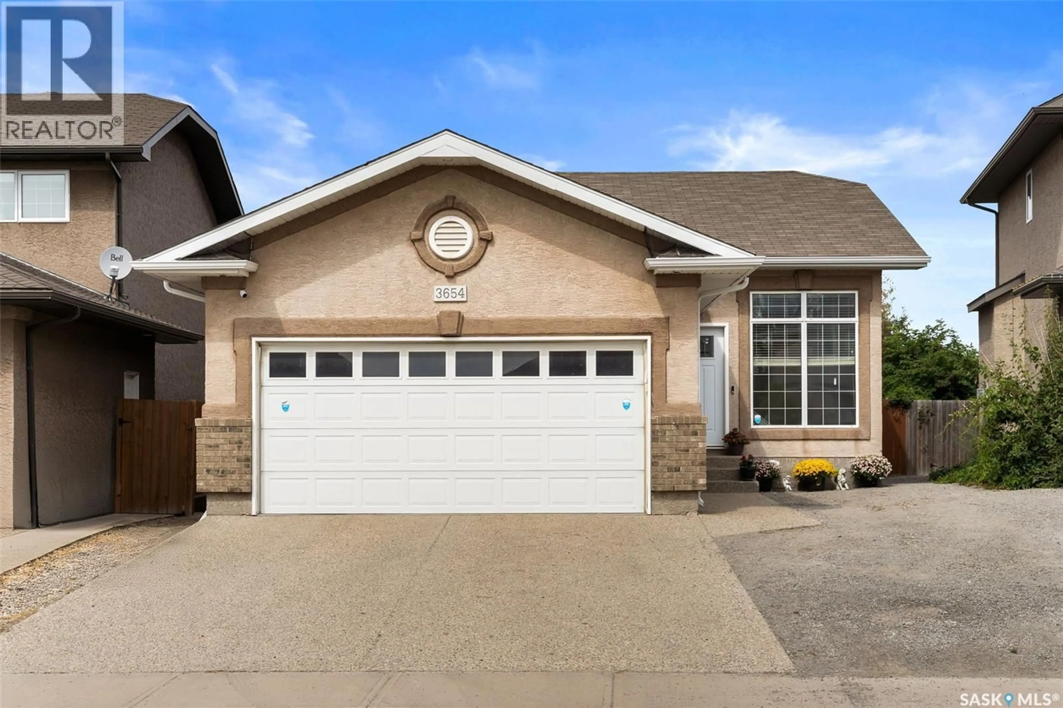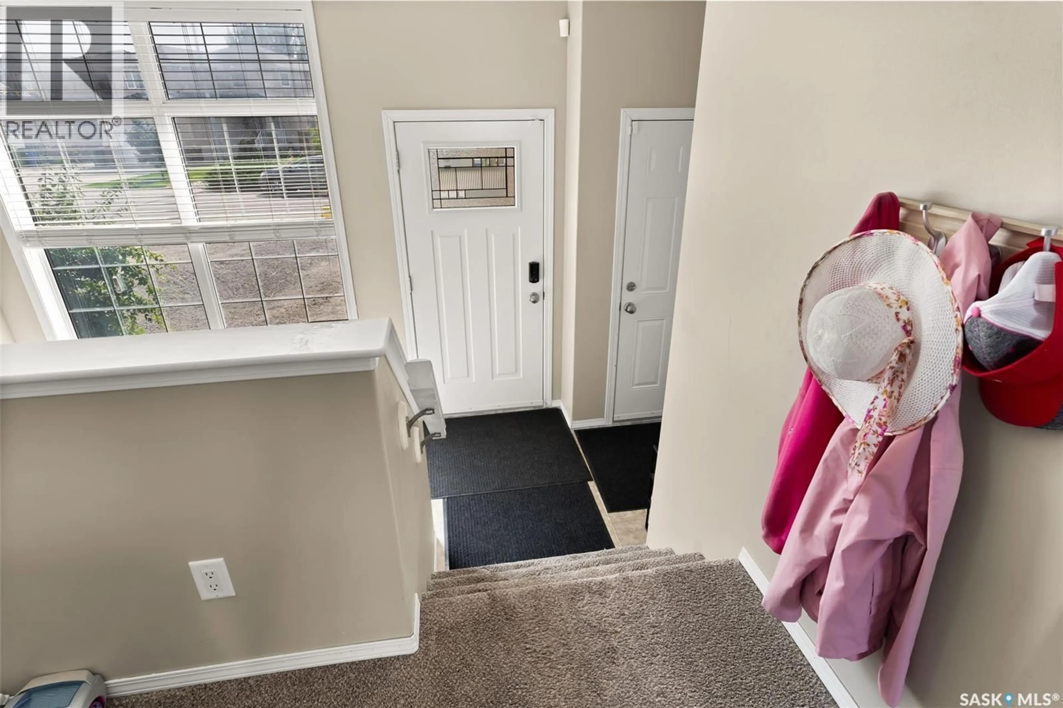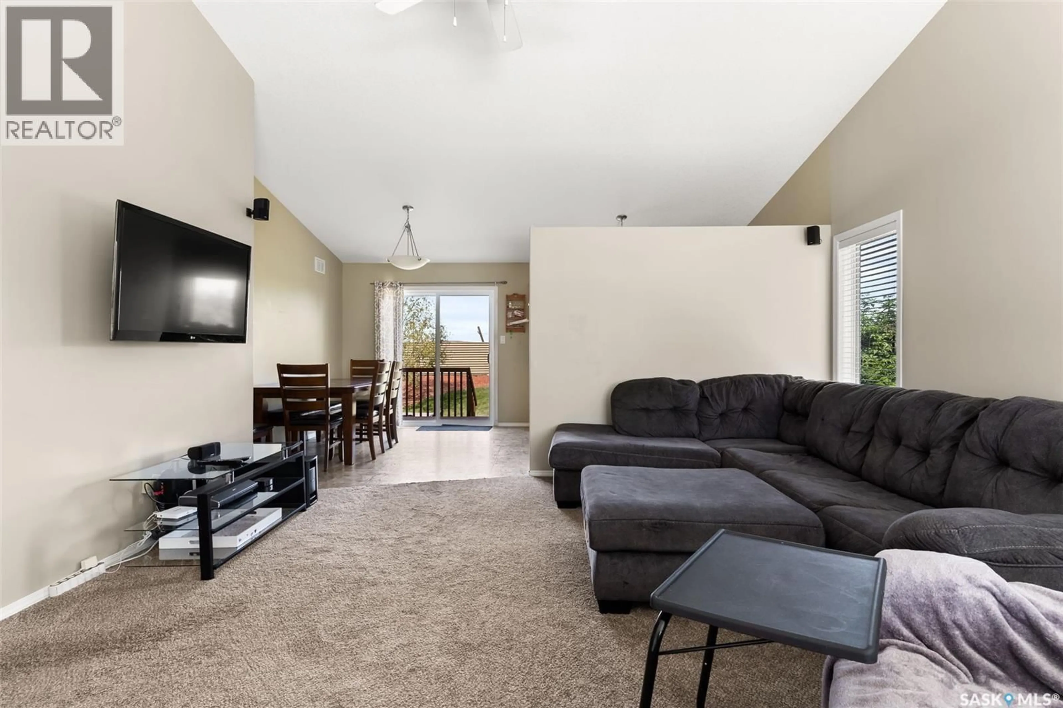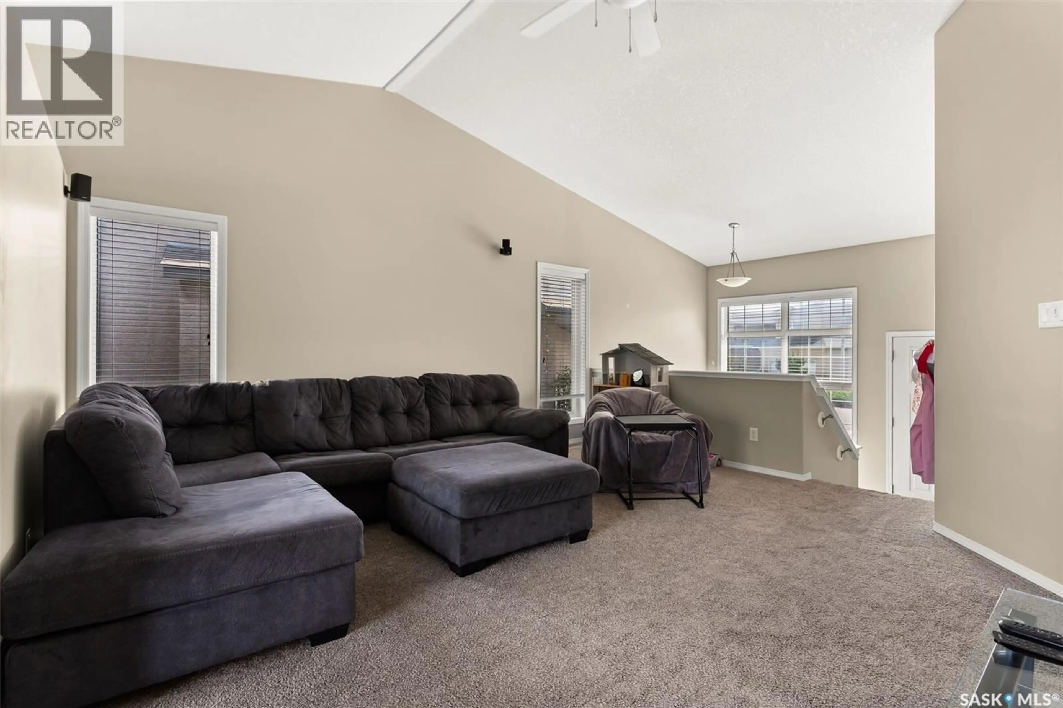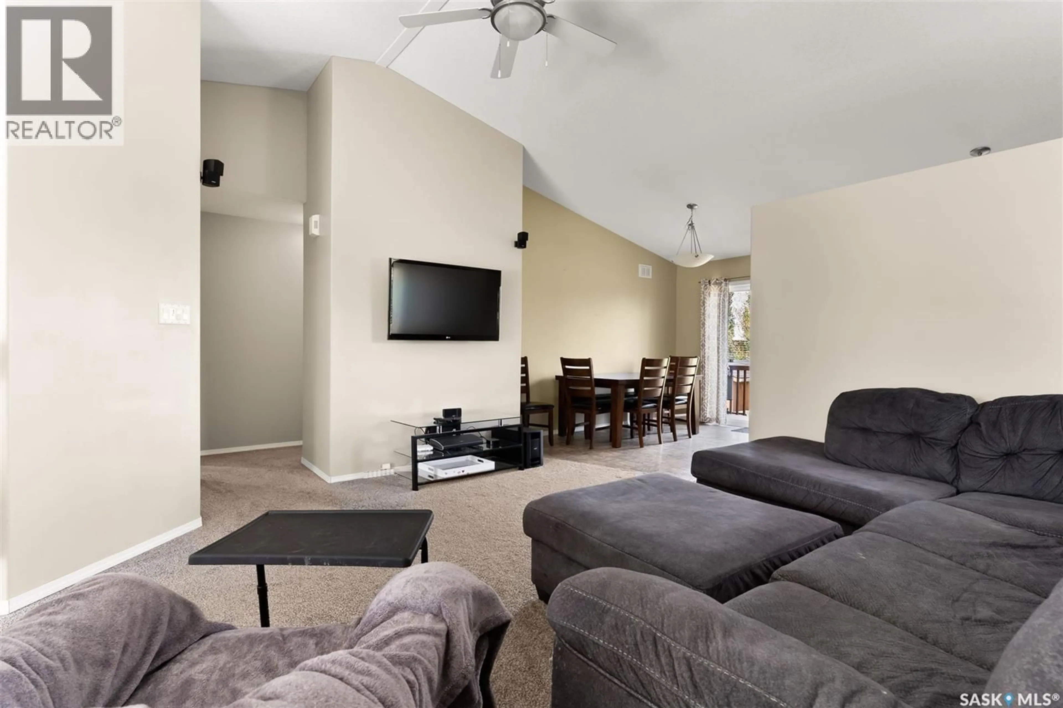3654 CORMORANT DRIVE, Regina, Saskatchewan S4N7G3
Contact us about this property
Highlights
Estimated valueThis is the price Wahi expects this property to sell for.
The calculation is powered by our Instant Home Value Estimate, which uses current market and property price trends to estimate your home’s value with a 90% accuracy rate.Not available
Price/Sqft$409/sqft
Monthly cost
Open Calculator
Description
Located in Regina's growing east end, all of Victoria Avenues amenities are conveniently located nearby. This includes some of Regina's best shopping, restaurants and grocery stores. With elementary schools nearby, this is an excellent family home. High ceilings welcome you into the spacious living room, with large front windows that allow plenty of natural light into the home through out the day. Updated appliances and plenty of cabinet/counter top space highlight the kitchen area. The two bedrooms upstairs are well sized, with the primary featuring an en-suite and large walk in closet. Downstairs the basment has recently been finished, highlighted with quality worksmanship and modern finishings. Large bi-level windows allow for excellent flow of natural light. A 3-piece bath and 3rd bedroom complete the downstairs. Outside features a large deck, and natural gas bbq perfect for summer evening cook outs. have your agent book a showing today! (id:39198)
Property Details
Interior
Features
Main level Floor
Primary Bedroom
11.4 x 12.8Kitchen
9.4 x 9Dining room
7.1 x 12Living room
15.8 x 15.8Property History
 37
37
