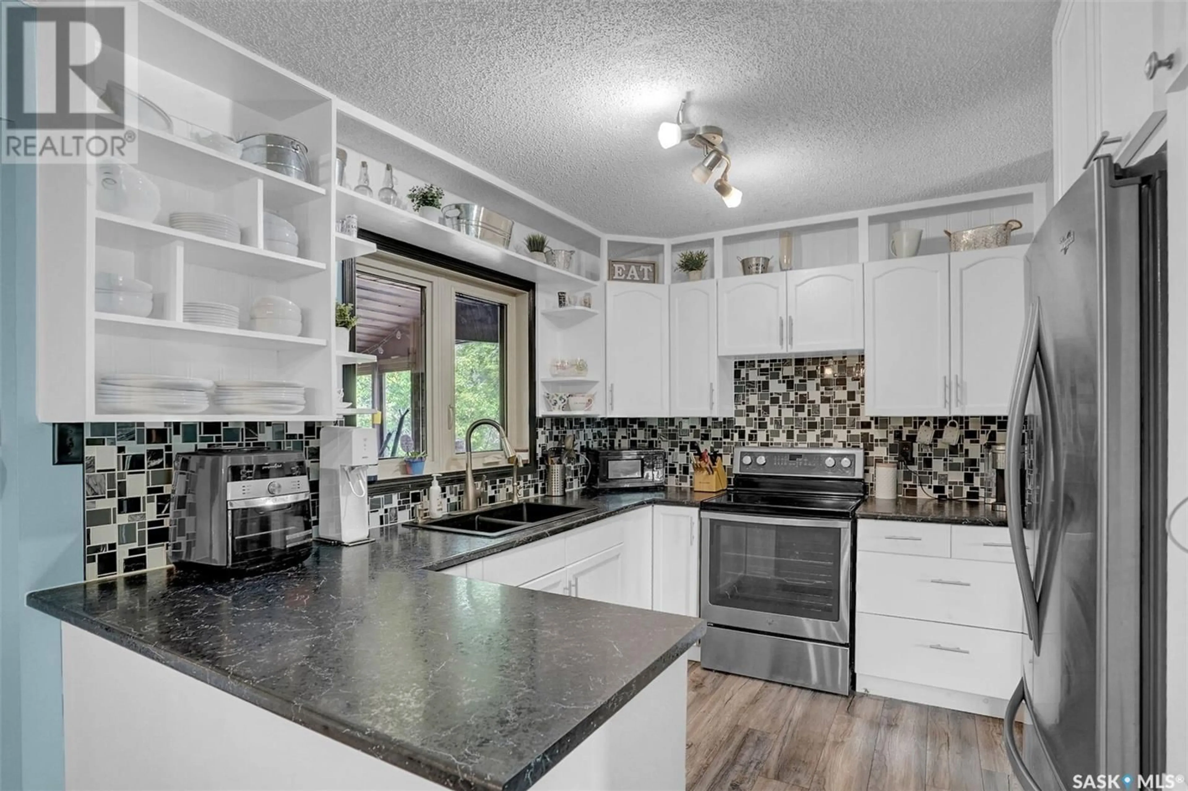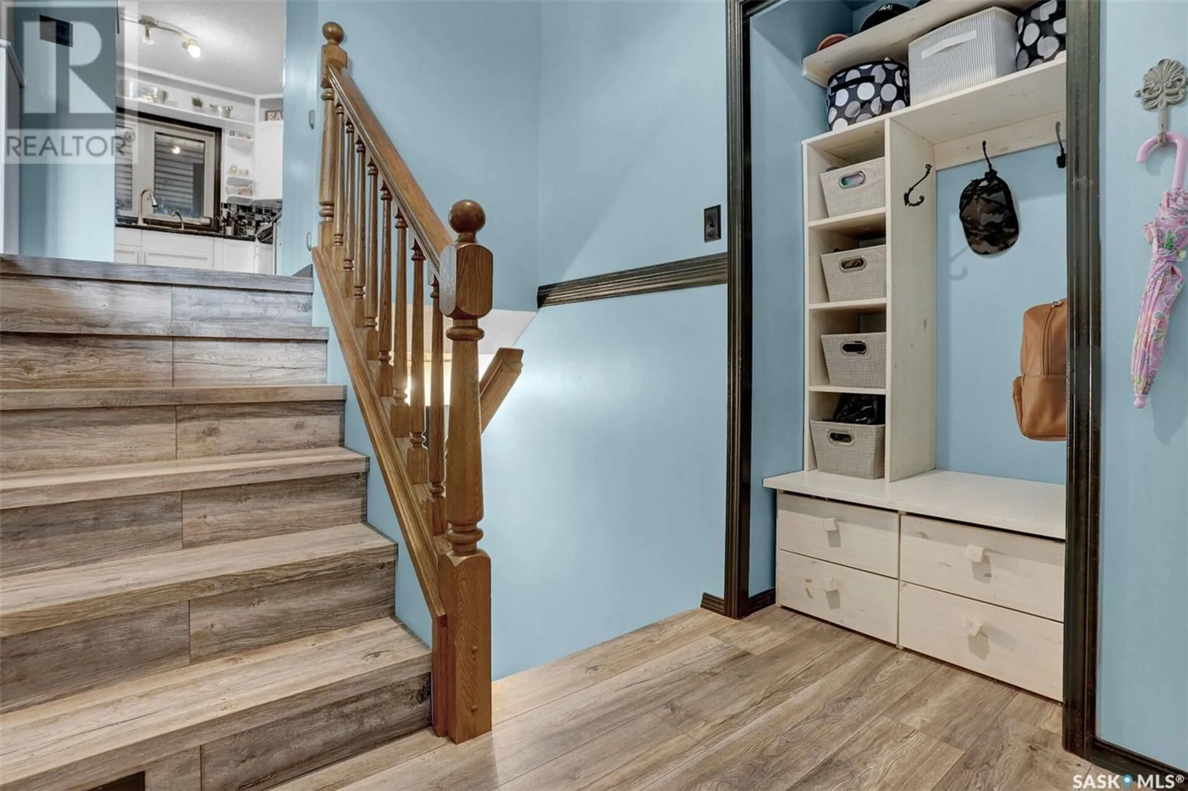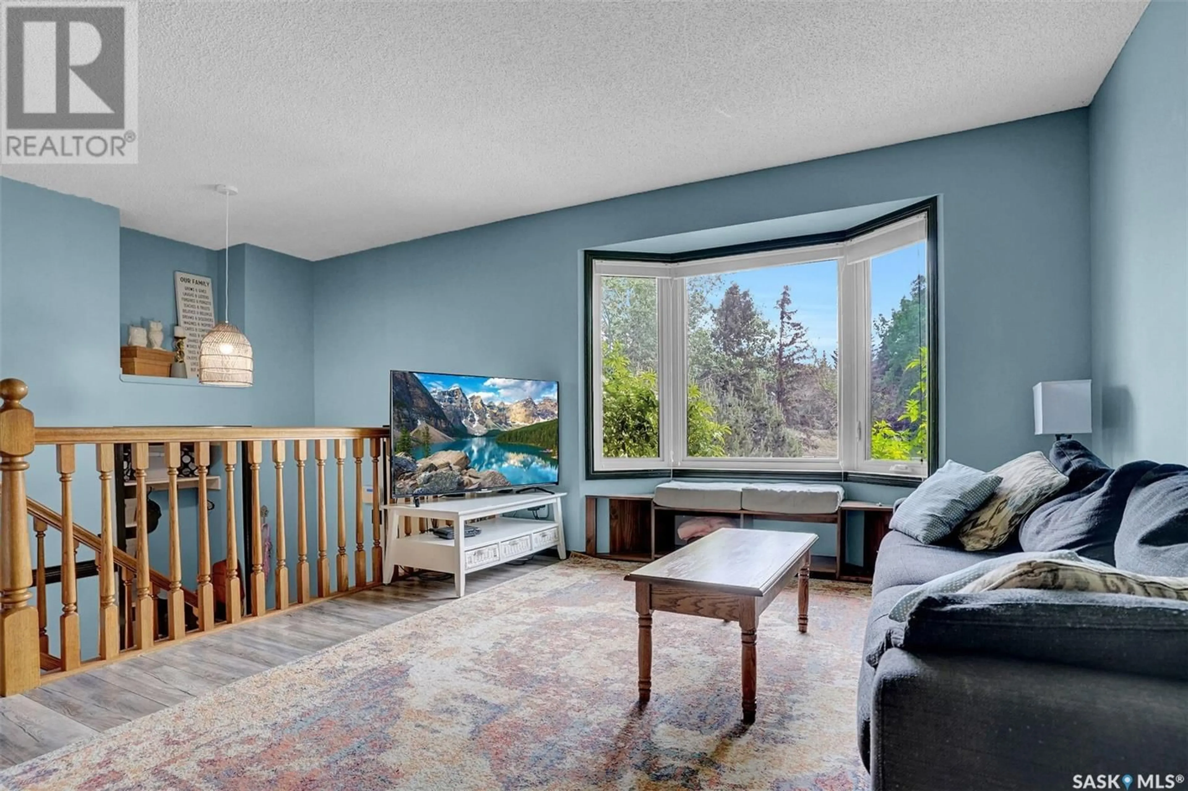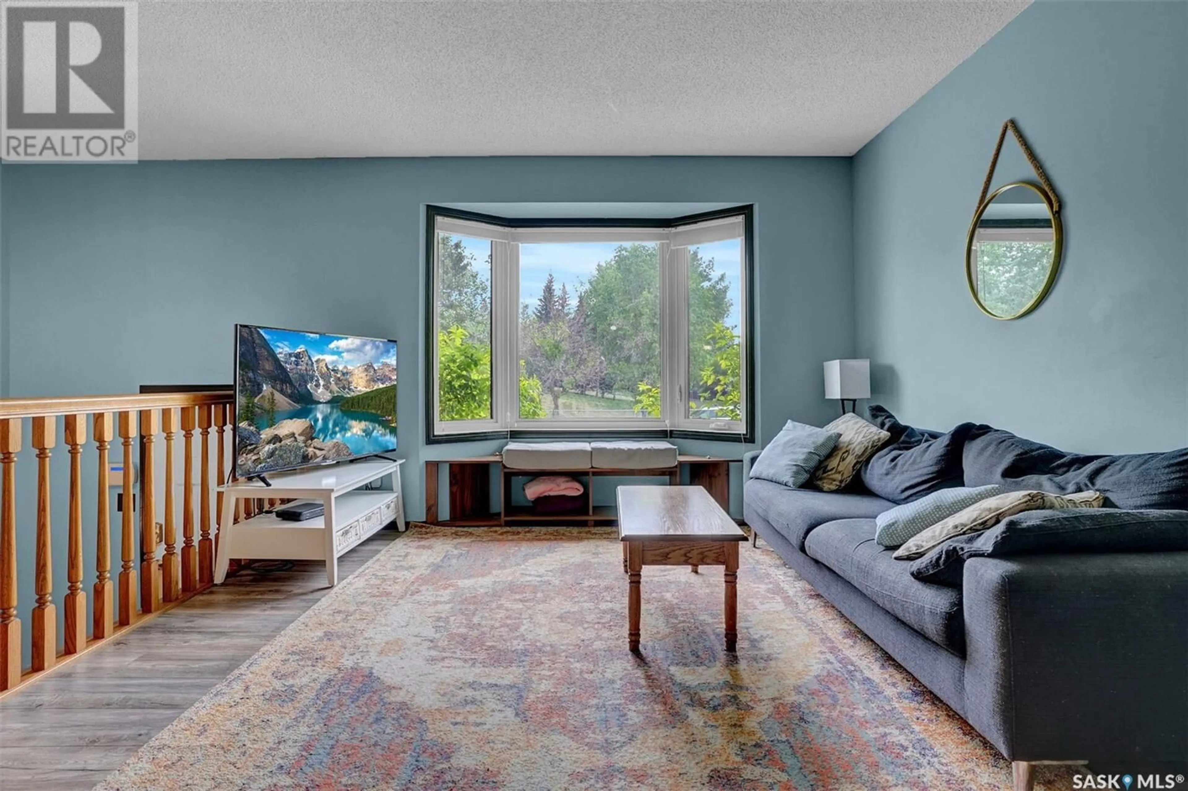3422 7TH AVENUE, Regina, Saskatchewan S4N7A6
Contact us about this property
Highlights
Estimated ValueThis is the price Wahi expects this property to sell for.
The calculation is powered by our Instant Home Value Estimate, which uses current market and property price trends to estimate your home’s value with a 90% accuracy rate.Not available
Price/Sqft$377/sqft
Est. Mortgage$1,717/mo
Tax Amount (2025)$4,450/yr
Days On Market20 hours
Description
This spacious and well-maintained bi-level offers a comfortable layout with three bedrooms on the main floor, including a primary bedroom featuring a convenient 3-piece ensuite. With a total of three updated bathrooms, there’s plenty of space for everyone in the family. Enjoy gatherings in the large living room with a front-facing window that fills the space with natural light. The open-concept dining area flows seamlessly into a bright white kitchen featuring pot drawers, black countertops, stainless steel appliances, and a window overlooking the backyard is perfect for keeping an eye on the kids. French doors from the dining area lead to a screened-in covered deck, ideal for summer evenings and outdoor entertaining. Downstairs the bathroom has been beautifully renovated with a new vanity, toilet, and includes a custom-tiled shower and built-in floating shelves—both stylish and functional. You’ll find a generous rec room with a window facing the backyard—great for a playroom, home office, or additional living space. The home also includes a high-efficiency furnace and upgraded electrical panel. Triple-pane windows throughout add to the home’s energy efficiency and comfort.The double attached garage is a true standout—fully insulated and finished with painted OSB walls, 10-foot ceilings, and interior measurements of 20 feet wide by 21 feet long. Perfect for parking, storage, or a workshop setup. This home checks all the boxes for comfortable, functional family living in a great neighbourhood. Don’t miss your chance to make it yours! (id:39198)
Property Details
Interior
Features
Main level Floor
Living room
14 x 11.5Dining room
11.5 x 8.5Kitchen
10 x 10.5Bedroom
9 x 18.8Property History
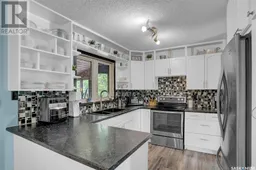 44
44
