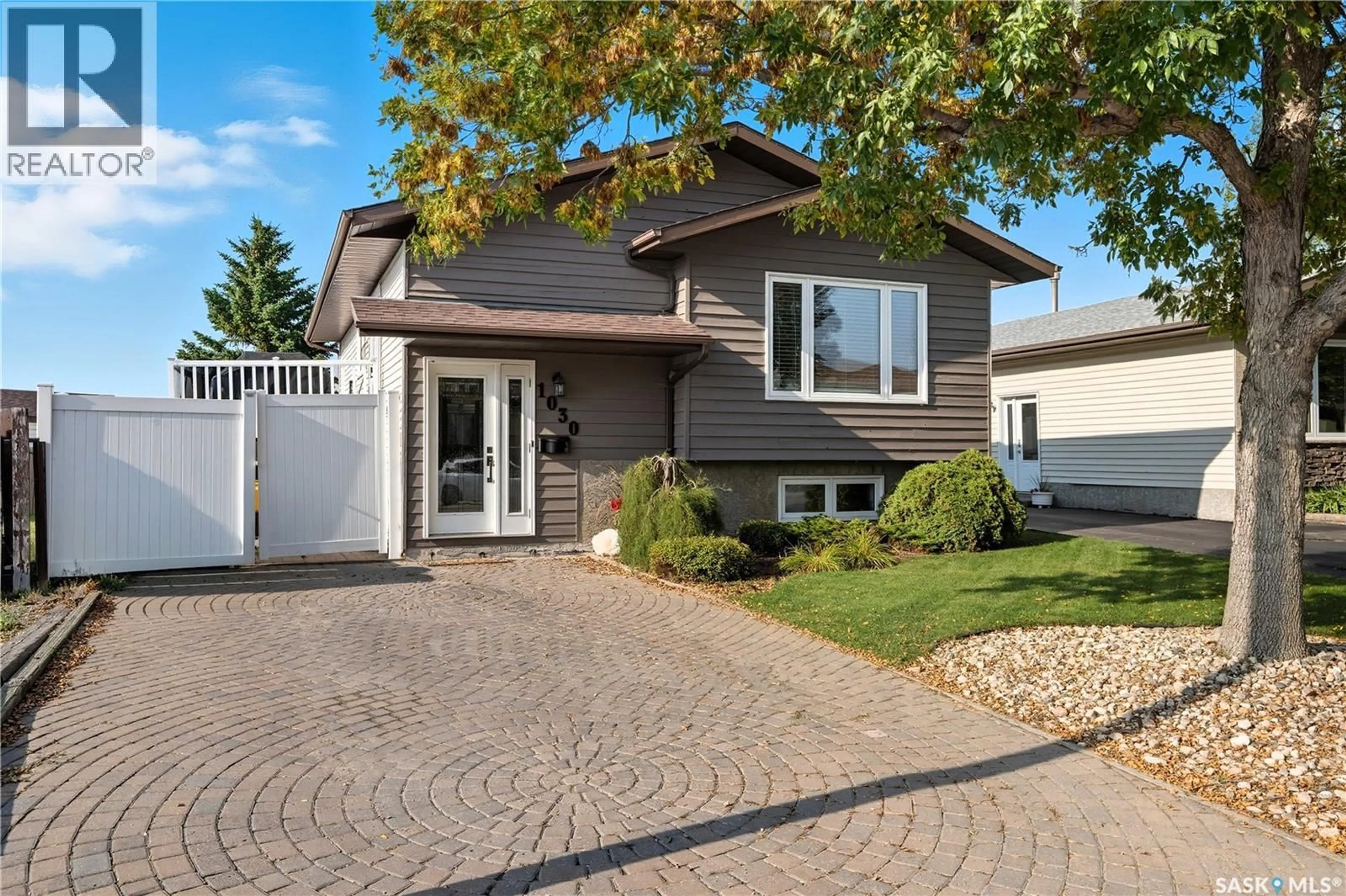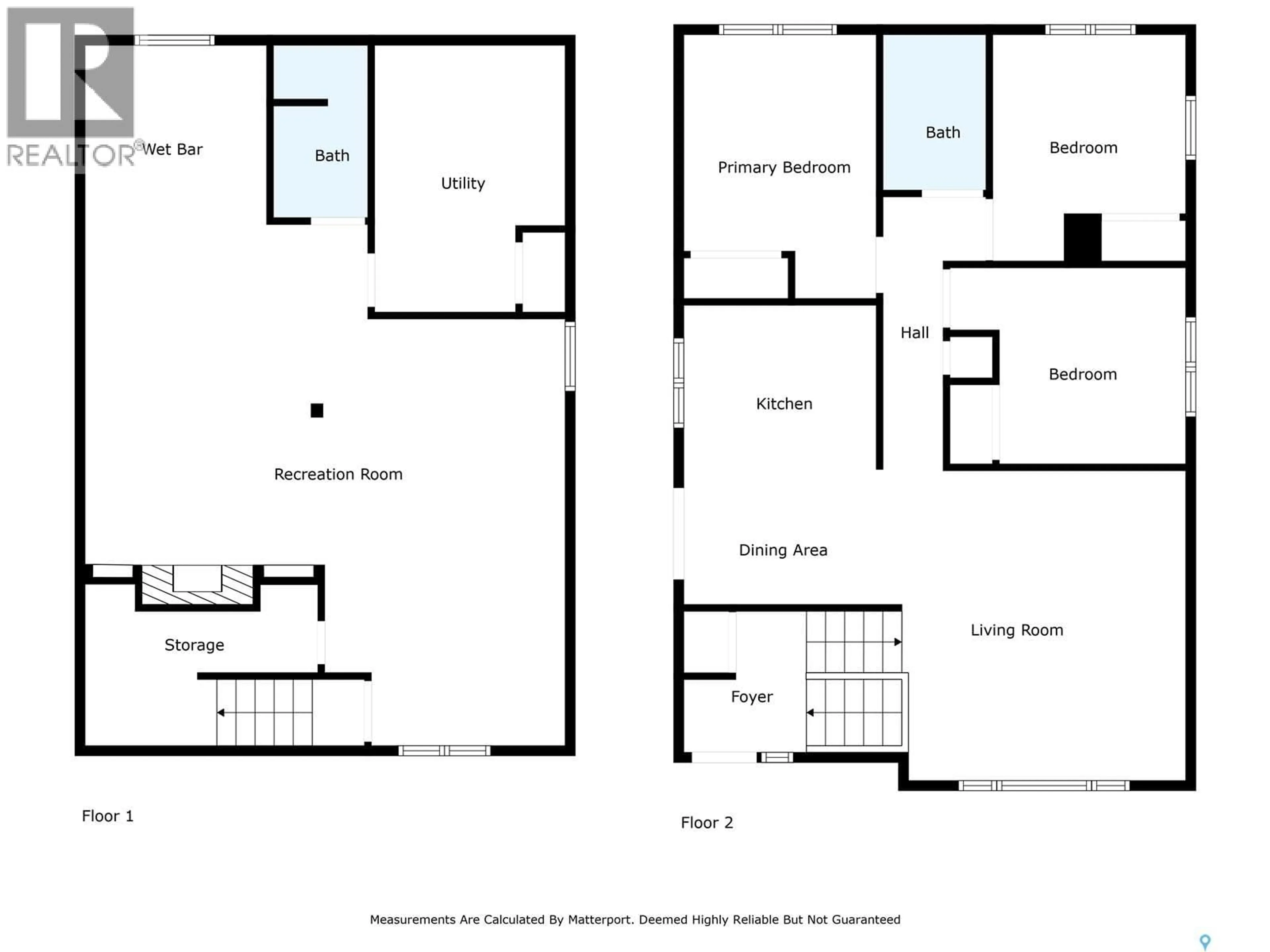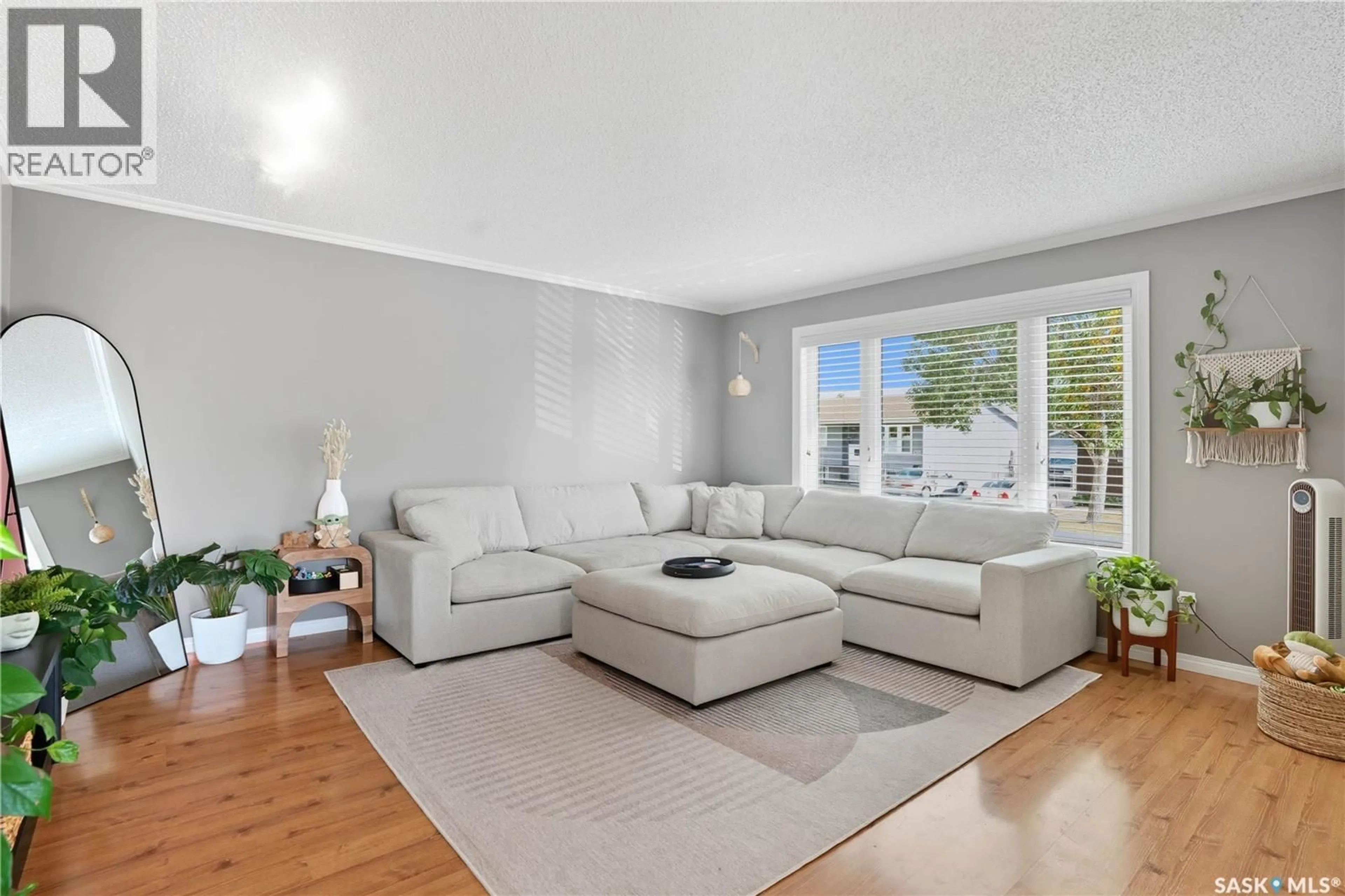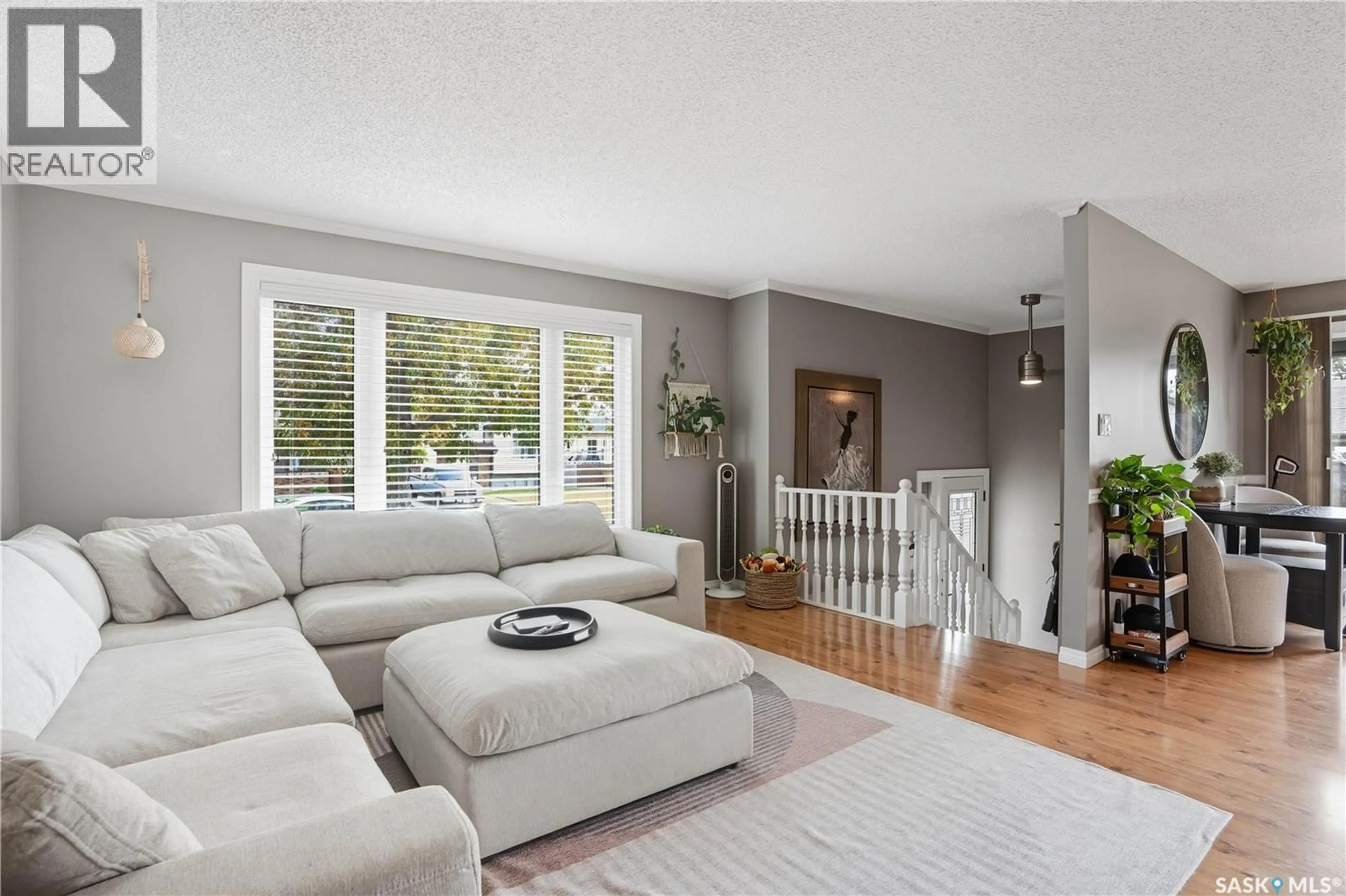1030 VICTORY CRESCENT, Regina, Saskatchewan S4N6X4
Contact us about this property
Highlights
Estimated valueThis is the price Wahi expects this property to sell for.
The calculation is powered by our Instant Home Value Estimate, which uses current market and property price trends to estimate your home’s value with a 90% accuracy rate.Not available
Price/Sqft$340/sqft
Monthly cost
Open Calculator
Description
Welcome to 1030 Victory Crescent — a meticulously maintained bi-level in Regina’s desirable east end. This move-in-ready home, lovingly cared for by the same family for more than 25 years, offers a comfortable, bright layout just under 1,000 sq. ft., ideal for families, downsizers, or anyone seeking convenience and low-maintenance living. Parkridge is a family-friendly neighbourhood with mature trees and scenic walking paths, and this property sits on a private lot backing onto open green space—perfect for dog parents, gardeners, or anyone who values quiet and privacy. Inside, energy-efficient triple-pane PVC windows flood the main living area with natural light. The airy living room flows to a cozy dining nook and a well-appointed kitchen featuring quality Rick’s cabinetry. Down the hall are three roomy bedrooms with ample closet space and a four-piece bathroom that keeps daily routines simple. The renovated lower level expands your living options with a large family and recreation area, an electric fireplace, and a stylish wet bar — perfect for movie nights, entertaining, or a quiet retreat. An exceptionally cared-for high-end 8’ slate pool table can be included by request for buyers who want game nights at home. Outdoor living is equally enjoyable: step through patio doors onto a generous composite deck where expansive golden sunsets set the tone for evenings. A natural gas hookup makes grilling effortless. The yard is fenced with updated vinyl fencing and includes a storage shed for easy organization and low upkeep. Conveniently tucked away yet close to schools, churches, shops, and other amenities, this Parkridge gem combines location, thoughtful updates, and practical living. This home is a rare opportunity you won’t want to miss. Contact your agent today. As per the Seller’s direction, all offers will be presented on 09/21/2025 1:00PM. (id:39198)
Property Details
Interior
Features
Main level Floor
Kitchen
8.2 x 9.7Dining room
6.9 x 9.11Living room
15.6 x 15.11Primary Bedroom
13.2 x 9.7Property History
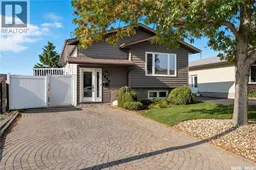 45
45
