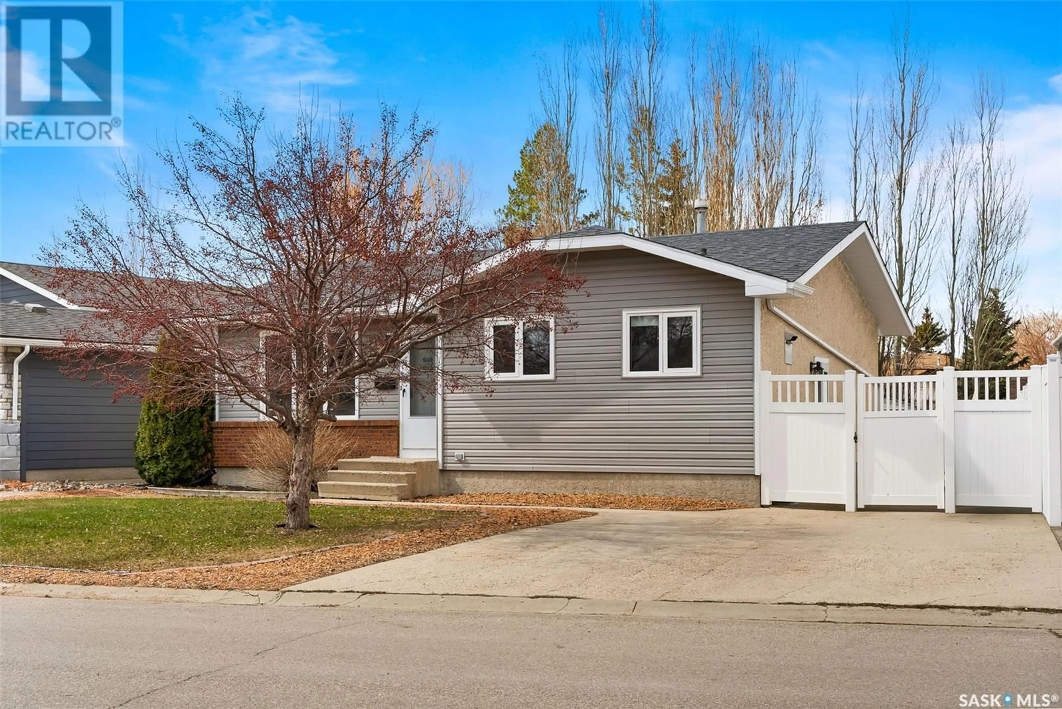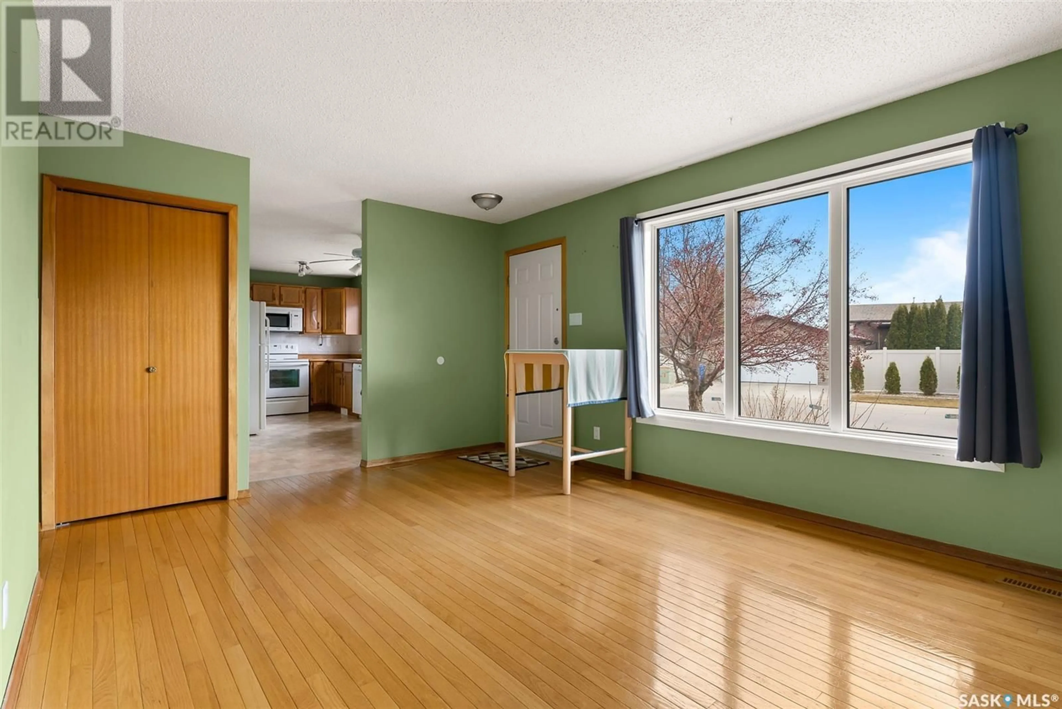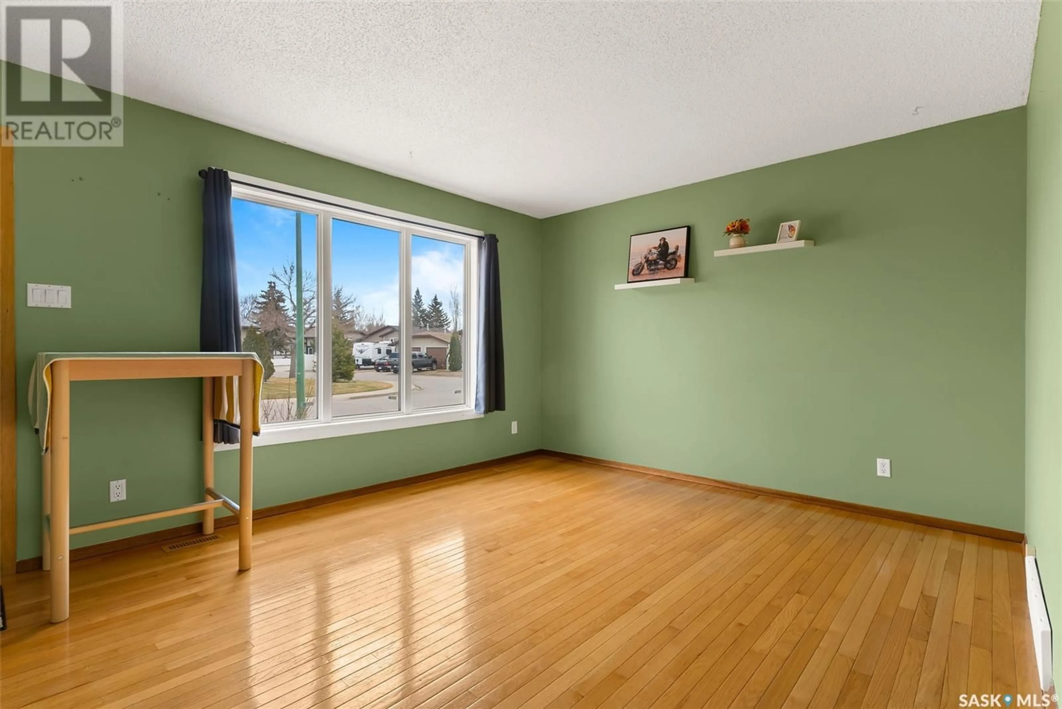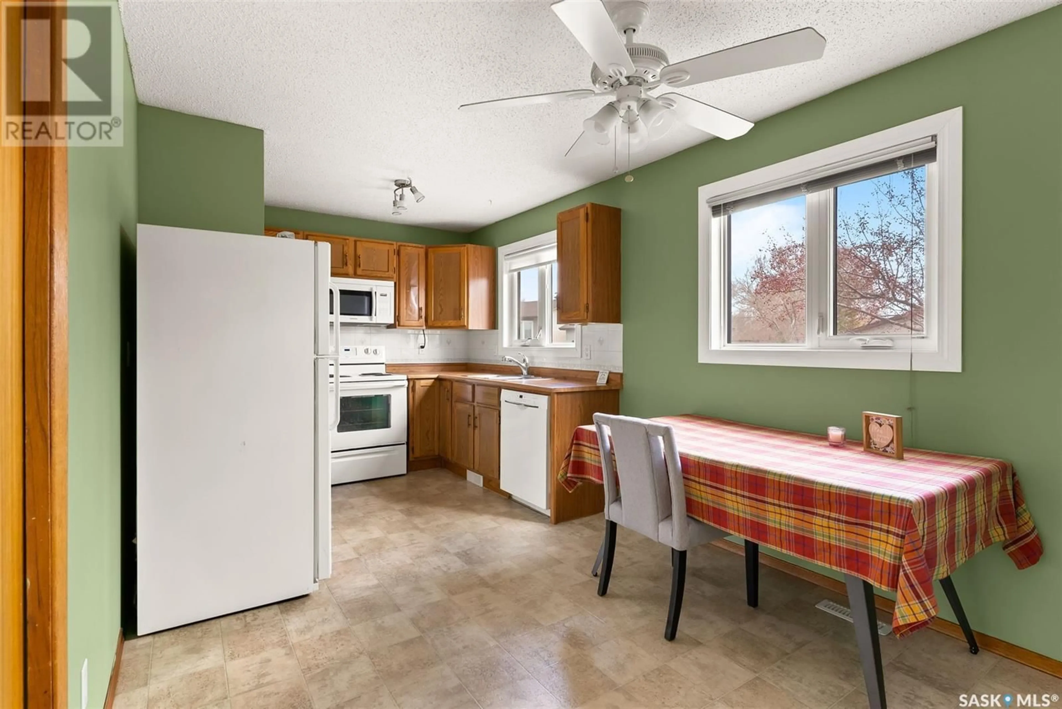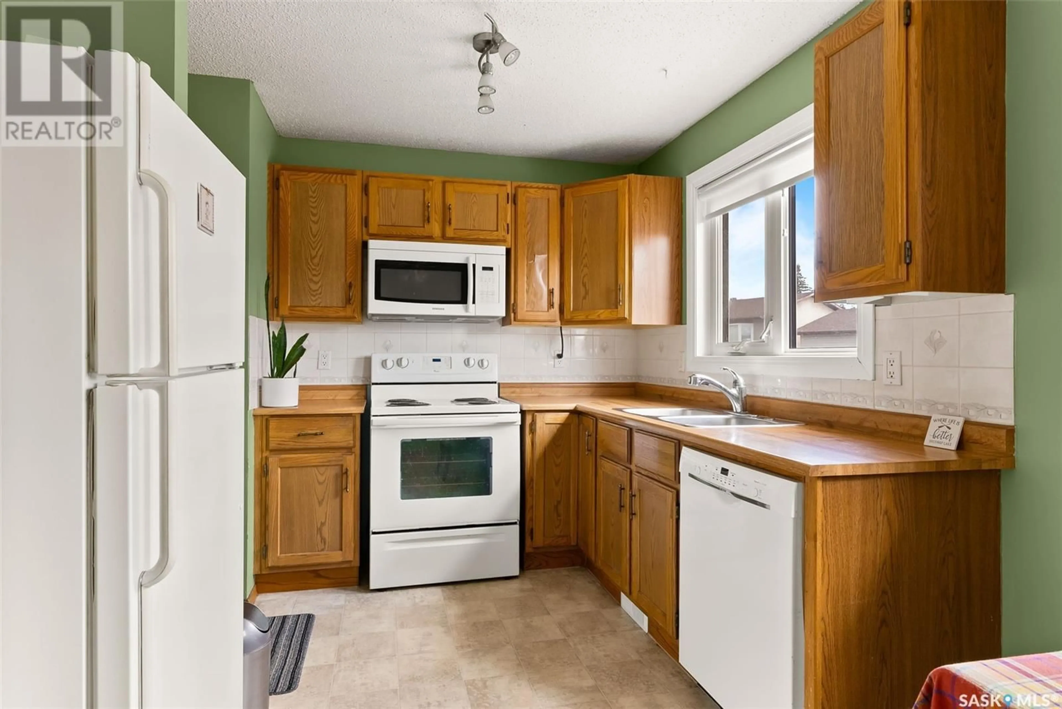1011 FERGUSON CRESCENT, Regina, Saskatchewan S4N6W2
Contact us about this property
Highlights
Estimated ValueThis is the price Wahi expects this property to sell for.
The calculation is powered by our Instant Home Value Estimate, which uses current market and property price trends to estimate your home’s value with a 90% accuracy rate.Not available
Price/Sqft$354/sqft
Est. Mortgage$1,374/mo
Tax Amount (2024)$3,089/yr
Days On Market2 hours
Description
This is a great home located in Parkridge! You will appreciate the hardwood floors welcoming you into the bright and spacious family room. The kitchen has had most appliances updated & it has east facing windows with eat in dining. The extra space in the wall pantry will help with all your storage needs. There are 3 bedrooms on the main level, all with bamboo hardwood flooring. The updated 4pc bath (tub and toilet replaced approx 8 yrs ago) completes this floor. The basement is finished with laminate flooring. The family room is large enough to accommodate a pool table, perfect for entertaining. There is a TV nook, a good sized den, 4 pc bath and a large utility/storage room to complete this lower level. Enjoy the large mature yard with firepit area, raised flower bed/garden area, and the side patio is perfect for family bbqs. This home is well maintained with many upgrades to offer (all dates provided by previous owners): siding (2021), microwave hood fan (2022), dryer (2021), dishwasher (2019), new side exterior door (2019), water heater (2018), fence (2016), laminate floor in basement (2014), shingles (2013), HE furnace (2011), Many windows have been replaced. Form 917 in effect to allow time for buyers to access the home over the long weekend. No offers will be presented until atleast 3:00pm on Monday April 21, 2025. (id:39198)
Property Details
Interior
Features
Main level Floor
Kitchen/Dining room
9 x 16Primary Bedroom
8 x 12Bedroom
7 x 10Living room
11 x 14Property History
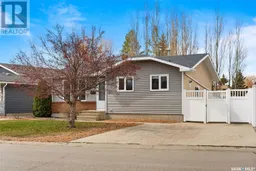 29
29
