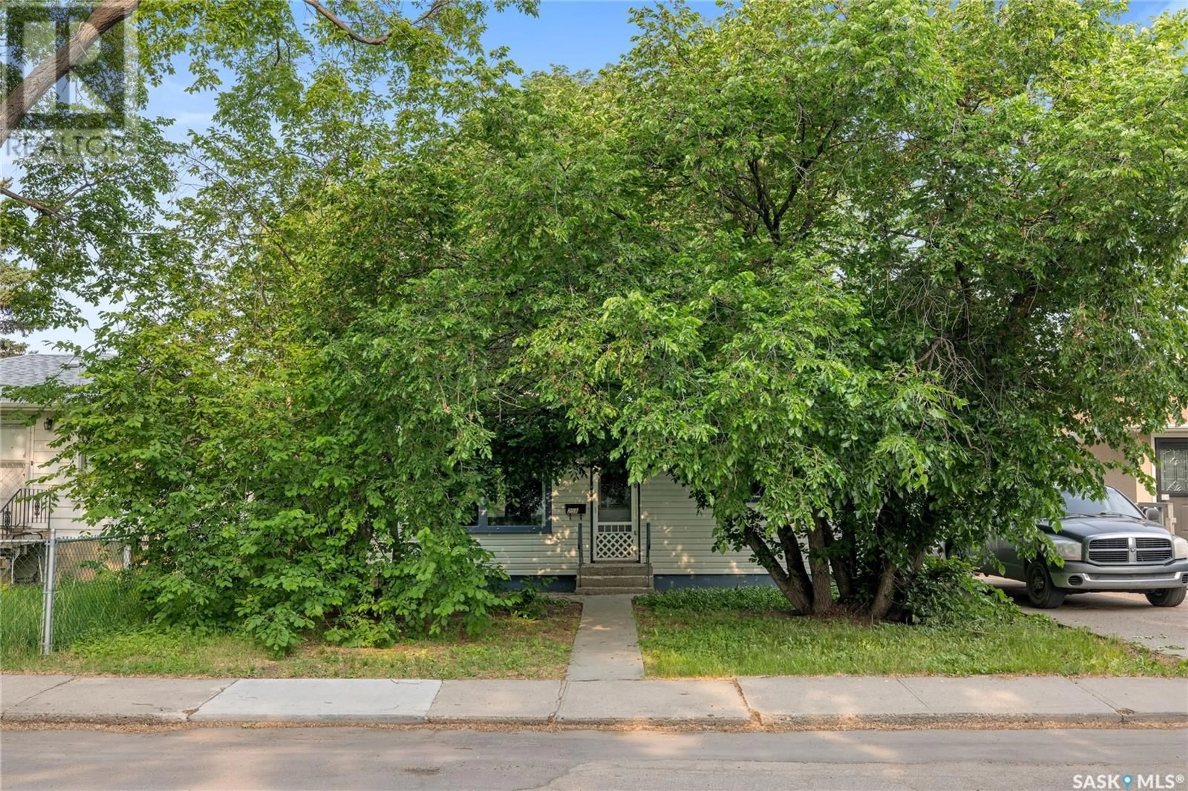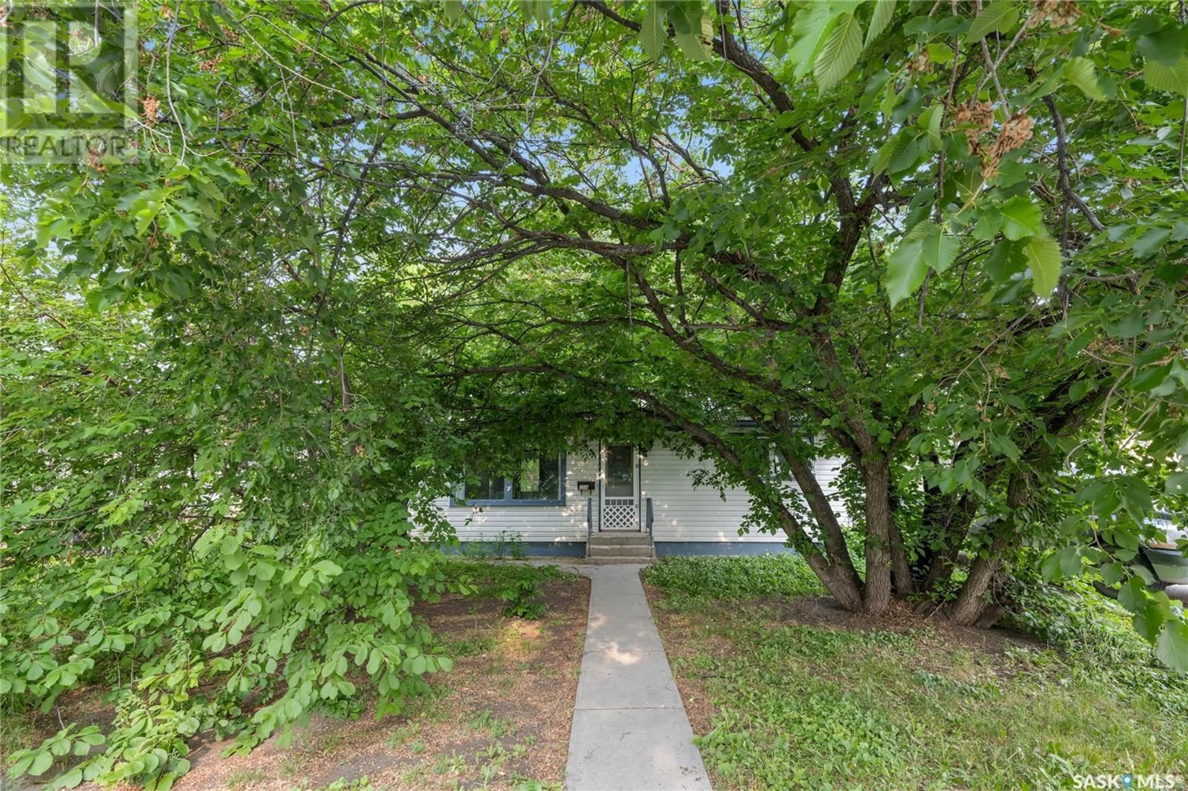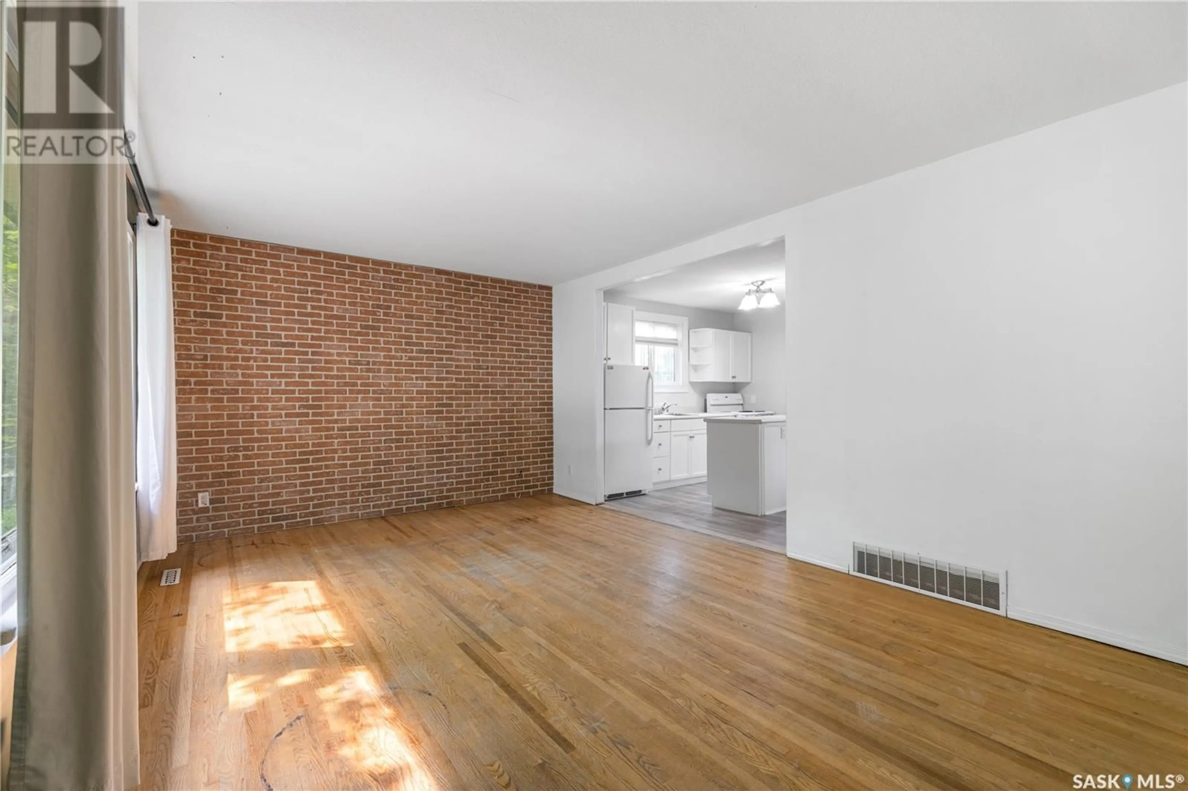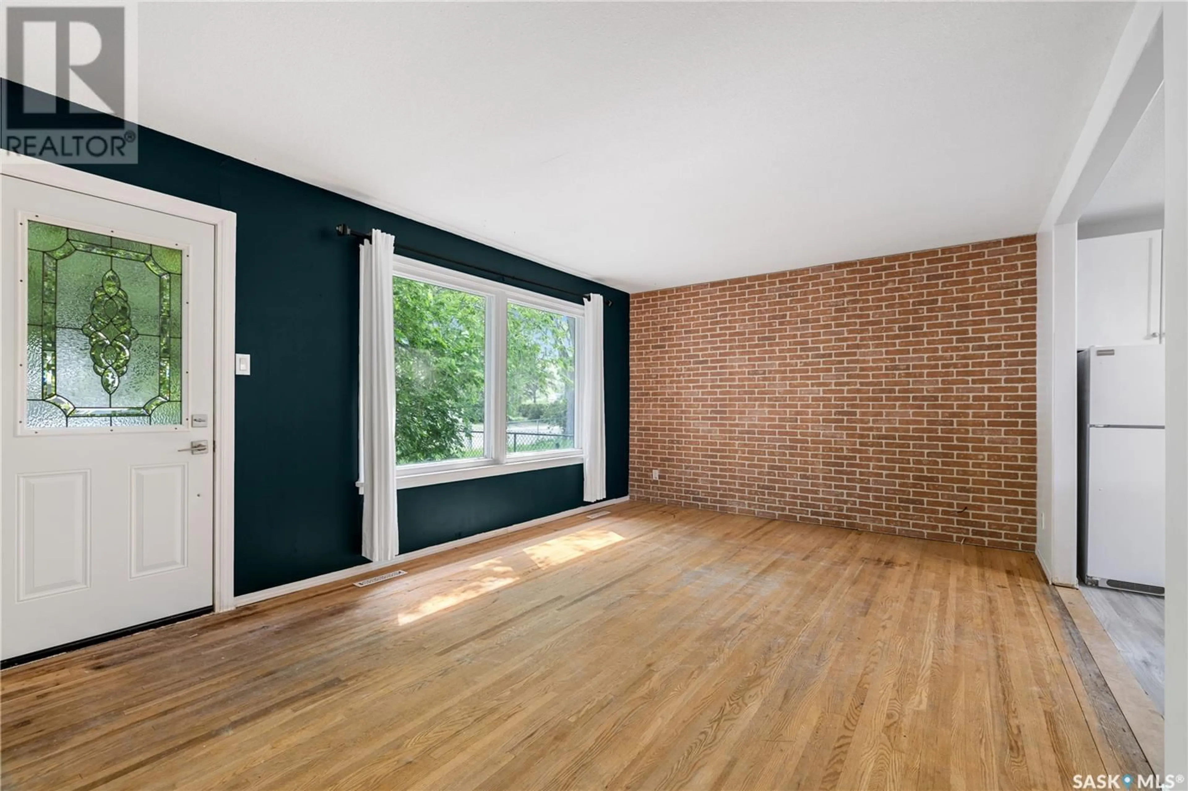258 SCARTH STREET, Regina, Saskatchewan S4R2C1
Contact us about this property
Highlights
Estimated valueThis is the price Wahi expects this property to sell for.
The calculation is powered by our Instant Home Value Estimate, which uses current market and property price trends to estimate your home’s value with a 90% accuracy rate.Not available
Price/Sqft$227/sqft
Monthly cost
Open Calculator
Description
Located in the Highland Park subdivision, this 2-bedroom, 1-bathroom bungalow is a charming and affordable option for those looking to enter the housing market. Just a few blocks from a brand-new elementary school currently under construction, and close to public transportation, ball parks, and the Ring Road, the location offers both convenience and community. Inside, the home features a bright living room with hardwood flooring, a large picture window, and a lovely view of the treed and private front yard. The kitchen is equipped with refreshed white cabinetry and includes all appliances. A rear boot room offers access to the backyard and houses the washer and dryer, with direct entry to a double detached garage. While the garage is currently not accessed from the alley, the layout allows for easy modification to add that option if desired. The durable tin roof adds to the low-maintenance appeal of the home, giving peace of mind for years to come. Owned by the same family for close to 40 years, this home is move-in ready for most buyers and full of charm. With mortgage payments likely to be less than current rental rates in Regina, this is a fantastic opportunity to invest in yourself—build equity instead of paying rent, and make this welcoming property your own. (id:39198)
Property Details
Interior
Features
Main level Floor
Living room
12' x 18.5"Kitchen
10' x 11'Bedroom
12.6" x 12Bedroom
8' x 11.1"Property History
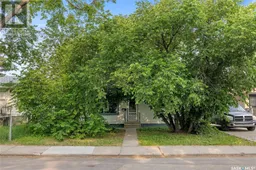 23
23
