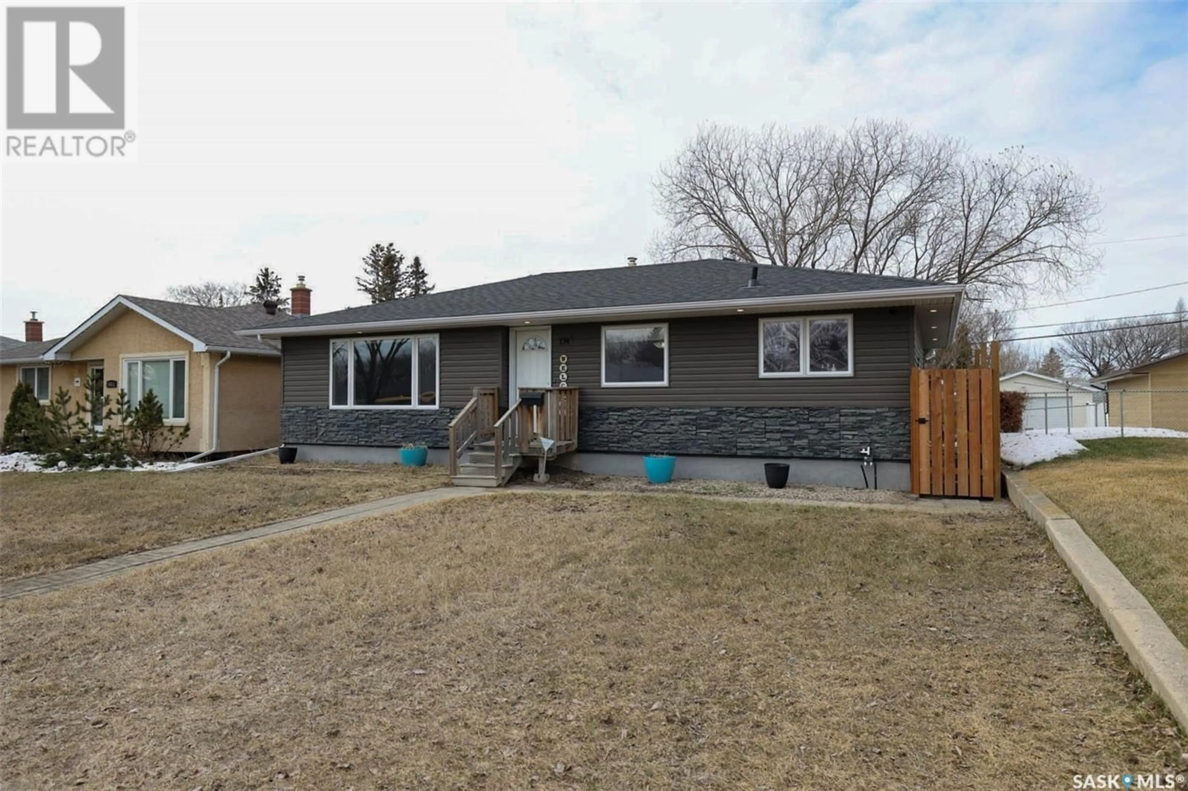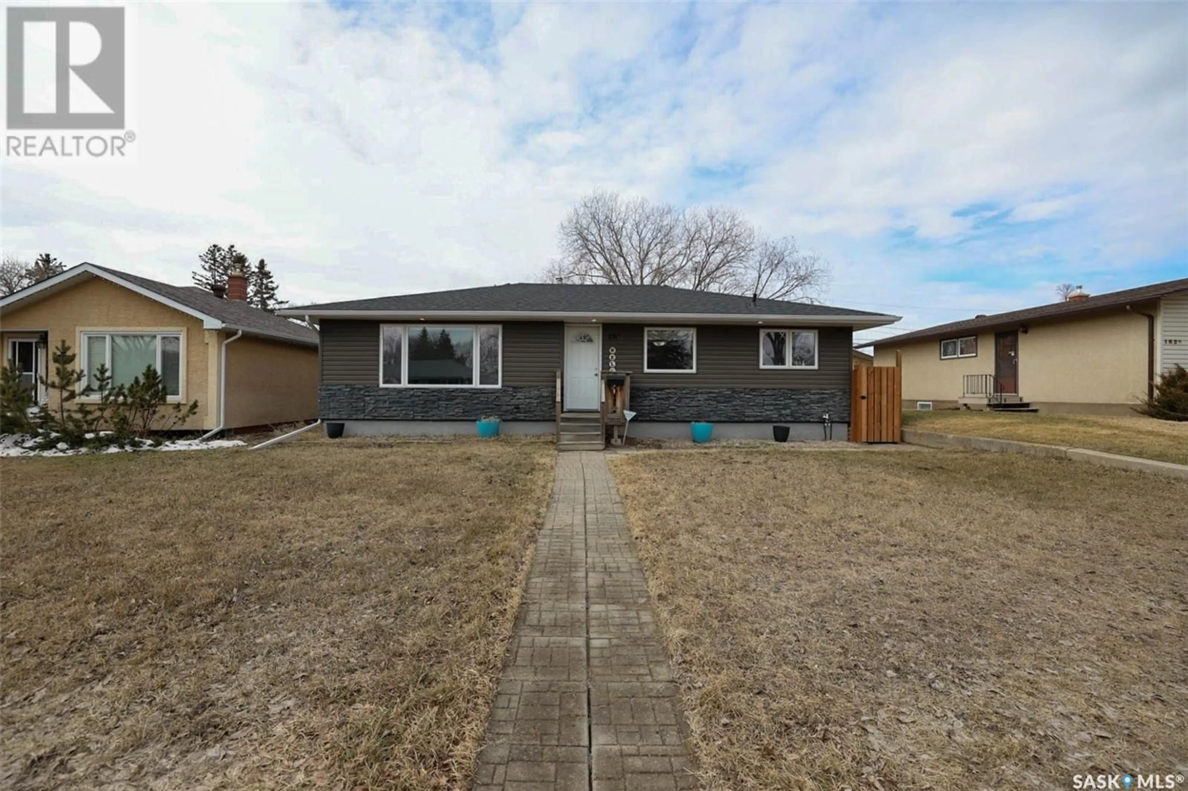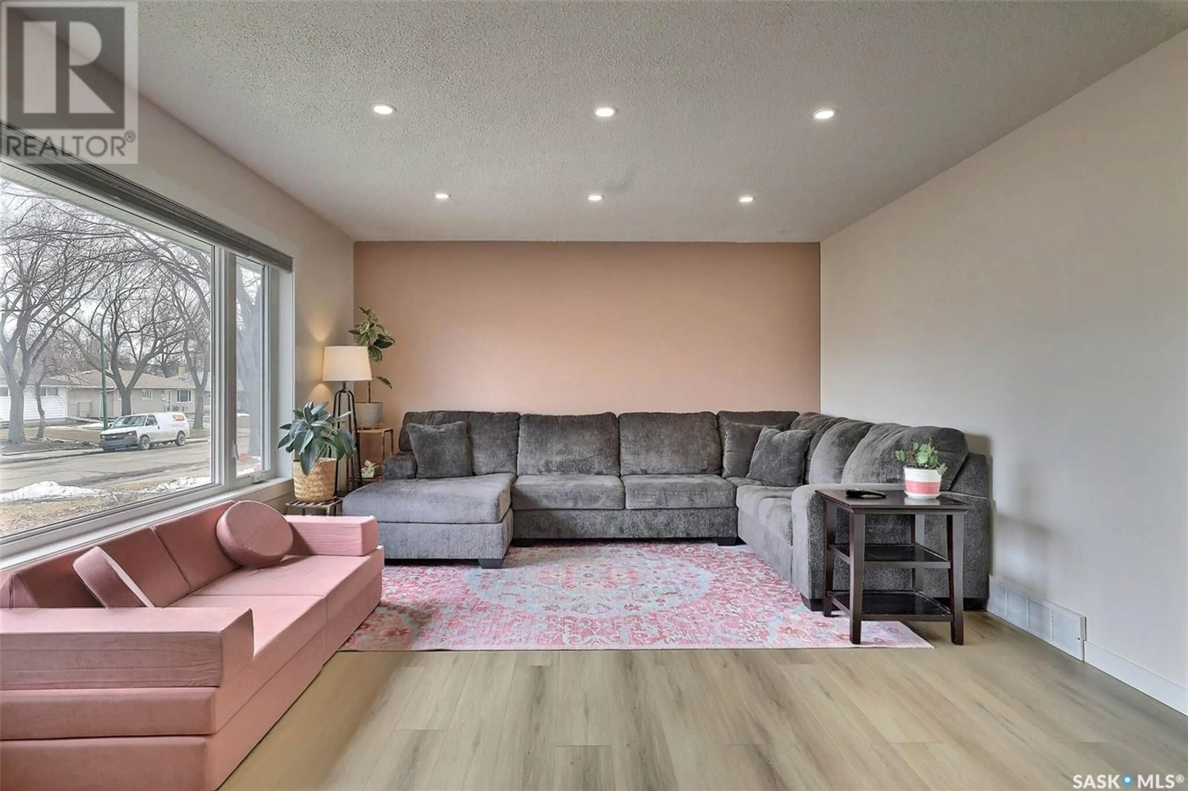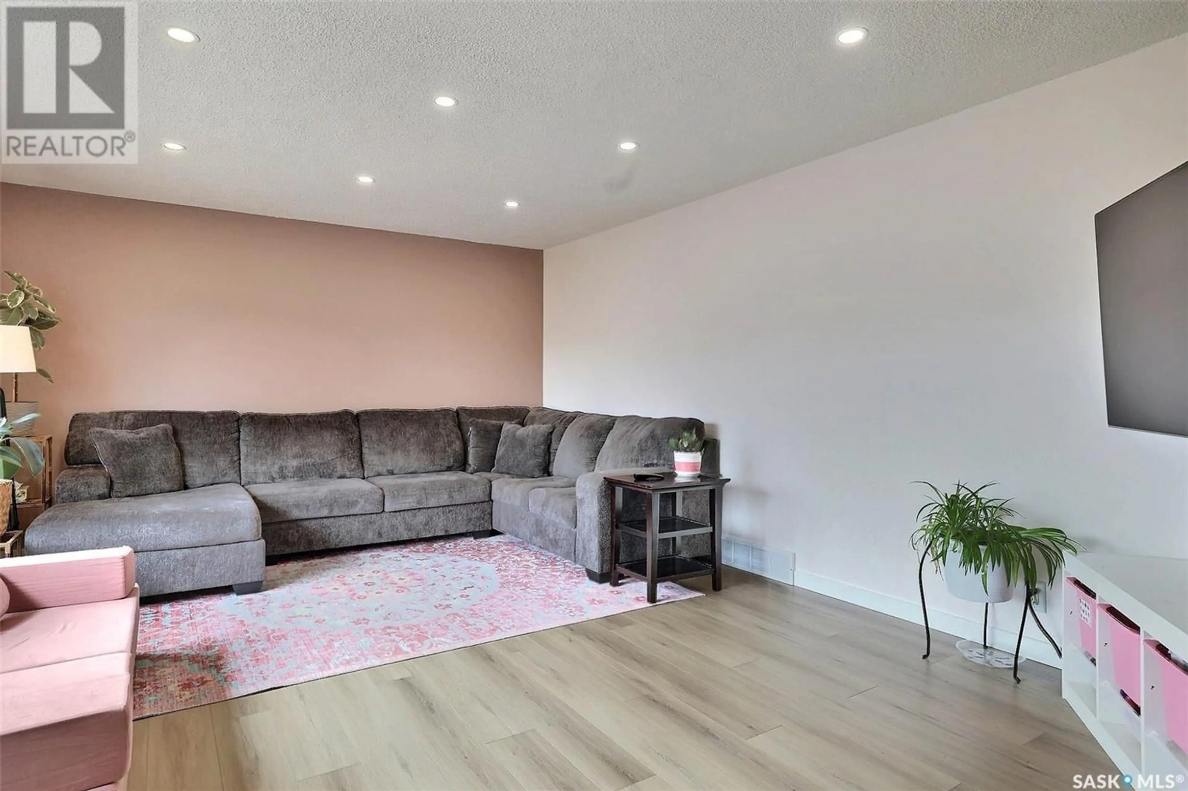174 SCARTH STREET, Regina, Saskatchewan S4R2Z3
Contact us about this property
Highlights
Estimated ValueThis is the price Wahi expects this property to sell for.
The calculation is powered by our Instant Home Value Estimate, which uses current market and property price trends to estimate your home’s value with a 90% accuracy rate.Not available
Price/Sqft$255/sqft
Est. Mortgage$1,288/mo
Tax Amount (2024)$3,786/yr
Days On Market8 days
Description
Welcome to this well-maintained 1,173 sq. ft. bungalow, perfectly nestled in a quiet and friendly neighborhood. This home offers a functional layout with 3 comfortable bedrooms on the main floor, including a 2-piece ensuite in the primary bedroom and a full 4-piece main bath for added convenience. Step into the bright, east-facing living room, where natural light pours in to create a warm and welcoming atmosphere. The generous living area flows effortlessly into the dining space and kitchen, making it ideal for family gatherings and entertaining guests. You'll love the easy-care laminate flooring throughout the living room, kitchen and one bedroom with tile in the bathrooms for added durability and style. The kitchen is equipped with a new stove and dishwasher, making meal prep and cleanup a breeze. Downstairs, the partially developed basement offers endless potential, already plumbed for a bathroom, and all walls framed so you can create the additional living space that suits your needs. Outside, enjoy a large, fenced yard — perfect for kids, pets, gardening, or summer barbecues. The single detached garage adds convenience and extra storage. There has been extensive work completed on this home, which includes garage (2013), furnace & AC (2011), windows, shingles (2022). Whether you're a first-time buyer or downsizing this home is loaded with potential and move-in ready. Don’t miss your chance to own this gem! (id:39198)
Property Details
Interior
Features
Main level Floor
Living room
13.4 x 17.7Kitchen
10.4 x 8.9Dining room
9.1 x 8.9Bedroom
10.2 x 9.3Property History
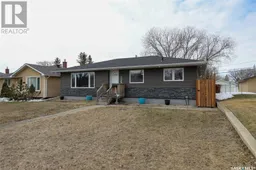 38
38
