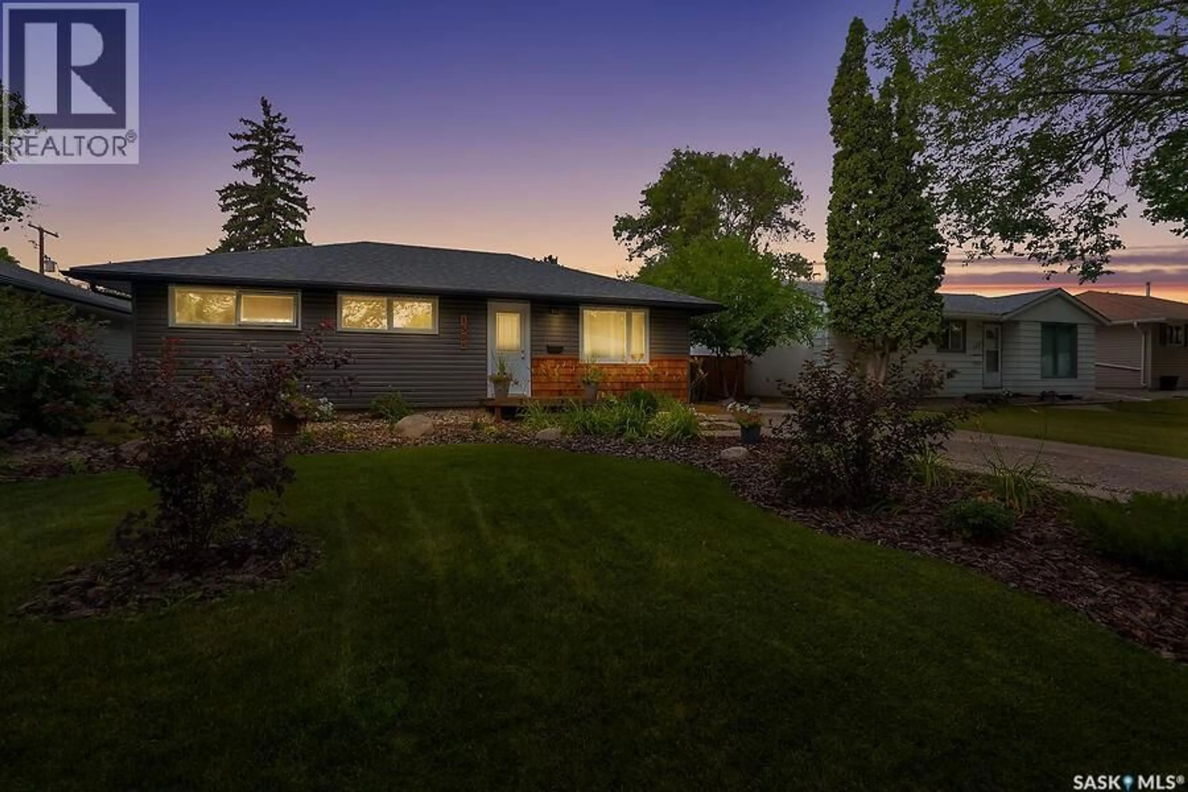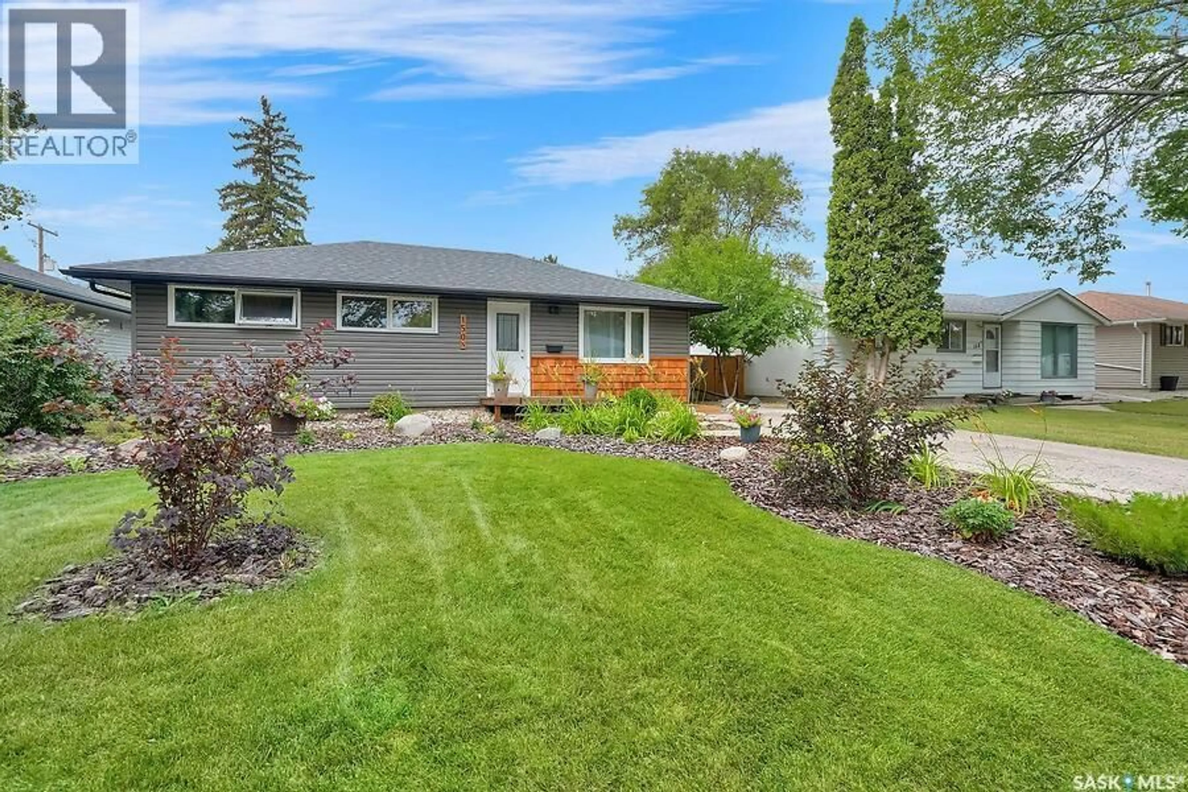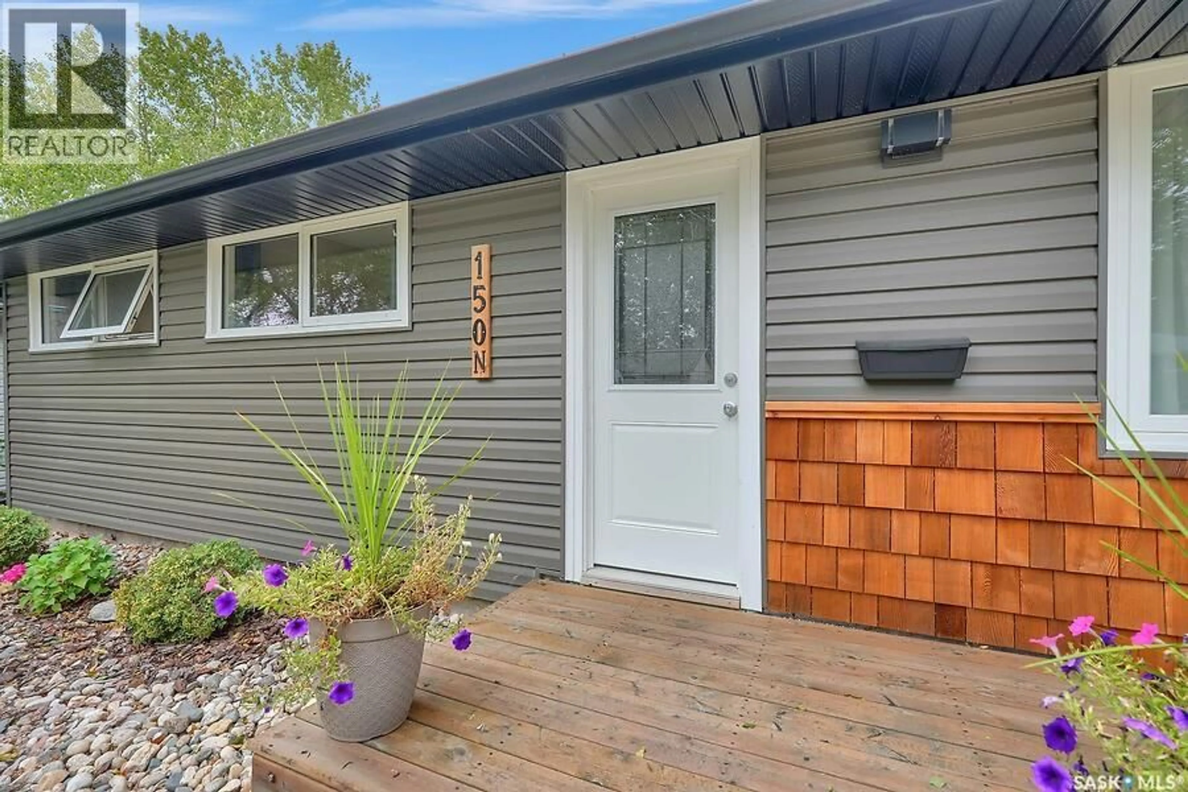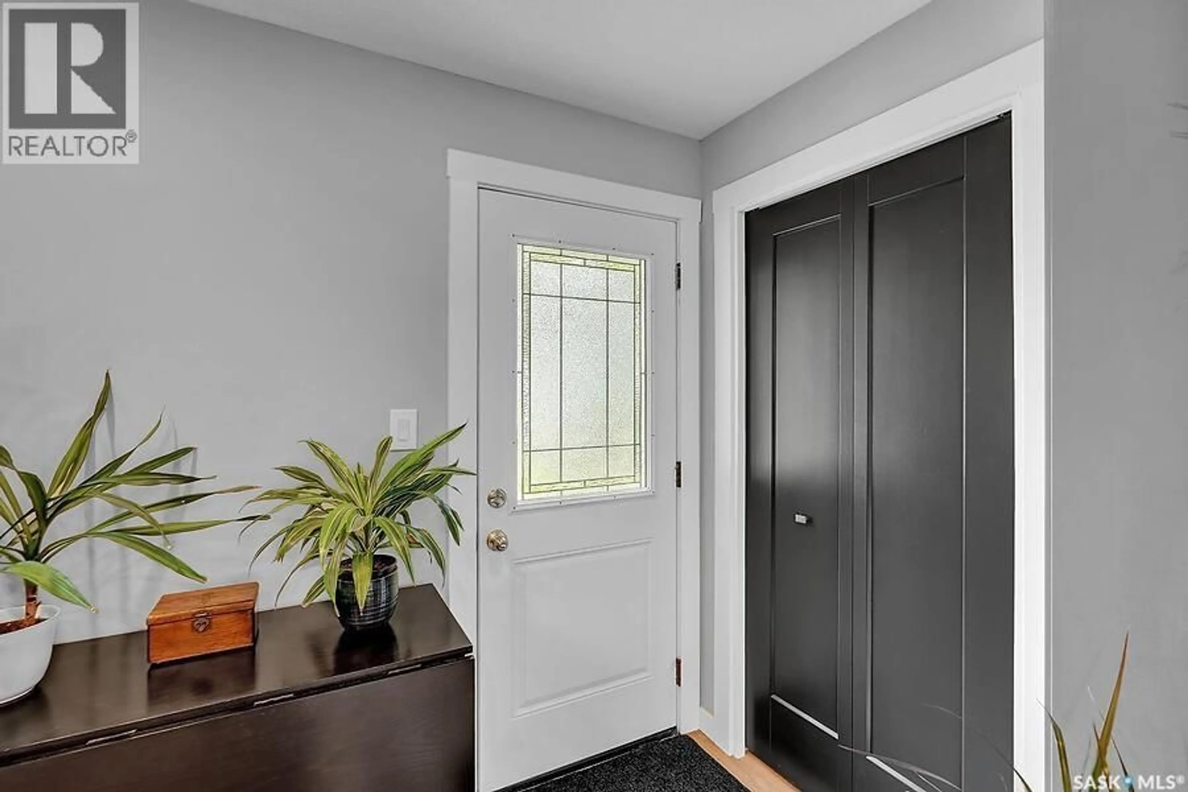150 CORNWALL STREET, Regina, Saskatchewan S4R2Z9
Contact us about this property
Highlights
Estimated valueThis is the price Wahi expects this property to sell for.
The calculation is powered by our Instant Home Value Estimate, which uses current market and property price trends to estimate your home’s value with a 90% accuracy rate.Not available
Price/Sqft$315/sqft
Monthly cost
Open Calculator
Description
This beautifully renovated home has undergone a complete $110,000 transformation inside and out—essentially a full restoration that feels as close to brand new as it gets. Extensive $110,000 renovation – top to bottom, interior and exterior Solid foundation: built on poured concrete piles (rare for a crawlspace home) Lot size: 50’ x 125’ All-new electrical, plumbing, ductwork, furnace, A/C, and more Spacious open-concept layout with dream kitchen, dining area, and large living room Three updated bedrooms and a stylish new bathroom Exterior Upgrades: Fully stripped and rebuilt exterior with new insulation, Tyvek wrap, vinyl siding, trim, fascia, soffits, eaves, and 35-year architectural shingles (house, shed, and garage) All new windows and doors 100-amp service, new electrical panel, mast, and gas meter New 4” sewer line, ¾” water line, and backflow valve New Lennox 2-ton central A/C Landscaped front and backyards with zero-scaping, perennials, interlocking patio, and privacy fence Newly built shed and fully renovated garage with new siding, shingles, door, window, electrical, and custom shelving Interior Features: Completely gutted and redesigned open-concept floor plan New insulation, poly, electrical, plumbing, and ductwork throughout High-end vinyl flooring across the main level Custom entertainment center with electric fireplace in the living room Stunning kitchen with upgraded cabinetry (36” uppers, soft-close hardware), large island with oversized drawers, tiled backsplash, under-cabinet lighting, and stainless steel Samsung appliances (fridge, stove, dishwasher, microwave) package worth $6,500)and a washer and dryer. Fully renovated bathroom with deep soaker tub, new vanity, fixtures, and lighting All bedrooms updated with new flooring, paint, closet organizers, and feature walls Convenient main-floor laundry with stacking washer/dryer (id:39198)
Property Details
Interior
Features
Main level Floor
Living room
16' x 11'Kitchen/Dining room
18' x 11'Bedroom
7'7" x 11'5"Bedroom
9'8" x 11'5"Property History
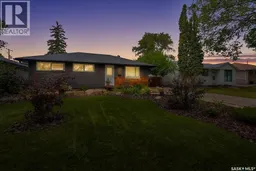 32
32
