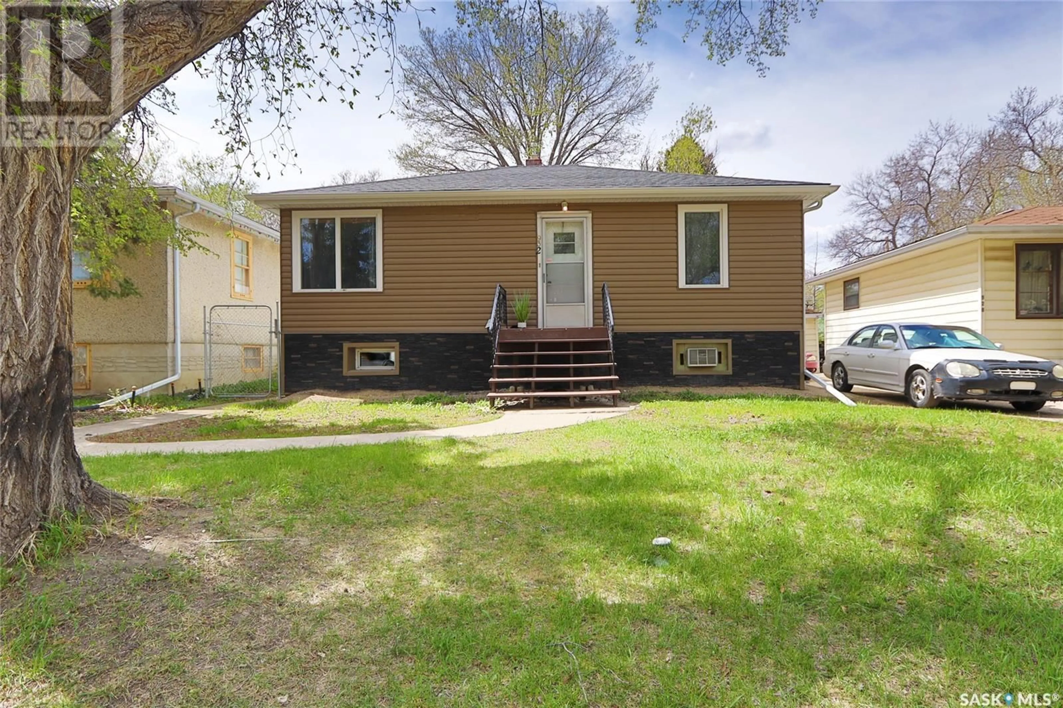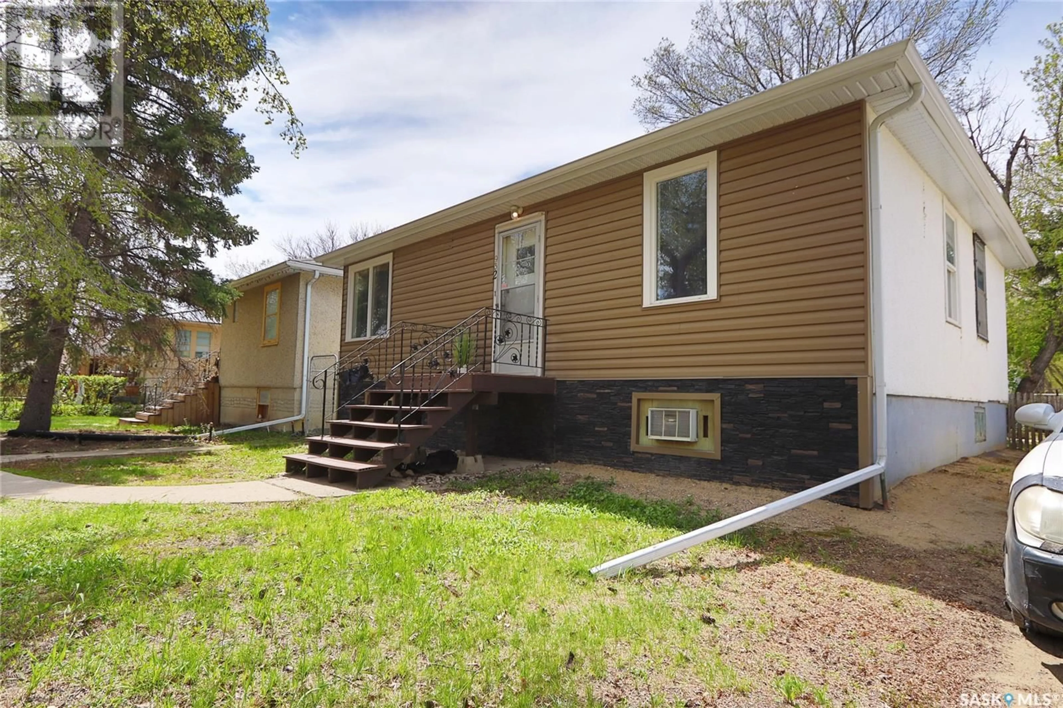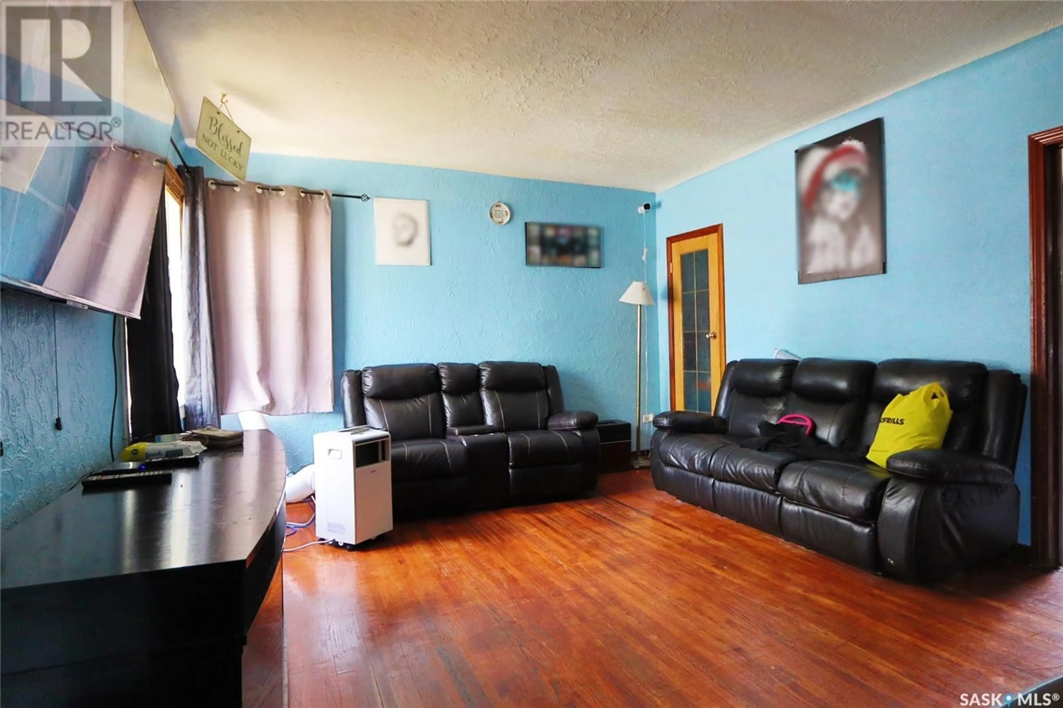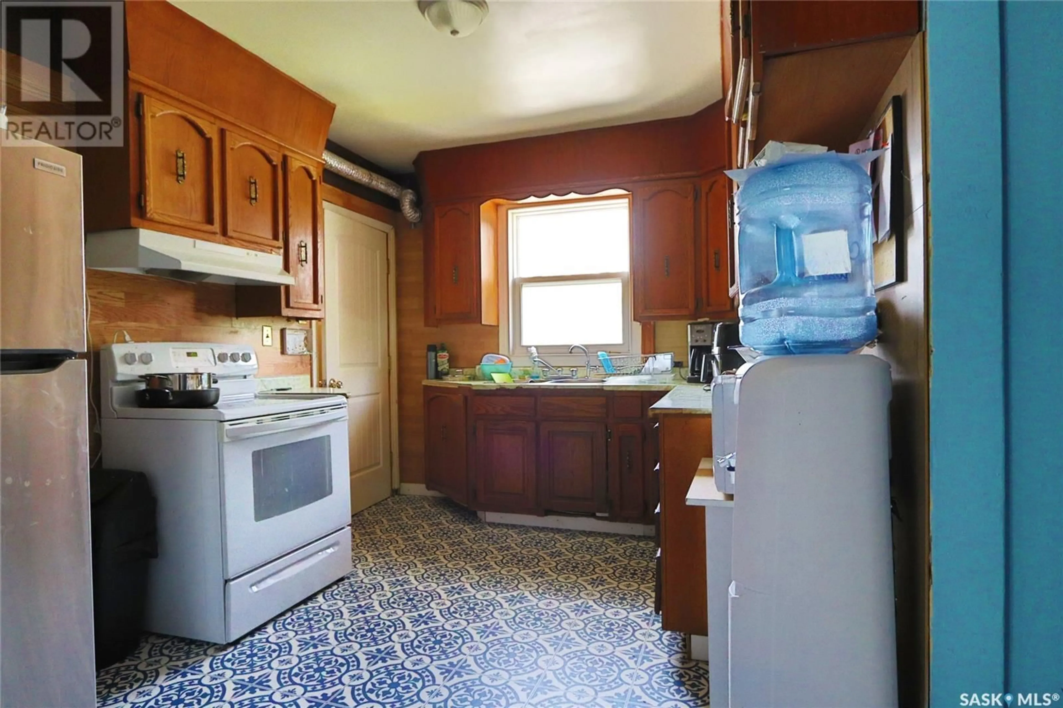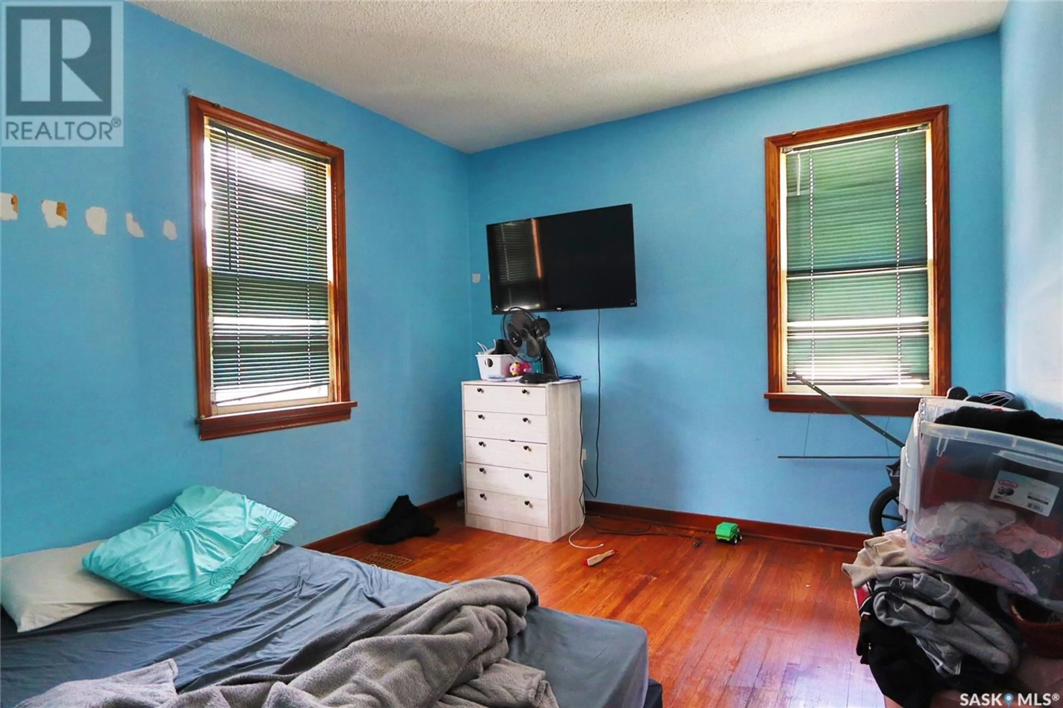932 ELPHINSTONE STREET, Regina, Saskatchewan S4T3L6
Contact us about this property
Highlights
Estimated valueThis is the price Wahi expects this property to sell for.
The calculation is powered by our Instant Home Value Estimate, which uses current market and property price trends to estimate your home’s value with a 90% accuracy rate.Not available
Price/Sqft$170/sqft
Monthly cost
Open Calculator
Description
Welcome to 932 Elphinstone Street! This solid and affordable 815 sq. ft. bungalow is the perfect opportunity for first-time buyers, investors, or anyone looking to offset their mortgage with a secondary suite. The main floor features a spacious living room, two comfortable bedrooms, a 4-piece bathroom, and an eat-in kitchen. Appliances are included as is, making it move-in ready. Downstairs, the basement includes a shared laundry area in the utility room and a non-regulation suite, complete with a kitchen and dining space, living room, a bedroom, and a 3-piece bathroom — ideal for a rental, in-law suite, or additional family space. Recent upgrades include a high-efficiency furnace, updated exterior siding, some newer windows on the main floor, partial chain-link fencing in the backyard, and updated flooring in select areas. Bonus! This property has an approved building permit for a legal basement suite, and the new owner may be eligible for the Saskatchewan Secondary Suite Incentive Grant, adding even more value and potential! Don't miss out on this versatile home with excellent income potential and a strong foundation. Schedule your private showing today! (id:39198)
Property Details
Interior
Features
Main level Floor
Living room
12.8 x 14.4Kitchen/Dining room
9.4 x 12.8Bedroom
10 x 11.1Bedroom
11.1 x 12.8Property History
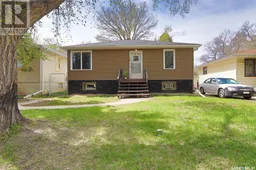 11
11
