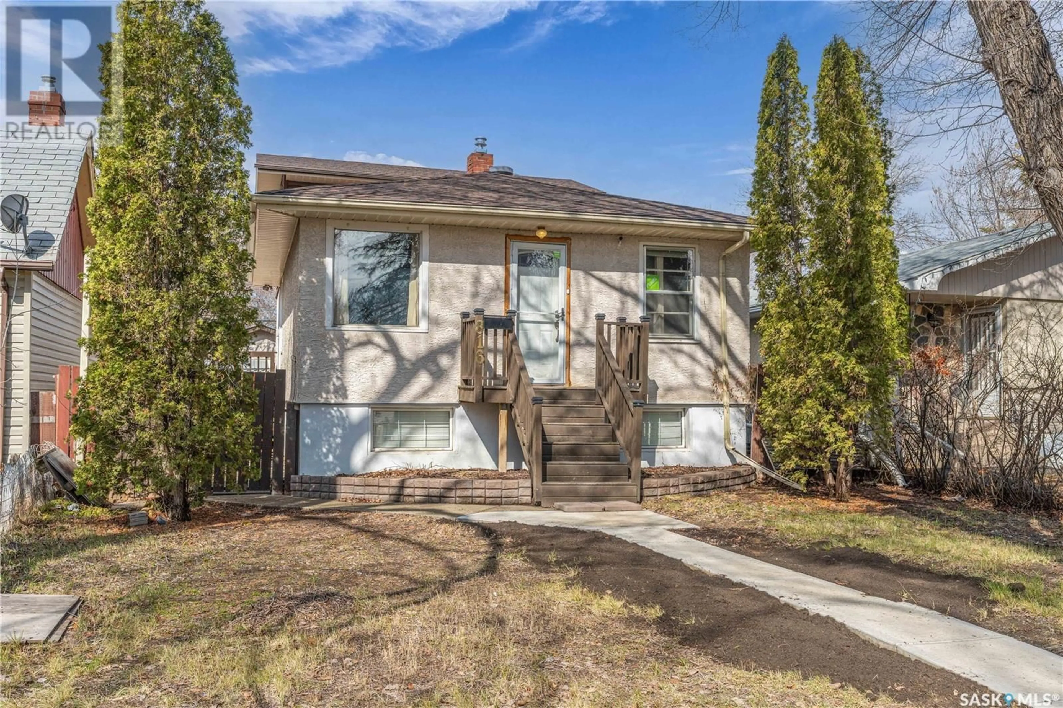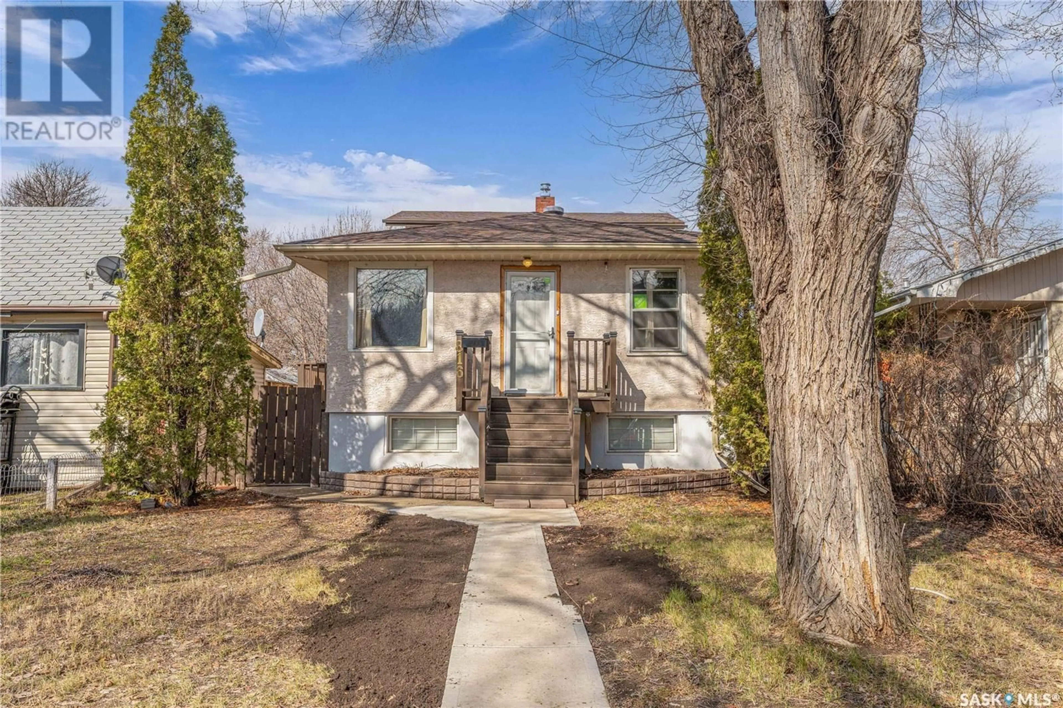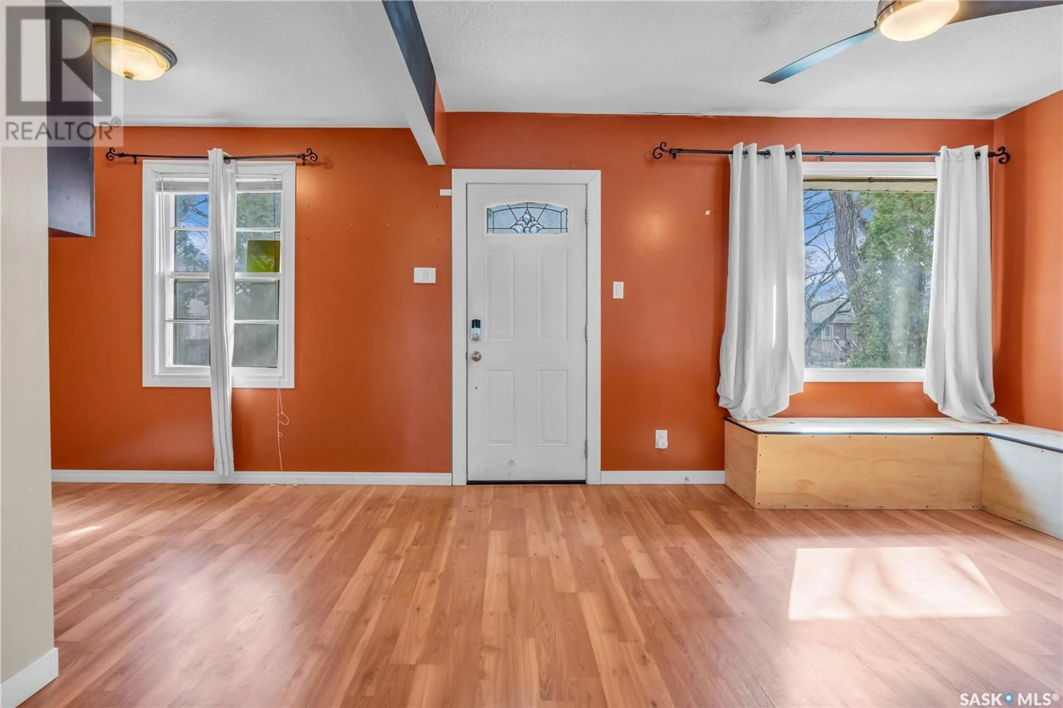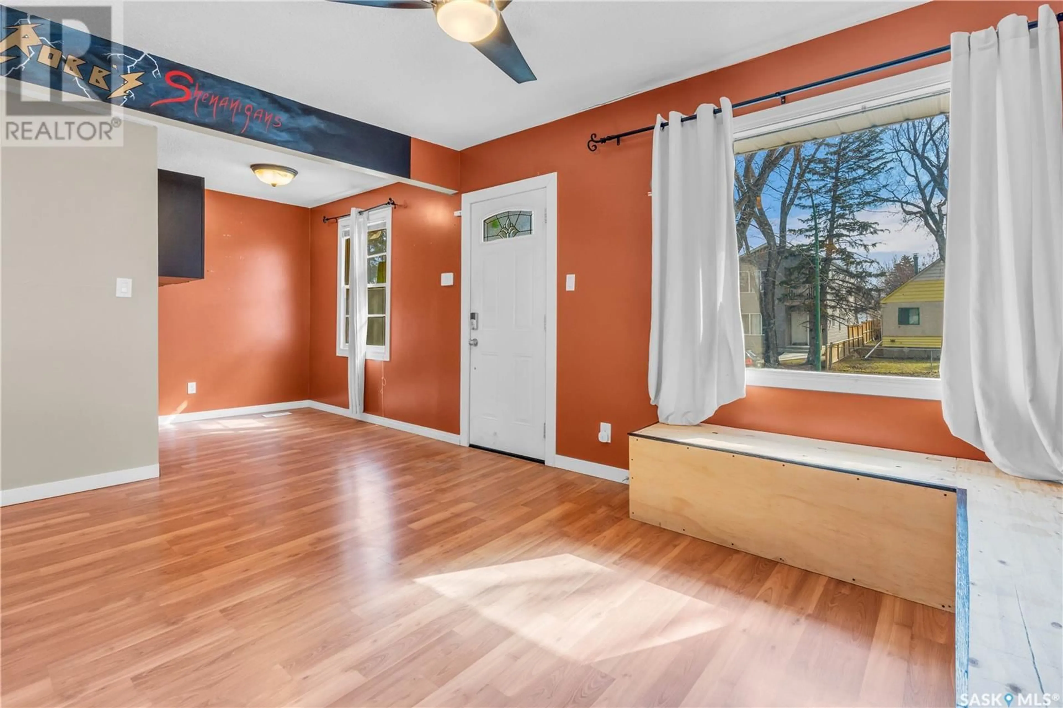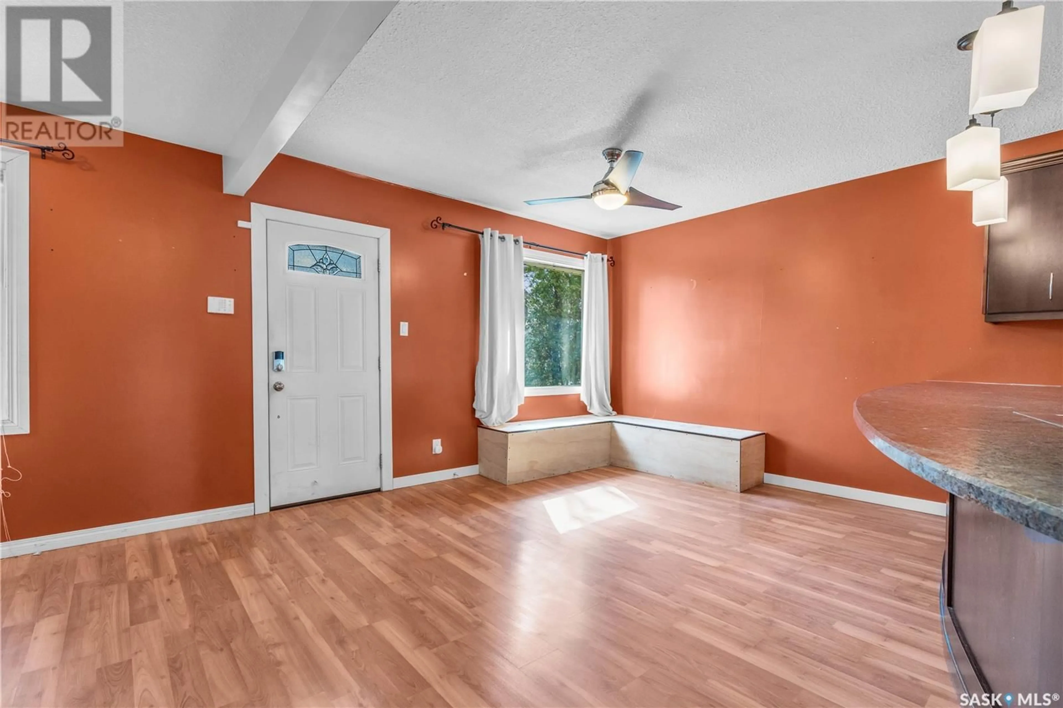816 PRINCESS STREET, Regina, Saskatchewan S4T3X9
Contact us about this property
Highlights
Estimated ValueThis is the price Wahi expects this property to sell for.
The calculation is powered by our Instant Home Value Estimate, which uses current market and property price trends to estimate your home’s value with a 90% accuracy rate.Not available
Price/Sqft$148/sqft
Est. Mortgage$794/mo
Tax Amount (2024)$1,777/yr
Days On Market21 hours
Description
Welcome to 816 Princess Street, this 1243 square foot 2 storey split home has been loved and well taken care of for the past 25 years. The wood siding/stucco exterior, fiberglass shingles, newer concrete walkway and the architectural design of this home give it great curb appeal. As you walk inside you are surprised by the modern open concept design and the amount of space that is present. The kitchen has been modernized and includes a very large and unique curved countertop with an eat up nook. This custom designed kitchen includes a full stainless steel appliance package, a plethora of quality cabinetry, elegant pendant lighting and a concrete floor. The dining room has built-in seating and enough space for your family to gather. There is an additional space here as well great for crafting or better yet, setting up the dart board. The living room is large, bright and leads directly onto the back yard deck through garden doors. Upstairs you will find 2 bright bedrooms that face toward the back yard. The basement includes 2 more bedrooms (windows may not meet egress), a 3 piece bath and a laundry area. The back yard is fully fenced and features a pressure treated deck, firepit, garden boxes, storage shed, 2 gazebos and a 16' x 26' foot garage. Other added features of this property include a high efficient furnace, central A/C, 100 amp electrical and an updated sewer (to the stack) with back-flow valve. This is your chance to get into this competitive market at a reasonable price. (id:39198)
Property Details
Interior
Features
Main level Floor
Kitchen
12.5 x 12.5Dining room
10.3 x 9.7Living room
21 x 12.1Dining nook
6.2 x 6Property History
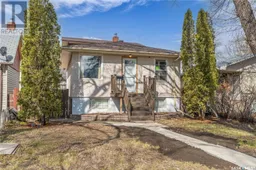 47
47
