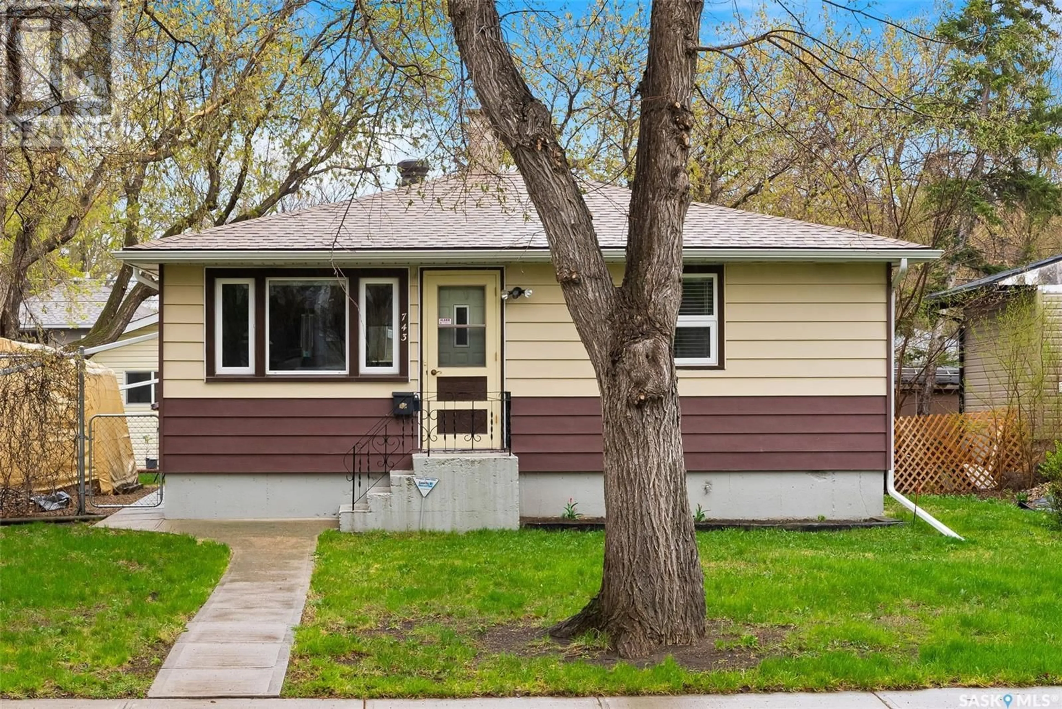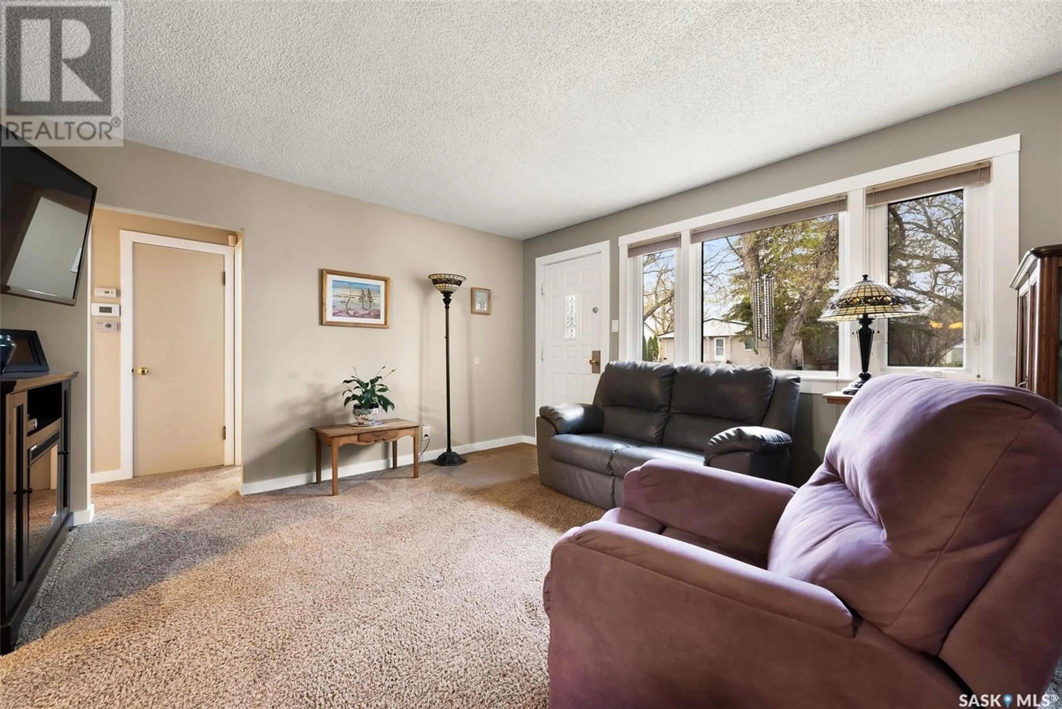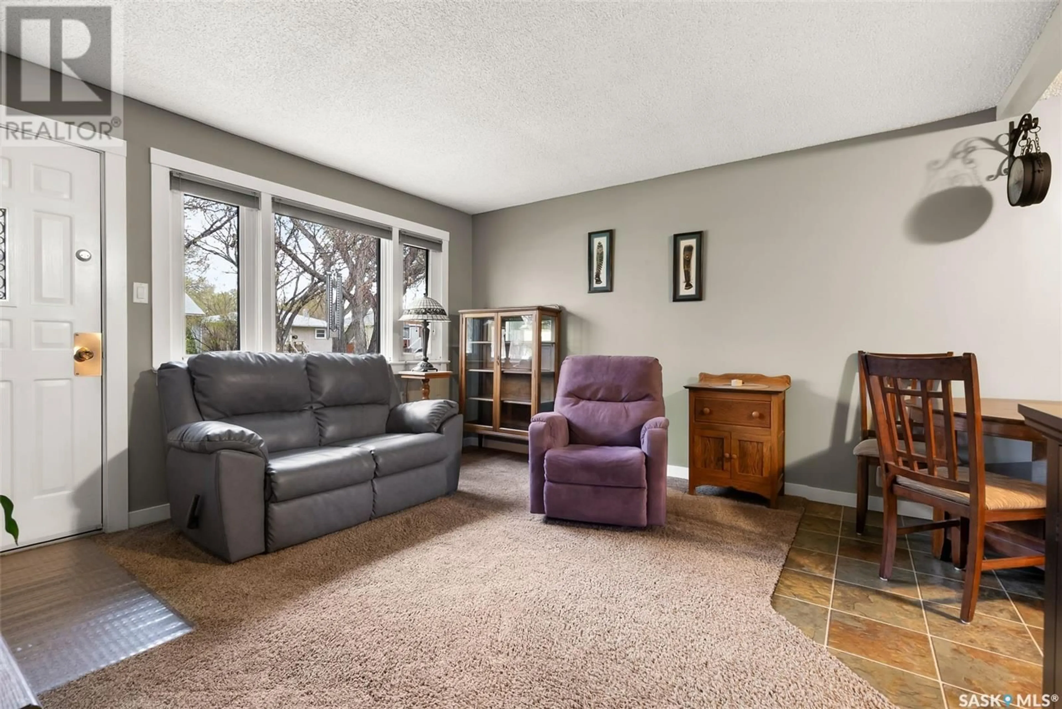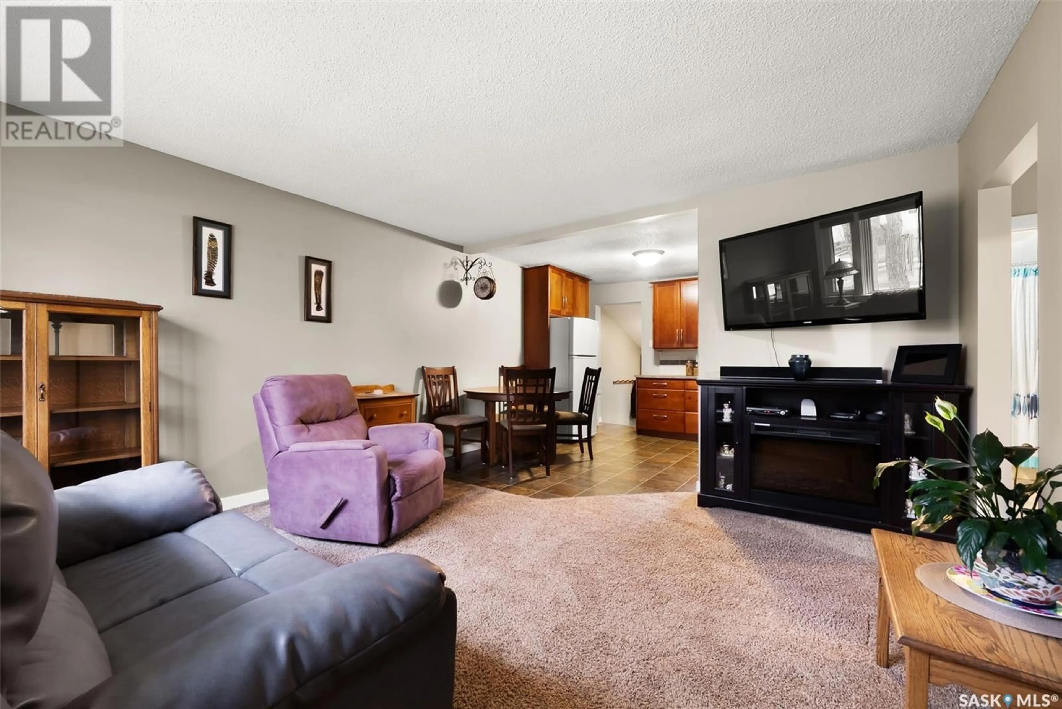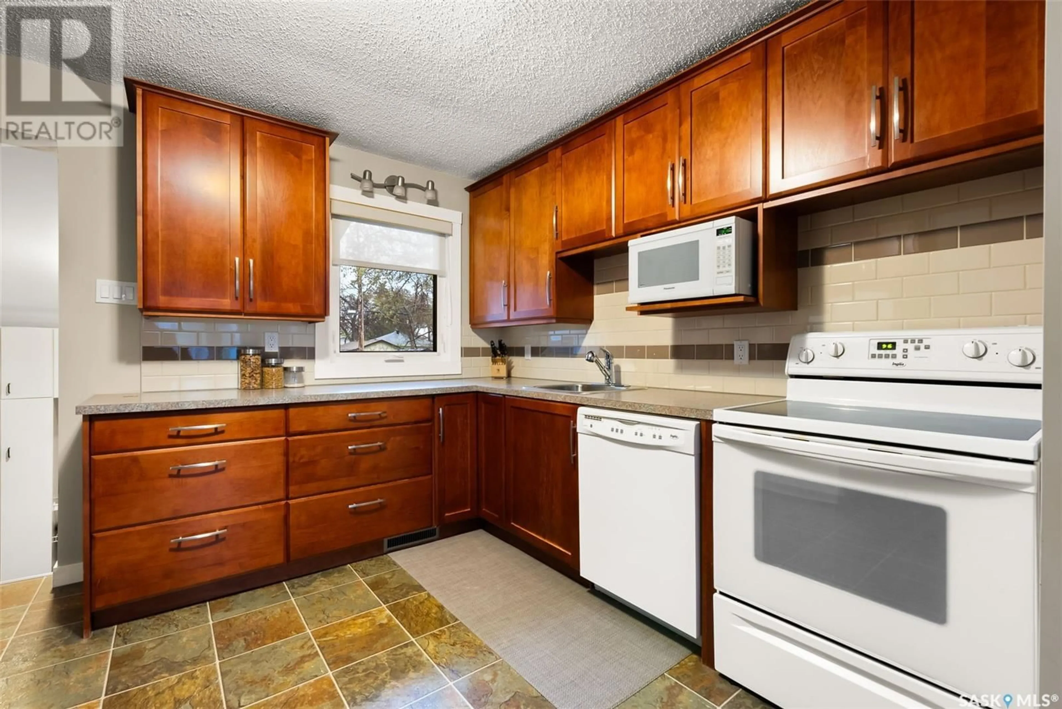743 MCTAVISH STREET, Regina, Saskatchewan S4T3T8
Contact us about this property
Highlights
Estimated ValueThis is the price Wahi expects this property to sell for.
The calculation is powered by our Instant Home Value Estimate, which uses current market and property price trends to estimate your home’s value with a 90% accuracy rate.Not available
Price/Sqft$266/sqft
Est. Mortgage$858/mo
Tax Amount (2024)$1,693/yr
Days On Market1 day
Description
Don’t miss this beautifully updated and well-maintained bungalow, ideally located on a quiet street near amenities and bus routes! The main floor features two bedrooms and a fully re-poured basement that adds valuable living space and functionality. A standout feature is the 26’ x 26’ heated double detached garage (2007) with an 8-foot ceiling, 220V power, exhaust fan, and its own alarm system—ideal for secure storage, a workshop, or hobby use. It’s finished with low-maintenance vinyl siding, while the home features durable steel siding, triple-pane windows, and newer eavestroughs. Enjoy the fully fenced backyard offering privacy, a large paver stone patio perfect for relaxing or entertaining, two storage sheds, and potential RV parking beside the garage. Inside, a bright, open-concept layout connects the living room, dining area, and kitchen. Renovated in 2012, the kitchen boasts rich cherry cabinetry, a subway tile backsplash, built-in pantry, and a generous eating area. Updated plugs and switches throughout the main floor add a polished touch. Both bedrooms feature laminate flooring; the primary has a deep closet, and the second includes charming corner windows. The updated 4-piece bath offers a whirlpool tub with marble surround, ceramic tile flooring, and a mounted TV. A rear mudroom with built-in storage adds convenient backyard access. The basement, re-poured in 1973 and developed by the current owner, includes a cozy rec room with bar rough-in (mini fridge included), a bedroom with walk-in closet (non-egress window), and a 2-piece bath. There's also a spacious laundry/utility room with washer/dryer, high-efficiency furnace (2015) with Wi-Fi thermostat, humidifier (2021), upgraded ABS stack, electrical panel (approx. 2007), and cold storage under the stairs. This move-in ready home combines comfort, functionality, and numerous valuable upgrades—book your private showing today! (id:39198)
Property Details
Interior
Features
Main level Floor
Living room
13.11 x 13.7Kitchen/Dining room
11.1 x 11.6Bedroom
13.3 x 8.44pc Bathroom
4.1 x 9.8Property History
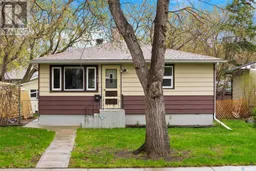 29
29
