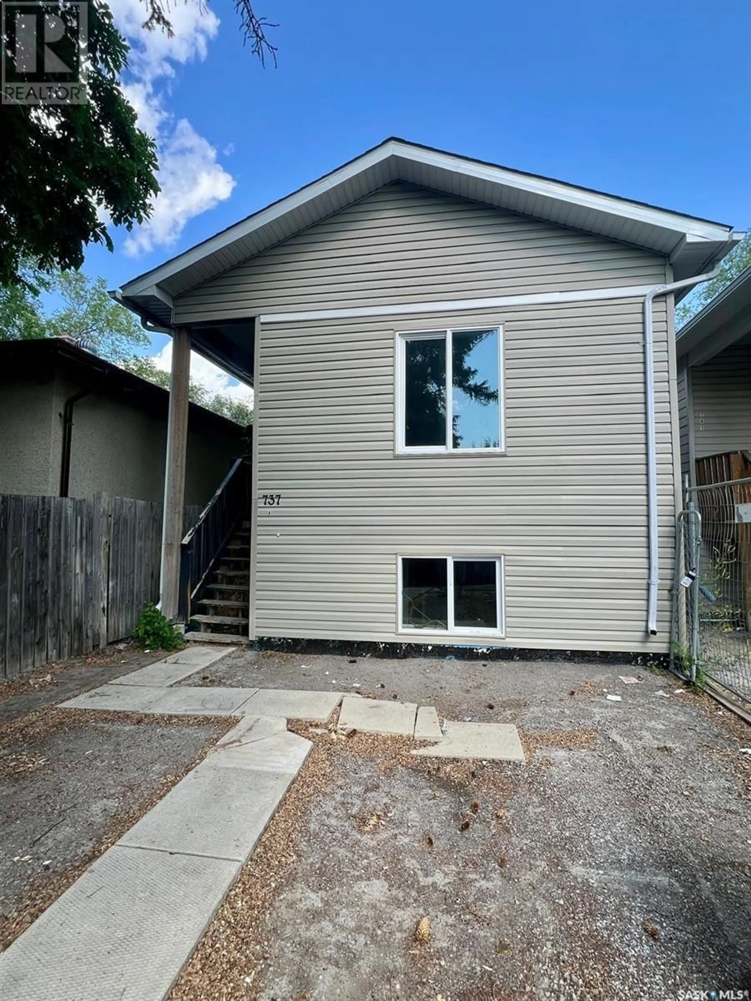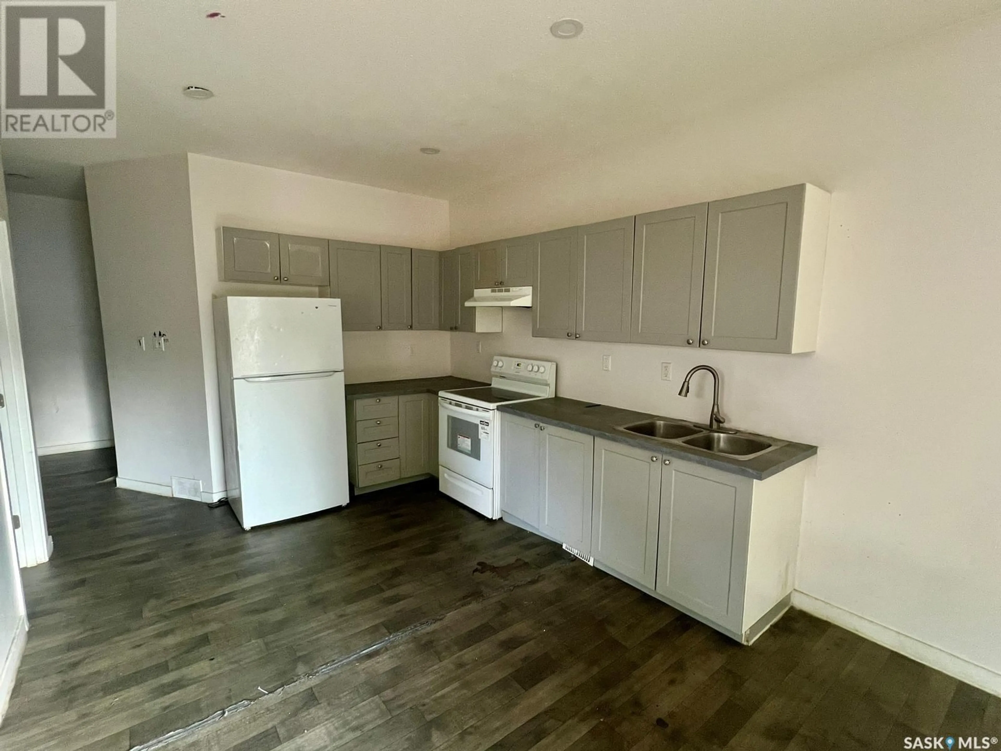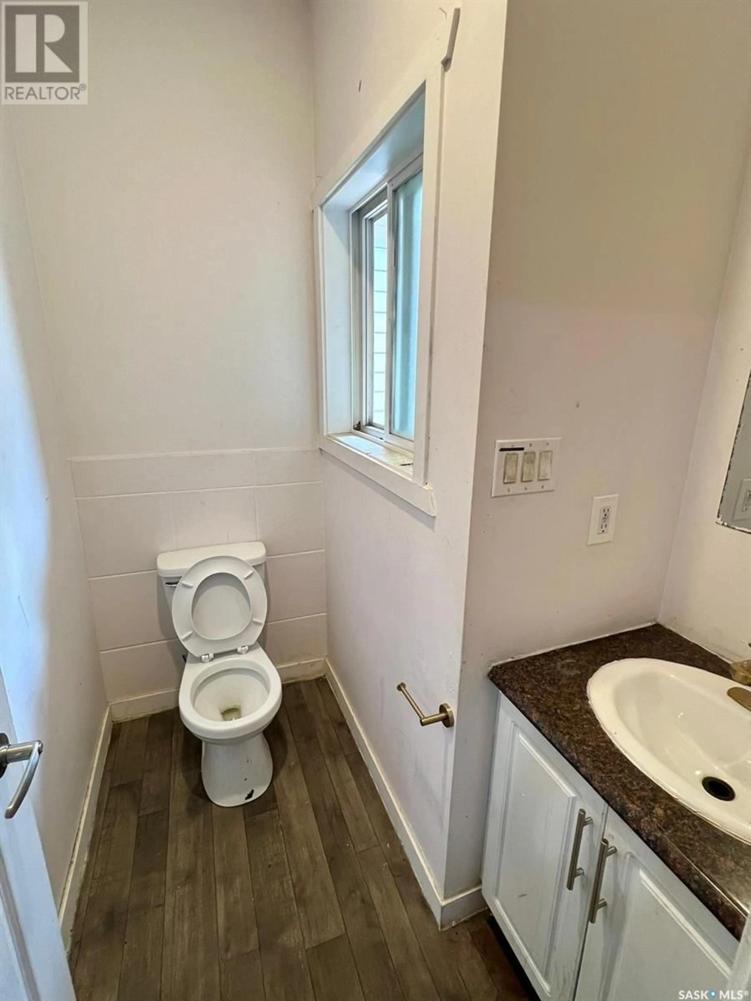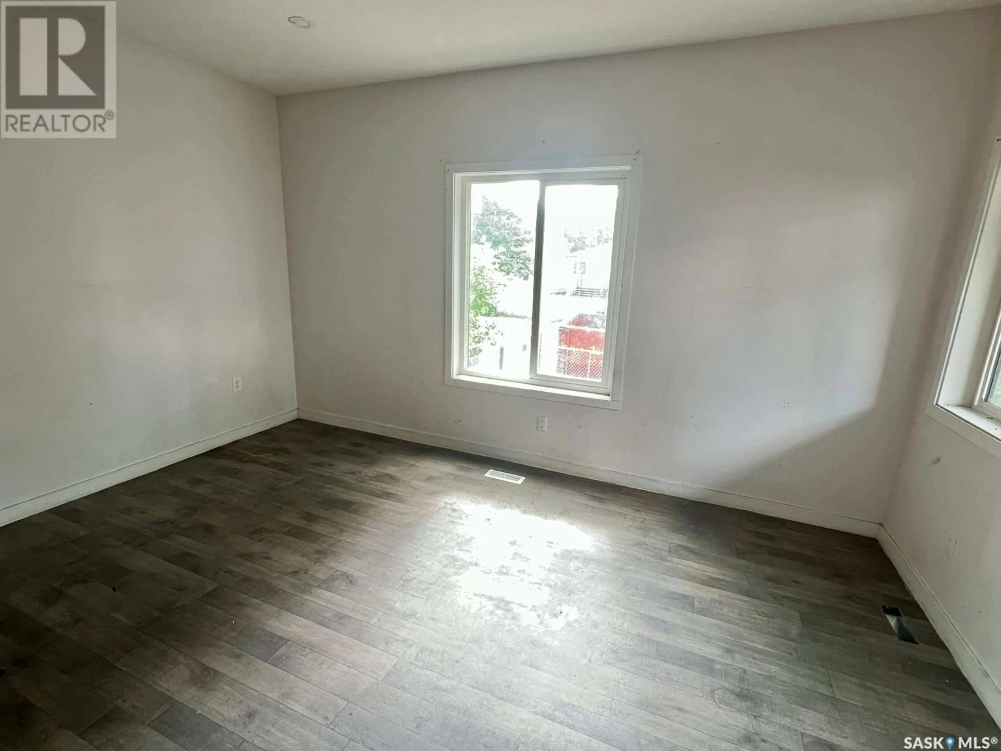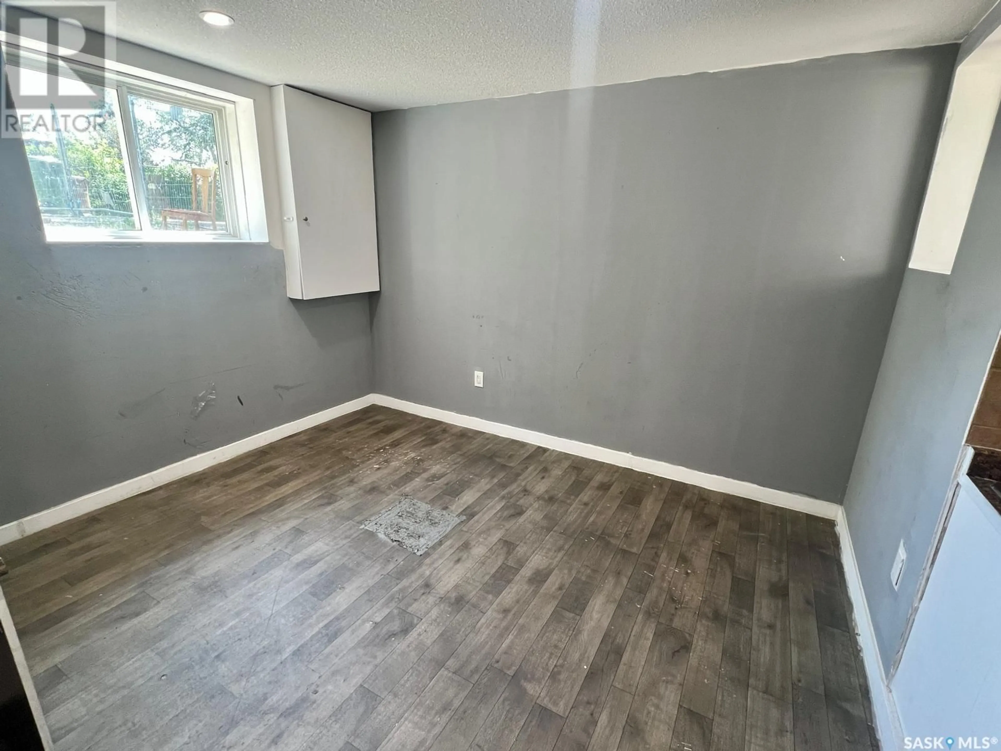737 GARNET STREET, Regina, Saskatchewan S4T2X2
Contact us about this property
Highlights
Estimated valueThis is the price Wahi expects this property to sell for.
The calculation is powered by our Instant Home Value Estimate, which uses current market and property price trends to estimate your home’s value with a 90% accuracy rate.Not available
Price/Sqft$175/sqft
Monthly cost
Open Calculator
Description
Welcome to 737 Garnet Street, a property that offers excellent investment potential with a regulation basement suite and solid foundational bones. Situated in a more affordable pocket of Regina, this home presents an ideal opportunity for investors or first-time buyers looking to build equity and generate rental income. The main floor features a functional layout with a spacious living area, an updated kitchen with modern cabinetry, and three bedrooms, making it perfect for a family or tenant occupancy. A 2pc ensuite and a full 4-piece bathroom with newer vanity and fixtures completes the upper level. Downstairs, the separate-entry basement offers a regulation suite that includes its own kitchen, living space, three additional bedrooms, a 2pc ensuite and a full bathroom—great for extended family or as a mortgage helper. Both units have a laundry area with a stacked washer and dryer for added convenience. Outside, the property offers low-maintenance landscaping, with room to add off-street parking or further exterior improvements. This location is steps from parks, schools, and transit routes, and only a short drive to downtown Regina, offering accessibility for future tenants or owners alike. Whether you're looking to add to your rental portfolio or seeking an affordable entry into homeownership with income potential, this home delivers value and versatility. (id:39198)
Property Details
Interior
Features
Main level Floor
Bedroom
9.11 x 9.62pc Ensuite bath
Bedroom
7 x 11Bedroom
7.3 x 9.1Property History
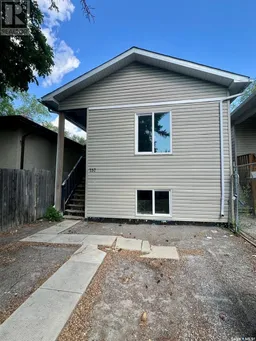 21
21
