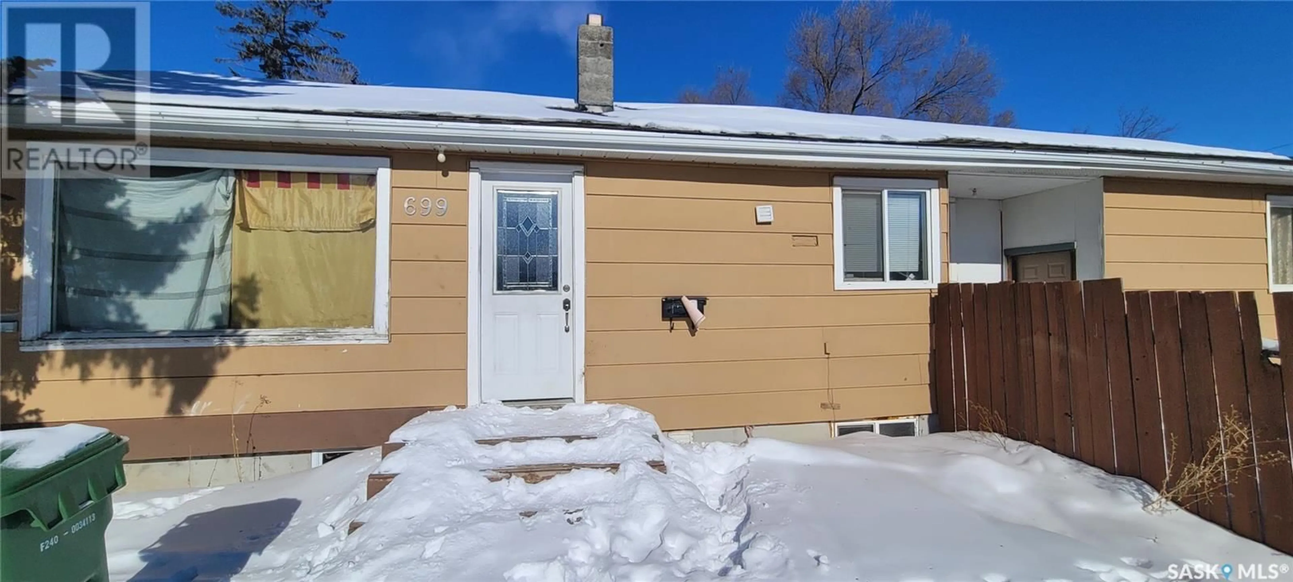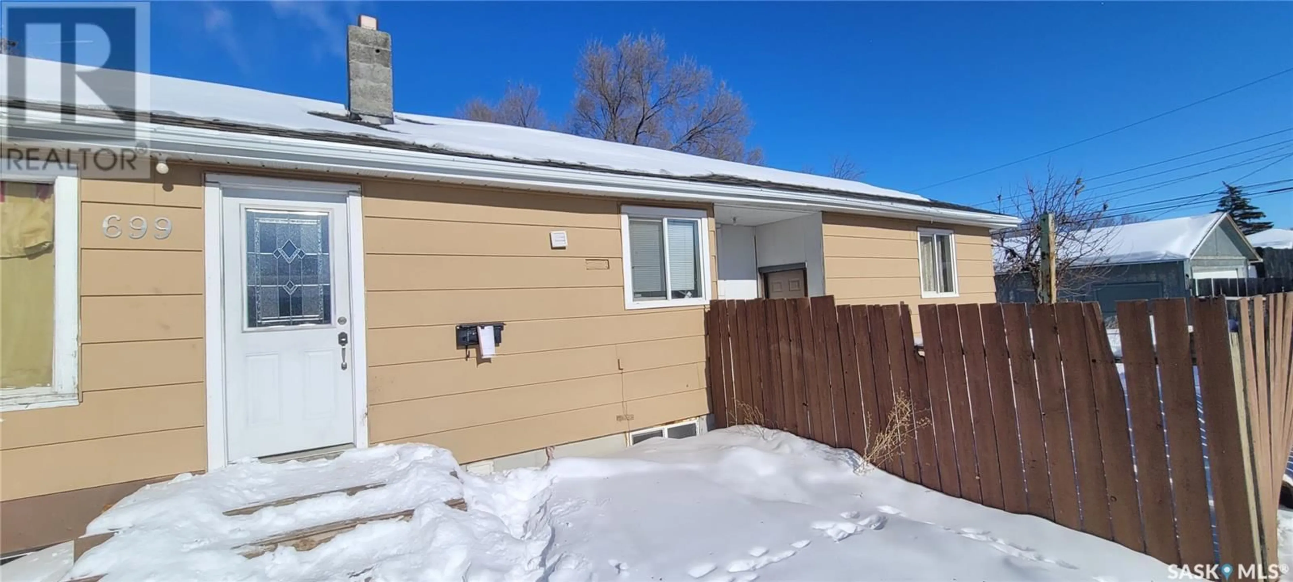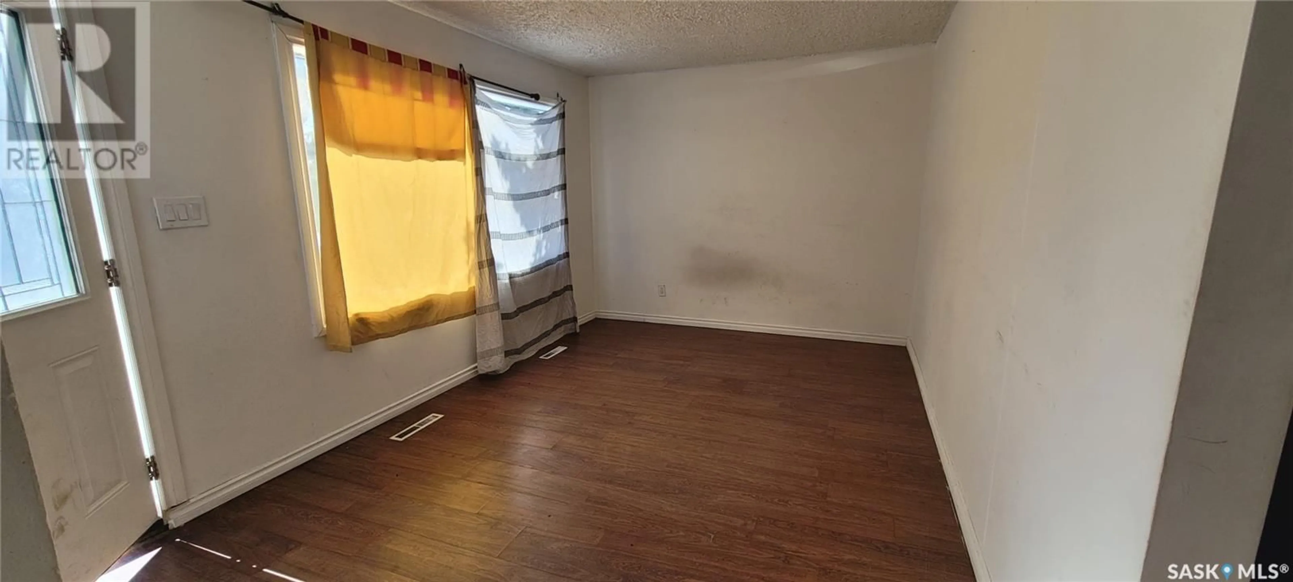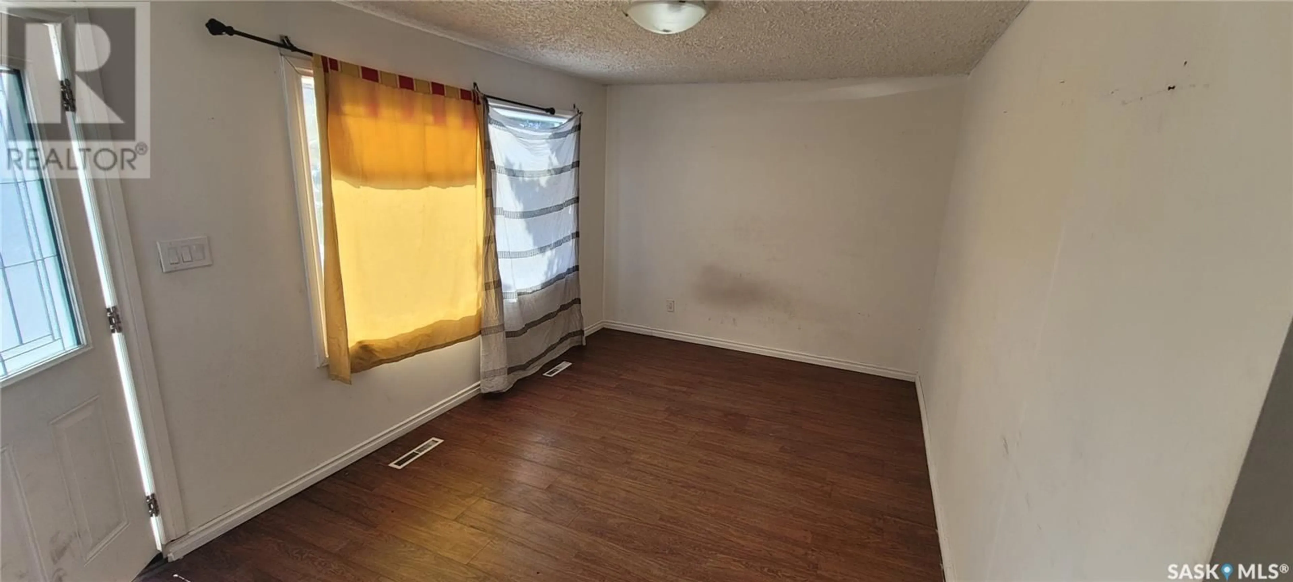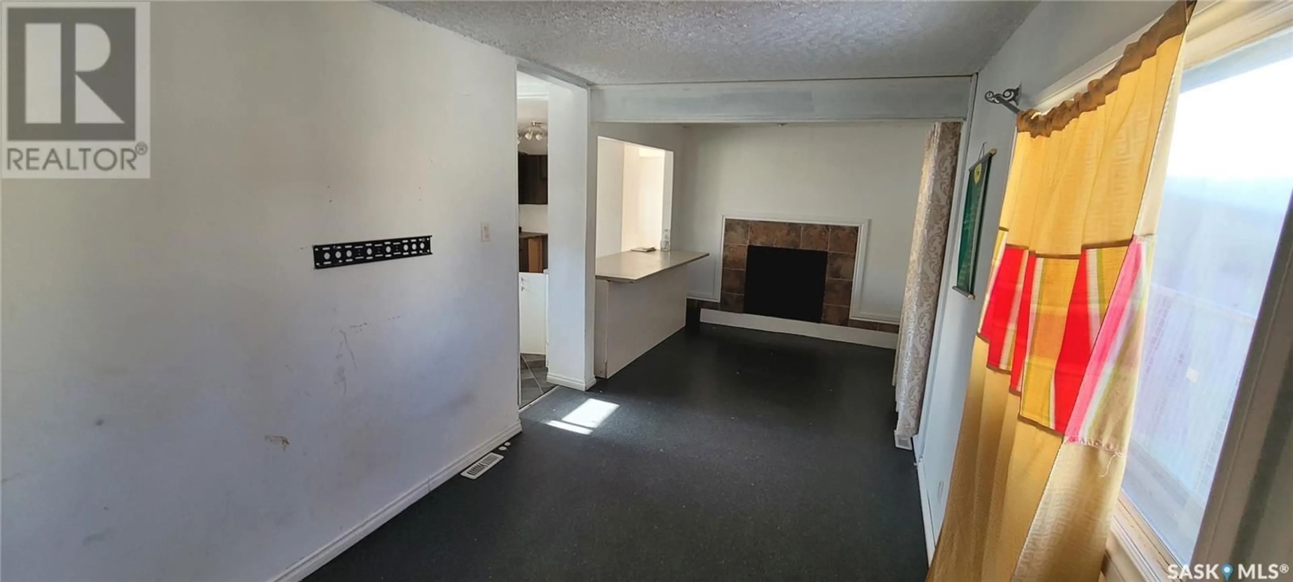699 GARNET STREET, Regina, Saskatchewan S4T2W9
Contact us about this property
Highlights
Estimated ValueThis is the price Wahi expects this property to sell for.
The calculation is powered by our Instant Home Value Estimate, which uses current market and property price trends to estimate your home’s value with a 90% accuracy rate.Not available
Price/Sqft$121/sqft
Est. Mortgage$511/mo
Tax Amount (2024)$1,075/yr
Days On Market54 days
Description
Welcome to this well-maintained corner lot home, offering a perfect blend of comfort and convenience! With a south-facing orientation, this home is bathed in natural sunlight throughout the day and enjoys a refreshing breeze. The newer shingles add to its durability, making it a move-in-ready home you don’t want to miss! Walking distance to Kitchener School and École Elsie Mironuck, a top-rated French immersion school, with bus pick-up conveniently right in front of the house. Close to essential amenities such as Giant Tiger, Dollar Tree, Canadian Tire, a walk-in clinic, and more—all within walking distance! Situated on a quiet, low-traffic street with limited access to the main road, ensuring peace and privacy. Fully fenced backyard—perfect for privacy, pets, or kids to play safely. Double detached garage with a remote door opener and natural gas line installed, making it ideal for a heated workspace or winter parking. Newer shingles and mostly upgraded vinyl windows for energy efficiency and durability. Spacious kitchen with a stylish island—great for meal prep, casual dining, and entertaining. Two separate living rooms—one for hosting guests and another for family relaxation, offering flexibility and space for every occasion. This comfortable home is perfect for families looking for a great location with all the essential features. Don't miss out on this opportunity! For more details or to schedule a viewing, contact today! (id:39198)
Property Details
Interior
Features
Main level Floor
Bedroom
9 x 11Bedroom
8 x 104pc Bathroom
Family room
8 x 24Property History
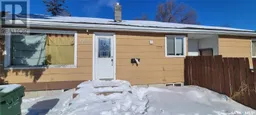 24
24
