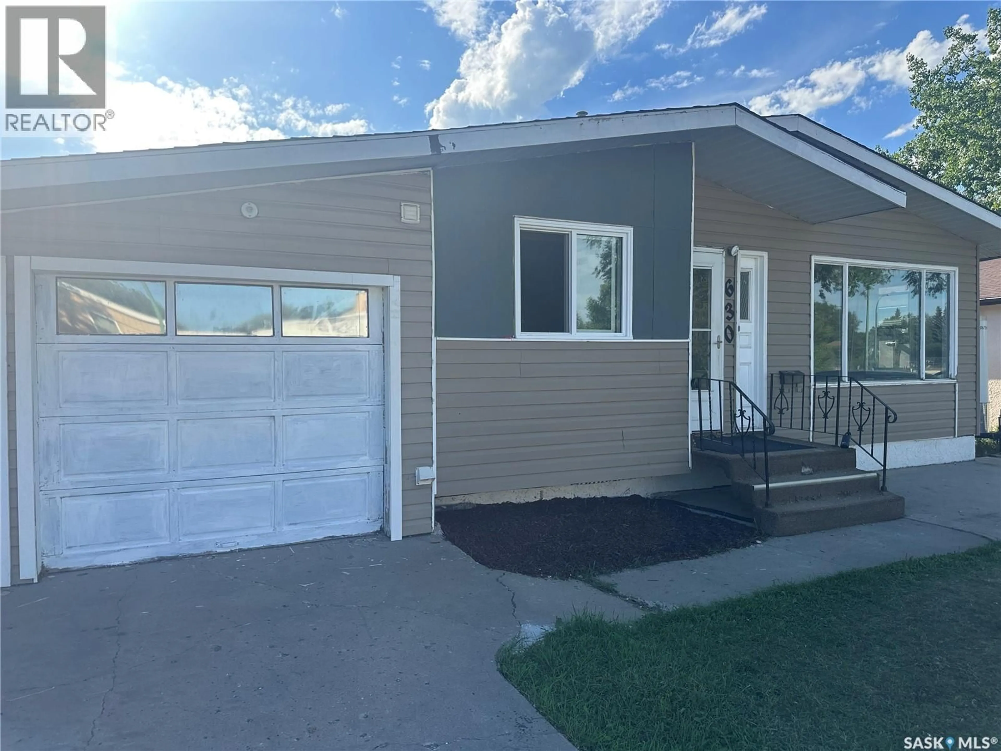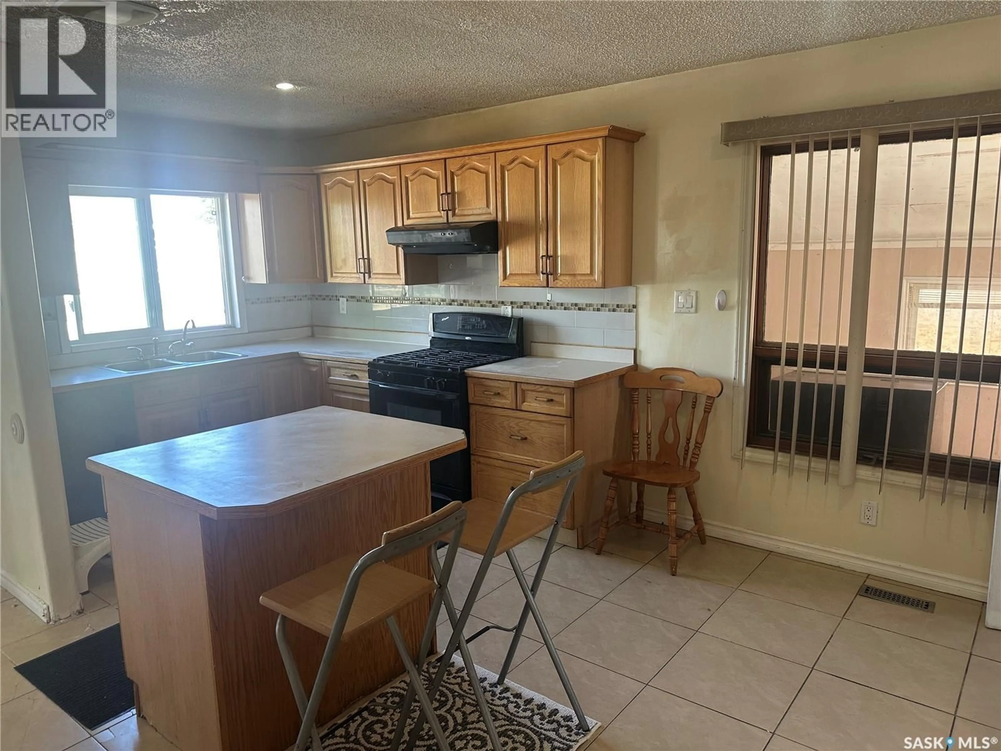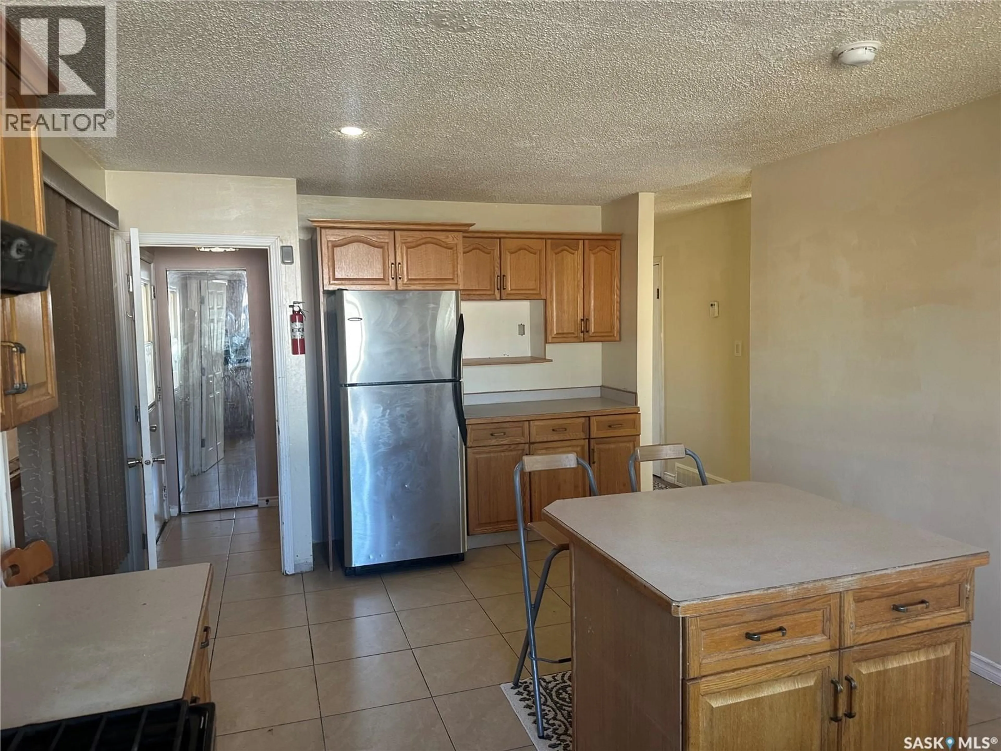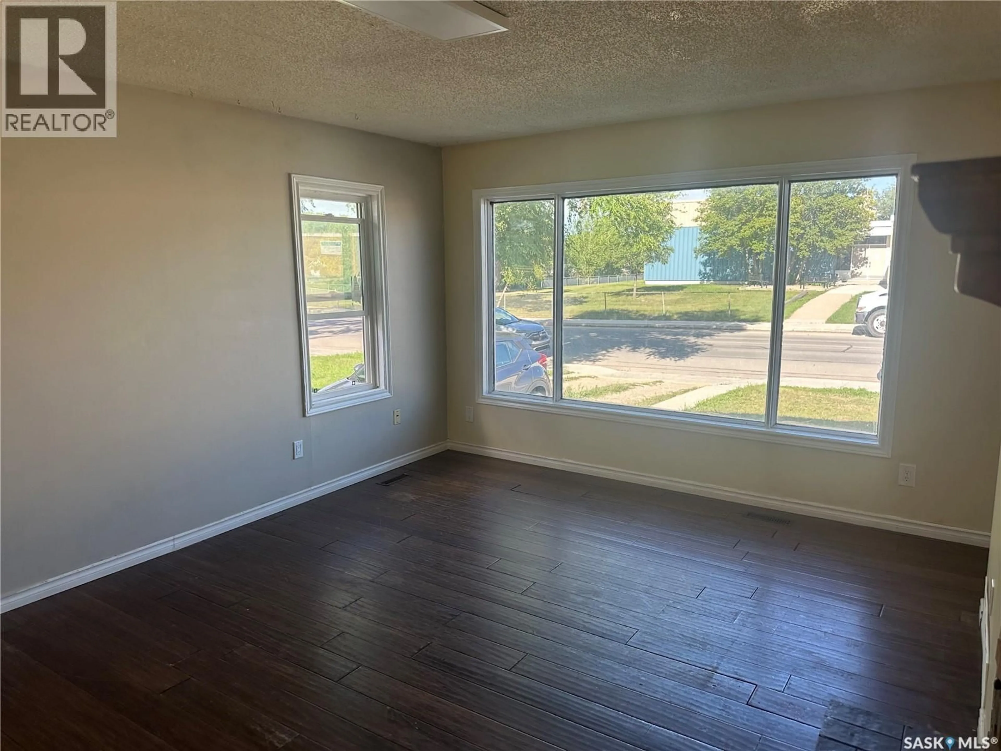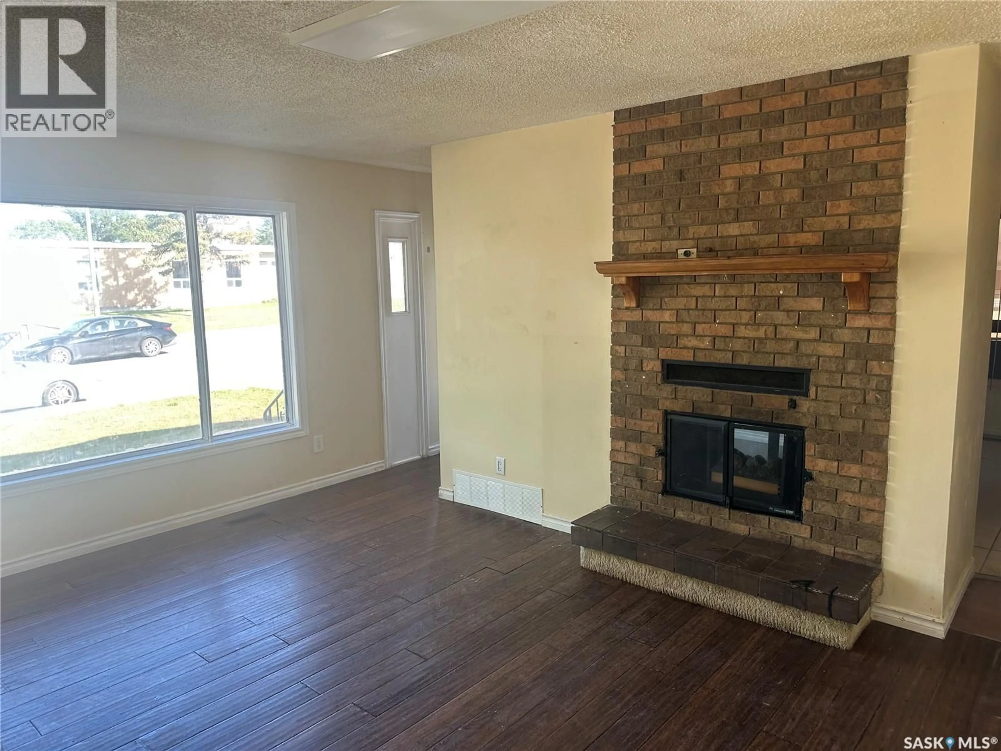630 ELPHINSTONE STREET, Regina, Saskatchewan S4T3K9
Contact us about this property
Highlights
Estimated valueThis is the price Wahi expects this property to sell for.
The calculation is powered by our Instant Home Value Estimate, which uses current market and property price trends to estimate your home’s value with a 90% accuracy rate.Not available
Price/Sqft$179/sqft
Monthly cost
Open Calculator
Description
Welcome to 630 Elphinstone Street, this well sized bungalow at 1,194 sq ft offers a great opportunity for a growing family or an investment property. Home was used previously as a daycare (Living Skies Daycare) and the seller states the new owner can obtain a licence from the ministry and begin running a daycare right away. Inside you are welcomed by a well sized kitchen offering plenty of counter top space, and the living room which is highlighted with large windows allowing for natural light to flow through out the home. 3 Bedrooms upstairs feature new vinyl plank (2025), along with new windows (2024). The attached garage is fully insulated and has been converted into extra space, perfect for anyone looking to have excellent livable space and ideal for anyone wanting to take on the day care business. Downstairs has its own separate entry, new vinyl flooring throughout, 2 well sized bedrooms, large rec room and kitchen for added value. The home also features a newer sump pump, hi-efficiency furnace, central A/C, and a brand new sewer line (2016). The backyard presents an excellent space for enjoying the outdoors, and has the option to add a garage for the future owner. Have your agent book a showing today! (id:39198)
Property Details
Interior
Features
Main level Floor
Kitchen/Dining room
16.7 x 12Living room
12.2 x 16.4Bedroom
8.11 x 9.11Bedroom
14.4 x 9.11Property History
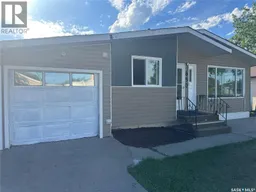 18
18
