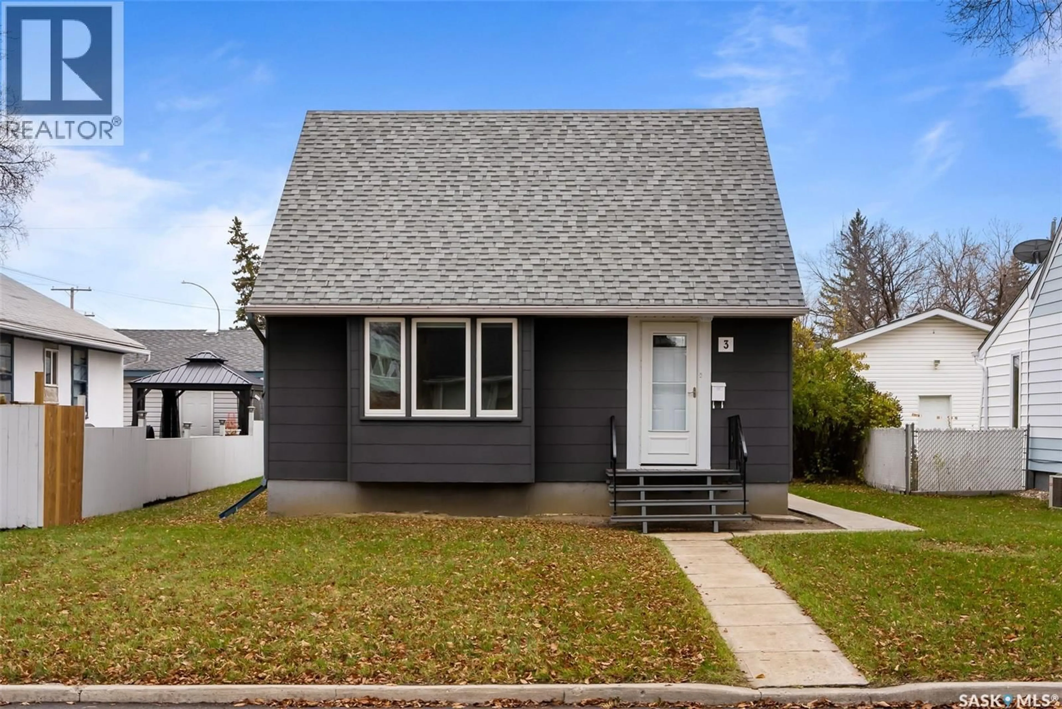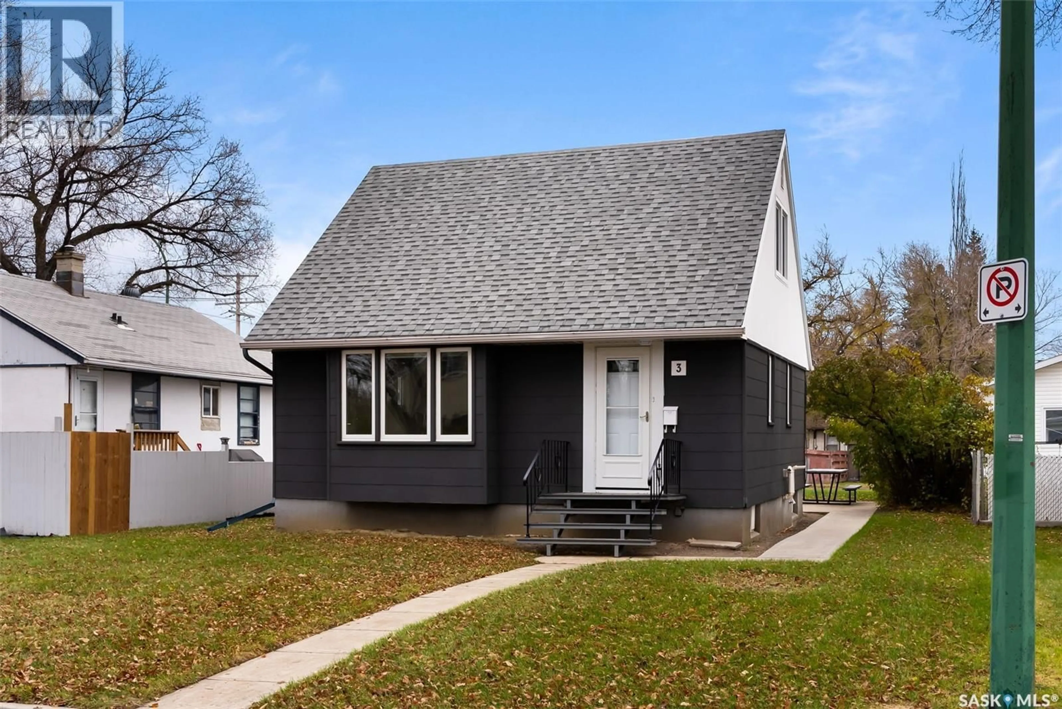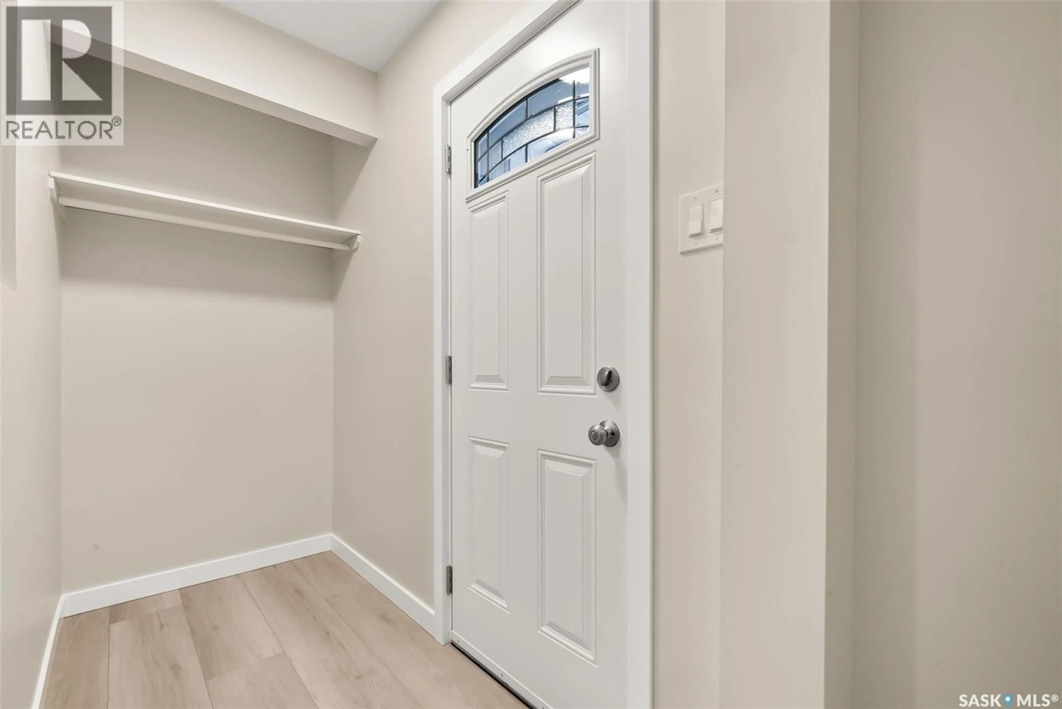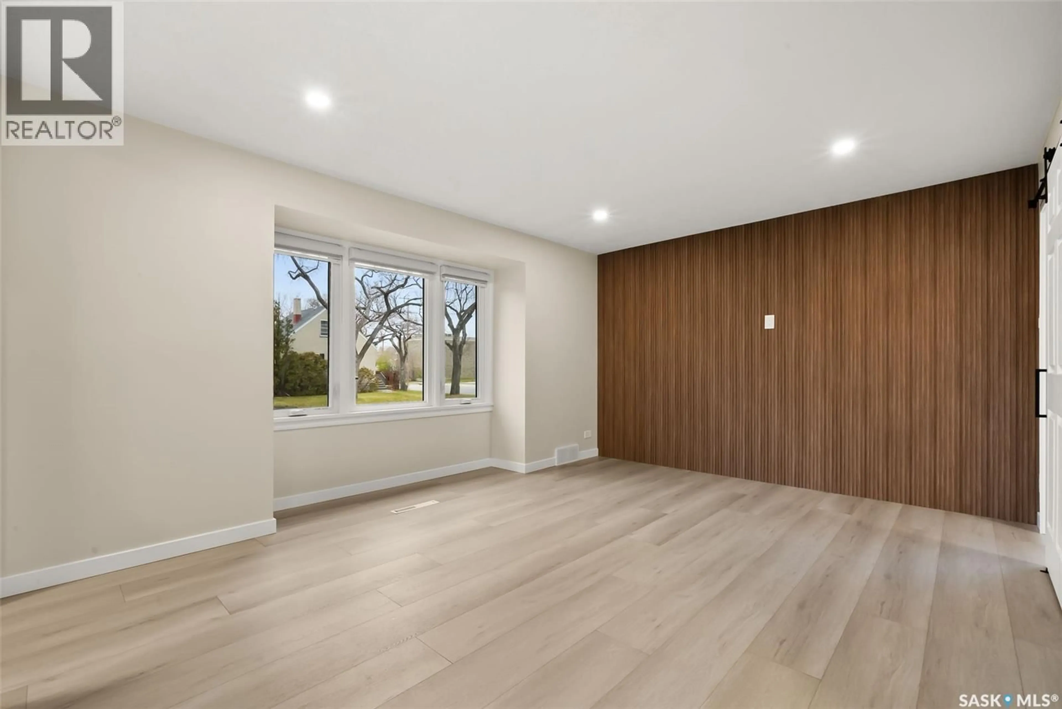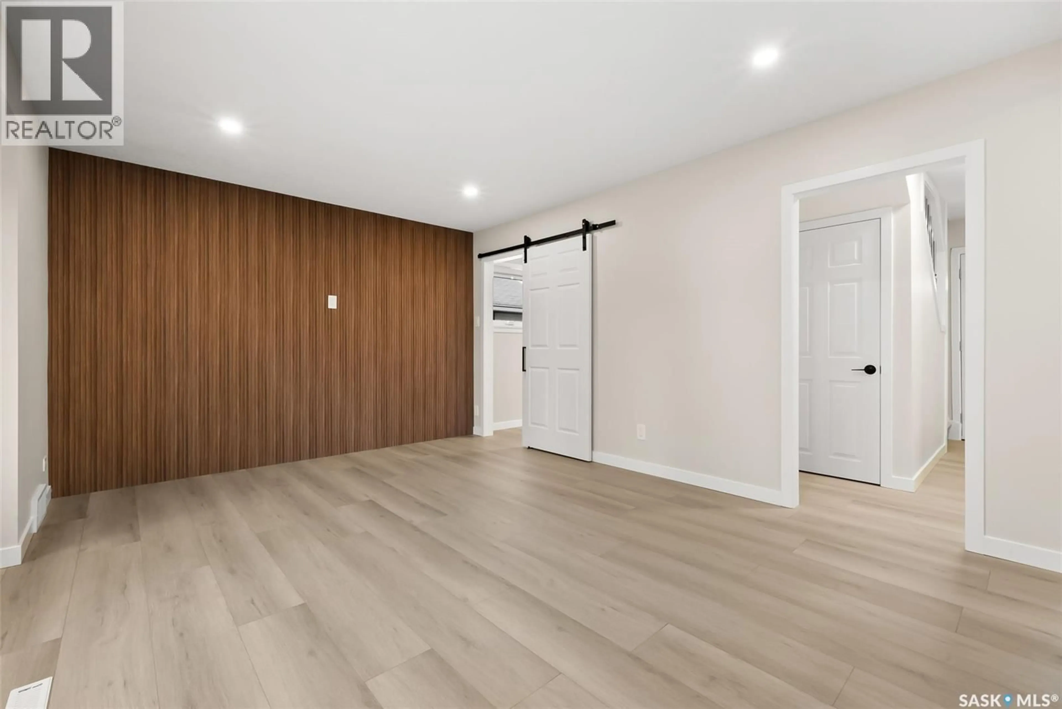3 SUSSEX CRESCENT, Regina, Saskatchewan S4T6A3
Contact us about this property
Highlights
Estimated valueThis is the price Wahi expects this property to sell for.
The calculation is powered by our Instant Home Value Estimate, which uses current market and property price trends to estimate your home’s value with a 90% accuracy rate.Not available
Price/Sqft$255/sqft
Monthly cost
Open Calculator
Description
Welcome to 3 Sussex Crescent, a charming home located on a quiet one-way street. Upon entering, you’re greeted by a bright living room featuring a large picture window that fills the space with natural light. Just off the living room is the updated kitchen, offering ample cabinet space, along with a versatile bedroom that could easily be converted into a dining room or used as a home office. The main floor also includes a refreshed 4-piece bathroom and showcases numerous updates throughout, including new flooring, updated windows, modern finishes, and fresh paint. The unfinished basement provides a blank canvas for your personal touch. Conveniently situated near parks, baseball diamonds, shopping, and restaurants — this home is move-in ready and full of potential. (id:39198)
Property Details
Interior
Features
Main level Floor
Living room
16.6 x 13.6Kitchen
7.9 x 13Bedroom
9.3 x 11.84pc Bathroom
Property History
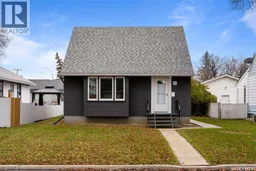 29
29
