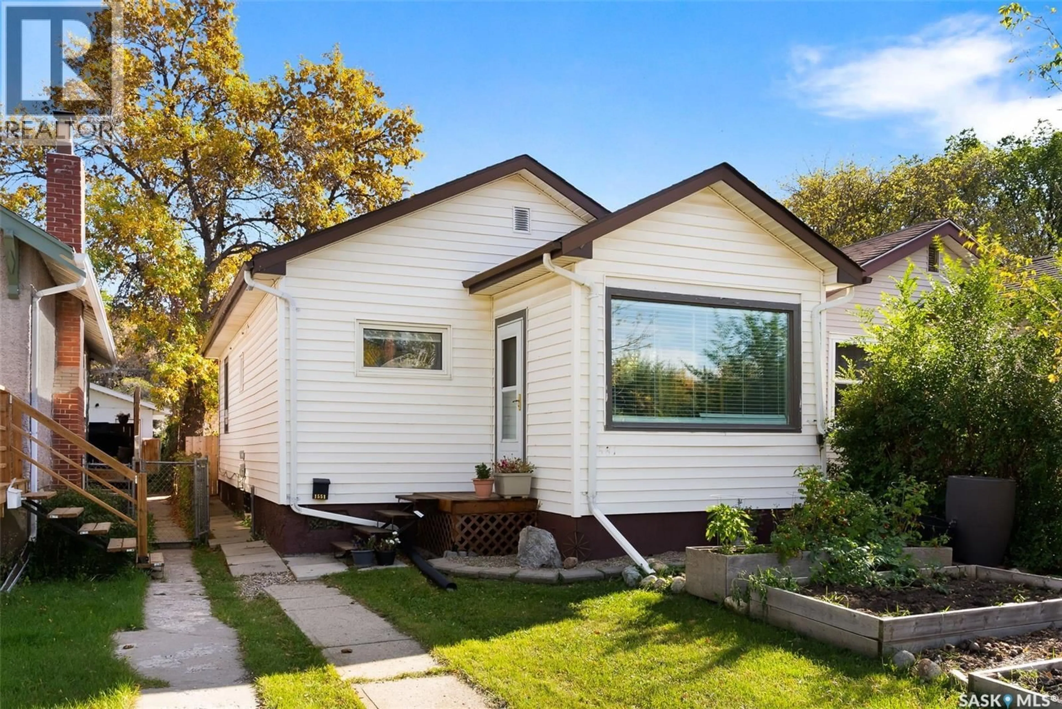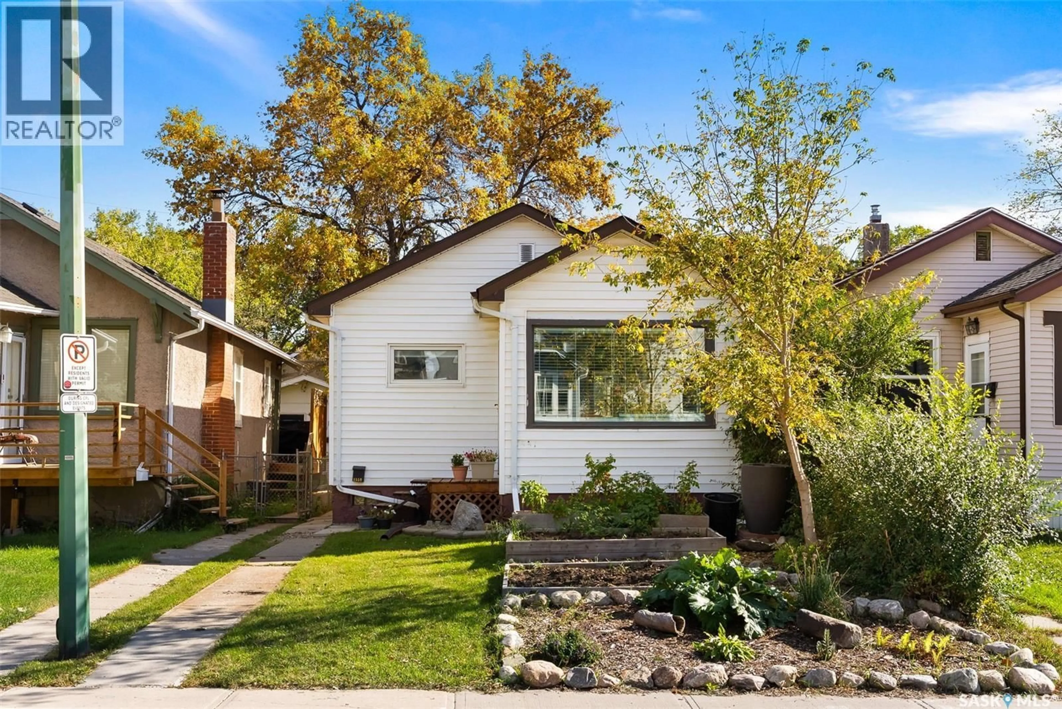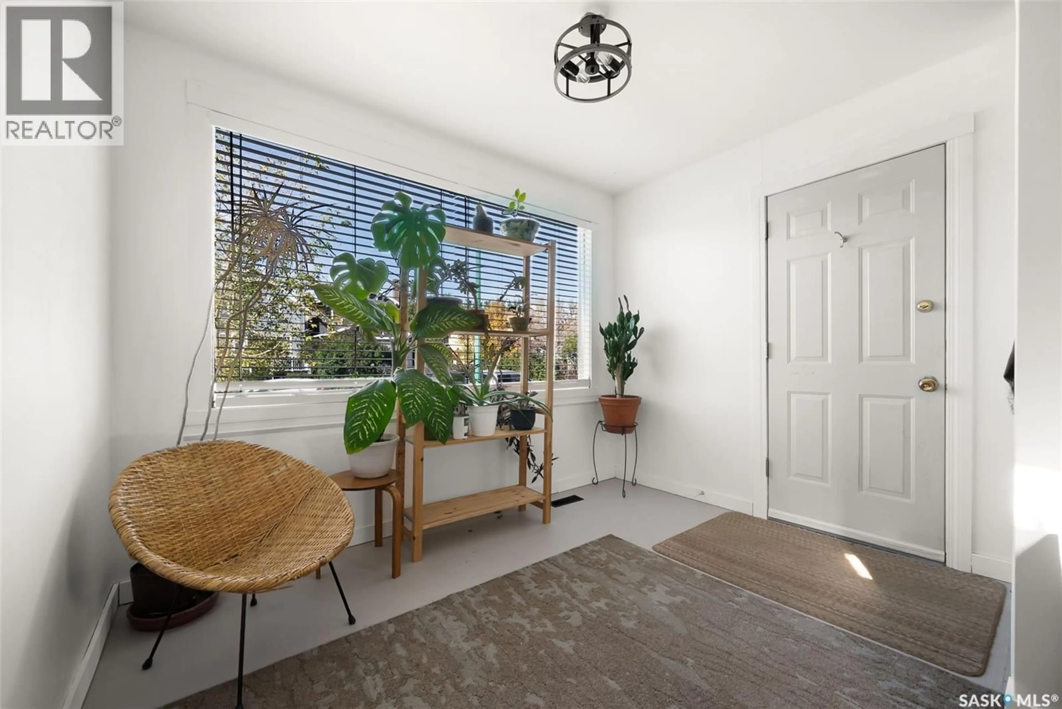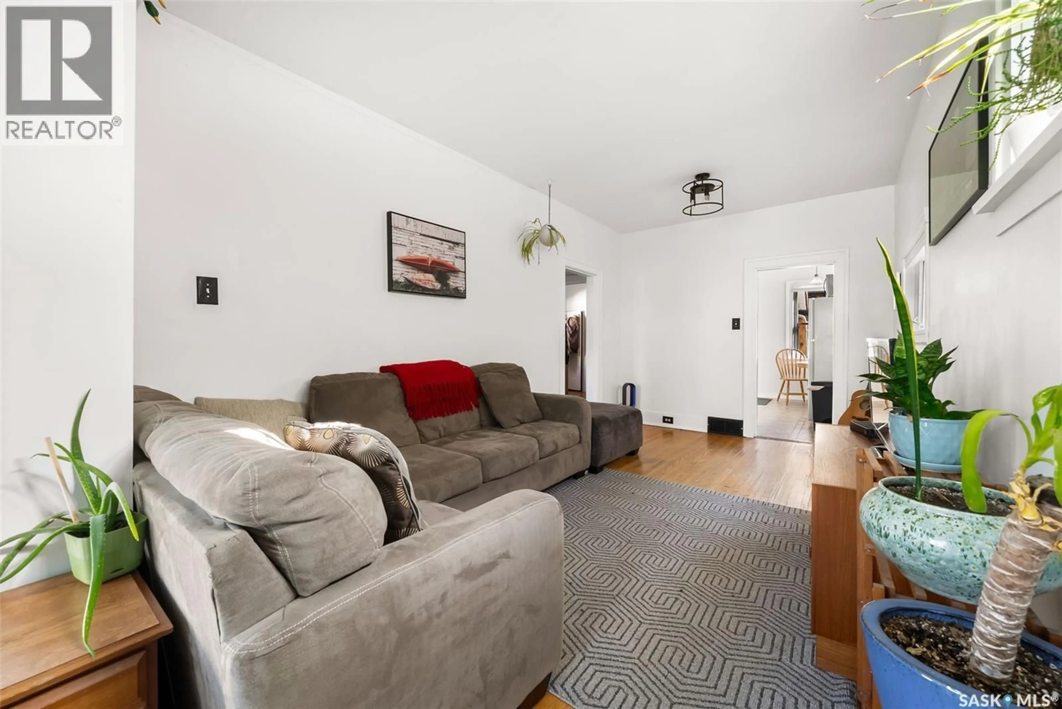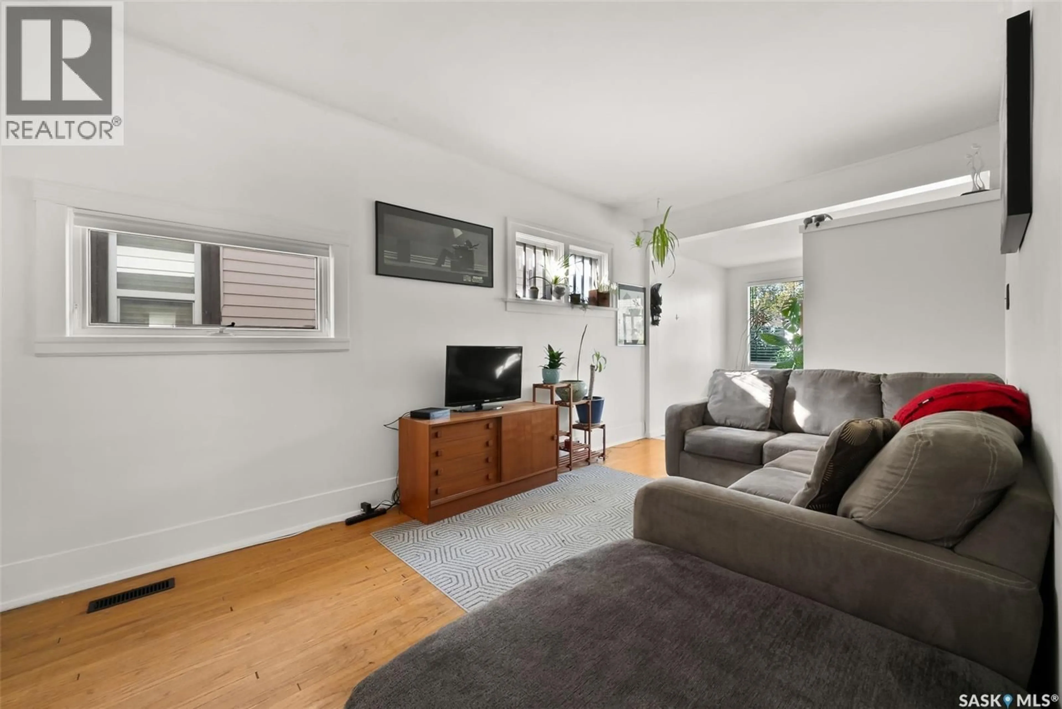1551 MONTAGUE STREET, Regina, Saskatchewan S4T3J4
Contact us about this property
Highlights
Estimated valueThis is the price Wahi expects this property to sell for.
The calculation is powered by our Instant Home Value Estimate, which uses current market and property price trends to estimate your home’s value with a 90% accuracy rate.Not available
Price/Sqft$175/sqft
Monthly cost
Open Calculator
Description
Welcome to 1551 Montague Street – a charming and affordable starter home or revenue property, ideal for anyone looking to enter the market or add to their investment portfolio. Perfectly located on the south side of Dewdney Avenue, the property is located on a quiet block with many owner-occupied homes. It also offers quick access to downtown Regina, the Cathedral area, and the Lewvan for easy commuting north or south. The inviting front porch has been converted into heated living space, adding extra square footage and function. A large picture window fills the room with natural light, while a convenient coat closet provides ample storage. Inside, the cozy living room features hardwood flooring, leading to two bedrooms and a 4-piece bath with an updated vanity. The eat-in kitchen is both practical and bright, offering melamine cabinetry, a double sink, and included fridge and stove. From the back porch, step out into a fully fenced yard complete with a wooden deck and privacy panel, a low-maintenance pet-friendly space, and even a raspberry bush. Garden boxes in the front yard await the green thumb enthusiast. A newer 18’ x 18’ oversized single garage includes a man door that opens directly into the backyard, adding both privacy and convenience. Notable updates include some newer windows, a sewer line replacement with backflow valve (2020), roughed-in plumbing for a basement half bath, a new furnace, updated electrical panel, and shingles on the home (2022). Affordable living awaits! (id:39198)
Property Details
Interior
Features
Main level Floor
Bedroom
8.7 x 9.7Bedroom
8.7 x 9.54pc Bathroom
Enclosed porch
10.5 x 7.7Property History
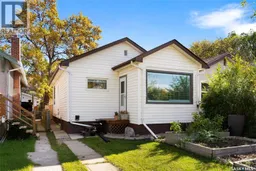 24
24
