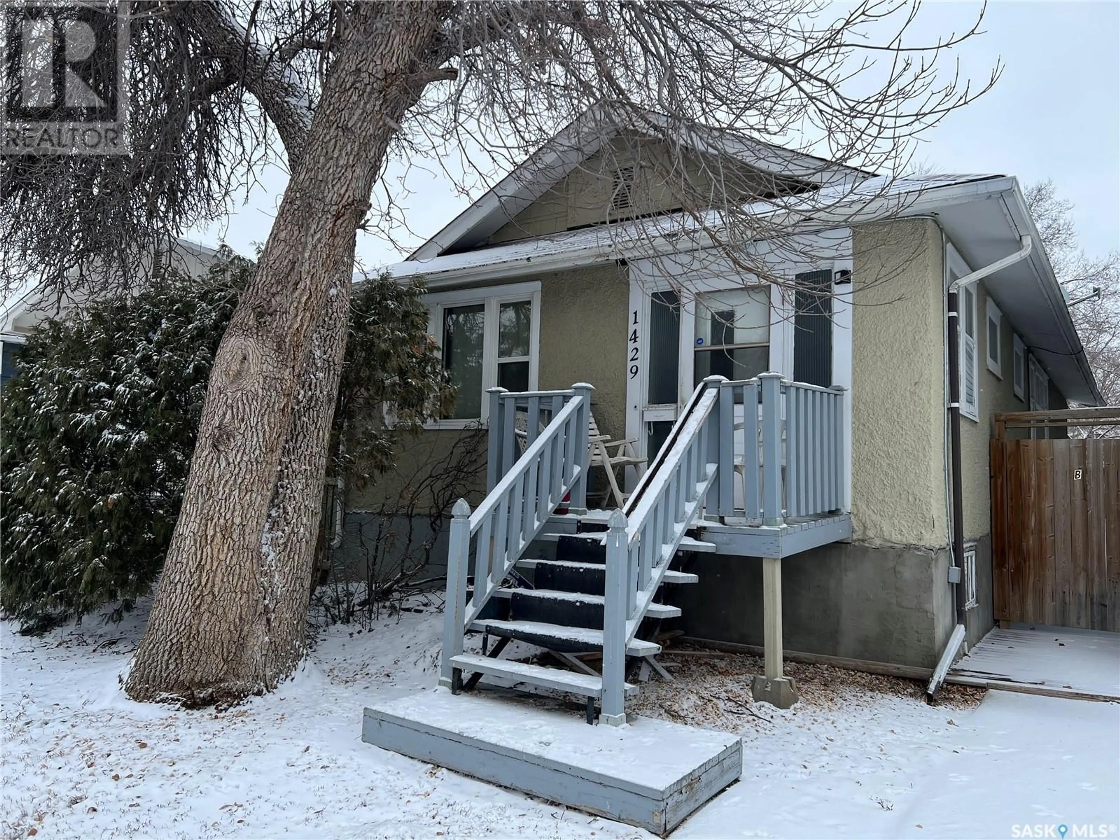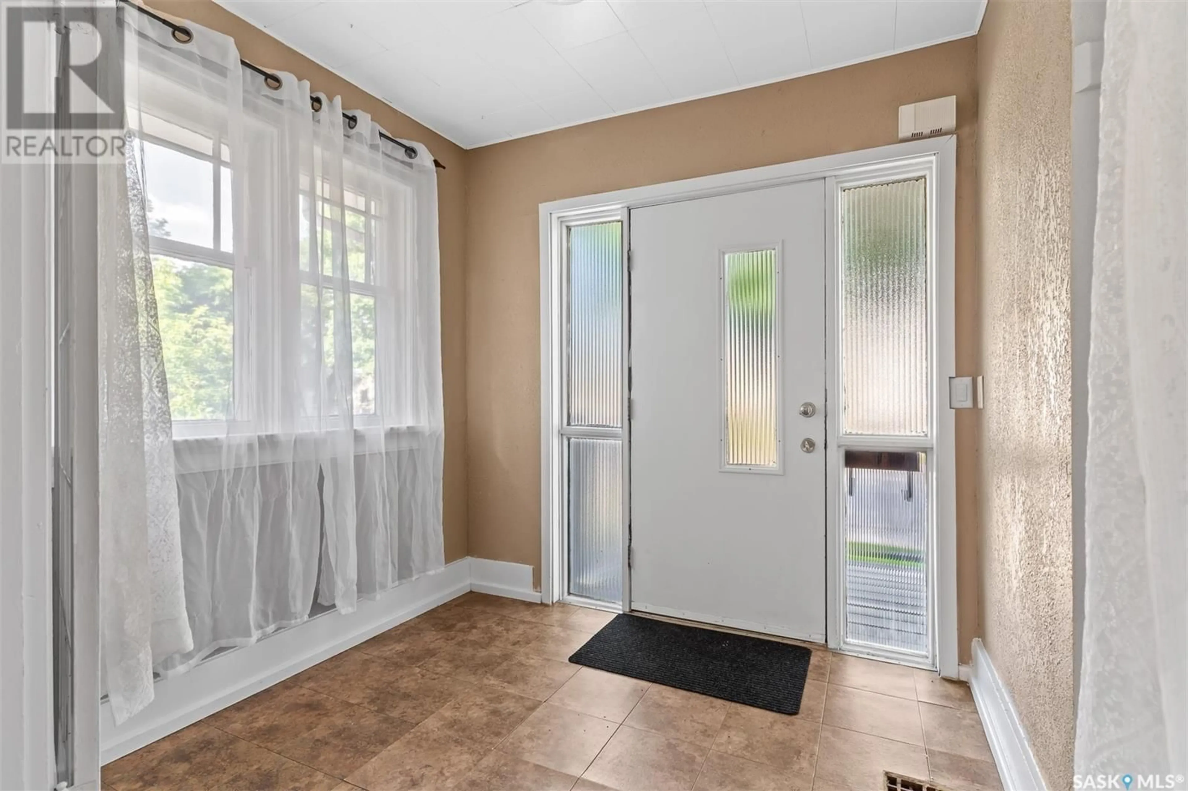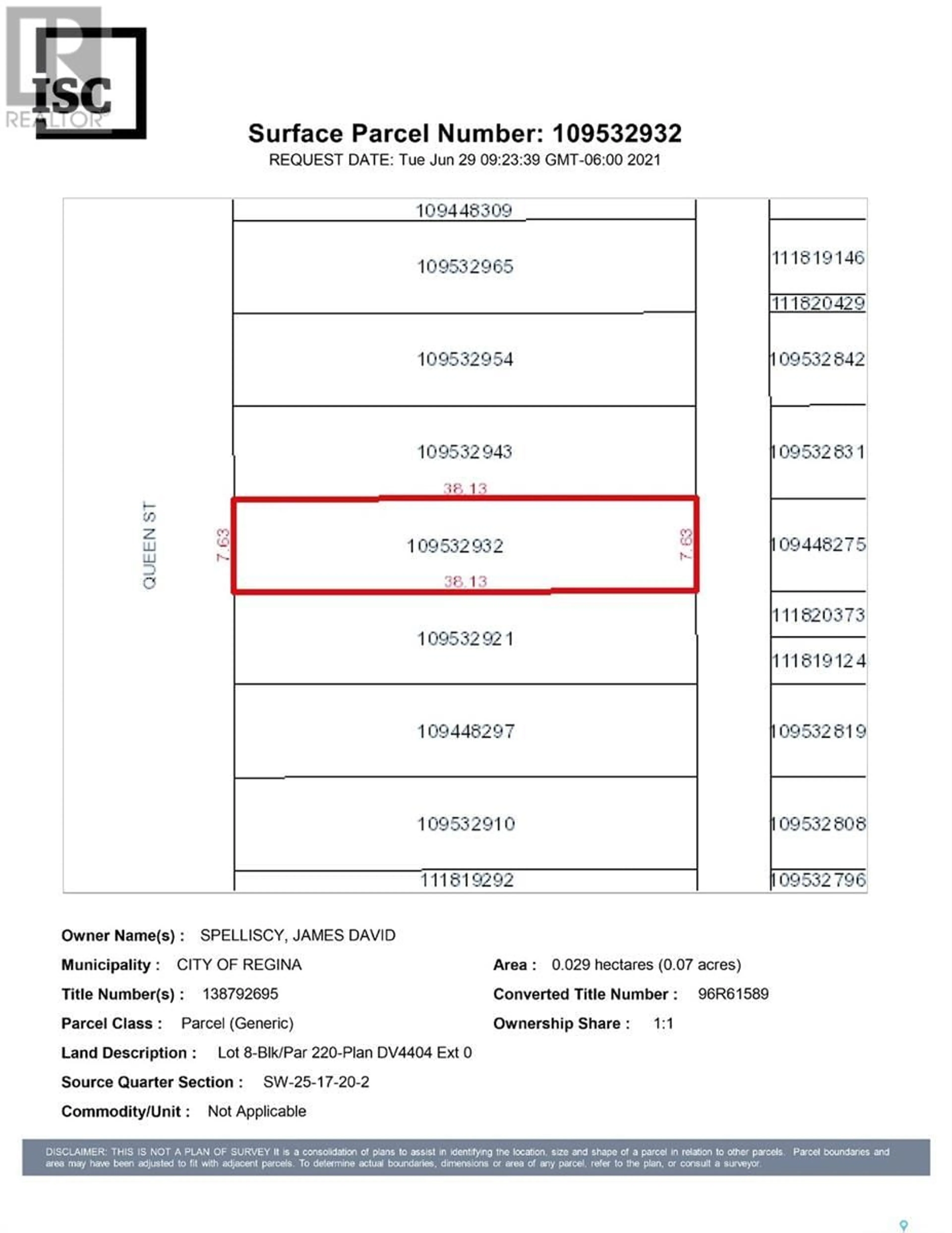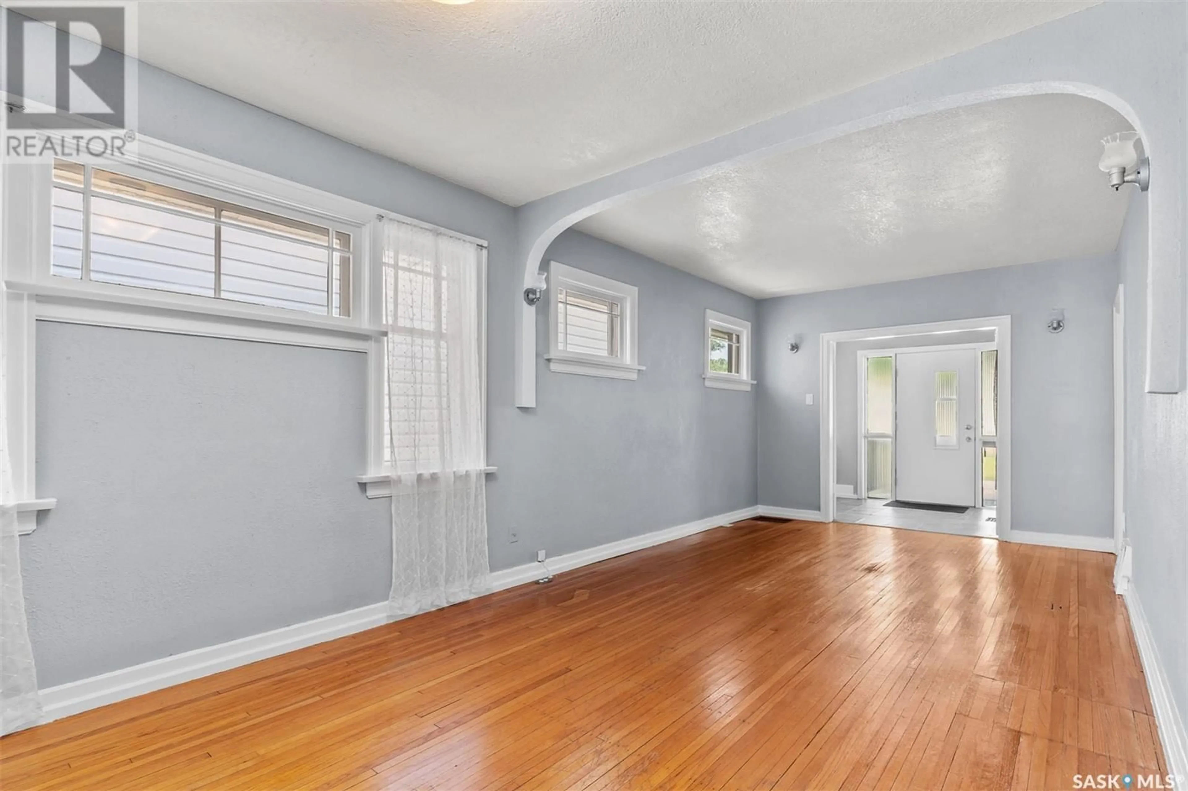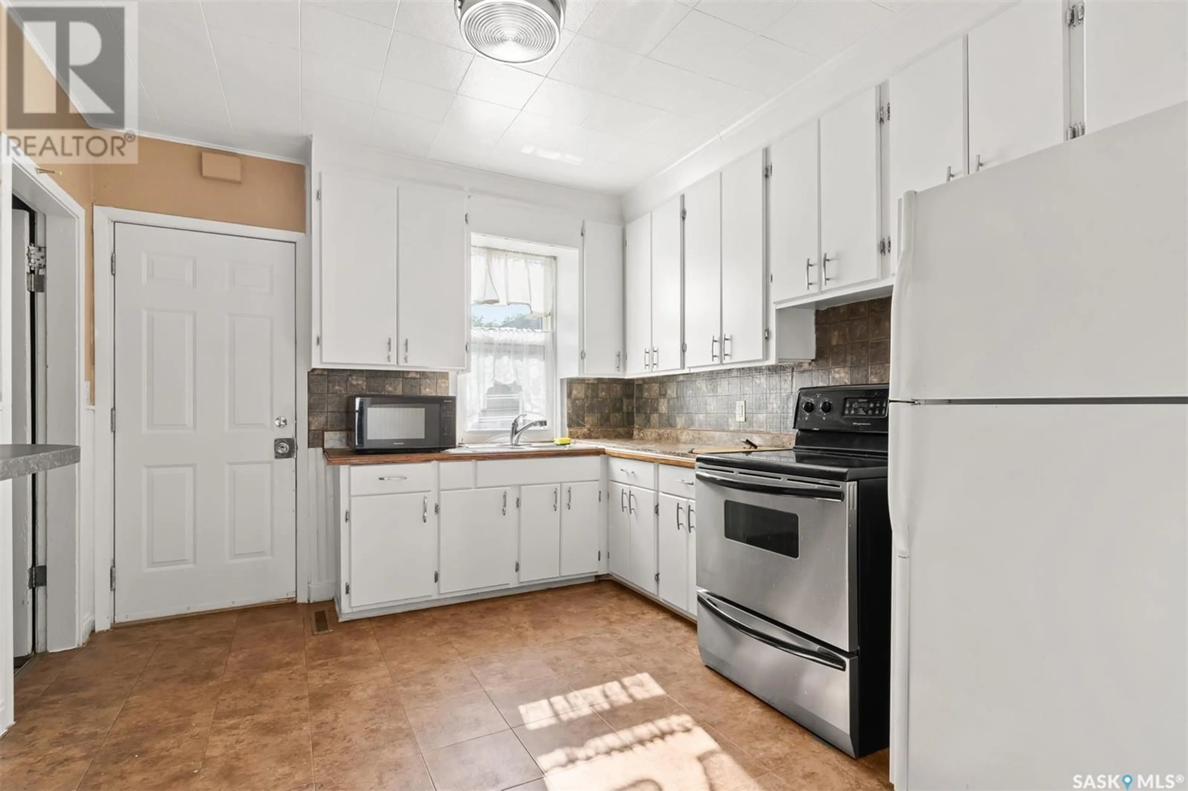1429 Queen STREET, Regina, Saskatchewan S4T4B9
Contact us about this property
Highlights
Estimated ValueThis is the price Wahi expects this property to sell for.
The calculation is powered by our Instant Home Value Estimate, which uses current market and property price trends to estimate your home’s value with a 90% accuracy rate.Not available
Price/Sqft$165/sqft
Est. Mortgage$655/mo
Tax Amount ()-
Days On Market14 days
Description
3 BEDROOM BUNGALOW WITH HARDWOOD FLOORS AND DETACHED GARAGE NEAR THE PASQUA HOSPITAL. Welcome to this ideal first time or revenue property on a quiet tree lined street. Enter into a big bright foyer thru French doors and into the expansive open concept living and dining room featuring original hard wood floors. The good size eat in kitchen features dual sinks, tons of cupboards and prep space and overlooks the private back yard with newer deck and PVC rails. There are three bedrooms are on the main floor and 2 include hardwood floors and this level is completed with a super clean 4 pce bath. The basement is open for development but includes a laundry/storage room, spray foamed exterior walls and fully reinforced.. Other value added updates include, newer shingles, lots of newer windows, newer high efficient furnace, central air, newer front steps, toilet/vanity, kitchen sink/taps, kitchen flooring, panel box, newer lighting throughout and a back yard privacy fence. The Secure garage is insulated and opens to alley. This property is close to the hospital, bus routes, shops, parks and schools. Please call your Realtor for more information or personal tour. (id:39198)
Property Details
Interior
Features
Main level Floor
Enclosed porch
6 ft ,11 in x 10 ft ,1 inLiving room
10 ft ,3 in x 14 ft ,10 inKitchen
11 ft ,9 in x 10 ft ,3 inDining room
11 ft ,9 in x 8 ft ,4 inProperty History
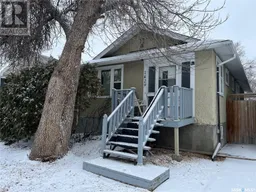 32
32
