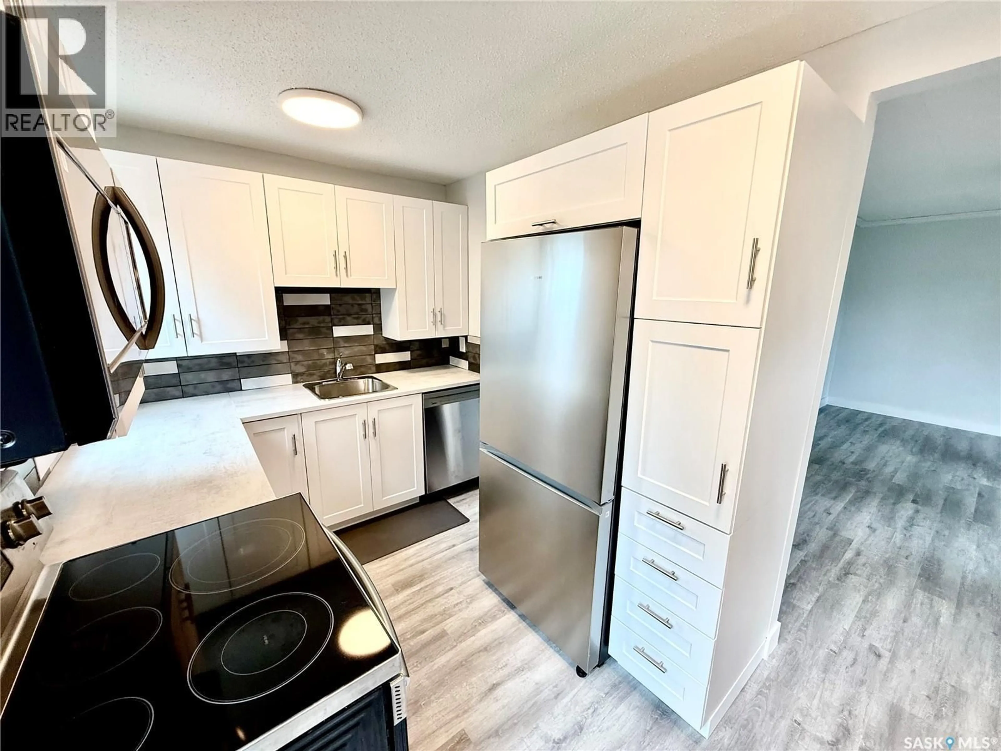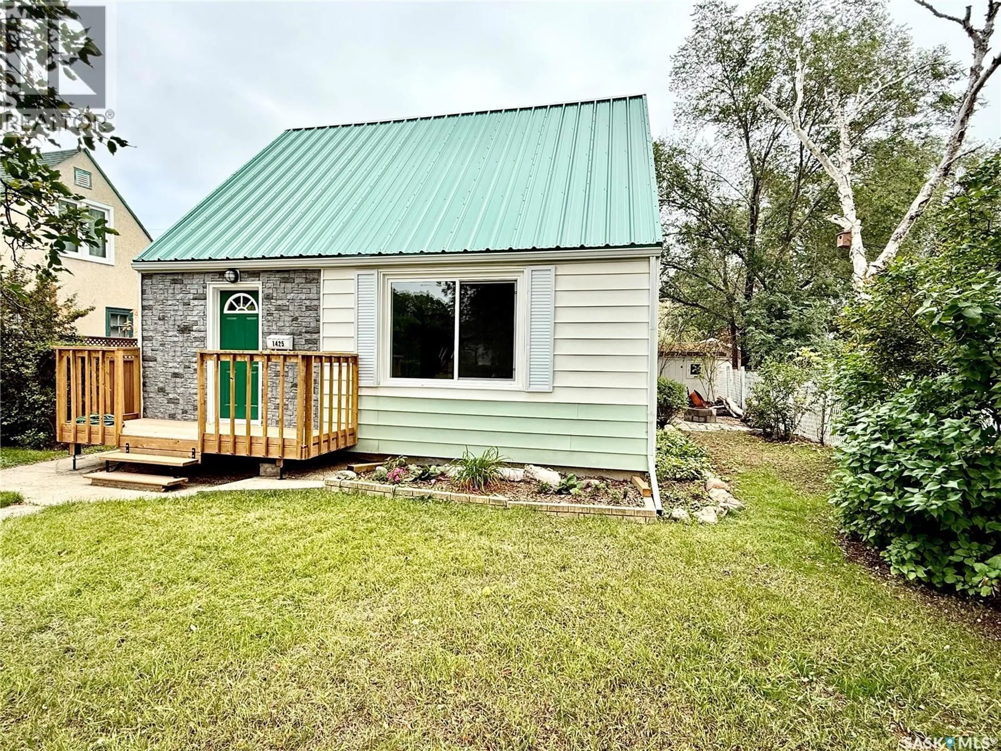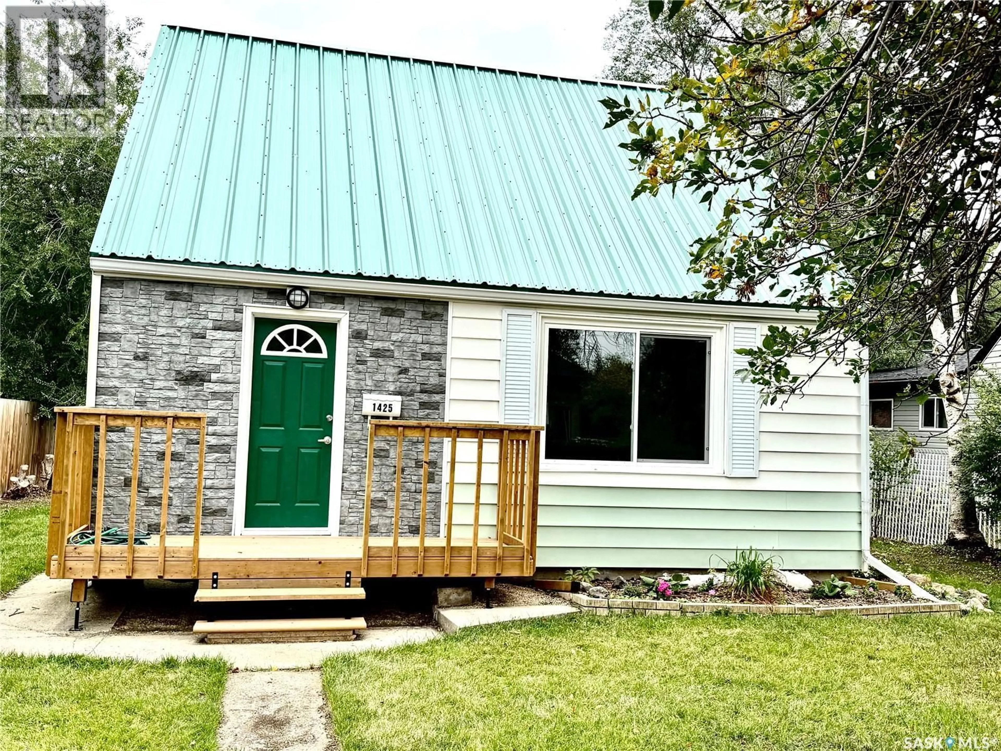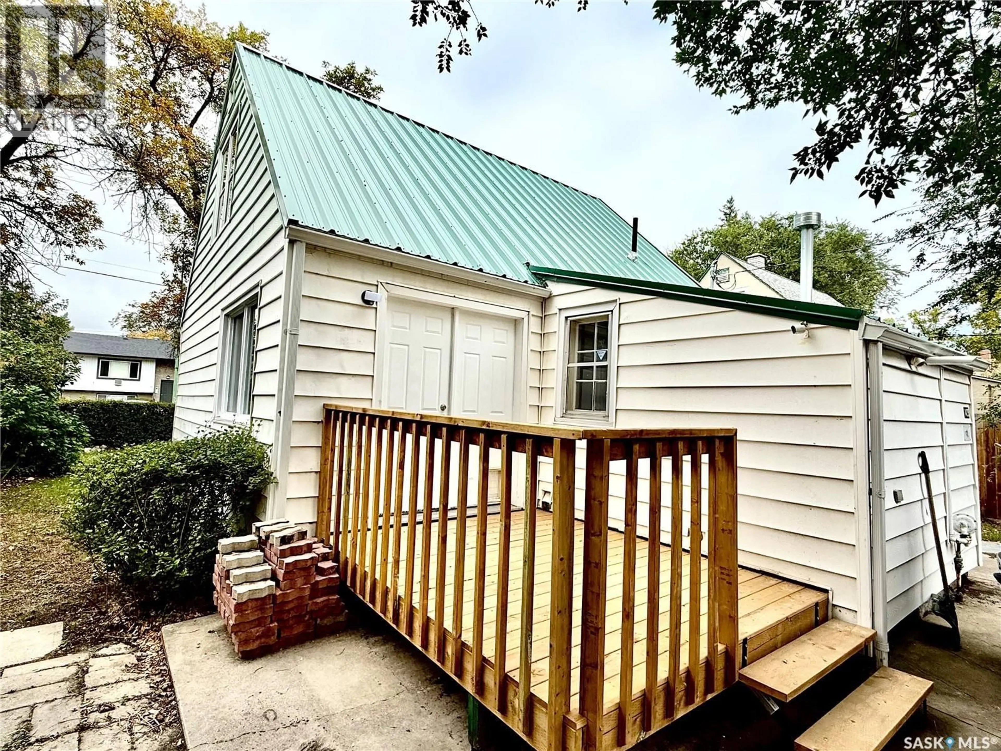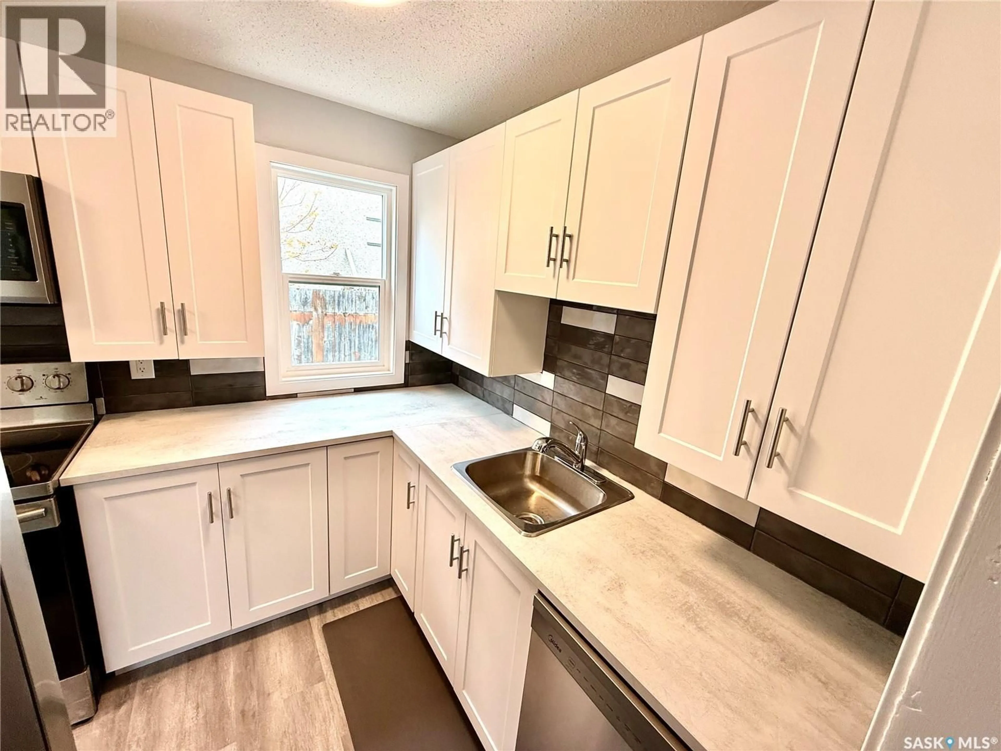1425 PASQUA STREET, Regina, Saskatchewan S4T4L7
Contact us about this property
Highlights
Estimated valueThis is the price Wahi expects this property to sell for.
The calculation is powered by our Instant Home Value Estimate, which uses current market and property price trends to estimate your home’s value with a 90% accuracy rate.Not available
Price/Sqft$137/sqft
Monthly cost
Open Calculator
Description
Fully Renovated Home Steps from Pasqua Hospital! This extensively updated property is an ideal choice for first-time buyers or investors seeking a move-in ready home. Thoughtful renovations throughout combine modern style with everyday comfort. The main floor features durable vinyl plank flooring, fresh paint, and all new lighting. The brand new kitchen offers stainless steel appliances, lots of cabinetry, new countertops, a stylish tile backsplash, and room for dining. The spacious living room is filled with natural light from a large picture window, creating a warm and welcoming space. A main floor bedroom with direct access to the new back deck offers a private retreat, while the fully renovated 4-piece bathroom includes tile flooring, a new vanity, and a bathtub with shower surround. The utility area completes the main level and houses the brand new high-efficiency furnace, 100-amp electrical panel, and conveniently located washer and dryer. Upstairs, you’ll find two comfortable sized bedrooms, each updated and ready for immediate enjoyment. Additional upgrades include new interior doors and trim, updated electrical and plumbing, some new windows, and a durable metal roof for long-term peace of mind. Outdoor living is enhanced by new decks at both the front and back of the home. Located just steps from Pasqua Hospital and close to many amenities, this home offers both convenience and value. Whether you’re purchasing your first home or expanding your investment portfolio, this property is an excellent opportunity. Schedule your showing today and experience all this renovated home has to offer. (id:39198)
Property Details
Interior
Features
Main level Floor
Kitchen/Dining room
7.7 x 15.9Living room
11.2 x 15.54pc Bathroom
Bedroom
9.1 x 11.2Property History
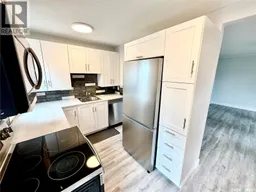 20
20
